Idées déco de salles de bain avec un carrelage marron et mosaïque
Trier par :
Budget
Trier par:Populaires du jour
1 - 20 sur 1 679 photos
1 sur 3

David Butler
Idée de décoration pour une salle de bain design de taille moyenne avec un placard à porte plane, des portes de placard grises, une baignoire indépendante, un espace douche bain, un mur noir, un sol marron, aucune cabine, un carrelage noir, un carrelage marron, mosaïque et un plan vasque.
Idée de décoration pour une salle de bain design de taille moyenne avec un placard à porte plane, des portes de placard grises, une baignoire indépendante, un espace douche bain, un mur noir, un sol marron, aucune cabine, un carrelage noir, un carrelage marron, mosaïque et un plan vasque.
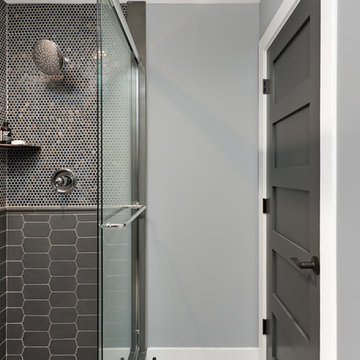
Marina Storm
Exemple d'une salle de bain chic avec une douche d'angle, un carrelage marron, un carrelage gris, mosaïque, un mur gris, un sol beige, une cabine de douche à porte coulissante et une porte coulissante.
Exemple d'une salle de bain chic avec une douche d'angle, un carrelage marron, un carrelage gris, mosaïque, un mur gris, un sol beige, une cabine de douche à porte coulissante et une porte coulissante.
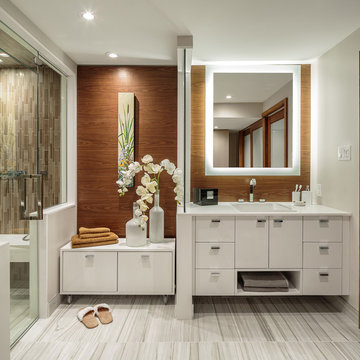
This bathroom is found in the basement of the house. With low ceilings and no windows, the designer was able to add some life to this room through his design. The double vanity is perfect for him and hers. The shower includes a steam unit for a perfect spa retreat in your own home. The tile flowing over to the ceiling brings in the whole room. The mirrors are electric mirrors which include great lighting and a tv inside the mirror itself! Overall, it's the perfect escape from a long day at work or just to simply relax in.
Astro Design Centre - Ottawa, Canada
DoubleSpace Photography
This guest bathroom captures a warm contemporary feel. A mosaic tile of rich, chocolate browns creates an accent wall that's offset by a blonde wood vanity. The transom window brings plenty of light to the small space as do the pendant lights over each sink.
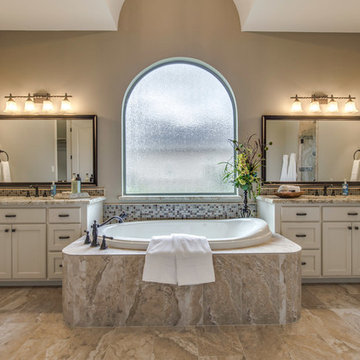
Cette photo montre une grande salle de bain principale méditerranéenne avec un lavabo encastré, un plan de toilette en granite, un placard en trompe-l'oeil, des portes de placard blanches, un bain bouillonnant, un carrelage marron, mosaïque, un mur beige, un sol en carrelage de céramique et un sol beige.
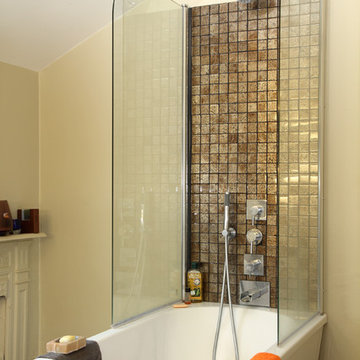
The bathroom was converted from the smallest bedroom so retains the original fireplace with a gas coal fire for cold mornings. The freestanding bath has 180 degree hinged shower panels that allow the bath to move from freestanding bath to shower in one easy step.
Photos: Tony Timmington
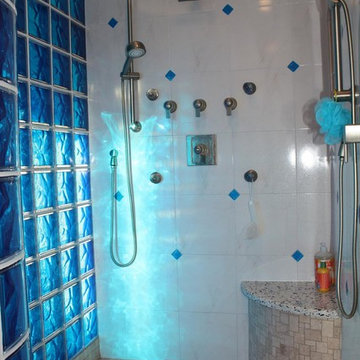
Cette photo montre une grande salle de bain principale chic avec une douche ouverte, un carrelage marron, mosaïque, un mur bleu et un sol en carrelage de céramique.
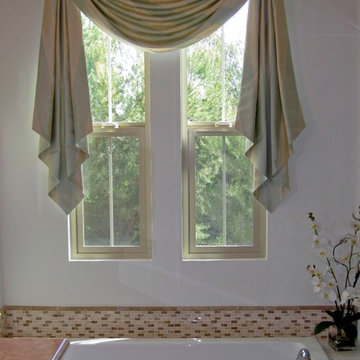
Anna Ione Interiors
Cette image montre une salle de bain principale traditionnelle de taille moyenne avec des portes de placard blanches, une baignoire posée, WC séparés, un carrelage beige, un carrelage marron, un carrelage blanc, mosaïque, un mur blanc et un plan de toilette en quartz modifié.
Cette image montre une salle de bain principale traditionnelle de taille moyenne avec des portes de placard blanches, une baignoire posée, WC séparés, un carrelage beige, un carrelage marron, un carrelage blanc, mosaïque, un mur blanc et un plan de toilette en quartz modifié.
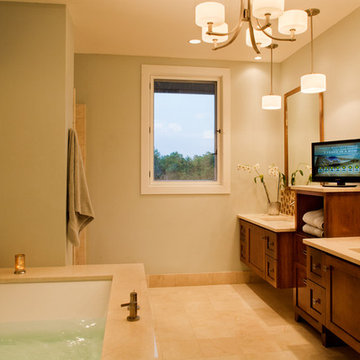
This Master Bath with it's His and Her vanity spaces and under-mount tub give the room a comfortable yet classic and serene feel.
Coles Hairston
Inspiration pour une grande salle de bain principale traditionnelle en bois foncé avec un mur beige, un sol en marbre, un lavabo encastré, un placard avec porte à panneau encastré, une baignoire encastrée, un carrelage beige, un carrelage marron, mosaïque, un plan de toilette en surface solide, une douche d'angle, WC séparés, un sol beige et une cabine de douche à porte battante.
Inspiration pour une grande salle de bain principale traditionnelle en bois foncé avec un mur beige, un sol en marbre, un lavabo encastré, un placard avec porte à panneau encastré, une baignoire encastrée, un carrelage beige, un carrelage marron, mosaïque, un plan de toilette en surface solide, une douche d'angle, WC séparés, un sol beige et une cabine de douche à porte battante.

For this rustic interior design project our Principal Designer, Lori Brock, created a calming retreat for her clients by choosing structured and comfortable furnishings the home. Featured are custom dining and coffee tables, back patio furnishings, paint, accessories, and more. This rustic and traditional feel brings comfort to the homes space.
Photos by Blackstone Edge.
(This interior design project was designed by Lori before she worked for Affinity Home & Design and Affinity was not the General Contractor)
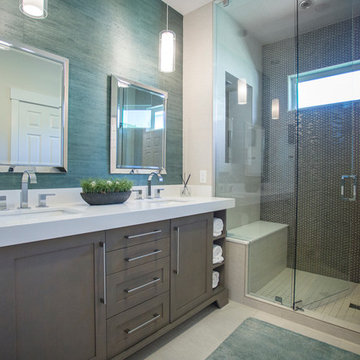
Darryl Dobson
Exemple d'une douche en alcôve chic avec un placard à porte shaker, des portes de placard marrons, un carrelage marron, mosaïque, un mur bleu, un lavabo encastré et une cabine de douche à porte battante.
Exemple d'une douche en alcôve chic avec un placard à porte shaker, des portes de placard marrons, un carrelage marron, mosaïque, un mur bleu, un lavabo encastré et une cabine de douche à porte battante.
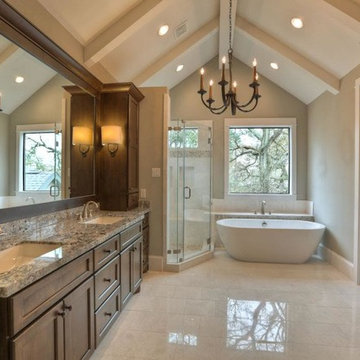
Aménagement d'une grande salle de bain principale craftsman en bois foncé avec un placard avec porte à panneau encastré, une baignoire indépendante, une douche d'angle, WC séparés, un carrelage beige, un carrelage marron, un carrelage blanc, mosaïque, un mur beige, un lavabo encastré, un plan de toilette en granite, un sol en marbre, un sol beige et une cabine de douche à porte battante.
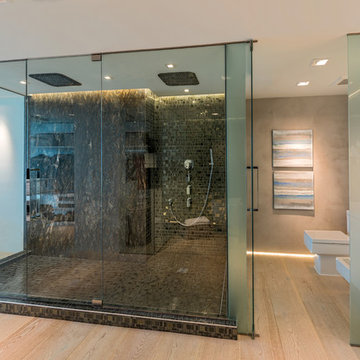
The open concept master ensuite exposes a
generous glassed-in shower with dramatic mosaic tile flowing from wall to floor.
Réalisation d'une grande salle de bain principale minimaliste avec un lavabo encastré, un placard à porte plane, des portes de placard blanches, un plan de toilette en quartz modifié, une douche double, WC à poser, un carrelage marron, mosaïque, un mur beige et parquet clair.
Réalisation d'une grande salle de bain principale minimaliste avec un lavabo encastré, un placard à porte plane, des portes de placard blanches, un plan de toilette en quartz modifié, une douche double, WC à poser, un carrelage marron, mosaïque, un mur beige et parquet clair.
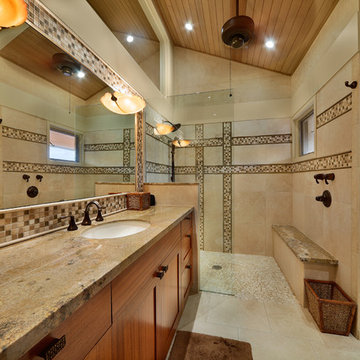
Tropical Light Photography
Idée de décoration pour une grande salle de bain principale ethnique en bois brun avec une douche à l'italienne, mosaïque, un placard à porte shaker, un carrelage marron, un mur beige, un lavabo encastré, un plan de toilette en granite et une fenêtre.
Idée de décoration pour une grande salle de bain principale ethnique en bois brun avec une douche à l'italienne, mosaïque, un placard à porte shaker, un carrelage marron, un mur beige, un lavabo encastré, un plan de toilette en granite et une fenêtre.

Greg Hadley Photography
Project Overview: This full house remodel included two and a half bathrooms, a master suite, kitchen, and exterior. On the initial visit to this Mt. Pleasant row-house in Washington DC, the clients expressed several goals to us. Our job was to convert the basement apartment into a guest suite, re-work the first floor kitchen, dining, and powder bathroom, and re-do the master suite to include a new bathroom. Like many Washington DC Row houses, the rear part of the house was cobbled together in a series of poor renovations. Between the two of them, the original brick rear wall and the load-bearing center wall split the rear of the house into three small rooms on each floor. Not only was the layout poor, but the rear part of the house was falling apart, breezy with no insulation, and poorly constructed.
Design and Layout: One of the reasons the clients hired Four Brothers as their design-build remodeling contractor was that they liked the designs in our remodeling portfolio. We entered the design phase with clear guidance from the clients – create an open floor plan. This was true for the basement, where we removed all walls creating a completely open space with the exception of a small water closet. This serves as a guest suite, where long-term visitors can stay with a sense of privacy. It has it’s own bathroom and kitchenette, as well as closets and a sleeping area. The design called for completely removing and re-building the rear of the house. This allowed us to take down the original rear brick wall and interior walls on the first and second floors. The first floor has the kitchen in the center of the house, with one tall wall of cabinetry and a kitchen island with seating in the center. A powder bathroom is on the other side of the house. The dining room moved to the rear of the house, with large doors opening onto a new deck. Also in the back, a floating staircase leads to a rear entrance. On the second floor, the entire back of the house was turned onto a master suite. One closet contains a washer and dryer. Clothes storage is in custom fabricated wardrobes, which flank an open concept bathroom. The bed area is in the back, with large windows across the whole rear of the house. The exterior was finished with a paneled rain-screen.
Style and Finishes: In all areas of the house, the clients chose contemporary finishes. The basement has more of an industrial look, with commercial light fixtures, exposed brick, open ceiling joists, and a stained concrete floor. Floating oak stairs lead from the back door to the kitchen/dining area, with a white bookshelf acting as the safety barrier at the stairs. The kitchen features white cabinets, and a white countertop, with a waterfall edge on the island. The original oak floors provide a warm background throughout. The second floor master suite bathroom is a uniform mosaic tile, and white wardrobes match a white vanity.
Construction and Final Product: This remodeling project had a very specific timeline, as the homeowners had rented a house to live in for six months. This meant that we had to work very quickly and efficiently, juggling the schedule to keep things moving. As is often the case in Washington DC, permitting took longer than expected. Winter weather played a role as well, forcing us to make up lost time in the last few months. By re-building a good portion of the house, we managed to include significant energy upgrades, with a well-insulated building envelope, and efficient heating and cooling system.
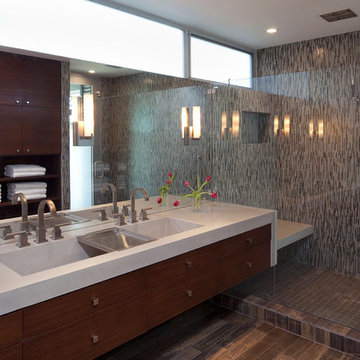
Aménagement d'une grande douche en alcôve principale contemporaine en bois brun avec mosaïque, un placard à porte plane, un carrelage noir, un carrelage marron, un carrelage gris, un mur multicolore, un sol en carrelage de porcelaine, une grande vasque et un plan de toilette en quartz modifié.
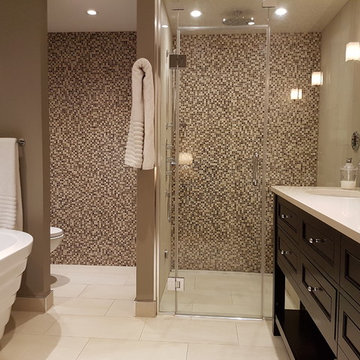
The client's brief was to gut a dated bathroom with a built-in corner tub, tiny shower and 1970's light oak vanity cabinet with a single sink.
They requested a large steam shower with a built-in seat and a vanity cabinet with two sinks. By reconfiguring the room layout, I was able to incorporate a free standing bathtub and separate the toilet from the main part of the room. This bathroom features a heated floor and a sill-less shower. The glass and marble mosaic tile adds texture and interest to the space.

Tom Zikas
Aménagement d'une douche en alcôve principale montagne en bois brun de taille moyenne avec un placard avec porte à panneau encastré, une baignoire en alcôve, un carrelage marron, mosaïque, un mur beige, parquet foncé, une vasque et un plan de toilette en granite.
Aménagement d'une douche en alcôve principale montagne en bois brun de taille moyenne avec un placard avec porte à panneau encastré, une baignoire en alcôve, un carrelage marron, mosaïque, un mur beige, parquet foncé, une vasque et un plan de toilette en granite.
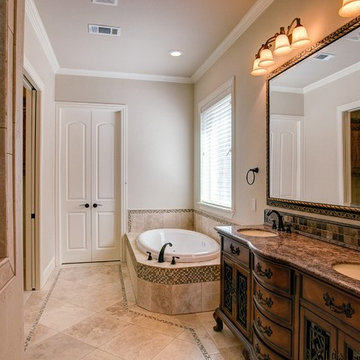
Réalisation d'une salle de bain principale tradition en bois foncé de taille moyenne avec un placard en trompe-l'oeil, une baignoire posée, un espace douche bain, WC séparés, un carrelage beige, un carrelage marron, un carrelage multicolore, mosaïque, un mur beige, un sol en travertin, un lavabo encastré, un plan de toilette en granite et un sol beige.
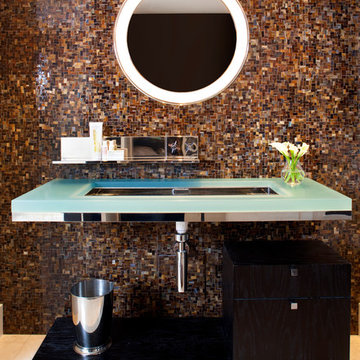
Stacy Zarin Goldberg
Exemple d'une salle d'eau tendance de taille moyenne avec un lavabo encastré, un placard sans porte, un carrelage marron, mosaïque, un plan de toilette en verre, un sol beige et un plan de toilette bleu.
Exemple d'une salle d'eau tendance de taille moyenne avec un lavabo encastré, un placard sans porte, un carrelage marron, mosaïque, un plan de toilette en verre, un sol beige et un plan de toilette bleu.
Idées déco de salles de bain avec un carrelage marron et mosaïque
1