Idées déco de salles de bain avec un carrelage marron et un mur beige
Trier par :
Budget
Trier par:Populaires du jour
121 - 140 sur 9 018 photos
1 sur 3
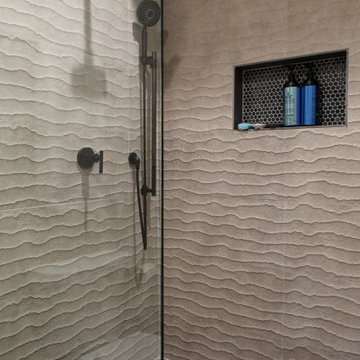
Exemple d'une douche en alcôve chic de taille moyenne pour enfant avec un placard à porte shaker, des portes de placard bleues, WC séparés, un carrelage marron, des carreaux de porcelaine, un mur beige, un sol en carrelage de porcelaine, un lavabo encastré, un plan de toilette en quartz modifié, un sol gris, une cabine de douche à porte battante, un plan de toilette blanc, meuble double vasque et meuble-lavabo suspendu.
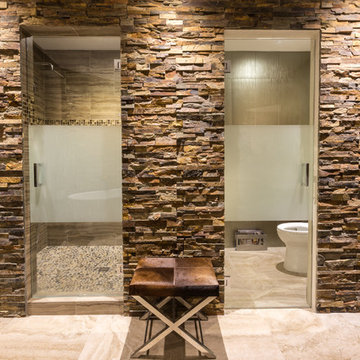
Inspiration pour une grande douche en alcôve principale design avec une vasque, un placard à porte plane, une baignoire indépendante, un carrelage marron, des carreaux de porcelaine, un mur beige, un sol en carrelage de porcelaine et des toilettes cachées.

After remodeling their Kitchen last year, we were honored by a request to remodel this cute and tiny little.
guest bathroom.
Wood looking tile gave the natural serenity of a spa and dark floor tile finished the look with a mid-century modern / Asian touch.
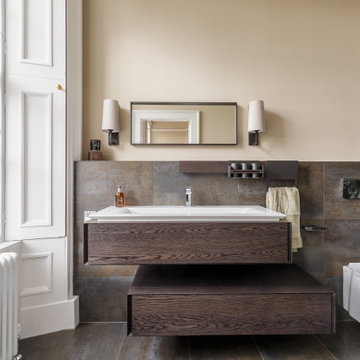
“Classic Contemporary with a Tech element” was the remit for this gorgeous Georgian home in Stockbridge which underwent a complete renovation, including a full rewire, the conversion of a pink toile dressing room into a sophisticated en-suite and a shower room into a smaller cloakroom to allow for a seating area in the kitchen. Philips Hue smart lighting was incorporated, a smart fridge freezer in the kitchen and a home office/man cave full of tech, games, gadgets and traditional chesterfield for sitting back and enjoying a whisky. A veritable bachelor pad but one which remains sympathetic to the Georgian architectural features and which exudes timeless elegance and sophistication.
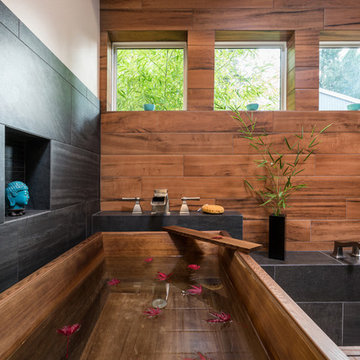
When our client wanted the design of their master bath to honor their Japanese heritage and emulate a Japanese bathing experience, they turned to us. They had very specific needs and ideas they needed help with — including blending Japanese design elements with their traditional Northwest-style home. The shining jewel of the project? An Ofuro soaking tub where the homeowners could relax, contemplate and meditate.
To learn more about this project visit our website:
https://www.neilkelly.com/blog/project_profile/japanese-inspired-spa/
To learn more about Neil Kelly Design Builder, Byron Kellar:
https://www.neilkelly.com/designers/byron_kellar/
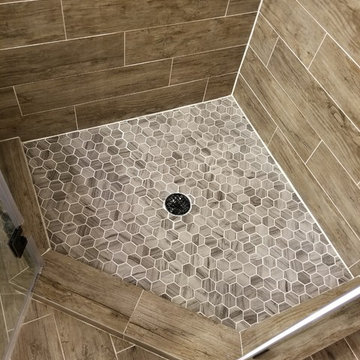
Cette image montre une salle d'eau chalet en bois vieilli de taille moyenne avec une douche d'angle, un carrelage marron, des carreaux de porcelaine, un mur beige, un sol en carrelage de porcelaine, une vasque, un plan de toilette en bois, un sol marron, une cabine de douche à porte battante et un plan de toilette gris.
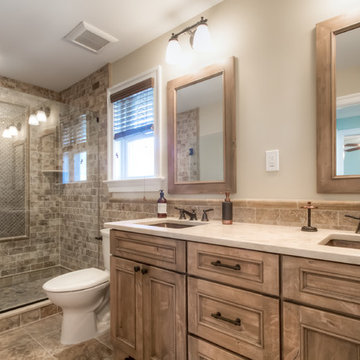
Réalisation d'une douche en alcôve principale tradition en bois brun de taille moyenne avec un placard avec porte à panneau encastré, un carrelage beige, un carrelage marron, un carrelage de pierre, un mur beige, un sol en carrelage de porcelaine, un lavabo encastré et un plan de toilette en surface solide.
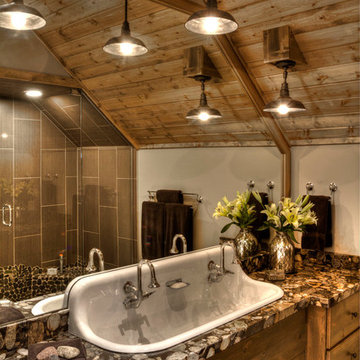
Aménagement d'une salle de bain montagne en bois brun avec une grande vasque, un placard à porte shaker, un carrelage marron et un mur beige.
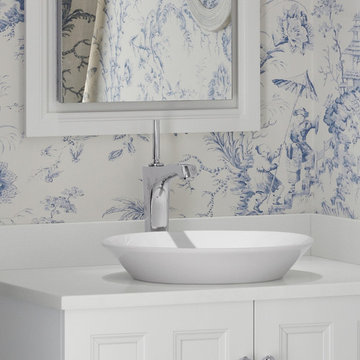
Drawing inspiration from the rich, ornate detail of colonial American architecture, the formal design of this bathroom is punctuated by cozy details like the ample window seat.
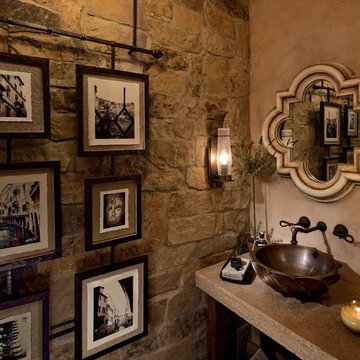
Cette image montre une salle d'eau méditerranéenne en bois vieilli de taille moyenne avec un placard en trompe-l'oeil, WC séparés, un carrelage marron, un carrelage de pierre, un mur beige, un sol en travertin, une vasque et un plan de toilette en surface solide.
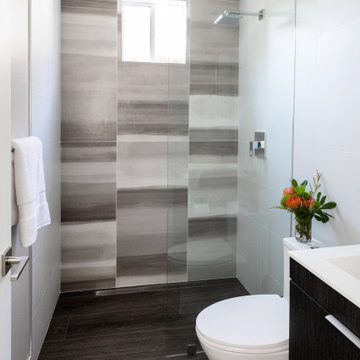
This downstairs bathroom serves as both a powder room and a pool bathroom for the clients. It’s a tight space that follows a typical tract-home layout.
The clients were remodeling their dated kitchen, carrying the wood-look, plank tile throughout the lower level of their home, so it made sense to update this bathroom at the same time. They are from Europe and desired a chic, clean, contemporary, look that was cohesive with the kitchen and family room remodel. They wanted it to feel bright and open, and above all, easy to clean.
We removed the shower dam and essentially created a wet room, running the dark floor tile into the shower towards a linear drain at the back of the room. The side walls of the shower are a large, matte, white tile bordered by a chrome Schluter trim. The same tile was used as a baseboard to protect the walls from splashes from pool visitors and shower users.
The focal point on the back wall is a large format tile, installed to showcase its horizontal ombre striations. The colors are muted tones of white, taupe, and brown; tying together the crisp white tile of the side walls of the shower and the dark color of the floor and vanity.
The room is quite small, so we installed a simple glass partition between the shower head and the toilet from floor to ceiling, to allow light to flow through the room. The contemporary, dark, wood vanity floats on the wall to further enhance the spacious, open feeling.
As the vanity is only 24” wide, a mirror with integrated lighting was selected to maintain the clean, simple look above. The fixtures have sleek, angular, contemporary lines to echo the crisp linear themes in the space. Their chrome finish adds some sparkle to the room.
The result is a bright, calm, sophisticated, modern space that is highly functional, easy to maintain and harmonious with the other remodeled areas of the home.

This new modern house is located in a meadow in Lenox MA. The house is designed as a series of linked pavilions to connect the house to the nature and to provide the maximum daylight in each room. The center focus of the home is the largest pavilion containing the living/dining/kitchen, with the guest pavilion to the south and the master bedroom and screen porch pavilions to the west. While the roof line appears flat from the exterior, the roofs of each pavilion have a pronounced slope inward and to the north, a sort of funnel shape. This design allows rain water to channel via a scupper to cisterns located on the north side of the house. Steel beams, Douglas fir rafters and purlins are exposed in the living/dining/kitchen pavilion.
Photo by: Nat Rea Photography
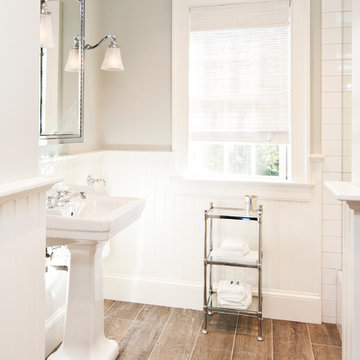
Sloan Architects, PC
Cette photo montre une douche en alcôve nature de taille moyenne avec des portes de placard blanches, un carrelage marron, un mur beige, un sol en carrelage de porcelaine, des carreaux de porcelaine et un lavabo de ferme.
Cette photo montre une douche en alcôve nature de taille moyenne avec des portes de placard blanches, un carrelage marron, un mur beige, un sol en carrelage de porcelaine, des carreaux de porcelaine et un lavabo de ferme.
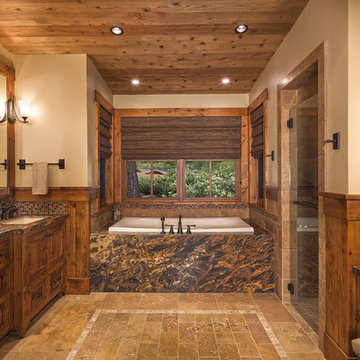
Tom Zikas
Aménagement d'une douche en alcôve principale montagne en bois brun de taille moyenne avec un placard avec porte à panneau encastré, une baignoire en alcôve, un carrelage marron, mosaïque, un mur beige, parquet foncé, une vasque et un plan de toilette en granite.
Aménagement d'une douche en alcôve principale montagne en bois brun de taille moyenne avec un placard avec porte à panneau encastré, une baignoire en alcôve, un carrelage marron, mosaïque, un mur beige, parquet foncé, une vasque et un plan de toilette en granite.
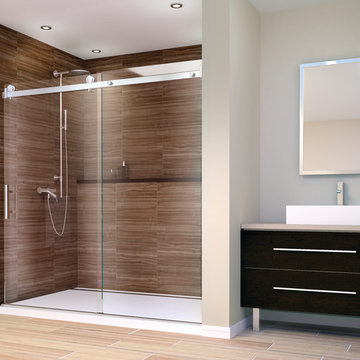
Acero Series - Stall assembly
Inspired by the minimal use of metal and precision crafted design of our Matrix Series, the Acero frameless, shower enclosure offers a clean, Architectural statement ideal for any transitional or contemporary bath setting. With built-in adjustability to fit almost any wall condition and a range of glass sizes available, the Acero will complement your bath and stall opening. Acero is constructed with durable, stainless steel hardware combined with 3/8" optimum clear (low-iron), tempered glass that is protected with EnduroShield glass coating. A truly frameless, sliding door is supported by a rectangular stainless steel rail eliminating the typical header. Two machined stainless steel rollers allow you to effortlessly operate the enclosure. Finish choices include Brushed Stainless Steel and High Polished Stainless Steel.
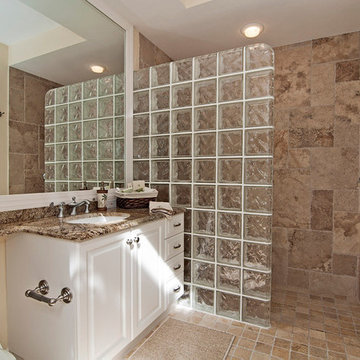
Photos: In House
Idées déco pour une salle de bain principale moderne de taille moyenne avec un lavabo encastré, un placard avec porte à panneau surélevé, des portes de placard blanches, un plan de toilette en surface solide, une douche ouverte, WC à poser, un carrelage marron, un carrelage de pierre, un mur beige et un sol en travertin.
Idées déco pour une salle de bain principale moderne de taille moyenne avec un lavabo encastré, un placard avec porte à panneau surélevé, des portes de placard blanches, un plan de toilette en surface solide, une douche ouverte, WC à poser, un carrelage marron, un carrelage de pierre, un mur beige et un sol en travertin.
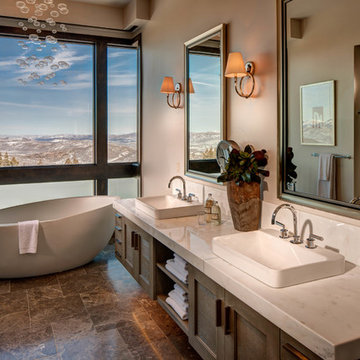
Réalisation d'une salle de bain design en bois foncé avec un lavabo posé, un placard avec porte à panneau encastré, une baignoire indépendante, un carrelage marron et un mur beige.
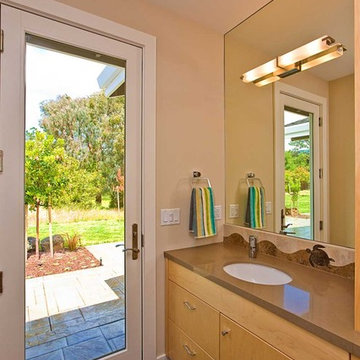
Idée de décoration pour une grande salle de bain minimaliste en bois clair avec un lavabo encastré, un placard à porte plane, un plan de toilette en surface solide, une baignoire en alcôve, un combiné douche/baignoire, WC à poser, un carrelage marron, un carrelage de pierre, un sol en carrelage de céramique et un mur beige.
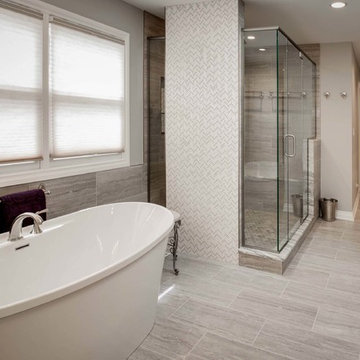
Idées déco pour une grande salle de bain principale classique avec un placard avec porte à panneau surélevé, des portes de placard blanches, une baignoire indépendante, une douche d'angle, un carrelage marron, un carrelage beige, un mur beige, un sol en carrelage de porcelaine, un lavabo encastré, un plan de toilette en granite, un sol beige, une cabine de douche à porte battante, un plan de toilette beige et des carreaux de porcelaine.
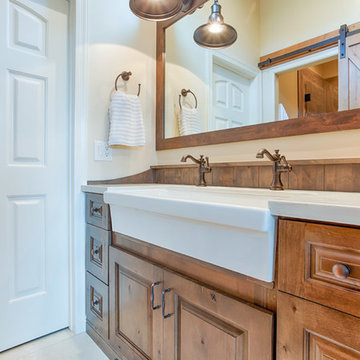
This modern farmhouse Jack and Jill bathroom features SOLLiD Value Series - Tahoe Ash cabinets with a traugh Farmhouse Sink. The cabinet pulls and barn door pull are Jeffrey Alexander by Hardware Resources - Durham Cabinet pulls and knobs. The floor is marble and the shower is porcelain wood look plank tile. The vanity also features a custom wood backsplash panel to match the cabinets. This bathroom also features an MK Cabinetry custom build Alder barn door stained to match the cabinets.
Idées déco de salles de bain avec un carrelage marron et un mur beige
7