Idées déco de salles de bain avec un carrelage marron et un mur blanc
Trier par :
Budget
Trier par:Populaires du jour
21 - 40 sur 4 747 photos
1 sur 3
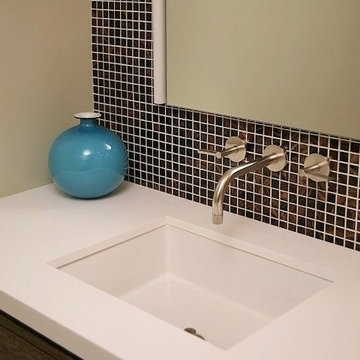
photography by Peter Paris
Idées déco pour une petite salle de bain principale contemporaine avec un placard en trompe-l'oeil, des portes de placard marrons, une baignoire posée, WC séparés, un carrelage marron, un carrelage en pâte de verre, un mur blanc, un sol en carrelage de porcelaine, un lavabo encastré et un plan de toilette en surface solide.
Idées déco pour une petite salle de bain principale contemporaine avec un placard en trompe-l'oeil, des portes de placard marrons, une baignoire posée, WC séparés, un carrelage marron, un carrelage en pâte de verre, un mur blanc, un sol en carrelage de porcelaine, un lavabo encastré et un plan de toilette en surface solide.

Idée de décoration pour une grande salle d'eau design en bois foncé avec un placard à porte plane, une douche ouverte, un carrelage marron, des carreaux de porcelaine, un mur blanc, un lavabo posé, un plan de toilette en quartz, un sol en carrelage de porcelaine, aucune cabine et un sol blanc.
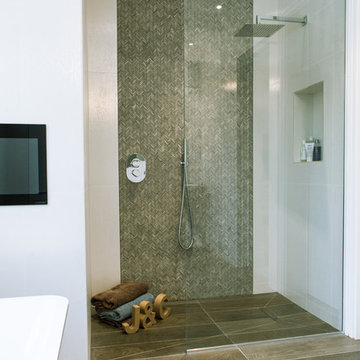
Idée de décoration pour une salle de bain design avec une douche à l'italienne, un carrelage marron, des carreaux en allumettes, un mur blanc et aucune cabine.
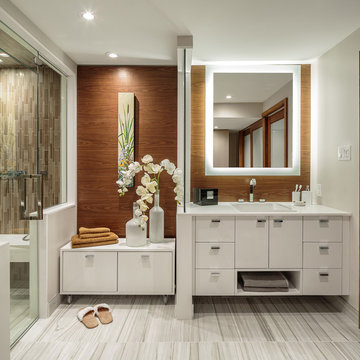
This bathroom is found in the basement of the house. With low ceilings and no windows, the designer was able to add some life to this room through his design. The double vanity is perfect for him and hers. The shower includes a steam unit for a perfect spa retreat in your own home. The tile flowing over to the ceiling brings in the whole room. The mirrors are electric mirrors which include great lighting and a tv inside the mirror itself! Overall, it's the perfect escape from a long day at work or just to simply relax in.
Astro Design Centre - Ottawa, Canada
DoubleSpace Photography
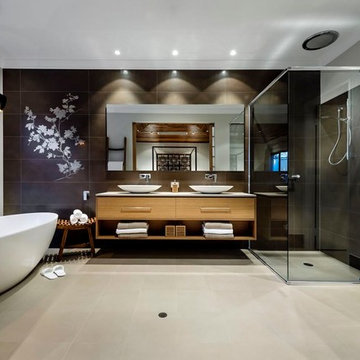
Idées déco pour une grande salle de bain principale asiatique en bois brun avec une vasque, un placard à porte plane, une baignoire indépendante, une douche d'angle, un carrelage marron et un mur blanc.
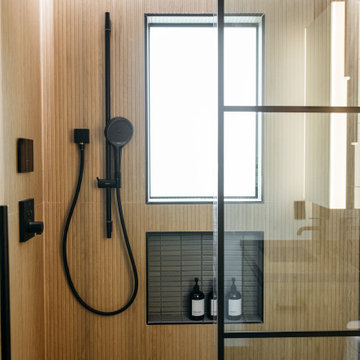
Inspiration pour une salle de bain design avec un carrelage marron, un carrelage imitation parquet, un mur blanc, une cabine de douche à porte battante et une niche.

Exemple d'une petite salle d'eau rétro avec des portes de placard noires, une douche à l'italienne, WC suspendus, un carrelage marron, des carreaux de porcelaine, un mur blanc, un sol en carrelage de porcelaine, un lavabo posé, un plan de toilette en bois, un sol blanc, une niche, meuble simple vasque et meuble-lavabo suspendu.
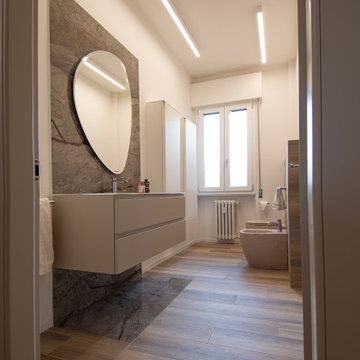
Un bagno senza vasca nè doccia ma con un grande mobile lavabo molto capiente e minimale con vasca integrata in cristallo retroverniciato. Il rivestimento parietale dietro il lavabo diventa pavimento: un effetto marmo lucido abbinato all'effetto legno del pavimento. colori caldi, neutri per un bagno semplice ma mai socntato.
Sanitari colorati NIC, mobili bagno ARBI
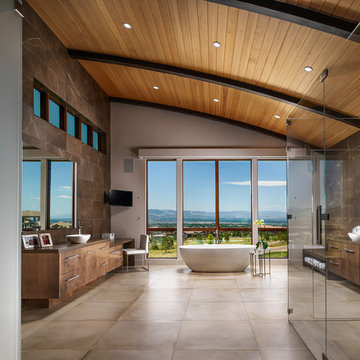
A room with a view of the mountains of Colorado. A feeling of a spa while at home. Body sprays, soaking tub, his and her shower heads, his and her vanities, tub Tv, access to modern toilet, and wonderful large closet.
This expansive bath sports a curved wood ceiling, stone walls, porcelain tile floors, onyx feature shower wall, custom lighting, and high end fixtures from Victoria & Albert.
Eric Lucero photography
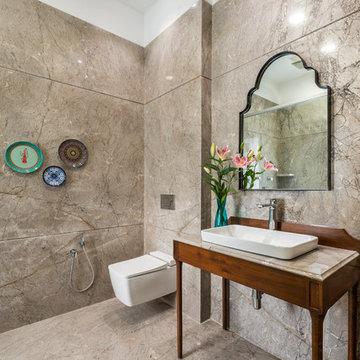
PHX India - Sebastian Zachariah & Ira Gosalia
Inspiration pour une salle de bain design de taille moyenne avec un carrelage marron, un mur blanc, une vasque, un plan de toilette en onyx, un sol marron et un plan de toilette marron.
Inspiration pour une salle de bain design de taille moyenne avec un carrelage marron, un mur blanc, une vasque, un plan de toilette en onyx, un sol marron et un plan de toilette marron.
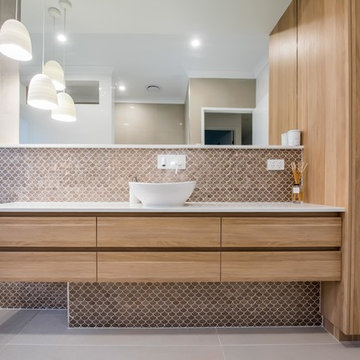
Liz Andrews Photography and Design
Aménagement d'une grande salle de bain principale contemporaine en bois clair avec un placard à porte plane, une baignoire indépendante, une douche ouverte, WC suspendus, un carrelage marron, des carreaux de céramique, un mur blanc, un sol en carrelage de céramique, une vasque, un plan de toilette en granite, un sol blanc, aucune cabine, un plan de toilette blanc, une niche, meuble simple vasque et meuble-lavabo suspendu.
Aménagement d'une grande salle de bain principale contemporaine en bois clair avec un placard à porte plane, une baignoire indépendante, une douche ouverte, WC suspendus, un carrelage marron, des carreaux de céramique, un mur blanc, un sol en carrelage de céramique, une vasque, un plan de toilette en granite, un sol blanc, aucune cabine, un plan de toilette blanc, une niche, meuble simple vasque et meuble-lavabo suspendu.

Full guest bathroom at our Wrightwood Residence in Studio City, CA features large shower, contemporary vanity, lighted mirror with views to the san fernando valley.
Located in Wrightwood Estates, Levi Construction’s latest residency is a two-story mid-century modern home that was re-imagined and extensively remodeled with a designer’s eye for detail, beauty and function. Beautifully positioned on a 9,600-square-foot lot with approximately 3,000 square feet of perfectly-lighted interior space. The open floorplan includes a great room with vaulted ceilings, gorgeous chef’s kitchen featuring Viking appliances, a smart WiFi refrigerator, and high-tech, smart home technology throughout. There are a total of 5 bedrooms and 4 bathrooms. On the first floor there are three large bedrooms, three bathrooms and a maid’s room with separate entrance. A custom walk-in closet and amazing bathroom complete the master retreat. The second floor has another large bedroom and bathroom with gorgeous views to the valley. The backyard area is an entertainer’s dream featuring a grassy lawn, covered patio, outdoor kitchen, dining pavilion, seating area with contemporary fire pit and an elevated deck to enjoy the beautiful mountain view.
Project designed and built by
Levi Construction
http://www.leviconstruction.com/
Levi Construction is specialized in designing and building custom homes, room additions, and complete home remodels. Contact us today for a quote.
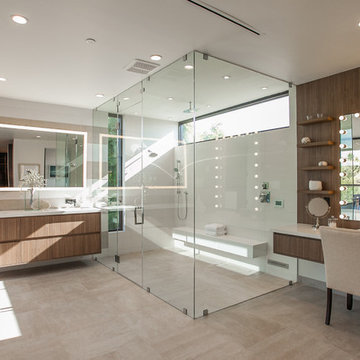
Aménagement d'une salle de bain principale contemporaine en bois brun avec un placard à porte plane, une douche à l'italienne, un carrelage marron, un carrelage blanc, un mur blanc, un sol beige et une cabine de douche à porte battante.
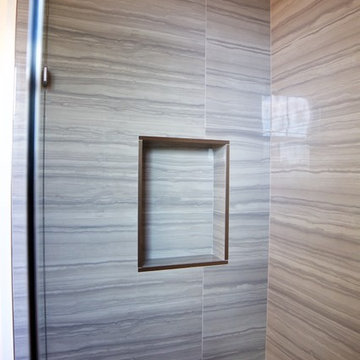
Integrity Media - Erich Medvelt
Idées déco pour une petite salle de bain moderne avec un placard à porte shaker, des portes de placard blanches, WC séparés, un carrelage marron, des carreaux de porcelaine, un mur blanc, un lavabo encastré, un plan de toilette en quartz, une cabine de douche à porte battante et un plan de toilette blanc.
Idées déco pour une petite salle de bain moderne avec un placard à porte shaker, des portes de placard blanches, WC séparés, un carrelage marron, des carreaux de porcelaine, un mur blanc, un lavabo encastré, un plan de toilette en quartz, une cabine de douche à porte battante et un plan de toilette blanc.
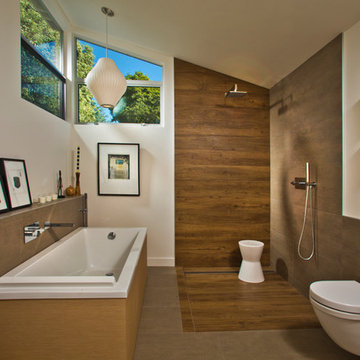
master bath in a small space
Exemple d'une salle de bain principale tendance avec une baignoire indépendante, une douche à l'italienne, WC suspendus, des carreaux de porcelaine, un mur blanc, un sol en carrelage de porcelaine, aucune cabine, un carrelage marron et un sol marron.
Exemple d'une salle de bain principale tendance avec une baignoire indépendante, une douche à l'italienne, WC suspendus, des carreaux de porcelaine, un mur blanc, un sol en carrelage de porcelaine, aucune cabine, un carrelage marron et un sol marron.
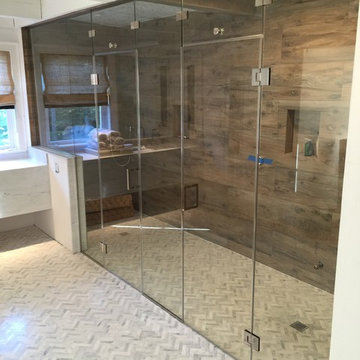
Aménagement d'une grande salle de bain principale moderne avec un placard à porte plane, des portes de placard grises, une baignoire indépendante, un espace douche bain, WC à poser, un carrelage marron, des carreaux de porcelaine, un mur blanc, un sol en marbre, un lavabo encastré, un plan de toilette en bois, un sol blanc et une cabine de douche à porte battante.
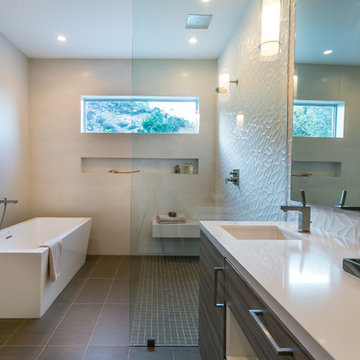
Linda Kasian Photography
Idée de décoration pour une salle de bain principale minimaliste avec un lavabo posé, un placard à porte plane, des portes de placard grises, un plan de toilette en quartz modifié, une baignoire indépendante, une douche ouverte, WC à poser, un carrelage marron, des carreaux de porcelaine et un mur blanc.
Idée de décoration pour une salle de bain principale minimaliste avec un lavabo posé, un placard à porte plane, des portes de placard grises, un plan de toilette en quartz modifié, une baignoire indépendante, une douche ouverte, WC à poser, un carrelage marron, des carreaux de porcelaine et un mur blanc.
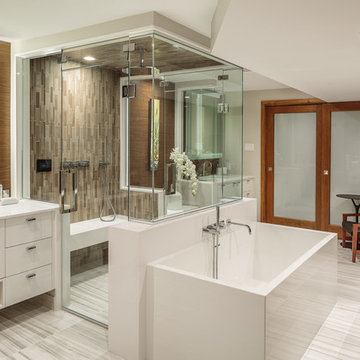
This bathroom is found in the basement of the house. With low ceilings and no windows, the designer was able to add some life to this room through his design. The double vanity is perfect for him and hers. The shower includes a steam unit for a perfect spa retreat in your own home. The tile flowing over to the ceiling brings in the whole room. The mirrors are electric mirrors which include great lighting and a tv inside the mirror itself! Overall, it's the perfect escape from a long day at work or just to simply relax in.
Astro Design Centre - Ottawa, Canada
DoubleSpace Photography
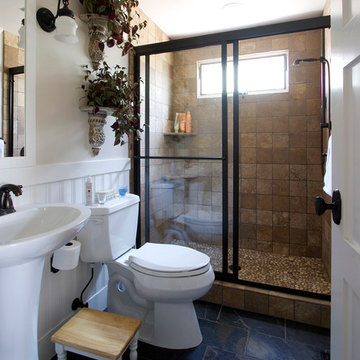
We performed both the design work and the construction for this project.
Aménagement d'une petite salle de bain classique avec un lavabo de ferme, WC séparés, un carrelage marron, une plaque de galets, un mur blanc et un sol en ardoise.
Aménagement d'une petite salle de bain classique avec un lavabo de ferme, WC séparés, un carrelage marron, une plaque de galets, un mur blanc et un sol en ardoise.

In this beautifully crafted home, the living spaces blend contemporary aesthetics with comfort, creating an environment of relaxed luxury. As you step into the living room, the eye is immediately drawn to the panoramic view framed by the floor-to-ceiling glass doors, which seamlessly integrate the outdoors with the indoors. The serene backdrop of the ocean sets a tranquil scene, while the modern fireplace encased in elegant marble provides a sophisticated focal point.
The kitchen is a chef's delight with its state-of-the-art appliances and an expansive island that doubles as a breakfast bar and a prepping station. White cabinetry with subtle detailing is juxtaposed against the marble backsplash, lending the space both brightness and depth. Recessed lighting ensures that the area is well-lit, enhancing the reflective surfaces and creating an inviting ambiance for both cooking and social gatherings.
Transitioning to the bathroom, the space is a testament to modern luxury. The freestanding tub acts as a centerpiece, inviting relaxation amidst a spa-like atmosphere. The walk-in shower, enclosed by clear glass, is accentuated with a marble surround that matches the vanity top. Well-appointed fixtures and recessed shelving add both functionality and a sleek aesthetic to the bathroom. Each design element has been meticulously selected to provide a sanctuary of sophistication and comfort.
This home represents a marriage of elegance and pragmatism, ensuring that each room is not just a sight to behold but also a space to live and create memories in.
Idées déco de salles de bain avec un carrelage marron et un mur blanc
2