Idées déco de salles de bain avec un carrelage marron et un mur vert
Trier par :
Budget
Trier par:Populaires du jour
101 - 120 sur 915 photos
1 sur 3
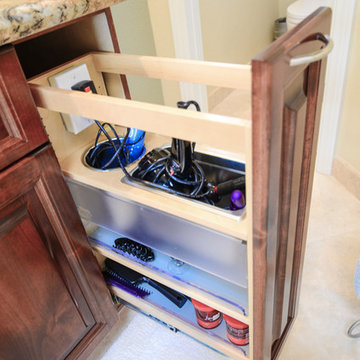
"When we bought our house in Poway 11 years ago, we were so happy with our huge master bath and Jacuzzi tub. It was such a huge step-up from our prior home. But just like the rest of the house, the master bath was already almost 20 years old and getting out dated and in need of remodeling. We broke up our remodeling projects into every couple of years, doing what we could ourselves and hiring out for the rest. The master bath was the last project and much too big for us to do on our own. We got 3 quotes from 3 contractors listed on Angie’s list which all had good reviews. One was a major re modeler and the other two were smaller contractors. We ended up going with TaylorPro because he was right in the middle and had great reviews.
Kerry was very responsive getting us a timely estimate and had great suggestions for what we were looking for. From the start to finish it turned out to be a wonderful experience! To our delight, they were able to get started ahead of what we were told. Everything went almost as scheduled and we were informed constantly on where we were in the project. Kerry was very responsive to all our concerns or requests and we were never left wondering what the next step would be. His crew was wonderful, so polite and hard working. They were very professional, on time, considerate and knew exactly what they were doing.
There were certain things we were really looking for in the remodel. First off, the bathroom was pretty large with a high ceiling. In the winter months, it was always really cold and hard to heat. To solve that we had TaylorPro install heated flooring beneath the travertine tiles. We also needed a custom vanity that would conceal hair appliances, most of our personal toiletries and have enough storage for everything else. The cabinetry was custom designed to exactly what we were looking for. Lastly, we wanted a classic, timeless look using tumbled travertine. After consulting with his designer we were able to select all the tile, accent tile and a beautiful frameless glass shower enclosure.
The finished project was beyond our highest expectations and we won’t hesitate to use Kerry and his crew for any future jobs or recommend him to family and friends."
~ Mark and Amy B, Clients
Frameless shower door, glass tile with rope border, dark and light travertine tiles on walls, travertine on floor, heated floor by NuHeat, tub and sinks by Kohler, shower/tub/vanity fixtures Hansgrohe, toilet Toto, custom cabinets by Thead Custom Cabinetry.
Photo by Kerry W. Taylor
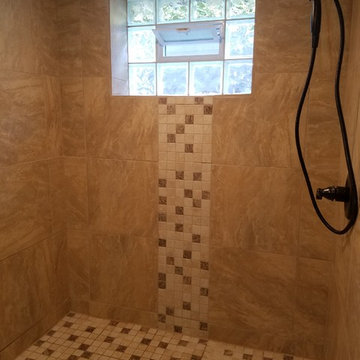
adding bathroom in basement
Exemple d'une salle de bain principale chic de taille moyenne avec un placard avec porte à panneau surélevé, des portes de placard marrons, une douche ouverte, WC séparés, un carrelage marron, des carreaux de porcelaine, un mur vert, sol en stratifié, un lavabo posé, un plan de toilette en stratifié et un sol marron.
Exemple d'une salle de bain principale chic de taille moyenne avec un placard avec porte à panneau surélevé, des portes de placard marrons, une douche ouverte, WC séparés, un carrelage marron, des carreaux de porcelaine, un mur vert, sol en stratifié, un lavabo posé, un plan de toilette en stratifié et un sol marron.
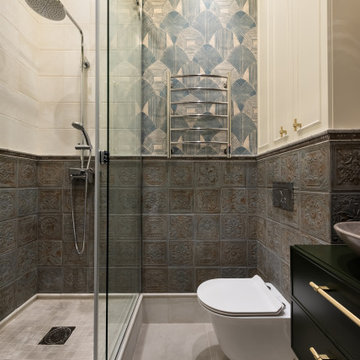
Réalisation d'une petite salle d'eau tradition avec un placard avec porte à panneau encastré, des portes de placards vertess, un espace douche bain, WC suspendus, un carrelage marron, des carreaux de porcelaine, un mur vert, un sol en carrelage de porcelaine, un lavabo posé, un sol beige, une cabine de douche à porte coulissante, un plan de toilette vert, meuble simple vasque, meuble-lavabo suspendu et du papier peint.
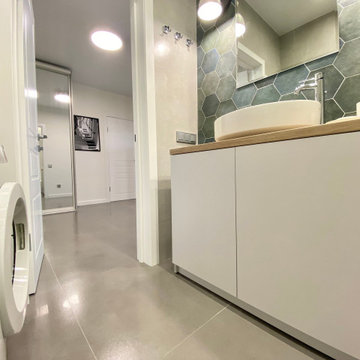
Ремонт двухкомнатной квартиры в стиле минимализм
Aménagement d'une salle de bain de taille moyenne avec un placard à porte plane, des portes de placard blanches, WC à poser, un carrelage marron, des carreaux de céramique, un mur vert, un sol en carrelage de céramique, une vasque, un plan de toilette en bois, un sol gris, une cabine de douche à porte battante, un plan de toilette marron, meuble simple vasque et meuble-lavabo sur pied.
Aménagement d'une salle de bain de taille moyenne avec un placard à porte plane, des portes de placard blanches, WC à poser, un carrelage marron, des carreaux de céramique, un mur vert, un sol en carrelage de céramique, une vasque, un plan de toilette en bois, un sol gris, une cabine de douche à porte battante, un plan de toilette marron, meuble simple vasque et meuble-lavabo sur pied.
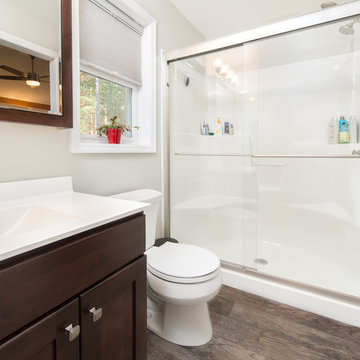
Idée de décoration pour une petite douche en alcôve en bois foncé avec un placard à porte shaker, WC séparés, un carrelage marron, des carreaux de porcelaine, un mur vert, un sol en carrelage de céramique, un lavabo intégré et un plan de toilette en surface solide.
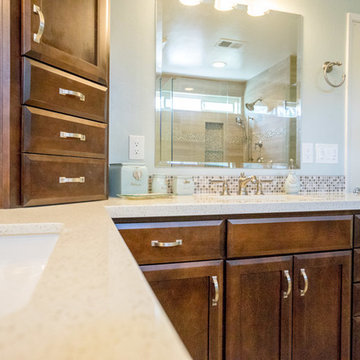
This beautiful bathroom remodel involved demoing the toilet closet to open up the room. A large tub was demoed to allow the walk in shower to be built. The bathroom no longer has a dated look. It shines bright with the beautiful tile liners and glossy tile. The vanity has dark StarMark Cabinets and beautiful countertops. This bathroom shines as a fantastic example of a modern upgrade. John Gerson. Gerson Photo
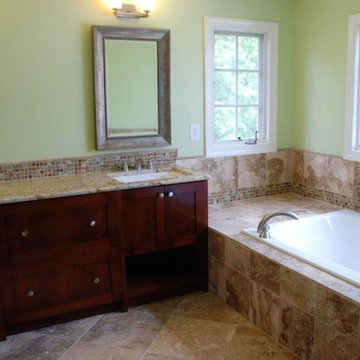
Natural stone tile, a pearlescent mosaic backsplash and a cool color palette contribute to a serene zen feel.
Aménagement d'une douche en alcôve principale contemporaine en bois foncé de taille moyenne avec un lavabo encastré, un placard à porte shaker, un plan de toilette en granite, une baignoire posée, WC séparés, un carrelage marron, des carreaux de céramique, un mur vert et un sol en carrelage de céramique.
Aménagement d'une douche en alcôve principale contemporaine en bois foncé de taille moyenne avec un lavabo encastré, un placard à porte shaker, un plan de toilette en granite, une baignoire posée, WC séparés, un carrelage marron, des carreaux de céramique, un mur vert et un sol en carrelage de céramique.
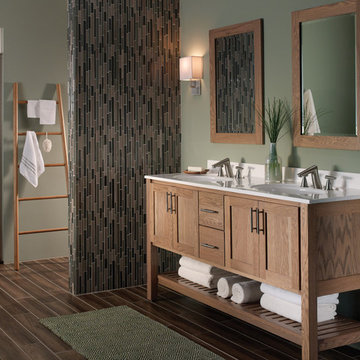
Aménagement d'une grande douche en alcôve principale classique en bois brun avec un placard à porte shaker, WC séparés, un carrelage beige, un carrelage marron, un carrelage gris, un carrelage multicolore, des carreaux en allumettes, un mur vert, un sol en vinyl, un lavabo intégré, un plan de toilette en quartz modifié, un sol marron et une cabine de douche à porte battante.
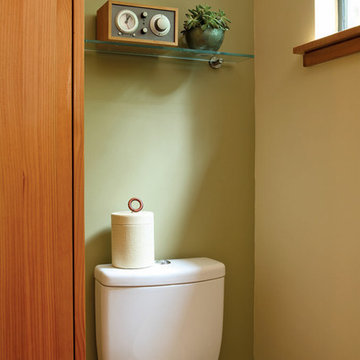
Photo by Sunset Books
Cette image montre une salle d'eau design en bois brun de taille moyenne avec un placard à porte plane, une douche d'angle, WC séparés, un carrelage marron, un carrelage vert, un mur vert, un sol en ardoise et un lavabo posé.
Cette image montre une salle d'eau design en bois brun de taille moyenne avec un placard à porte plane, une douche d'angle, WC séparés, un carrelage marron, un carrelage vert, un mur vert, un sol en ardoise et un lavabo posé.
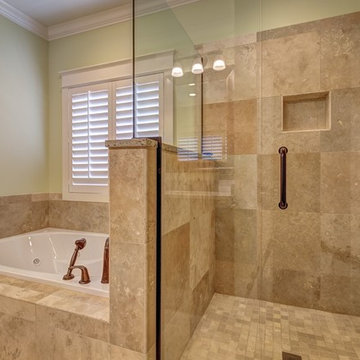
Idées déco pour une salle de bain principale classique de taille moyenne avec un bain bouillonnant, une douche d'angle, un carrelage beige, un carrelage marron, un carrelage de pierre, un mur vert, un sol en calcaire, un sol beige et une cabine de douche à porte battante.
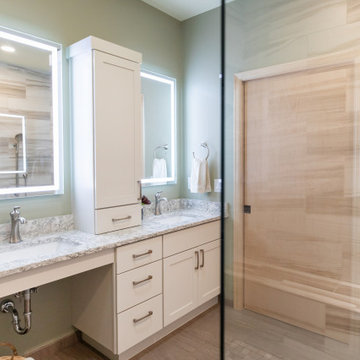
Idée de décoration pour une salle d'eau design de taille moyenne avec un placard à porte plane, des portes de placard blanches, une douche à l'italienne, WC séparés, un carrelage marron, des carreaux de porcelaine, un mur vert, tomettes au sol, un lavabo encastré, un plan de toilette en quartz modifié, un sol marron, aucune cabine, un plan de toilette beige, un banc de douche, meuble double vasque et meuble-lavabo encastré.
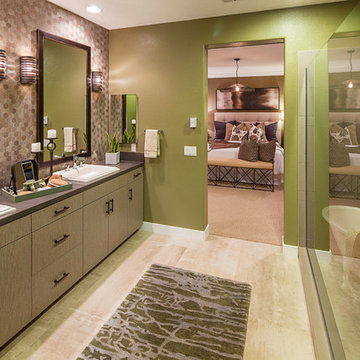
Master Bathroom
Aménagement d'une douche en alcôve principale contemporaine avec un placard à porte plane, des portes de placard grises, un carrelage marron, un mur vert, un lavabo posé, une cabine de douche à porte battante, une baignoire indépendante, mosaïque, un sol en carrelage de porcelaine, un plan de toilette en quartz modifié et un sol beige.
Aménagement d'une douche en alcôve principale contemporaine avec un placard à porte plane, des portes de placard grises, un carrelage marron, un mur vert, un lavabo posé, une cabine de douche à porte battante, une baignoire indépendante, mosaïque, un sol en carrelage de porcelaine, un plan de toilette en quartz modifié et un sol beige.
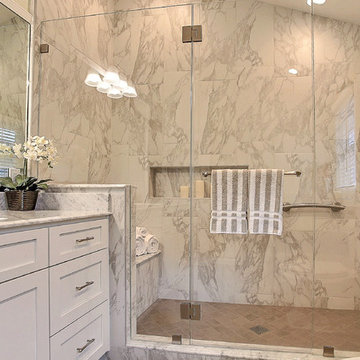
We converted this small master bathroom into a large feeling oasis by raising the ceiling, adding lighting, and upgrading all features and fixtures. The large format multi-tiles compliment the counter tops and give this bathroom style and elegance.
Photo Credit: marilyn cunningham photography
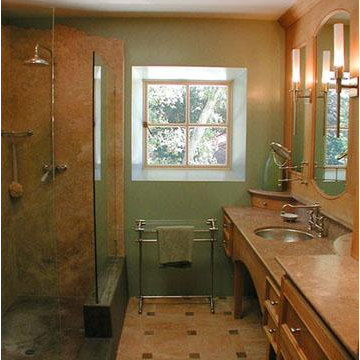
Master Bath showing thick walls and bevelled window openings, sit-down make up area.
Idées déco pour une grande salle de bain principale méditerranéenne avec un placard avec porte à panneau encastré, des portes de placard marrons, un carrelage marron, des dalles de pierre, un mur vert, un sol en travertin, un lavabo encastré, un plan de toilette en granite, un sol marron, aucune cabine et un plan de toilette marron.
Idées déco pour une grande salle de bain principale méditerranéenne avec un placard avec porte à panneau encastré, des portes de placard marrons, un carrelage marron, des dalles de pierre, un mur vert, un sol en travertin, un lavabo encastré, un plan de toilette en granite, un sol marron, aucune cabine et un plan de toilette marron.
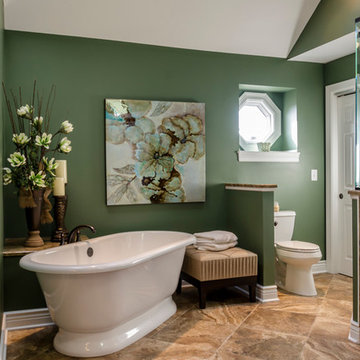
Aménagement d'une très grande salle de bain principale classique en bois brun avec un lavabo encastré, un placard avec porte à panneau surélevé, un plan de toilette en granite, une baignoire indépendante, une douche ouverte, WC séparés, un carrelage marron, des carreaux de porcelaine, un mur vert et un sol en carrelage de porcelaine.
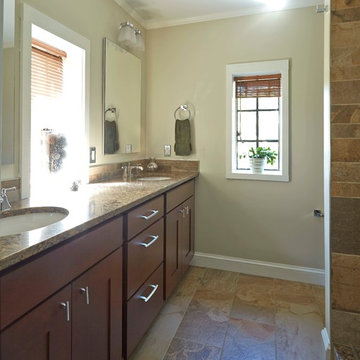
Mike Kaskel
Cette image montre une salle de bain traditionnelle de taille moyenne avec un placard à porte shaker, des portes de placard marrons, une baignoire posée, une douche double, WC séparés, un carrelage marron, des carreaux de porcelaine, un mur vert, un sol en carrelage de porcelaine, un lavabo encastré et un plan de toilette en granite.
Cette image montre une salle de bain traditionnelle de taille moyenne avec un placard à porte shaker, des portes de placard marrons, une baignoire posée, une douche double, WC séparés, un carrelage marron, des carreaux de porcelaine, un mur vert, un sol en carrelage de porcelaine, un lavabo encastré et un plan de toilette en granite.
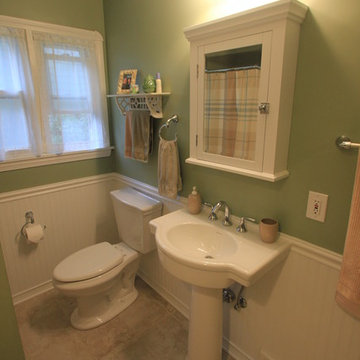
West Construction LLC
Exemple d'une douche en alcôve chic de taille moyenne avec un placard à porte vitrée, des portes de placard blanches, un carrelage marron, un mur vert et un lavabo encastré.
Exemple d'une douche en alcôve chic de taille moyenne avec un placard à porte vitrée, des portes de placard blanches, un carrelage marron, un mur vert et un lavabo encastré.
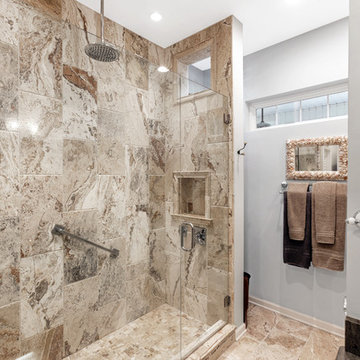
Master bath with large walk in shower. frameless glass shower enclosure and terra-cotta tiles
Exemple d'une grande salle de bain principale bord de mer avec une douche ouverte, un carrelage marron, des carreaux en terre cuite, un mur vert, tomettes au sol, un sol marron et une cabine de douche à porte battante.
Exemple d'une grande salle de bain principale bord de mer avec une douche ouverte, un carrelage marron, des carreaux en terre cuite, un mur vert, tomettes au sol, un sol marron et une cabine de douche à porte battante.
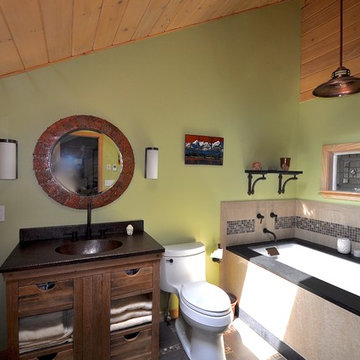
My client loves to soak in this oversized deep tub after skiing
MA Gillen
Aménagement d'une salle de bain principale craftsman en bois brun de taille moyenne avec un lavabo intégré, un placard en trompe-l'oeil, un plan de toilette en cuivre, une baignoire encastrée, WC à poser, un carrelage marron, mosaïque, un mur vert et un sol en carrelage de porcelaine.
Aménagement d'une salle de bain principale craftsman en bois brun de taille moyenne avec un lavabo intégré, un placard en trompe-l'oeil, un plan de toilette en cuivre, une baignoire encastrée, WC à poser, un carrelage marron, mosaïque, un mur vert et un sol en carrelage de porcelaine.
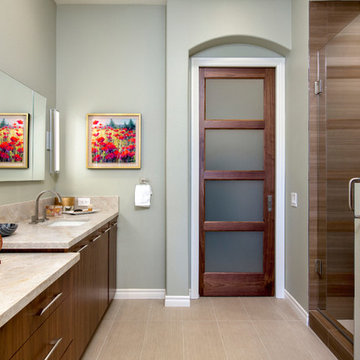
"When we decided to renovate our newly purchased home we hired TaylorPro, owned by Kerry Taylor. We were extremely happy with his work - in fact, I can't imagine being happier. Our new kitchen is just beautiful as is the master bath and updates to other parts of our house. We hired Kerry while we were still living in Boston so keeping in touch was critical and Kerry corresponded with us very frequently, including photos to keep us apprised of the status of the various projects. Of course if there was a question it was asked almost immediately and he was wonderful about suggesting less expensive alternatives when that made sense. Throughout the project it felt like Kerry was remodeling his own home. He was all about quality. The remodel was finished in the time frame that Kerry had promised and on target with our budget. We love our new home. I hear so many people complain about their contractor. Not me. I would hire him again in a heartbeat. If you hire Kerry and his team you'll see what I mean."
~ Lauren S, Client
Master Suite Remodel featuring Walnut Cabinetry and Walnut Doors. Rich porcelain tile shower . Signature Designs Kitchen Bath HighPoint Cabinetry.
Photos by Jon Upson
Idées déco de salles de bain avec un carrelage marron et un mur vert
6