Idées déco de salles de bain avec un carrelage marron et un plan de toilette beige
Trier par :
Budget
Trier par:Populaires du jour
141 - 160 sur 917 photos
1 sur 3
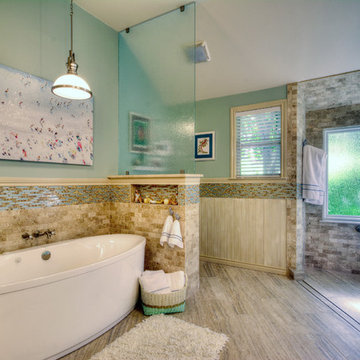
Exemple d'une grande salle de bain principale bord de mer avec un placard avec porte à panneau surélevé, des portes de placard beiges, une baignoire indépendante, une douche d'angle, WC séparés, un carrelage beige, un carrelage marron, un carrelage de pierre, un mur bleu, un lavabo encastré, un sol beige, aucune cabine et un plan de toilette beige.
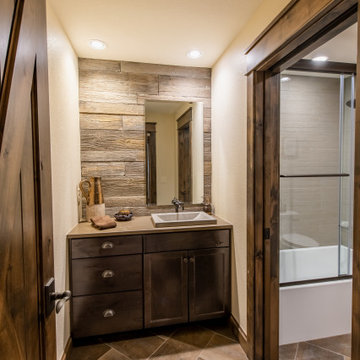
Aménagement d'une salle de bain en bois foncé et bois de taille moyenne avec un carrelage marron, un carrelage imitation parquet, un mur beige, un sol en carrelage de céramique, un sol marron, un plan de toilette beige, des toilettes cachées, meuble simple vasque et meuble-lavabo encastré.
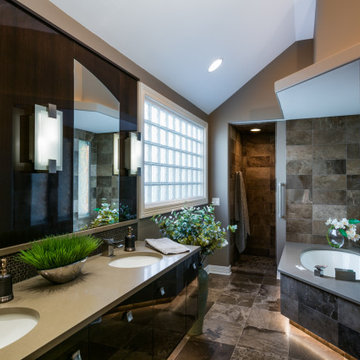
High gloss walnut vanity cabinetry and with arched walnut mirror surround. Undermount tub with quartz deck. Honed brown marble flooring, tub and shower surround. Doorless walk-in shower
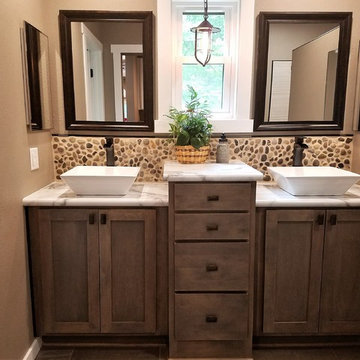
Koch Cabinets in Birch wood with Driftwood stain. Savannah door style.
Formica countertops in Calacatta Marble
Cette photo montre une salle de bain principale nature de taille moyenne avec un placard à porte shaker, des portes de placard grises, une plaque de galets, une vasque, un plan de toilette en stratifié, un carrelage beige, un carrelage marron, un mur beige, un sol en bois brun, un sol marron et un plan de toilette beige.
Cette photo montre une salle de bain principale nature de taille moyenne avec un placard à porte shaker, des portes de placard grises, une plaque de galets, une vasque, un plan de toilette en stratifié, un carrelage beige, un carrelage marron, un mur beige, un sol en bois brun, un sol marron et un plan de toilette beige.
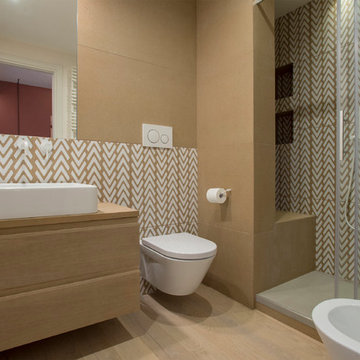
Foto Giulio d'Adamo
Idées déco pour une douche en alcôve principale contemporaine de taille moyenne avec WC suspendus, un carrelage marron, des carreaux de porcelaine, un mur beige, parquet clair, une vasque, un plan de toilette en bois, un sol beige et un plan de toilette beige.
Idées déco pour une douche en alcôve principale contemporaine de taille moyenne avec WC suspendus, un carrelage marron, des carreaux de porcelaine, un mur beige, parquet clair, une vasque, un plan de toilette en bois, un sol beige et un plan de toilette beige.
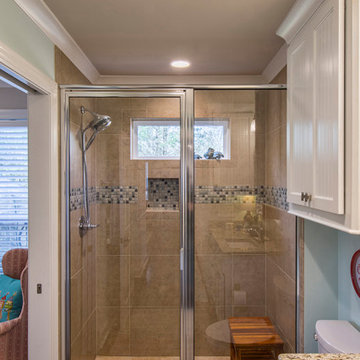
This is a cabin in the woods off the beaten path in rural Mississippi. It's owner has a refined, rustic style that appears throughout the home. The porches, many windows, great storage, open concept, tall ceilings, upscale finishes and comfortable yet stylish furnishings all contribute to the heightened livability of this space. It's just perfect for it's owner to get away from everything and relax in her own, custom tailored space.
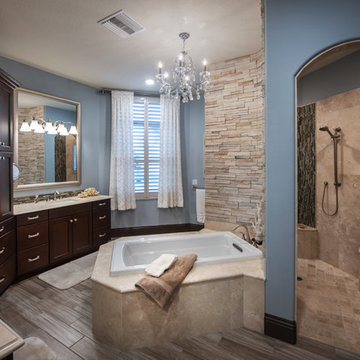
Cette photo montre une salle de bain principale chic en bois foncé de taille moyenne avec un placard à porte shaker, une baignoire posée, une douche ouverte, un carrelage marron, un carrelage multicolore, un carrelage de pierre, un mur bleu, un sol en bois brun, un lavabo encastré, un sol marron, aucune cabine et un plan de toilette beige.
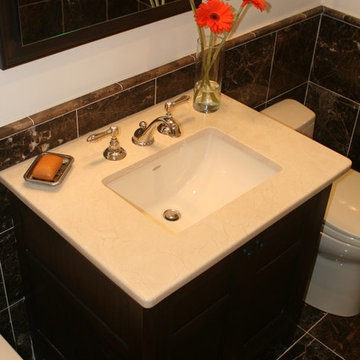
973-857-1561
LM Interior Design
LM Masiello, CKBD, CAPS
lm@lminteriordesignllc.com
https://www.lminteriordesignllc.com/
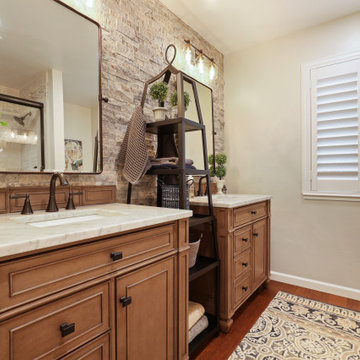
bathCRATE Fruitridge Drive | Vanity: James Martin 36” Vanity with Carrara Marble Top | Backsplash: Bedrosians Silver Mist Ledger | Faucet: Pfister Saxton Widespread Faucet in Tuscan Bronze | Shower Fixture: Pfister Saxton Tub/Shower Trim Kit In Tuscan Bronze | Shower Tile: Bedrosians Roma Wall Tile Bianco | Tub: Kohler Underscore Tub in White | Wall Paint: Kelly-Moore Frost in Satin Enamel | For more visit: https://kbcrate.com/bathcrate-fruitridge-drive-in-modesto-ca-is-complete/
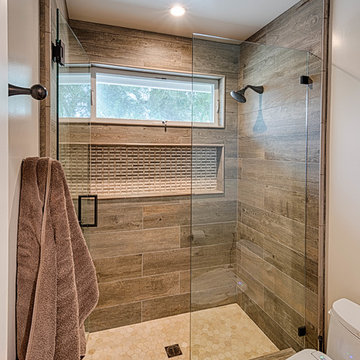
Mel Carll
Inspiration pour une salle de bain traditionnelle de taille moyenne avec un placard à porte plane, des portes de placard beiges, un carrelage beige, un carrelage marron, mosaïque, un mur blanc, un sol en carrelage de porcelaine, un lavabo encastré, un plan de toilette en quartz modifié, un sol marron, une cabine de douche à porte battante et un plan de toilette beige.
Inspiration pour une salle de bain traditionnelle de taille moyenne avec un placard à porte plane, des portes de placard beiges, un carrelage beige, un carrelage marron, mosaïque, un mur blanc, un sol en carrelage de porcelaine, un lavabo encastré, un plan de toilette en quartz modifié, un sol marron, une cabine de douche à porte battante et un plan de toilette beige.
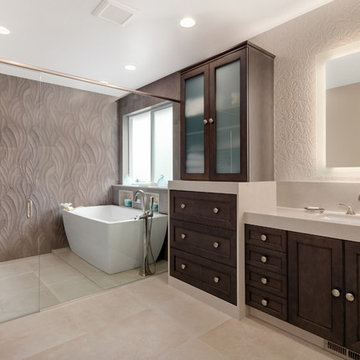
This master bathroom was large and awkward, with faux Grecian columns flanking a huge corner tub. He prefers showers; she always bathes. This traditional bath had an outdated appearance and had not worn well over time. The owners sought a more personalized and inviting space with increased functionality.
The new design provides a larger shower, free-standing tub, increased storage, a window for the water-closet and a large combined walk-in closet. This contemporary spa-bath offers a dedicated space for each spouse and tremendous storage.
The white dimensional tile catches your eye – is it wallpaper or tile? You have to see it to believe!
Clarity Northwest Photography, Matthew Gallant
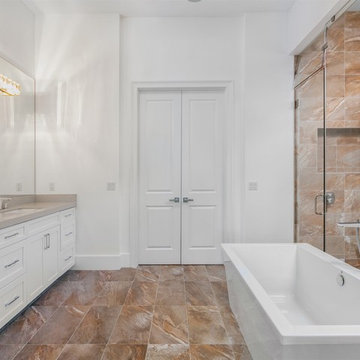
Cette photo montre une douche en alcôve principale chic de taille moyenne avec un placard à porte shaker, des portes de placard blanches, une baignoire indépendante, un carrelage marron, des carreaux de porcelaine, un mur blanc, un sol en carrelage de porcelaine, un lavabo encastré, un plan de toilette en quartz modifié, un sol marron, une cabine de douche à porte battante et un plan de toilette beige.
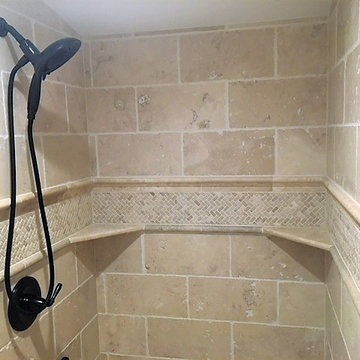
This ADA compliant bath is both pretty and functional. The open vanity will allow for future wheelchair use. An open niche with shelves provides easy access for frequently used items, while a nearby cabinet offers storage space to keep TP, towels, and other necessities close at hand.
The 7' x 42" roll-in shower is barrier free, and spacious enough to accommodate a caretaker tending to an elderly bather. Shampoo shelves made by the tile installer are incorporated into the liner trim tiles. The herringbone mosaic tiles on the shower border and floor update the traditional elements of the rest of the bath, as does the leather finish countertop.
Budget savers included purchasing the tile and prefab countertops at a store close-out sale, and using white IKEA cabinets throughout. Using a hand-held shower on a bracket eliminated the need for a second stationary showerhead and diverter, saving on plumbing costs, as well.
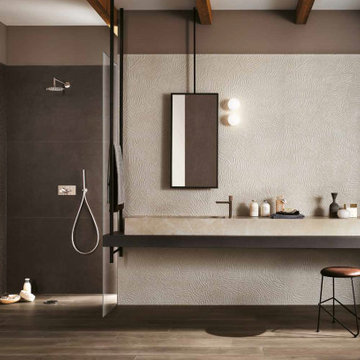
This modern bathroom has porcelain tile on the floor, vanity and shower from the Bloom Collection. There are many colors and styles available.
Idées déco pour une grande salle de bain principale moderne avec des portes de placard beiges, une douche à l'italienne, un carrelage marron, des carreaux de porcelaine, un mur marron, un sol en carrelage de porcelaine, un sol beige et un plan de toilette beige.
Idées déco pour une grande salle de bain principale moderne avec des portes de placard beiges, une douche à l'italienne, un carrelage marron, des carreaux de porcelaine, un mur marron, un sol en carrelage de porcelaine, un sol beige et un plan de toilette beige.
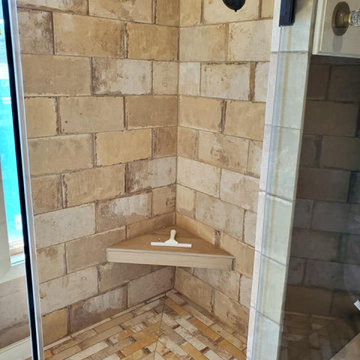
This master bathroom remodel was originally a walk-in closet. Now with a custom tile shower and large vanity/makeup area, this bathroom is beautiful and functional.
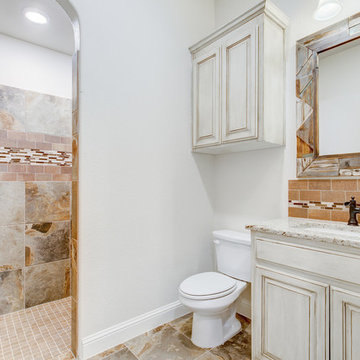
Inspiration pour une grande salle d'eau méditerranéenne en bois vieilli avec un placard avec porte à panneau surélevé, une douche à l'italienne, WC séparés, un carrelage marron, des carreaux en allumettes, un mur blanc, un lavabo encastré, un plan de toilette en granite, un sol gris, aucune cabine et un plan de toilette beige.
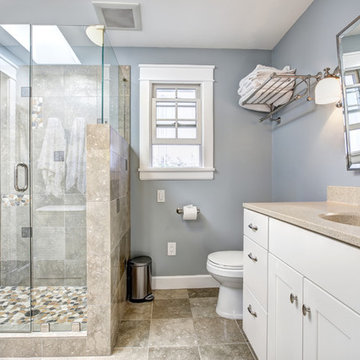
Idées déco pour une salle de bain contemporaine de taille moyenne avec un placard à porte plane, des portes de placard blanches, WC à poser, un carrelage marron, des carreaux de céramique, un mur violet, un sol en carrelage de céramique, un lavabo intégré, un plan de toilette en quartz modifié, un sol marron, une cabine de douche à porte battante et un plan de toilette beige.
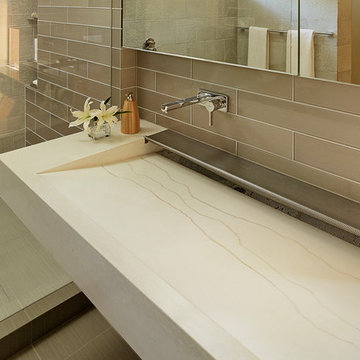
Fu-Tung Cheng, CHENG Design
• Interior view of Bathroom, House 7 Concrete and Wood house
House 7, named the "Concrete Village Home", is Cheng Design's seventh custom home project. With inspiration of a "small village" home, this project brings in dwellings of different size and shape that support and intertwine with one another. Featuring a sculpted, concrete geological wall, pleated butterfly roof, and rainwater installations, House 7 exemplifies an interconnectedness and energetic relationship between home and the natural elements.
Photography: Matthew Millman
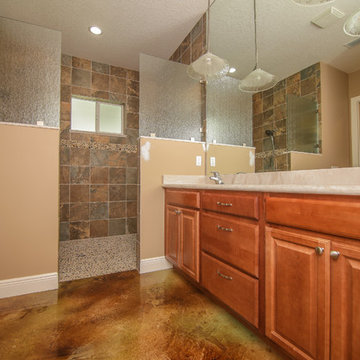
Exemple d'une douche en alcôve principale chic en bois brun de taille moyenne avec un placard avec porte à panneau surélevé, un carrelage marron, du carrelage en ardoise, un mur marron, sol en béton ciré, un lavabo encastré, un plan de toilette en granite, un sol marron, aucune cabine et un plan de toilette beige.
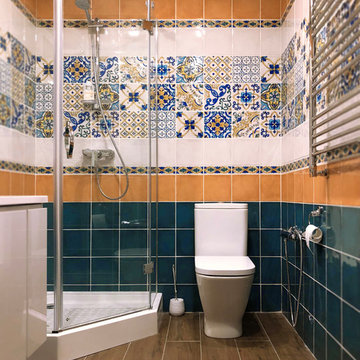
Алексей Киселев
Aménagement d'une salle d'eau contemporaine avec un placard à porte plane, des portes de placard beiges, une douche d'angle, WC à poser, un carrelage bleu, un carrelage marron, un carrelage vert, un carrelage multicolore, un carrelage blanc, des carreaux de céramique, un sol marron, une cabine de douche à porte battante et un plan de toilette beige.
Aménagement d'une salle d'eau contemporaine avec un placard à porte plane, des portes de placard beiges, une douche d'angle, WC à poser, un carrelage bleu, un carrelage marron, un carrelage vert, un carrelage multicolore, un carrelage blanc, des carreaux de céramique, un sol marron, une cabine de douche à porte battante et un plan de toilette beige.
Idées déco de salles de bain avec un carrelage marron et un plan de toilette beige
8