Idées déco de salles de bain avec un carrelage marron et un plan de toilette en surface solide
Trier par :
Budget
Trier par:Populaires du jour
161 - 180 sur 2 059 photos
1 sur 3
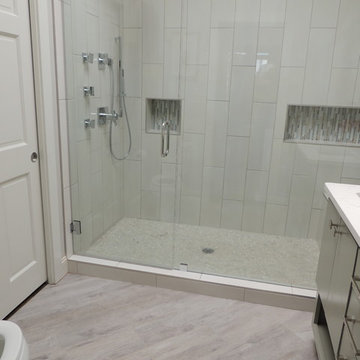
Idées déco pour une salle de bain contemporaine de taille moyenne avec un placard à porte plane, des portes de placard grises, WC à poser, un carrelage beige, un carrelage marron, un carrelage gris, des carreaux en allumettes, un mur gris, un sol en carrelage de porcelaine, un lavabo encastré et un plan de toilette en surface solide.
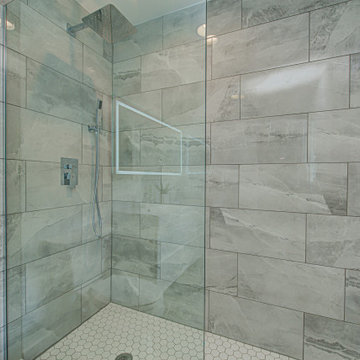
Réalisation d'une douche en alcôve principale champêtre de taille moyenne avec un placard à porte plane, des portes de placard blanches, WC à poser, un carrelage marron, des carreaux de céramique, un mur blanc, un sol en bois brun, un lavabo posé, un plan de toilette en surface solide, un sol marron, une cabine de douche à porte coulissante, un plan de toilette blanc, une niche, meuble double vasque et meuble-lavabo sur pied.
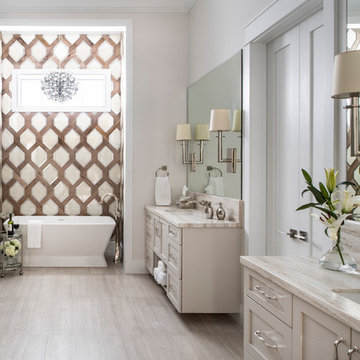
This large bathroom began with the beautiful striated marble flooring that continues into the curbless steam shower. Floating creamy color double vanities flank the double doors to the closet. Countertops are stone look Krion solid surface material for easy clean up and equal beauty. Polished nickel plumbing and electrical fixtures add just the right amount of sparkle. Custom designed oak, steel, and onyx waterjet tiles line the enclosure of the soaking tub to create a private sanctuary to relax and unwind. Gorgeous polished nickel turned tub filler highlights the area along with a custom 'Bubble" Chandelier.
Stephen Allen Photography
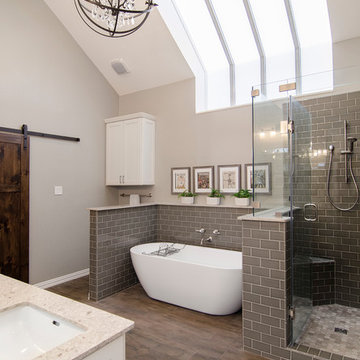
This bathroom space was already functional in its layout, however, needed a fresh lease on style. After removing everything, our design team coordinated an amazing refresh on this space with the homeowners and came up with a traditional yet modern twist on renewing its look! Design-Build by Hatfield Builders & Remodelers. Photography by Versatile Imaging.
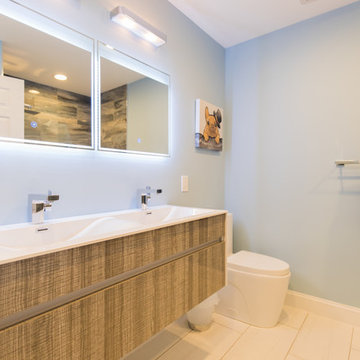
Idées déco pour une salle de bain principale contemporaine de taille moyenne avec un placard à porte plane, des portes de placard blanches, une baignoire indépendante, une douche d'angle, WC à poser, un carrelage marron, des carreaux de porcelaine, un mur bleu, un sol en carrelage de porcelaine, un plan vasque, un plan de toilette en surface solide, un sol gris et aucune cabine.
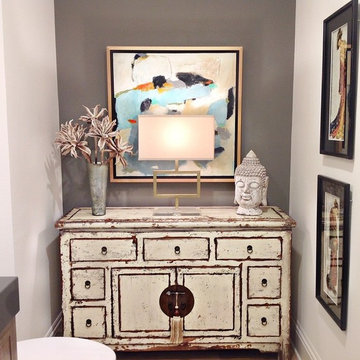
This project earned its name 'The Herringbone House' because of the reclaimed wood accents styled in the Herringbone pattern. This project was focused heavily on pattern and texture. The wife described her style as "beachy buddha" and the husband loved industrial pieces. We married the two styles together and used wood accents and texture to tie them seamlessly. You'll notice the living room features an amazing view of the water and this design concept plays perfectly into that zen vibe. We removed the tile and replaced it with beautiful hardwood floors to balance the rooms and avoid distraction. The owners of this home love Cuban art and funky pieces, so we constructed these built-ins to showcase their amazing collection.
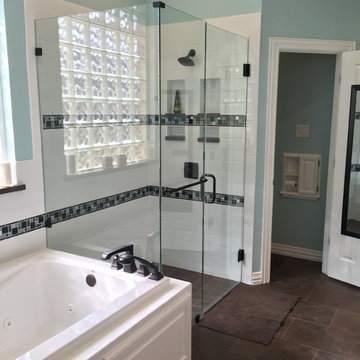
Réalisation d'une salle de bain principale tradition de taille moyenne avec un placard avec porte à panneau surélevé, des portes de placard blanches, une baignoire posée, une douche à l'italienne, un carrelage marron, des dalles de pierre, un plan de toilette en surface solide, une cabine de douche à porte battante, WC séparés, un mur bleu, un sol en carrelage de céramique, un lavabo encastré et un sol marron.
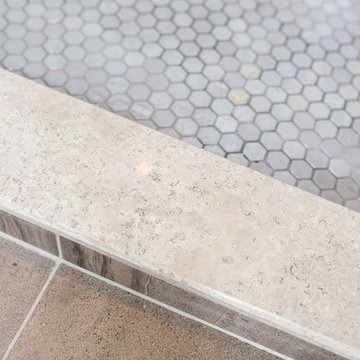
Contracting Work Provided by:
Caffrey Contracting Inc
Photography By:
Lindsay Miller Photography
Exemple d'une salle de bain tendance en bois foncé de taille moyenne avec un lavabo intégré, un placard à porte plane, un plan de toilette en surface solide, WC à poser, un carrelage marron, une plaque de galets, un mur gris et un sol en carrelage de porcelaine.
Exemple d'une salle de bain tendance en bois foncé de taille moyenne avec un lavabo intégré, un placard à porte plane, un plan de toilette en surface solide, WC à poser, un carrelage marron, une plaque de galets, un mur gris et un sol en carrelage de porcelaine.
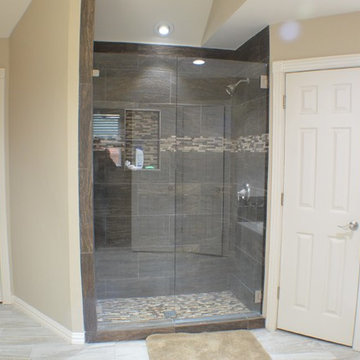
The footprints and layouts of a house is the most important feature in a home. This is what can help or annoy a homeowner in everyday life and what can appeal or deter many future home buyer. You can almost certainly pinpoint a homes age by how the home is laid out. Formal living and formal dining areas were popular in the 90's and 2000's but no longer serve as more than an area to collect junk or wayward items. Many homeowners opt to close in the areas to create offices, guest rooms, or even media rooms; thus adding true value to the home.
In this home the formal living room was closed in to create another room. The elegant double french doors greet guests once they walk in the entrance. The room is equipped with a closet and its own entry into the master bathroom.
The master bathroom had to be reconfigured to add an entrance to the new bedroom. The small shower was shifted over and expanded, while a seat and a shampoo niche was added. The frame-less glass, Marazzi Silk in Distinguished, and Daltile Radiance deco-mesh create drama and a sophisticated elegance. The same tile was added around the garden tub to create an uniformed look. Custom ordered vanities topped with an indestructible Dekton countertop house the double sinks now side by side. The details such as the trim being added to the existing mirror. Matching trim and crown to the newly added room makes the space seem like it was always meant to be this way.
Added areas can increase the monetary value of a home but a layout that fits your lifestyle adds the greatest value of all. The trick is making it not seem like a remodel has been done. That is where a professional comes in. Kaleidoscope HD2 is here to help your home fit your lifestyle in the best way possible.
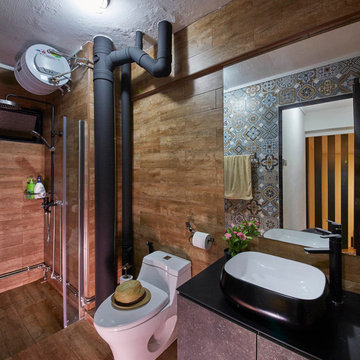
Common Bathroom.
The common bathroom has an array of wood finishes & embroidery accented tiles & some dark color pallet. The walls are in panels of wood finish material in medium shades of oak wood. The opposite wall is an embroidery like accent tiles in cool colors. The bathroom sink is a concave shaped with inner white porcelain,
& a matte black exterior finish. The cabinetry has a grey concrete like texture finish with black counter top. Flooring in medium wood tiling.
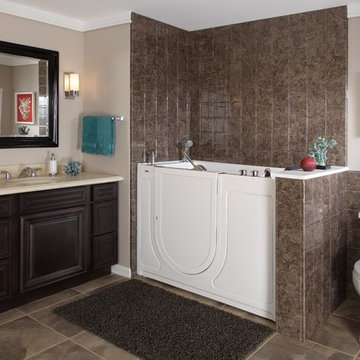
Traditional Bathroom Displaying Walk-in Bathtub
Cette photo montre une douche en alcôve principale chic en bois foncé de taille moyenne avec un placard avec porte à panneau encastré, un bain japonais, WC séparés, un carrelage marron, des carreaux de céramique, un mur beige, un sol en carrelage de céramique, un lavabo encastré et un plan de toilette en surface solide.
Cette photo montre une douche en alcôve principale chic en bois foncé de taille moyenne avec un placard avec porte à panneau encastré, un bain japonais, WC séparés, un carrelage marron, des carreaux de céramique, un mur beige, un sol en carrelage de céramique, un lavabo encastré et un plan de toilette en surface solide.
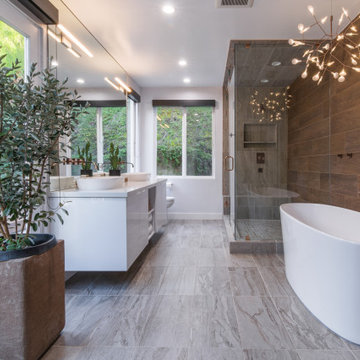
This timeless contemporary guest/pool bathroom was designed for a family that loves to entertain. This family hosts all holiday parties. They wanted the bathroom to be easy to access from inside and outside to the pool area for their guests. In this space, you will also see the kitchen/dining room. This space has all natural finishes to compliment the pool area it's connected to. Bringing the outside, inside.
JL Interiors is a LA-based creative/diverse firm that specializes in residential interiors. JL Interiors empowers homeowners to design their dream home that they can be proud of! The design isn’t just about making things beautiful; it’s also about making things work beautifully. Contact us for a free consultation Hello@JLinteriors.design _ 310.390.6849_ www.JLinteriors.design
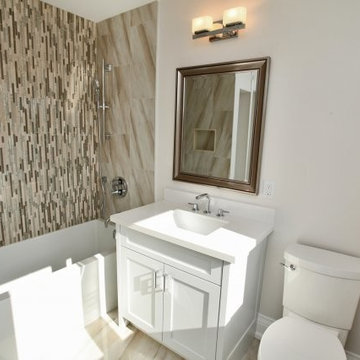
Cette image montre une petite salle d'eau traditionnelle avec un placard à porte shaker, des portes de placard blanches, une baignoire en alcôve, un combiné douche/baignoire, un carrelage beige, un carrelage marron, mosaïque, un plan de toilette en surface solide, WC séparés, un mur beige et un lavabo encastré.
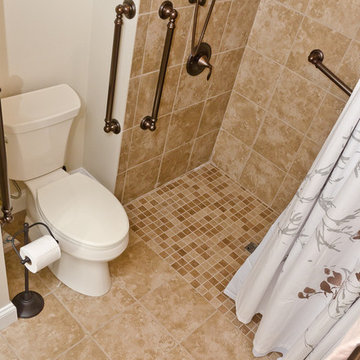
This easy access bathroom made caring for the needs of a parent in a wheel chair better.
Phil Given: The Susquehanna Photographic
Cette image montre une petite salle de bain traditionnelle en bois brun avec un placard avec porte à panneau surélevé, une douche d'angle, WC à poser, un carrelage marron, des carreaux de porcelaine, un mur blanc, un sol en carrelage de porcelaine, un lavabo posé, un plan de toilette en surface solide, un sol marron et une cabine de douche avec un rideau.
Cette image montre une petite salle de bain traditionnelle en bois brun avec un placard avec porte à panneau surélevé, une douche d'angle, WC à poser, un carrelage marron, des carreaux de porcelaine, un mur blanc, un sol en carrelage de porcelaine, un lavabo posé, un plan de toilette en surface solide, un sol marron et une cabine de douche avec un rideau.
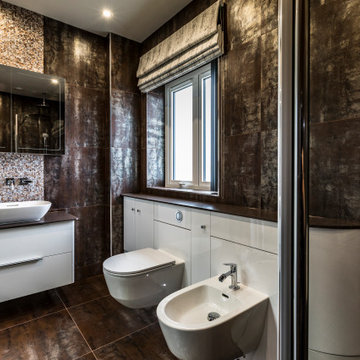
Master en suite shower room with walk in shower. Wall mounted high gloss white vanity unit with counter top basin. Wall mounted high gloss white wall unit. Floor mounted hgh gloss white fitted bathroom furniture with wall mounted WC and bidet. Shower seat. Chrome towel radiator. Brown metallic tiles with coppper and silver mosaic accents. Accent niches with recessed lighgting. Mirrored bathroom cabinet
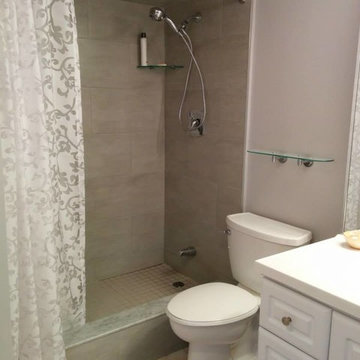
Réalisation d'une salle de bain tradition de taille moyenne avec un placard avec porte à panneau surélevé, des portes de placard blanches, WC à poser, un carrelage beige, un carrelage marron, des carreaux de porcelaine, un mur beige, un sol en carrelage de céramique, un lavabo encastré et un plan de toilette en surface solide.
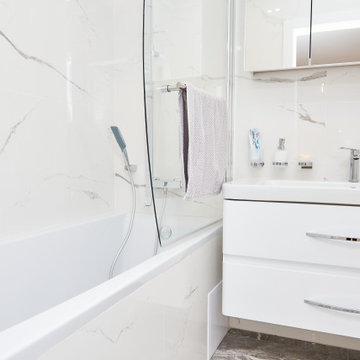
Комплексный ремонт двухкомнатной квартиры в новостройке
Inspiration pour une salle de bain principale et grise et blanche design de taille moyenne avec un placard à porte plane, des portes de placard marrons, une baignoire encastrée, un combiné douche/baignoire, WC suspendus, un carrelage marron, des carreaux de porcelaine, un mur beige, un sol en carrelage de céramique, un lavabo posé, un plan de toilette en surface solide, un sol marron, aucune cabine, un plan de toilette blanc, des toilettes cachées, meuble simple vasque et meuble-lavabo suspendu.
Inspiration pour une salle de bain principale et grise et blanche design de taille moyenne avec un placard à porte plane, des portes de placard marrons, une baignoire encastrée, un combiné douche/baignoire, WC suspendus, un carrelage marron, des carreaux de porcelaine, un mur beige, un sol en carrelage de céramique, un lavabo posé, un plan de toilette en surface solide, un sol marron, aucune cabine, un plan de toilette blanc, des toilettes cachées, meuble simple vasque et meuble-lavabo suspendu.
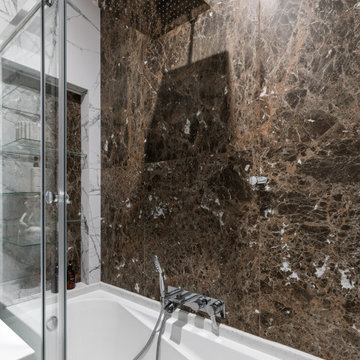
Мы не имели возможности поменять их размеры и габариты, поэтому компактно разместили здесь исключительно всё самое необходимое:
Ванная из литьевого мрамора, раковина, системы хранения в нишах и, конечно, зеркало, подсветка включается по датчику.
Мы использовали встроенную инсталляцию для подвесного унитаза.
В отделке использована комбинация из керамогранита фирмы italon коллекции charm delux.
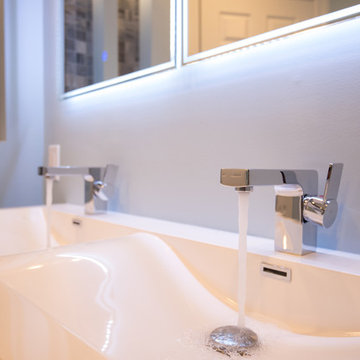
Idées déco pour une salle de bain principale contemporaine de taille moyenne avec un placard à porte plane, des portes de placard blanches, une baignoire indépendante, une douche d'angle, WC à poser, un carrelage marron, des carreaux de porcelaine, un mur bleu, un sol en carrelage de porcelaine, un plan vasque, un plan de toilette en surface solide, un sol gris et aucune cabine.
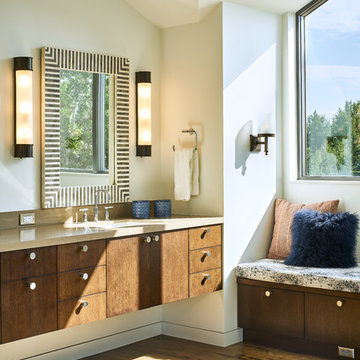
David Agnello
Idées déco pour une grande douche en alcôve principale contemporaine en bois foncé avec un placard à porte plane, une baignoire indépendante, WC à poser, un carrelage marron, des carreaux de porcelaine, un mur blanc, parquet foncé, un lavabo suspendu, un plan de toilette en surface solide, un sol marron et une cabine de douche à porte battante.
Idées déco pour une grande douche en alcôve principale contemporaine en bois foncé avec un placard à porte plane, une baignoire indépendante, WC à poser, un carrelage marron, des carreaux de porcelaine, un mur blanc, parquet foncé, un lavabo suspendu, un plan de toilette en surface solide, un sol marron et une cabine de douche à porte battante.
Idées déco de salles de bain avec un carrelage marron et un plan de toilette en surface solide
9