Idées déco de salles de bain avec un carrelage marron et un plan de toilette multicolore
Trier par :
Budget
Trier par:Populaires du jour
21 - 40 sur 353 photos
1 sur 3
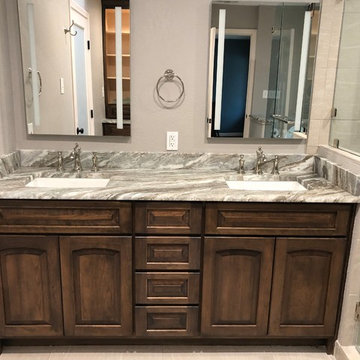
This Master Bath was updated with a new shower and cabinets. The shower was reconfigured with a handheld option for the shower and a full bench topped witht eh same granite as then Linen cabinet and Vanity. His and Her soap niches backed with the same Silver Travertine in Picket style was installed. Frameless Glass enclosure make the shower seem bigger and the bathroom more open. New Cabinets in cherry were custom made. This Master Bath is now bright and functional. Just what the owner asked for.

Renee Alexander
Inspiration pour une salle d'eau traditionnelle de taille moyenne avec un placard avec porte à panneau surélevé, des portes de placard grises, une douche d'angle, WC séparés, un mur beige, un lavabo encastré, un plan de toilette en granite, aucune cabine, un carrelage marron, des carreaux de porcelaine, un sol en carrelage de céramique, un sol beige et un plan de toilette multicolore.
Inspiration pour une salle d'eau traditionnelle de taille moyenne avec un placard avec porte à panneau surélevé, des portes de placard grises, une douche d'angle, WC séparés, un mur beige, un lavabo encastré, un plan de toilette en granite, aucune cabine, un carrelage marron, des carreaux de porcelaine, un sol en carrelage de céramique, un sol beige et un plan de toilette multicolore.
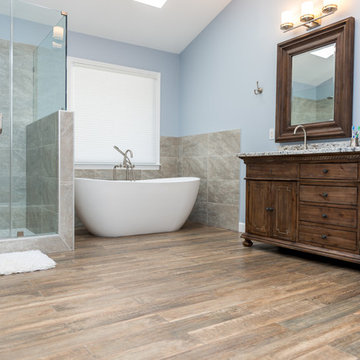
Tyler
Inspiration pour une grande douche en alcôve principale minimaliste en bois foncé avec un placard en trompe-l'oeil, une baignoire indépendante, un carrelage marron, des carreaux de porcelaine, un mur bleu, un sol en bois brun, un lavabo encastré, un plan de toilette en granite, un sol marron, une cabine de douche à porte battante et un plan de toilette multicolore.
Inspiration pour une grande douche en alcôve principale minimaliste en bois foncé avec un placard en trompe-l'oeil, une baignoire indépendante, un carrelage marron, des carreaux de porcelaine, un mur bleu, un sol en bois brun, un lavabo encastré, un plan de toilette en granite, un sol marron, une cabine de douche à porte battante et un plan de toilette multicolore.
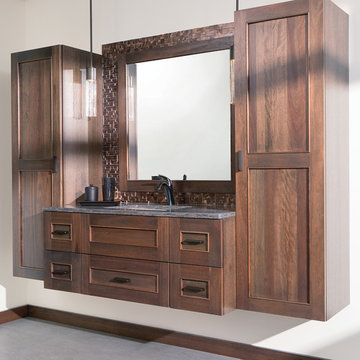
Bathe your bathroom in beautiful details and luxurious design with floating vanities from Dura Supreme Cabinetry. With Dura Supreme’s floating vanity system, vanities and even linen cabinets are suspended on the wall leaving a sleek, clean look that is ideal for transitional and contemporary design themes. Floating vanities are a favorite look for small bathrooms to impart an open, airy and expansive feel. For this bath, rich bronze and copper finishes are combined for a stunning effect.
A centered sink includes convenient drawers on both sides of the sink for powder room storage, while two wall-hung linen cabinets frame the vanity to create a sleek, symmetric design. A variety of vanity console configurations are available with floating linen cabinets to maintain the style throughout the design. Floating Vanities by Dura Supreme are available in 12 different configurations (for single sink vanities, double sink vanities, or offset sinks) or individual cabinets that can be combined to create your own unique look. Any combination of Dura Supreme’s many door styles, wood species, and finishes can be selected to create a one-of-a-kind bath furniture collection.
The bathroom has evolved from its purist utilitarian roots to a more intimate and reflective sanctuary in which to relax and reconnect. A refreshing spa-like environment offers a brisk welcome at the dawning of a new day or a soothing interlude as your day concludes.
Our busy and hectic lifestyles leave us yearning for a private place where we can truly relax and indulge. With amenities that pamper the senses and design elements inspired by luxury spas, bathroom environments are being transformed from the mundane and utilitarian to the extravagant and luxurious.
Bath cabinetry from Dura Supreme offers myriad design directions to create the personal harmony and beauty that are a hallmark of the bath sanctuary. Immerse yourself in our expansive palette of finishes and wood species to discover the look that calms your senses and soothes your soul. Your Dura Supreme designer will guide you through the selections and transform your bath into a beautiful retreat.
Request a FREE Dura Supreme Brochure Packet:
http://www.durasupreme.com/request-brochure
Find a Dura Supreme Showroom near you today:
http://www.durasupreme.com/dealer-locator
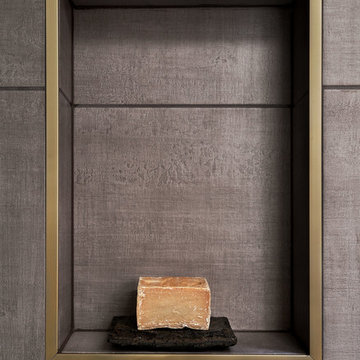
A moody little shower niche in the guest bathroom shows off the gauzy texture of the porcelain tile, contrasted with the honest simplicity of metal edging.
Blackstone Edge Studios
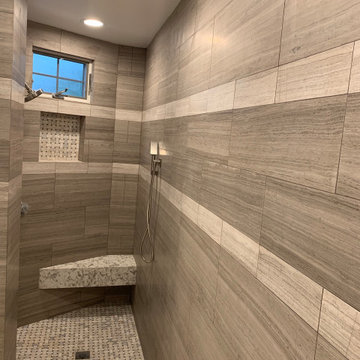
Last, but not least, we created a master bath oasis for this amazing family to relax in... look at that flooring! The space had an angular shape, so we made the most of the area by creating a spacious walk-in shower with bench seat. The freestanding soaking tub is a focal point and provides hours of relaxation after a long day. The double sink vanity and full wall mirror round out the room and make husband and wife getting ready a breeze.
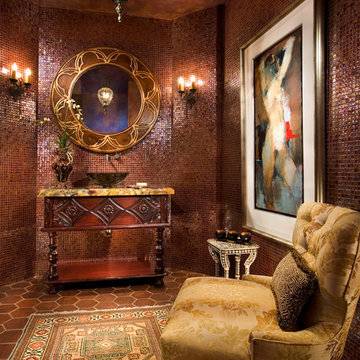
Idées déco pour une salle de bain méditerranéenne en bois foncé avec un carrelage marron, mosaïque, un mur marron, une vasque, un sol marron et un plan de toilette multicolore.
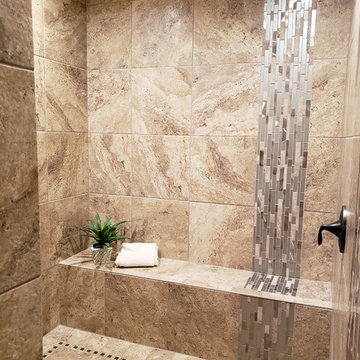
Master shower with dual heads and a bench
Idée de décoration pour une grande salle de bain principale craftsman en bois brun avec un placard avec porte à panneau surélevé, WC à poser, un mur beige, sol en stratifié, un lavabo encastré, un plan de toilette en quartz modifié, un sol marron, aucune cabine, un plan de toilette multicolore, une douche ouverte, un carrelage marron et des carreaux de porcelaine.
Idée de décoration pour une grande salle de bain principale craftsman en bois brun avec un placard avec porte à panneau surélevé, WC à poser, un mur beige, sol en stratifié, un lavabo encastré, un plan de toilette en quartz modifié, un sol marron, aucune cabine, un plan de toilette multicolore, une douche ouverte, un carrelage marron et des carreaux de porcelaine.
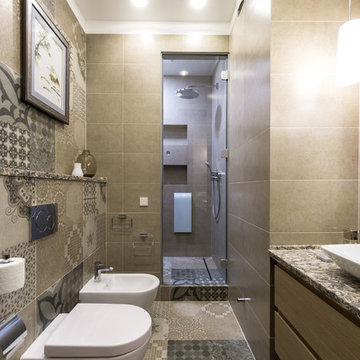
фото: Виктор Чернышов
Inspiration pour une salle de bain design en bois brun de taille moyenne avec un placard à porte plane, un bidet, un carrelage marron, des carreaux de porcelaine, un sol en carrelage de porcelaine, une vasque, un plan de toilette en surface solide, un sol marron, une cabine de douche à porte battante et un plan de toilette multicolore.
Inspiration pour une salle de bain design en bois brun de taille moyenne avec un placard à porte plane, un bidet, un carrelage marron, des carreaux de porcelaine, un sol en carrelage de porcelaine, une vasque, un plan de toilette en surface solide, un sol marron, une cabine de douche à porte battante et un plan de toilette multicolore.
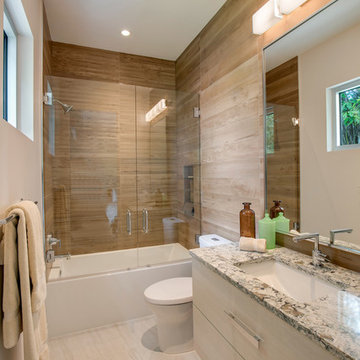
Photographer: Ryan Gamma
Exemple d'une grande salle de bain tendance pour enfant avec un placard à porte plane, des portes de placard beiges, une baignoire en alcôve, un combiné douche/baignoire, WC séparés, un carrelage marron, des carreaux de porcelaine, un mur blanc, un sol en carrelage de porcelaine, un lavabo encastré, un plan de toilette en quartz modifié, un sol gris, une cabine de douche à porte battante et un plan de toilette multicolore.
Exemple d'une grande salle de bain tendance pour enfant avec un placard à porte plane, des portes de placard beiges, une baignoire en alcôve, un combiné douche/baignoire, WC séparés, un carrelage marron, des carreaux de porcelaine, un mur blanc, un sol en carrelage de porcelaine, un lavabo encastré, un plan de toilette en quartz modifié, un sol gris, une cabine de douche à porte battante et un plan de toilette multicolore.
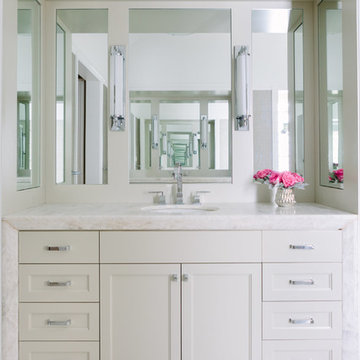
Photo Credit:
Aimée Mazzenga
Exemple d'une grande salle de bain principale chic avec un placard à porte affleurante, une baignoire indépendante, un carrelage marron, un sol en carrelage de porcelaine, un lavabo encastré, un plan de toilette en carrelage, un sol multicolore, un plan de toilette multicolore, des portes de placard blanches et un mur beige.
Exemple d'une grande salle de bain principale chic avec un placard à porte affleurante, une baignoire indépendante, un carrelage marron, un sol en carrelage de porcelaine, un lavabo encastré, un plan de toilette en carrelage, un sol multicolore, un plan de toilette multicolore, des portes de placard blanches et un mur beige.
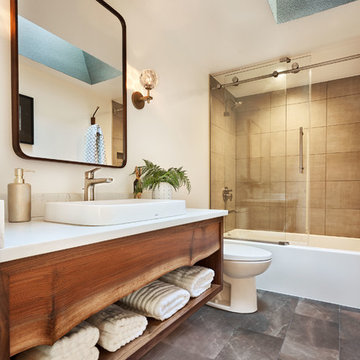
Carrying the walnut through the house in different forms, the floating vanity in the guest bathroom has a live edge front with open storage below.
Blackstone Edge Studios
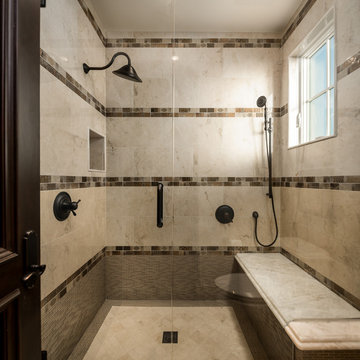
We love this guest bathroom's tile walk in shower, the built-in shower bench and custom bathroom hardware!
Aménagement d'une très grande douche en alcôve principale montagne avec un placard avec porte à panneau encastré, des portes de placard grises, une baignoire posée, WC à poser, un mur gris, un sol en marbre, une vasque, un plan de toilette en marbre, un sol multicolore, une cabine de douche à porte battante, un plan de toilette multicolore, un carrelage marron, un carrelage de pierre et un banc de douche.
Aménagement d'une très grande douche en alcôve principale montagne avec un placard avec porte à panneau encastré, des portes de placard grises, une baignoire posée, WC à poser, un mur gris, un sol en marbre, une vasque, un plan de toilette en marbre, un sol multicolore, une cabine de douche à porte battante, un plan de toilette multicolore, un carrelage marron, un carrelage de pierre et un banc de douche.
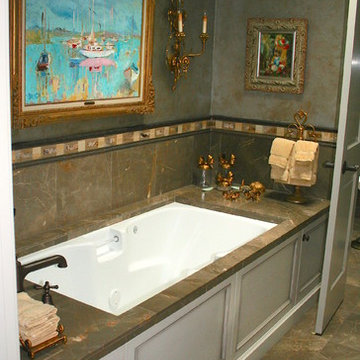
Master bathroom bub wall
Aménagement d'une salle de bain principale classique de taille moyenne avec un placard à porte affleurante, une baignoire encastrée, un carrelage marron, un carrelage de pierre, un plan de toilette en onyx, WC séparés, un lavabo encastré, un sol marron, des portes de placard grises, un mur gris, un sol en travertin, un plan de toilette multicolore et meuble double vasque.
Aménagement d'une salle de bain principale classique de taille moyenne avec un placard à porte affleurante, une baignoire encastrée, un carrelage marron, un carrelage de pierre, un plan de toilette en onyx, WC séparés, un lavabo encastré, un sol marron, des portes de placard grises, un mur gris, un sol en travertin, un plan de toilette multicolore et meuble double vasque.
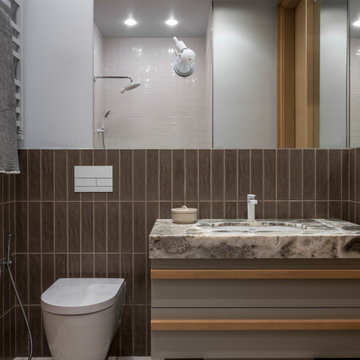
Cette image montre une douche en alcôve design de taille moyenne pour enfant avec un placard à porte plane, des portes de placard grises, un carrelage marron, des carreaux de céramique, un mur gris, carreaux de ciment au sol, un plan de toilette en onyx, un sol blanc, un plan de toilette multicolore, buanderie et meuble simple vasque.
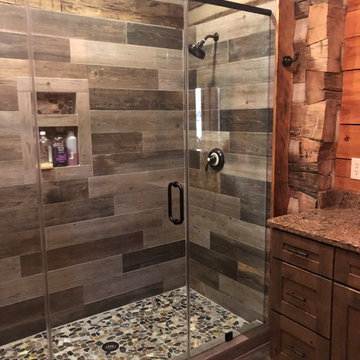
Master Bathroom has new wood-look porcelain tile floor, created new walk-in tile shower with dual shower head, custom glass shower door, I used reclaimed wood along the shower sides to fit against the reclaimed barn wood timber wall, large niche, custom rustic alder vanity with quartz top, new vanity mirror, light, faucet and bath hardware in oil rubbed bronze.

Guest bath with vertical wood grain tile on wall and corresponding hexagon tile on floor.
Exemple d'une salle de bain principale montagne en bois brun de taille moyenne avec un placard à porte shaker, une baignoire indépendante, une douche d'angle, WC séparés, un carrelage marron, des dalles de pierre, un mur marron, un sol en carrelage de céramique, un lavabo encastré, un plan de toilette en granite, un sol marron, une cabine de douche à porte battante, un plan de toilette multicolore, des toilettes cachées, meuble simple vasque, meuble-lavabo sur pied et un mur en parement de brique.
Exemple d'une salle de bain principale montagne en bois brun de taille moyenne avec un placard à porte shaker, une baignoire indépendante, une douche d'angle, WC séparés, un carrelage marron, des dalles de pierre, un mur marron, un sol en carrelage de céramique, un lavabo encastré, un plan de toilette en granite, un sol marron, une cabine de douche à porte battante, un plan de toilette multicolore, des toilettes cachées, meuble simple vasque, meuble-lavabo sur pied et un mur en parement de brique.
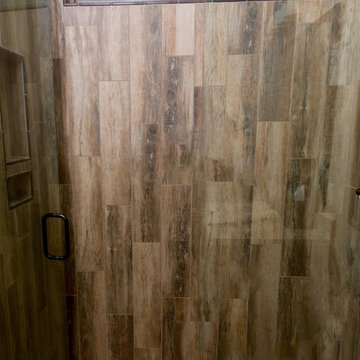
Réalisation d'une salle de bain chalet en bois brun de taille moyenne avec un placard à porte shaker, un carrelage marron, des carreaux de porcelaine, un mur beige, un lavabo encastré, un plan de toilette en granite, une cabine de douche à porte battante et un plan de toilette multicolore.
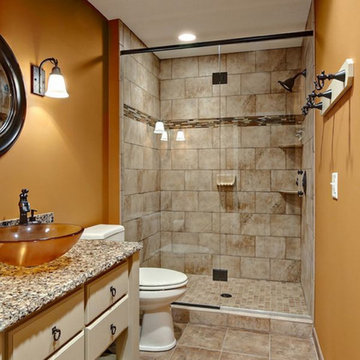
Small bathroom was remodel with a classic style in mind.
Cette image montre une petite salle de bain principale avec un placard avec porte à panneau encastré, des portes de placard jaunes, un carrelage marron, des carreaux de céramique, un sol en carrelage de céramique, un plan de toilette en marbre, un sol marron, un plan de toilette multicolore, meuble simple vasque et meuble-lavabo encastré.
Cette image montre une petite salle de bain principale avec un placard avec porte à panneau encastré, des portes de placard jaunes, un carrelage marron, des carreaux de céramique, un sol en carrelage de céramique, un plan de toilette en marbre, un sol marron, un plan de toilette multicolore, meuble simple vasque et meuble-lavabo encastré.
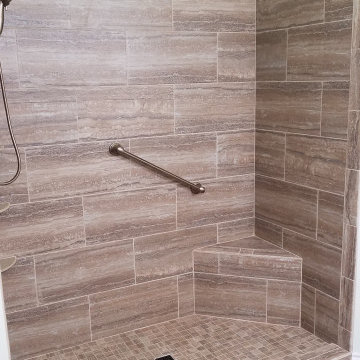
Inspiration pour une douche en alcôve principale traditionnelle de taille moyenne avec un placard avec porte à panneau surélevé, des portes de placard marrons, un carrelage marron, des carreaux de céramique, un mur vert, un lavabo encastré, un plan de toilette en granite, un sol marron, une cabine de douche à porte battante, un plan de toilette multicolore, un banc de douche, meuble double vasque, meuble-lavabo encastré et un plafond voûté.
Idées déco de salles de bain avec un carrelage marron et un plan de toilette multicolore
2