Idées déco de salles de bain avec un carrelage marron et un sol blanc
Trier par :
Budget
Trier par:Populaires du jour
121 - 140 sur 694 photos
1 sur 3
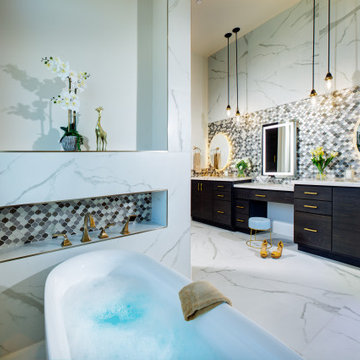
Sophistication and luxury define this elegant master bathroom. The rounded mirrors and soft lines of the tub provide feminine energy to this space.
Idées déco pour une grande douche en alcôve principale classique avec un placard à porte shaker, des portes de placard marrons, une baignoire indépendante, WC séparés, un carrelage marron, un carrelage en pâte de verre, un mur gris, un sol en carrelage de porcelaine, un lavabo encastré, un plan de toilette en quartz modifié, un sol blanc, une cabine de douche à porte battante, un plan de toilette blanc, meuble double vasque et meuble-lavabo encastré.
Idées déco pour une grande douche en alcôve principale classique avec un placard à porte shaker, des portes de placard marrons, une baignoire indépendante, WC séparés, un carrelage marron, un carrelage en pâte de verre, un mur gris, un sol en carrelage de porcelaine, un lavabo encastré, un plan de toilette en quartz modifié, un sol blanc, une cabine de douche à porte battante, un plan de toilette blanc, meuble double vasque et meuble-lavabo encastré.
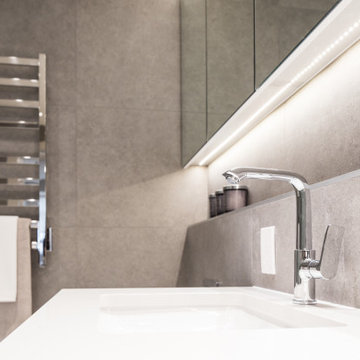
Idée de décoration pour une grande salle de bain principale tradition en bois foncé avec un placard à porte plane, une baignoire indépendante, une douche d'angle, WC suspendus, un carrelage marron, des carreaux de porcelaine, un mur marron, un sol en carrelage de porcelaine, un lavabo encastré, un plan de toilette en quartz, un sol blanc, une cabine de douche à porte battante, un plan de toilette blanc, meuble double vasque et meuble-lavabo suspendu.
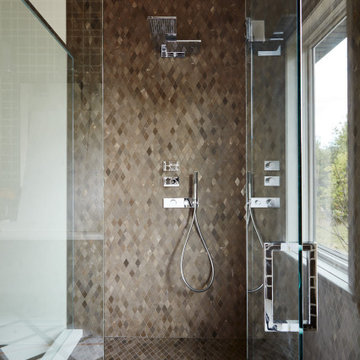
Rustic yet refined, this modern country retreat blends old and new in masterful ways, creating a fresh yet timeless experience. The structured, austere exterior gives way to an inviting interior. The palette of subdued greens, sunny yellows, and watery blues draws inspiration from nature. Whether in the upholstery or on the walls, trailing blooms lend a note of softness throughout. The dark teal kitchen receives an injection of light from a thoughtfully-appointed skylight; a dining room with vaulted ceilings and bead board walls add a rustic feel. The wall treatment continues through the main floor to the living room, highlighted by a large and inviting limestone fireplace that gives the relaxed room a note of grandeur. Turquoise subway tiles elevate the laundry room from utilitarian to charming. Flanked by large windows, the home is abound with natural vistas. Antlers, antique framed mirrors and plaid trim accentuates the high ceilings. Hand scraped wood flooring from Schotten & Hansen line the wide corridors and provide the ideal space for lounging.
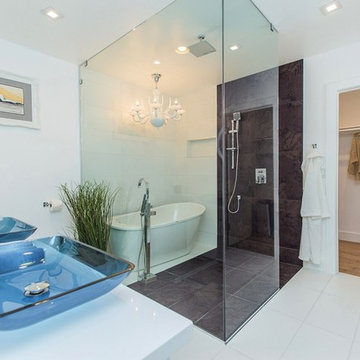
Réalisation d'une salle de bain principale design de taille moyenne avec un placard à porte plane, des portes de placard blanches, une baignoire indépendante, une douche ouverte, un carrelage marron, des carreaux en allumettes, un mur blanc, un sol en carrelage de céramique, un lavabo suspendu, un plan de toilette en quartz modifié, un sol blanc et aucune cabine.
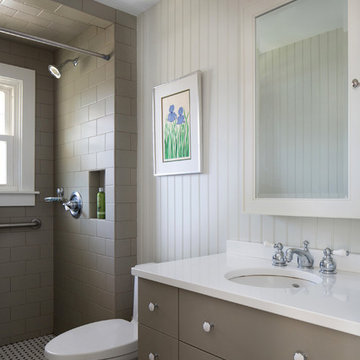
Photography by Caryn B. Davis
Located in the Cornfield Point area of Old Saybrook along Long Island Sound, this project brought a classic, yet forgotten beach house back to life. Through a little detective work and some creative ingenuity, we restored and enhanced the exterior to it’s former glory and transformed the interior to a highly efficient and functional home all the while uplifting its quaint cottage charm. On the exterior, we recreated a wonderful, airy front porch with cozy bench seats that look out to the water. The white cedar shingle siding is pre-bleached with a subtle flair at the bottom and a delicate break at mid-elevation. The asphalt shingles are not only beautifully matched with the siding, but offer superior reflective qualities to dissipate the heat of the summer sun. On the interior, we joined the front seasonal porch with the family room to form a larger, open living and dining space with paneled walls and ceilings anchored by the original round stone fireplace. In the rear, we carefully crafted a galley kitchen and laundry space with an adjacent first floor master suite. The diminutive house and property posed multiple practical and regulatory challenges which were overcome by a strong team effort, due diligence, and a commitment to the process.
John R. Schroeder, AIA is a professional design firm specializing in architecture, interiors, and planning. We have over 30 years experience with projects of all types, sizes, and levels of complexity. Because we love what we do, we approach our work with enthusiasm and dedication. We are committed to the highest level of design and service on each and every project. We engage our clients in positive and rewarding collaborations. We strive to exceed expectations through our attention to detail, our understanding of the “big picture”, and our ability to effectively manage a team of design professionals, industry representatives, and building contractors. We carefully analyze budgets and project objectives to assist clients with wise fund allocation.
We continually monitor and research advances in technology, materials, and construction methods, both sustainable and otherwise, to provide a responsible, well-suited, and cost effective product. Our design solutions are highly functional using both innovative and traditional approaches. Our aesthetic style is flexible and open, blending cues from client desires, building function, site context, and material properties, making each project unique, personalized, and enduring.
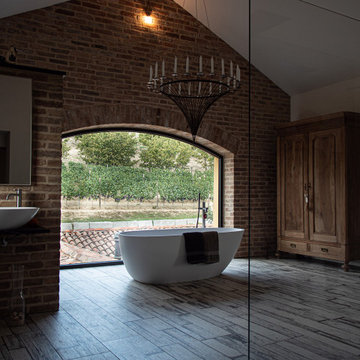
Cette photo montre une très grande salle de bain principale nature avec un placard avec porte à panneau surélevé, des portes de placard marrons, une douche à l'italienne, un carrelage marron, des carreaux en terre cuite, un mur marron, un sol en carrelage de porcelaine, une vasque, un plan de toilette en calcaire, un sol blanc, aucune cabine, un plan de toilette noir, meuble simple vasque, meuble-lavabo sur pied et un mur en parement de brique.
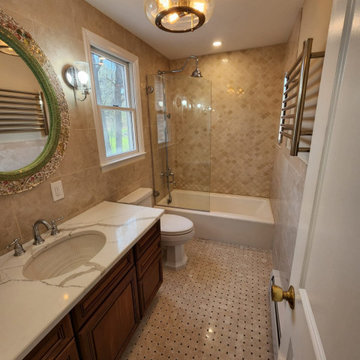
Cette photo montre une salle de bain principale tendance de taille moyenne avec un placard à porte affleurante, des portes de placard marrons, une baignoire posée, un combiné douche/baignoire, WC séparés, un carrelage marron, des carreaux de porcelaine, un mur marron, un sol en carrelage de porcelaine, un lavabo encastré, un plan de toilette en granite, un sol blanc, une cabine de douche à porte coulissante, un plan de toilette blanc, meuble simple vasque et meuble-lavabo sur pied.
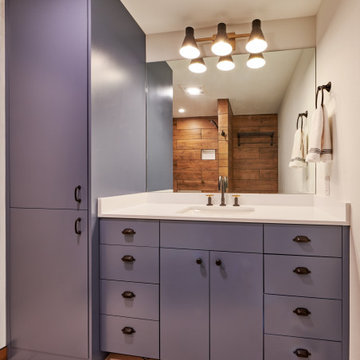
Painted blue kids vanity & linen storage
Idées déco pour une petite salle de bain scandinave pour enfant avec un placard à porte plane, des portes de placard bleues, une baignoire en alcôve, un combiné douche/baignoire, un bidet, un carrelage marron, des carreaux de céramique, un mur blanc, un sol en carrelage de porcelaine, un lavabo encastré, un plan de toilette en quartz modifié, un sol blanc, une cabine de douche avec un rideau, un plan de toilette blanc, meuble simple vasque et meuble-lavabo encastré.
Idées déco pour une petite salle de bain scandinave pour enfant avec un placard à porte plane, des portes de placard bleues, une baignoire en alcôve, un combiné douche/baignoire, un bidet, un carrelage marron, des carreaux de céramique, un mur blanc, un sol en carrelage de porcelaine, un lavabo encastré, un plan de toilette en quartz modifié, un sol blanc, une cabine de douche avec un rideau, un plan de toilette blanc, meuble simple vasque et meuble-lavabo encastré.
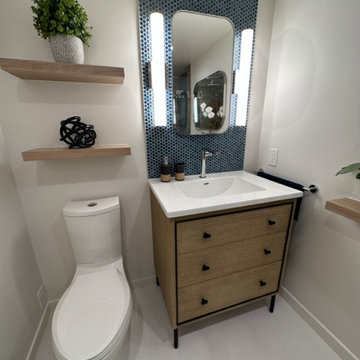
Cette image montre une petite salle de bain nordique en bois clair avec un placard à porte plane, un espace douche bain, WC séparés, un carrelage marron, des carreaux de céramique, un mur blanc, un sol en carrelage de céramique, un lavabo intégré, un plan de toilette en surface solide, un sol blanc, une cabine de douche à porte battante, un plan de toilette blanc, meuble simple vasque et meuble-lavabo sur pied.
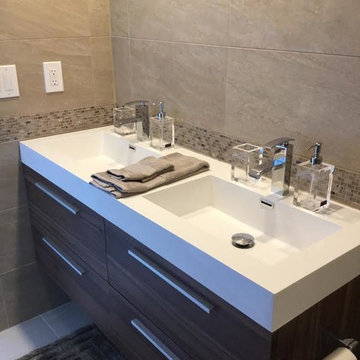
Exemple d'une salle d'eau chic en bois foncé de taille moyenne avec un placard à porte plane, un carrelage beige, un carrelage marron, des carreaux de porcelaine, un mur beige, un sol en carrelage de céramique, un plan de toilette en surface solide et un sol blanc.
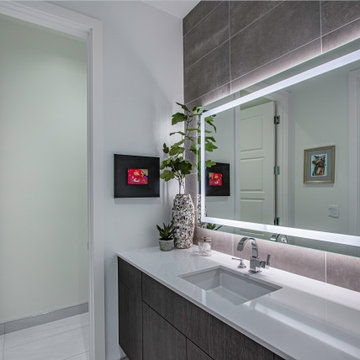
Idées déco pour une salle d'eau contemporaine en bois foncé de taille moyenne avec un placard à porte plane, un carrelage marron, des carreaux de céramique, un mur blanc, un sol en carrelage de porcelaine, un lavabo posé, un plan de toilette en quartz modifié, un sol blanc, un plan de toilette blanc, meuble simple vasque et meuble-lavabo encastré.
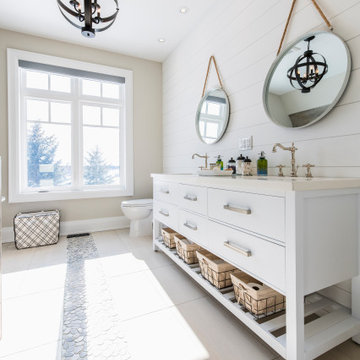
Cette image montre une grande salle d'eau craftsman avec un placard à porte plane, des portes de placard blanches, une baignoire indépendante, une douche d'angle, WC à poser, un carrelage marron, des carreaux de céramique, un mur blanc, un sol en carrelage de porcelaine, un lavabo intégré, un plan de toilette en quartz modifié, un sol blanc, une cabine de douche à porte battante, un plan de toilette blanc, meuble double vasque et meuble-lavabo sur pied.
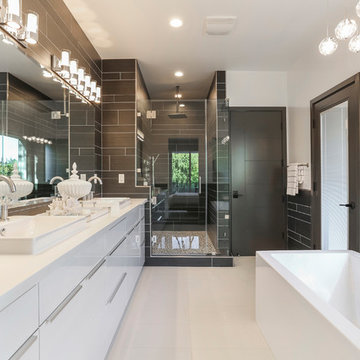
Idées déco pour une grande douche en alcôve principale contemporaine avec un placard à porte plane, des portes de placard blanches, une baignoire indépendante, un carrelage marron, des carreaux de porcelaine, un mur blanc, un sol en carrelage de porcelaine, un lavabo posé, un plan de toilette en surface solide, un sol blanc et une cabine de douche à porte battante.
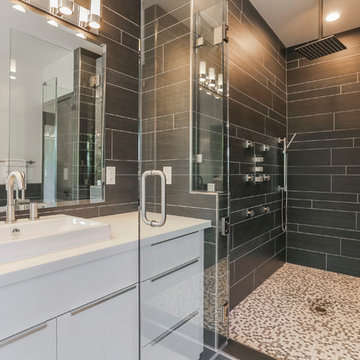
Inspiration pour une grande douche en alcôve principale design avec un placard à porte plane, des portes de placard blanches, une baignoire indépendante, un carrelage marron, des carreaux de porcelaine, un mur blanc, un sol en carrelage de porcelaine, un lavabo posé, un plan de toilette en surface solide, un sol blanc et une cabine de douche à porte battante.
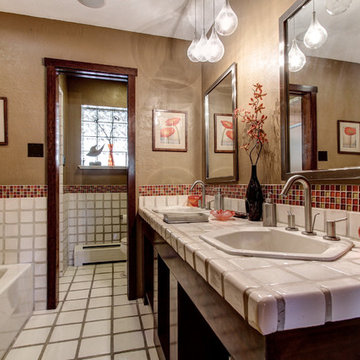
Andy Gould
Aménagement d'une grande salle d'eau contemporaine en bois foncé avec un placard sans porte, une baignoire en alcôve, un carrelage marron, un carrelage orange, un carrelage jaune, un mur marron, un sol en carrelage de céramique, un lavabo posé, un plan de toilette en carrelage, mosaïque et un sol blanc.
Aménagement d'une grande salle d'eau contemporaine en bois foncé avec un placard sans porte, une baignoire en alcôve, un carrelage marron, un carrelage orange, un carrelage jaune, un mur marron, un sol en carrelage de céramique, un lavabo posé, un plan de toilette en carrelage, mosaïque et un sol blanc.
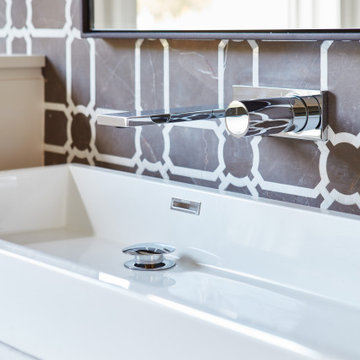
Rustic yet refined, this modern country retreat blends old and new in masterful ways, creating a fresh yet timeless experience. The structured, austere exterior gives way to an inviting interior. The palette of subdued greens, sunny yellows, and watery blues draws inspiration from nature. Whether in the upholstery or on the walls, trailing blooms lend a note of softness throughout. The dark teal kitchen receives an injection of light from a thoughtfully-appointed skylight; a dining room with vaulted ceilings and bead board walls add a rustic feel. The wall treatment continues through the main floor to the living room, highlighted by a large and inviting limestone fireplace that gives the relaxed room a note of grandeur. Turquoise subway tiles elevate the laundry room from utilitarian to charming. Flanked by large windows, the home is abound with natural vistas. Antlers, antique framed mirrors and plaid trim accentuates the high ceilings. Hand scraped wood flooring from Schotten & Hansen line the wide corridors and provide the ideal space for lounging.
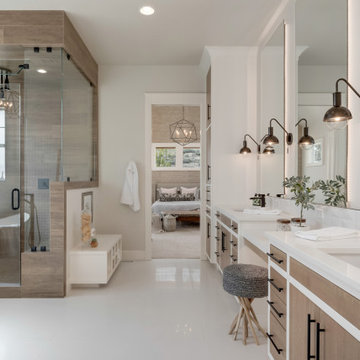
Cette image montre une grande salle de bain principale rustique en bois clair avec un placard à porte plane, une douche d'angle, un carrelage marron, des carreaux de porcelaine, un mur gris, un sol en carrelage de porcelaine, un lavabo encastré, un plan de toilette en quartz modifié, un sol blanc, une cabine de douche à porte battante et un plan de toilette blanc.
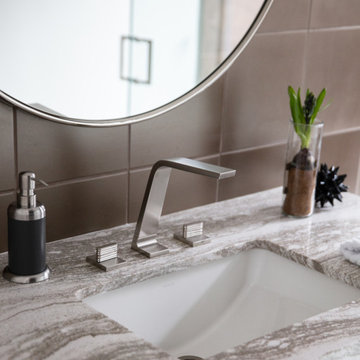
Metallic bronze tiles offer up a bright canvas for this modern bathroom. Asymmetric modern crystal pendant lights and polished chrome fixtures add further sparkle. The floating vanity boasts an 8" thick quartz countertop over a high gloss custom vanity drawer.
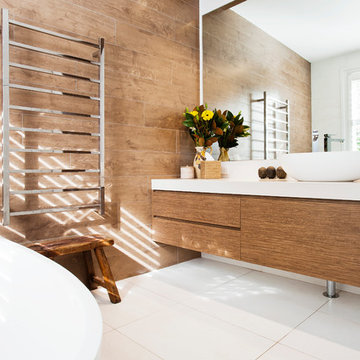
TIDA Australian Designer Bathrooms 2016 highly commended entry ( https://goo.gl/glCg8F).
Photos by Paul Worsley, Live by the Sea.
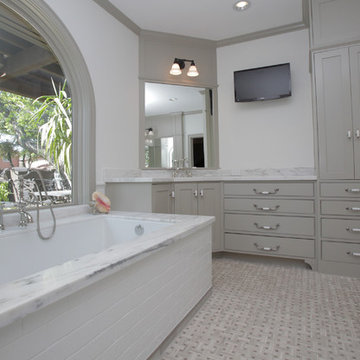
White themed master bathroom featuring oversized arched window overlooking backyard-JR Hammel Construction Services
Idée de décoration pour une grande salle de bain principale tradition avec un placard à porte plane, des portes de placard beiges, une baignoire posée, un carrelage marron, un carrelage gris, un carrelage de pierre, un mur blanc, un sol en carrelage de céramique, un lavabo encastré, un plan de toilette en marbre et un sol blanc.
Idée de décoration pour une grande salle de bain principale tradition avec un placard à porte plane, des portes de placard beiges, une baignoire posée, un carrelage marron, un carrelage gris, un carrelage de pierre, un mur blanc, un sol en carrelage de céramique, un lavabo encastré, un plan de toilette en marbre et un sol blanc.
Idées déco de salles de bain avec un carrelage marron et un sol blanc
7