Idées déco de salles de bain avec un carrelage marron et un sol en carrelage de céramique
Trier par :
Budget
Trier par:Populaires du jour
121 - 140 sur 7 505 photos
1 sur 3
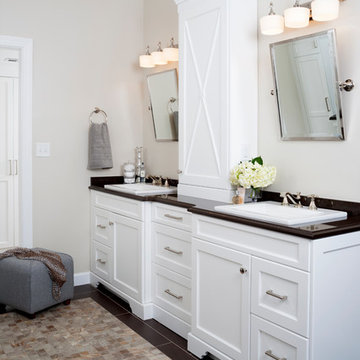
Master bathroom remodel designed by Haus Interior Design in North Potomac, MD 20878 by best of Frederick home improvement company Talon Construction
Exemple d'une salle de bain principale chic de taille moyenne avec des portes de placard blanches, une baignoire indépendante, un carrelage marron, des carreaux de céramique, un mur blanc, un sol en carrelage de céramique, un lavabo encastré et un plan de toilette en granite.
Exemple d'une salle de bain principale chic de taille moyenne avec des portes de placard blanches, une baignoire indépendante, un carrelage marron, des carreaux de céramique, un mur blanc, un sol en carrelage de céramique, un lavabo encastré et un plan de toilette en granite.
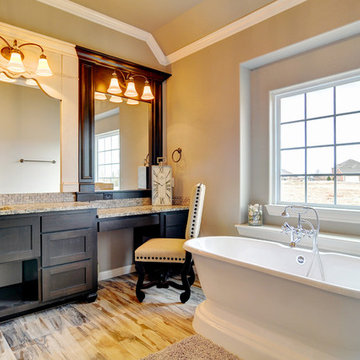
Matrix Photography
Exemple d'une grande salle de bain principale chic avec un lavabo encastré, un placard à porte plane, des portes de placard noires, un plan de toilette en granite, une baignoire indépendante, une douche d'angle, WC séparés, un carrelage marron, un carrelage de pierre, un mur beige et un sol en carrelage de céramique.
Exemple d'une grande salle de bain principale chic avec un lavabo encastré, un placard à porte plane, des portes de placard noires, un plan de toilette en granite, une baignoire indépendante, une douche d'angle, WC séparés, un carrelage marron, un carrelage de pierre, un mur beige et un sol en carrelage de céramique.
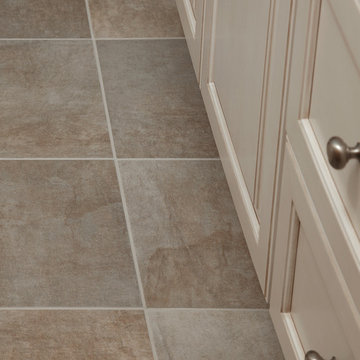
Kenneth M. Wyner Photography, Inc.
Exemple d'une salle de bain chic de taille moyenne avec un placard avec porte à panneau surélevé, des portes de placard blanches, WC séparés, un carrelage marron, des carreaux de porcelaine, un mur beige, un sol en carrelage de céramique, un lavabo encastré, un plan de toilette en calcaire, un sol marron et une cabine de douche à porte coulissante.
Exemple d'une salle de bain chic de taille moyenne avec un placard avec porte à panneau surélevé, des portes de placard blanches, WC séparés, un carrelage marron, des carreaux de porcelaine, un mur beige, un sol en carrelage de céramique, un lavabo encastré, un plan de toilette en calcaire, un sol marron et une cabine de douche à porte coulissante.
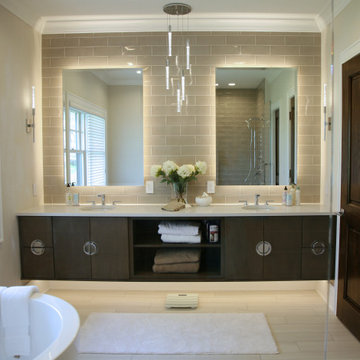
The spa like feel in the zen bathroom is perfect for relaxation.
Exemple d'une salle de bain principale chic en bois foncé de taille moyenne avec un placard à porte plane, une baignoire indépendante, une douche double, WC à poser, un carrelage marron, des carreaux de céramique, un mur beige, un sol en carrelage de céramique, un lavabo encastré, un plan de toilette en quartz modifié, un sol beige, aucune cabine, un plan de toilette blanc, des toilettes cachées, meuble double vasque et meuble-lavabo suspendu.
Exemple d'une salle de bain principale chic en bois foncé de taille moyenne avec un placard à porte plane, une baignoire indépendante, une douche double, WC à poser, un carrelage marron, des carreaux de céramique, un mur beige, un sol en carrelage de céramique, un lavabo encastré, un plan de toilette en quartz modifié, un sol beige, aucune cabine, un plan de toilette blanc, des toilettes cachées, meuble double vasque et meuble-lavabo suspendu.
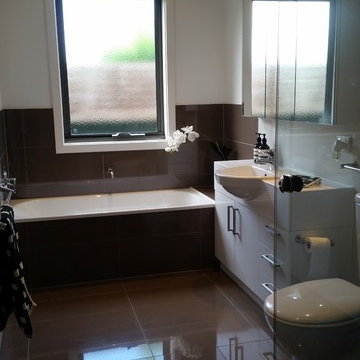
Janine Monks
Cette image montre une petite salle de bain principale design avec un lavabo intégré, un placard à porte plane, des portes de placard blanches, un plan de toilette en quartz modifié, une baignoire posée, WC séparés, un carrelage marron, des carreaux de céramique, un mur blanc et un sol en carrelage de céramique.
Cette image montre une petite salle de bain principale design avec un lavabo intégré, un placard à porte plane, des portes de placard blanches, un plan de toilette en quartz modifié, une baignoire posée, WC séparés, un carrelage marron, des carreaux de céramique, un mur blanc et un sol en carrelage de céramique.
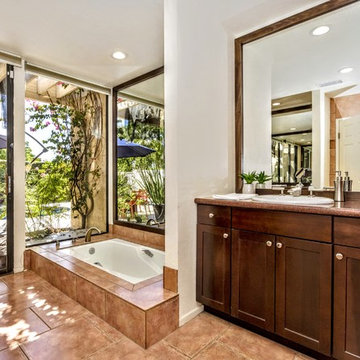
Exemple d'une grande douche en alcôve principale tendance en bois foncé avec un placard avec porte à panneau encastré, une baignoire encastrée, WC séparés, un carrelage marron, des carreaux de céramique, un mur blanc, un sol en carrelage de céramique, un lavabo posé, un plan de toilette en granite, un sol marron, une cabine de douche avec un rideau et un plan de toilette rouge.
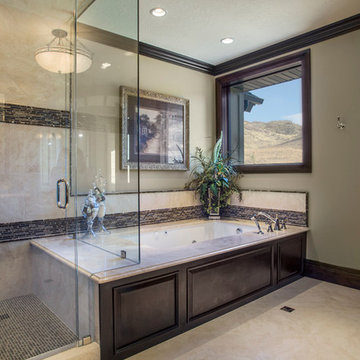
Cette image montre une grande douche en alcôve principale traditionnelle avec une baignoire encastrée, un carrelage marron, un carrelage en pâte de verre, un mur beige, un sol en carrelage de céramique, un sol beige et une cabine de douche à porte battante.
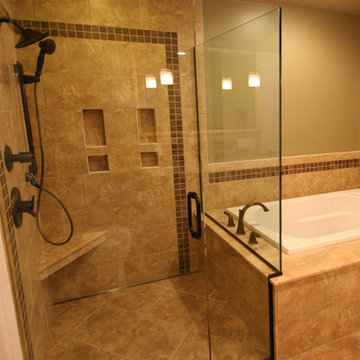
A special feature of this bathroom is that the shower does not have a curb. We created a curbless shower stall that allows ADA-compatibility and full access.
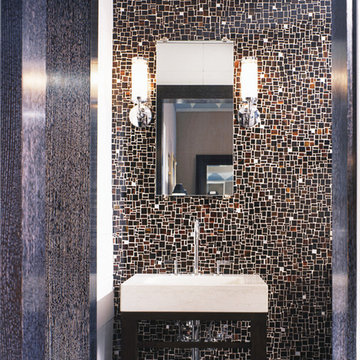
Modernist Bath in hand-made tortoise shell colored mosaic tiles together with white leather tile walls.
Cette photo montre une très grande salle de bain principale moderne en bois foncé avec un placard à porte plane, une douche double, WC séparés, un carrelage marron, un carrelage en pâte de verre, un mur blanc, un sol en carrelage de céramique, un lavabo de ferme et un plan de toilette en calcaire.
Cette photo montre une très grande salle de bain principale moderne en bois foncé avec un placard à porte plane, une douche double, WC séparés, un carrelage marron, un carrelage en pâte de verre, un mur blanc, un sol en carrelage de céramique, un lavabo de ferme et un plan de toilette en calcaire.
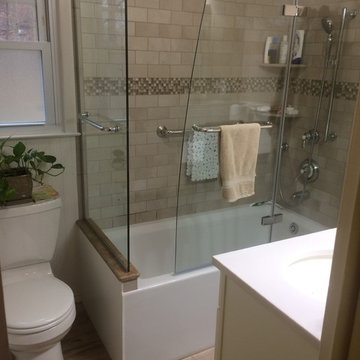
Exemple d'une petite salle d'eau craftsman avec des portes de placard blanches, une baignoire d'angle, un combiné douche/baignoire, WC séparés, un carrelage beige, un carrelage marron, un carrelage de pierre, un mur beige, un sol en carrelage de céramique, un lavabo suspendu, un plan de toilette en surface solide, un sol beige et une cabine de douche à porte battante.
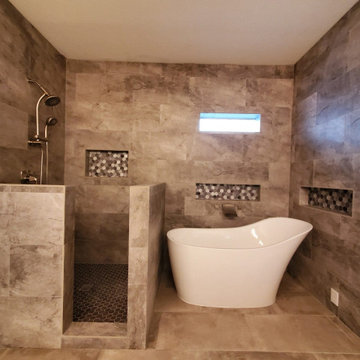
This is what an oasis at your home could look like! Truly a calming and attractive remodel that will have you wanting to be in your bathroom for hours! We also took a step further with 3 niches to make sure there is space for all bath necessities.
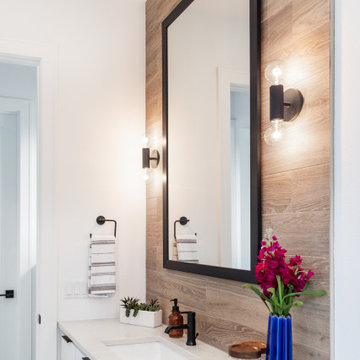
Kids bathroom overview.
Idées déco pour une salle de bain moderne de taille moyenne pour enfant avec une baignoire posée, un combiné douche/baignoire, WC séparés, un carrelage marron, des carreaux de porcelaine, un mur marron, un sol en carrelage de céramique, un lavabo posé, un plan de toilette en granite, un sol gris, une cabine de douche avec un rideau et un plan de toilette blanc.
Idées déco pour une salle de bain moderne de taille moyenne pour enfant avec une baignoire posée, un combiné douche/baignoire, WC séparés, un carrelage marron, des carreaux de porcelaine, un mur marron, un sol en carrelage de céramique, un lavabo posé, un plan de toilette en granite, un sol gris, une cabine de douche avec un rideau et un plan de toilette blanc.
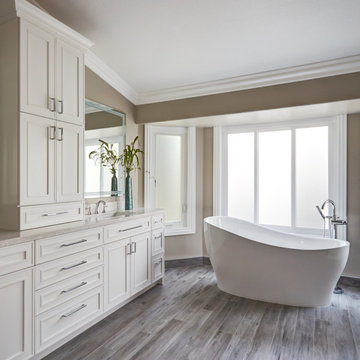
This beautiful home boasted fine architectural elements such as arched entryways and soaring ceilings but the master bathroom was dark and showing it’s age of nearly 30 years. This family wanted an elegant space that felt like the master bathroom but that their teenage daughters could still use without fear of ruining anything. The neutral color palette features both warm and cool elements giving the space dimension without being overpowering. The free standing bathtub creates space while the addition of the tall vanity cabinet means everything has a home in this clean and elegant space.
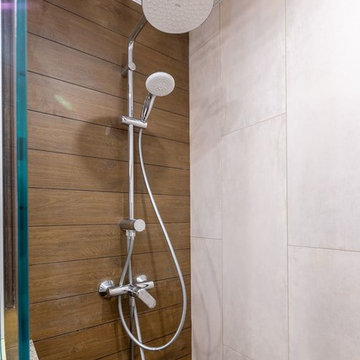
Brainstorm Buro +7 916 0602213
Inspiration pour une petite salle d'eau nordique avec une douche à l'italienne, un carrelage marron, des carreaux de porcelaine, un sol en carrelage de céramique, un plan de toilette en surface solide et un plan de toilette beige.
Inspiration pour une petite salle d'eau nordique avec une douche à l'italienne, un carrelage marron, des carreaux de porcelaine, un sol en carrelage de céramique, un plan de toilette en surface solide et un plan de toilette beige.
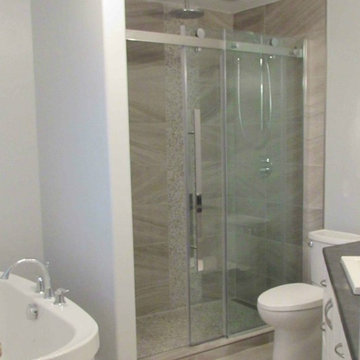
A small spot can become elegant with the design of a custom shower and freestanding tub.
Aménagement d'une petite douche en alcôve principale moderne avec une baignoire indépendante, WC séparés, un carrelage marron, des carreaux de céramique, un mur blanc, un sol en carrelage de céramique, un lavabo posé et un plan de toilette en granite.
Aménagement d'une petite douche en alcôve principale moderne avec une baignoire indépendante, WC séparés, un carrelage marron, des carreaux de céramique, un mur blanc, un sol en carrelage de céramique, un lavabo posé et un plan de toilette en granite.
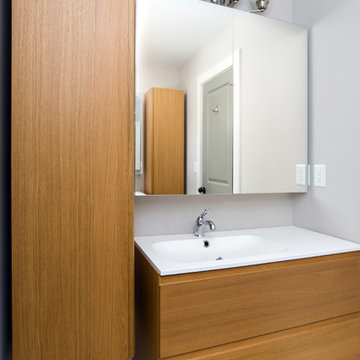
Exemple d'une petite salle de bain craftsman pour enfant avec un placard en trompe-l'oeil, des portes de placard jaunes, un carrelage marron, des carreaux de céramique, un mur gris, un sol en carrelage de céramique et un lavabo posé.
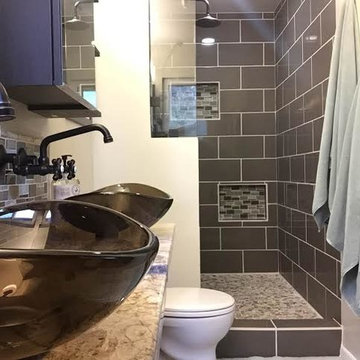
Working with a very small footprint we did everything to maximize the space in this master bathroom. Removing the original door to the bathroom, we widened the opening to 48" and used a sliding frosted glass door to let in additional light and prevent the door from blocking the only window in the bathroom.
Removing the original single vanity and bumping out the shower into a hallway shelving space, the shower gained two feet of depth and the owners now each have their own vanities!
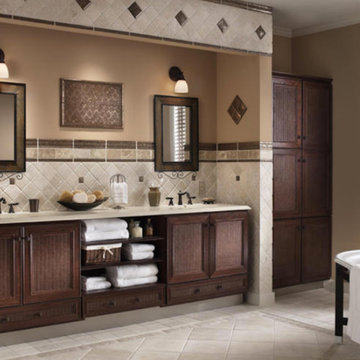
Cette image montre une salle de bain principale traditionnelle en bois foncé de taille moyenne avec un placard avec porte à panneau encastré, une baignoire indépendante, WC à poser, un carrelage beige, un carrelage marron, des carreaux de porcelaine, un mur marron, un sol en carrelage de céramique, un lavabo encastré et un plan de toilette en surface solide.
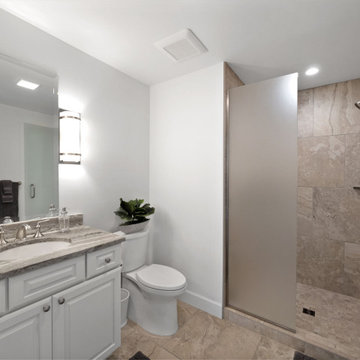
Shingle details and handsome stone accents give this traditional carriage house the look of days gone by while maintaining all of the convenience of today. The goal for this home was to maximize the views of the lake and this three-story home does just that. With multi-level porches and an abundance of windows facing the water. The exterior reflects character, timelessness, and architectural details to create a traditional waterfront home.
The exterior details include curved gable rooflines, crown molding, limestone accents, cedar shingles, arched limestone head garage doors, corbels, and an arched covered porch. Objectives of this home were open living and abundant natural light. This waterfront home provides space to accommodate entertaining, while still living comfortably for two. The interior of the home is distinguished as well as comfortable.
Graceful pillars at the covered entry lead into the lower foyer. The ground level features a bonus room, full bath, walk-in closet, and garage. Upon entering the main level, the south-facing wall is filled with numerous windows to provide the entire space with lake views and natural light. The hearth room with a coffered ceiling and covered terrace opens to the kitchen and dining area.
The best views were saved on the upper level for the master suite. Third-floor of this traditional carriage house is a sanctuary featuring an arched opening covered porch, two walk-in closets, and an en suite bathroom with a tub and shower.
Round Lake carriage house is located in Charlevoix, Michigan. Round lake is the best natural harbor on Lake Michigan. Surrounded by the City of Charlevoix, it is uniquely situated in an urban center, but with access to thousands of acres of the beautiful waters of northwest Michigan. The lake sits between Lake Michigan to the west and Lake Charlevoix to the east.
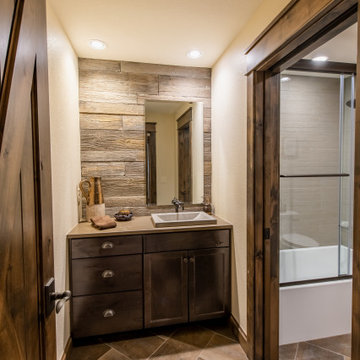
Aménagement d'une salle de bain en bois foncé et bois de taille moyenne avec un carrelage marron, un carrelage imitation parquet, un mur beige, un sol en carrelage de céramique, un sol marron, un plan de toilette beige, des toilettes cachées, meuble simple vasque et meuble-lavabo encastré.
Idées déco de salles de bain avec un carrelage marron et un sol en carrelage de céramique
7