Idées déco de salles de bain avec un carrelage marron et un sol gris
Trier par :
Budget
Trier par:Populaires du jour
121 - 140 sur 1 543 photos
1 sur 3
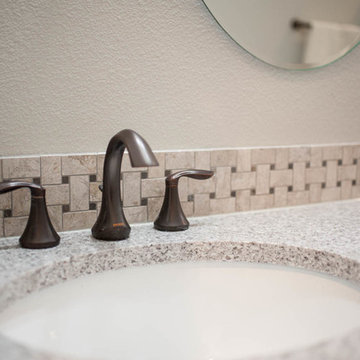
Kayleen Gill
Aménagement d'une salle d'eau craftsman en bois brun de taille moyenne avec un placard à porte shaker, une baignoire en alcôve, un combiné douche/baignoire, WC à poser, un carrelage marron, des carreaux de céramique, un mur gris, un sol en carrelage de céramique, un lavabo encastré, un plan de toilette en granite, un sol gris, une cabine de douche avec un rideau et un plan de toilette gris.
Aménagement d'une salle d'eau craftsman en bois brun de taille moyenne avec un placard à porte shaker, une baignoire en alcôve, un combiné douche/baignoire, WC à poser, un carrelage marron, des carreaux de céramique, un mur gris, un sol en carrelage de céramique, un lavabo encastré, un plan de toilette en granite, un sol gris, une cabine de douche avec un rideau et un plan de toilette gris.
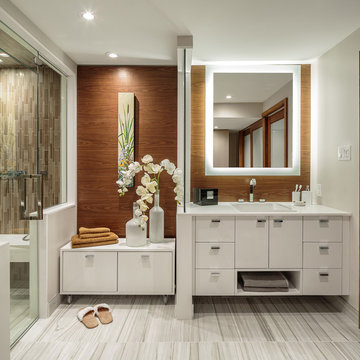
This bathroom is found in the basement of the house. With low ceilings and no windows, the designer was able to add some life to this room through his design. The double vanity is perfect for him and hers. The shower includes a steam unit for a perfect spa retreat in your own home. The tile flowing over to the ceiling brings in the whole room. The mirrors are electric mirrors which include great lighting and a tv inside the mirror itself! Overall, it's the perfect escape from a long day at work or just to simply relax in.
Astro Design Centre - Ottawa, Canada
DoubleSpace Photography
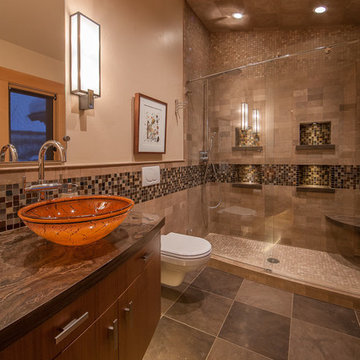
Design by: Kelly & Stone Architects
Contractor: Dover Development & Const. Cabinetry by: Fedewa Custom Works
Photo by: Tim Stone Photography
Aménagement d'une salle de bain contemporaine en bois brun de taille moyenne avec une vasque, un placard à porte plane, WC suspendus, un carrelage marron, mosaïque, un mur beige, un sol en carrelage de porcelaine, un plan de toilette en marbre, un sol gris, une cabine de douche à porte battante et un plan de toilette marron.
Aménagement d'une salle de bain contemporaine en bois brun de taille moyenne avec une vasque, un placard à porte plane, WC suspendus, un carrelage marron, mosaïque, un mur beige, un sol en carrelage de porcelaine, un plan de toilette en marbre, un sol gris, une cabine de douche à porte battante et un plan de toilette marron.
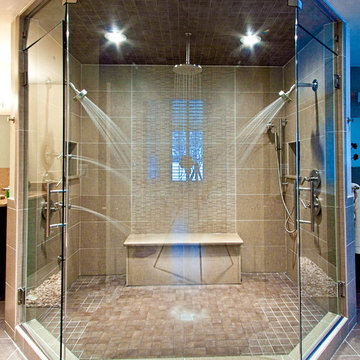
Joe Currie
Idées déco pour une grande salle de bain principale contemporaine avec une douche double, un carrelage marron, des carreaux de porcelaine, un sol en carrelage de porcelaine, un sol gris et une cabine de douche à porte battante.
Idées déco pour une grande salle de bain principale contemporaine avec une douche double, un carrelage marron, des carreaux de porcelaine, un sol en carrelage de porcelaine, un sol gris et une cabine de douche à porte battante.

Upon stepping into this stylish japandi modern fusion bathroom nestled in the heart of Pasadena, you are instantly greeted by the unique visual journey of maple ribbon tiles These tiles create an inviting path that extends from the entrance of the bathroom, leading you all the way to the shower. They artistically cover half the wall, adding warmth and texture to the space. Indeed, creating a japandi modern fusion style that combines the best of both worlds. You might just even say japandi bathroom with a modern twist.
Elegance and Boldness
Above the tiles, the walls are bathed in fresh white paint. Particularly, he crisp whiteness of the paint complements the earthy tones of the maple tiles, resulting in a harmonious blend of simplicity and elegance.
Moving forward, you encounter the vanity area, featuring dual sinks. Each sink is enhanced by flattering vanity mirror lighting. This creates a well-lit space, perfect for grooming routines.
Balanced Contrast
Adding a contemporary touch, custom black cabinets sit beneath and in between the sinks. Obviously, they offer ample storage while providing each sink its private space. Even so, bronze handles adorn these cabinets, adding a sophisticated touch that echoes the bathroom’s understated luxury.
The journey continues towards the shower area, where your eye is drawn to the striking charcoal subway tiles. Clearly, these tiles add a modern edge to the shower’s back wall. Alongside, a built-in ledge subtly integrates lighting, adding both functionality and a touch of ambiance.
The shower’s side walls continue the narrative of the maple ribbon tiles from the main bathroom area. Definitely, their warm hues against the cool charcoal subway tiles create a visual contrast that’s both appealing and invigorating.
Beautiful Details
Adding to the seamless design is a sleek glass sliding shower door. Apart from this, this transparent element allows light to flow freely, enhancing the overall brightness of the space. In addition, a bronze handheld shower head complements the other bronze elements in the room, tying the design together beautifully.
Underfoot, you’ll find luxurious tile flooring. Furthermore, this material not only adds to the room’s opulence but also provides a durable, easy-to-maintain surface.
Finally, the entire japandi modern fusion bathroom basks in the soft glow of recessed LED lighting. Without a doubt, this lighting solution adds depth and dimension to the space, accentuating the unique features of the bathroom design. Unquestionably, making this bathroom have a japandi bathroom with a modern twist.

Cette photo montre une salle de bain tendance avec un placard à porte plane, des portes de placard blanches, une douche à l'italienne, un carrelage marron, mosaïque, une grande vasque, un sol gris, aucune cabine, un plan de toilette blanc, meuble double vasque et meuble-lavabo suspendu.
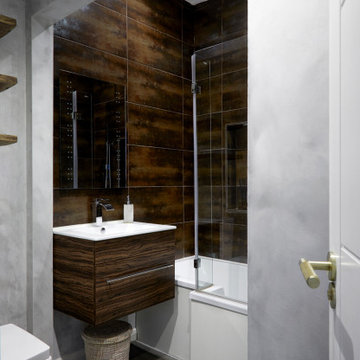
We transformed this dull, inner-city bathroom into a modern, atmospheric
sanctuary for our male client.
We combined a mix of metallic bronze tiling, contemporary fixtures and bespoke,
concrete-grey Venetian plaster for an industrial-luxe aesthetic.
Down-lit niches and understated decorative elements add a sense of softness and
calm to the space.
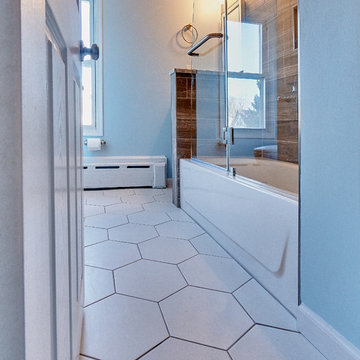
Réalisation d'une salle de bain tradition en bois brun de taille moyenne pour enfant avec un placard avec porte à panneau encastré, une baignoire d'angle, un combiné douche/baignoire, WC séparés, un carrelage marron, des carreaux de porcelaine, un mur marron, un sol en carrelage de porcelaine, un lavabo encastré, un plan de toilette en calcaire, un sol gris, aucune cabine et un plan de toilette gris.
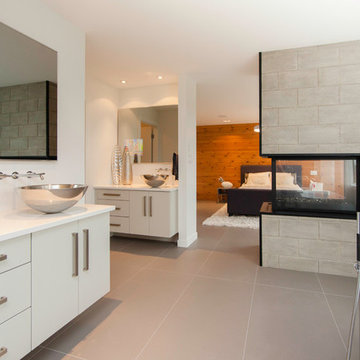
Custom built home by Artista Homes. Bathroom Vanity countertop material is Quartzforms in "Nuvoia"
Idées déco pour une grande salle de bain principale contemporaine avec un placard à porte plane, des portes de placard blanches, une baignoire indépendante, un carrelage marron, un carrelage blanc, des carreaux de porcelaine, un mur blanc, un sol en carrelage de porcelaine, une vasque, un plan de toilette en quartz, un sol gris et un plan de toilette blanc.
Idées déco pour une grande salle de bain principale contemporaine avec un placard à porte plane, des portes de placard blanches, une baignoire indépendante, un carrelage marron, un carrelage blanc, des carreaux de porcelaine, un mur blanc, un sol en carrelage de porcelaine, une vasque, un plan de toilette en quartz, un sol gris et un plan de toilette blanc.
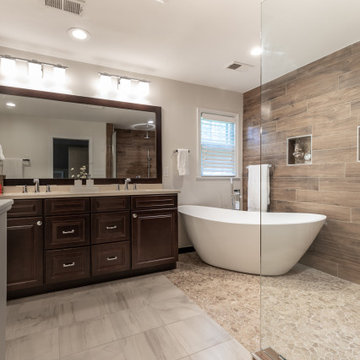
This redesigned master bathroom with open shower/tub combo, double vanity, large mirror, plenty of storage, and sconce lighting combine to give this project an elegant touch.
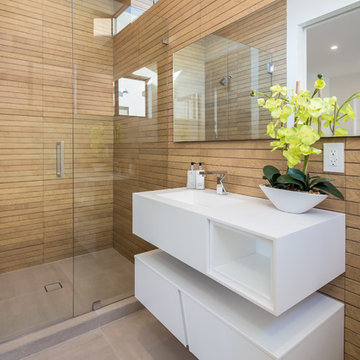
Réalisation d'une salle de bain design avec un placard à porte plane, des portes de placard blanches, un carrelage marron, un lavabo intégré, un sol gris, une cabine de douche à porte battante et un plan de toilette blanc.
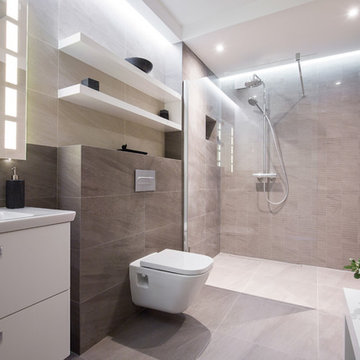
A modern walk in shower wet room utilising a linear drain tray. Adjustable and fixed overhead rain shower.
Idée de décoration pour une salle d'eau design de taille moyenne avec un placard à porte plane, des portes de placard blanches, un espace douche bain, WC suspendus, un carrelage marron, un sol en carrelage de céramique, un lavabo intégré, un sol gris et aucune cabine.
Idée de décoration pour une salle d'eau design de taille moyenne avec un placard à porte plane, des portes de placard blanches, un espace douche bain, WC suspendus, un carrelage marron, un sol en carrelage de céramique, un lavabo intégré, un sol gris et aucune cabine.
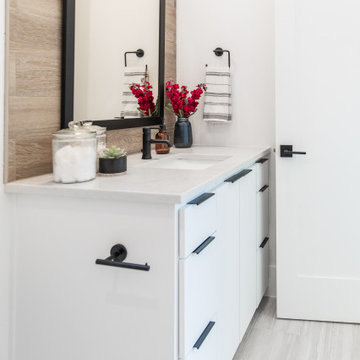
Close up of bathtub shower head and tile,
Idée de décoration pour une salle de bain minimaliste de taille moyenne pour enfant avec une baignoire posée, un combiné douche/baignoire, WC séparés, un carrelage marron, des carreaux de porcelaine, un mur marron, un sol en carrelage de céramique, un lavabo posé, un plan de toilette en granite, un sol gris, une cabine de douche avec un rideau et un plan de toilette blanc.
Idée de décoration pour une salle de bain minimaliste de taille moyenne pour enfant avec une baignoire posée, un combiné douche/baignoire, WC séparés, un carrelage marron, des carreaux de porcelaine, un mur marron, un sol en carrelage de céramique, un lavabo posé, un plan de toilette en granite, un sol gris, une cabine de douche avec un rideau et un plan de toilette blanc.
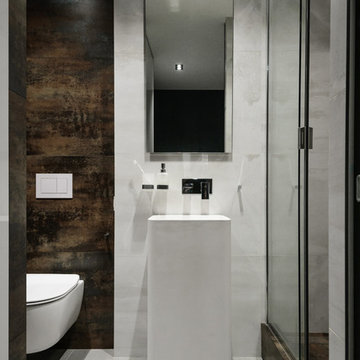
Aménagement d'une salle de bain contemporaine avec WC suspendus, un carrelage marron, un sol gris et une cabine de douche à porte coulissante.
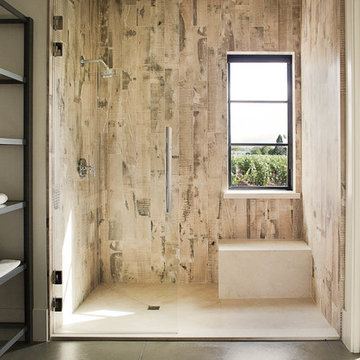
Interior Design by Hurley Hafen
Réalisation d'une grande douche en alcôve principale champêtre en bois foncé avec un placard sans porte, WC séparés, un carrelage marron, des carreaux de porcelaine, un plan de toilette en béton, un mur beige, sol en béton ciré, un lavabo encastré, un sol gris et aucune cabine.
Réalisation d'une grande douche en alcôve principale champêtre en bois foncé avec un placard sans porte, WC séparés, un carrelage marron, des carreaux de porcelaine, un plan de toilette en béton, un mur beige, sol en béton ciré, un lavabo encastré, un sol gris et aucune cabine.
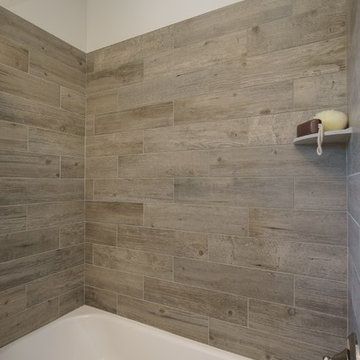
Idées déco pour une salle de bain classique de taille moyenne pour enfant avec un mur gris, un sol en carrelage de céramique, un sol gris et un carrelage marron.
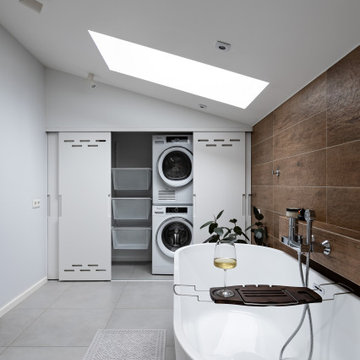
Мастер ванная при спальне.
Стены отделаны керамогранитом под дерево в сочетание с покраской.
также тут расположен постирочный блок- стиральная и сушильная машины и системы хранения.
Лестница выходит на крышу дома.
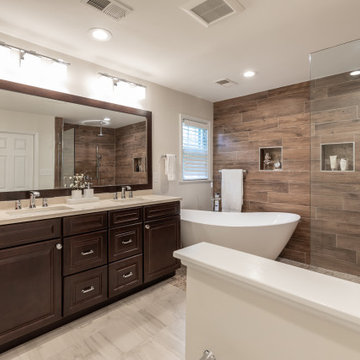
This redesigned master bathroom with open shower/tub combo, double vanity, large mirror, plenty of storage, and sconce lighting combine to give this project an elegant touch.
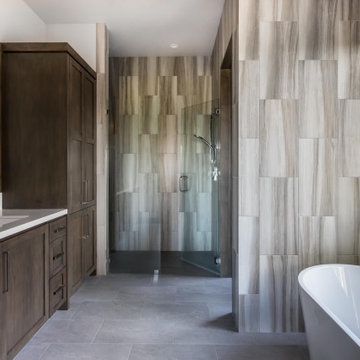
Cette photo montre une grande salle de bain principale moderne en bois foncé avec un placard à porte shaker, une baignoire indépendante, une douche à l'italienne, un carrelage marron, des carreaux de porcelaine, un mur blanc, un lavabo encastré, un plan de toilette en surface solide, un sol gris, une cabine de douche à porte battante et un plan de toilette beige.
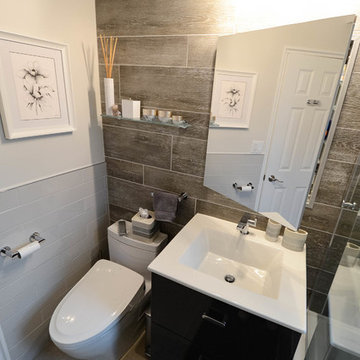
This size bathroom (5'x7') is typical in Midtown Manhattan. We made it unique by adding concrete tile floor by Roca, which gives the bathroom a more industrial style. While the dark wood high gloss floating vanity by UltraCraft (with a Caesarstone quartz countertop) and Vigo frameless shower door provides the bathroom with a more open feel.
Idées déco de salles de bain avec un carrelage marron et un sol gris
7