Idées déco de salles de bain avec un carrelage métro et aucune cabine
Trier par :
Budget
Trier par:Populaires du jour
81 - 100 sur 3 543 photos
1 sur 3

Soak the day away in this luxurious tub with a signature faucet and hand shower. If you are looking for stress-free serenity this is it!
Photos: Jody Kmetz

Idées déco pour une grande salle de bain classique en bois brun avec WC séparés, un carrelage blanc, un carrelage métro, un mur multicolore, un lavabo encastré, aucune cabine, un plan de toilette blanc, un banc de douche, meuble double vasque, meuble-lavabo encastré et un placard à porte plane.
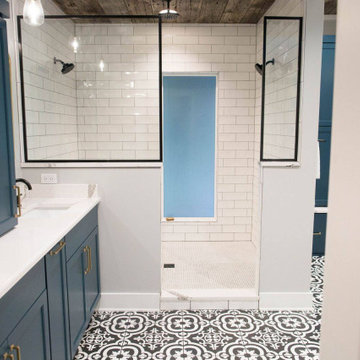
Aménagement d'une grande salle de bain principale campagne avec un placard à porte shaker, des portes de placard bleues, une douche ouverte, WC à poser, un carrelage blanc, un carrelage métro, un mur gris, un sol en carrelage de céramique, un lavabo encastré, un plan de toilette en quartz modifié, un sol multicolore, aucune cabine et un plan de toilette blanc.

The goal of this project was to update the outdated master bathroom to better meet the homeowners design tastes and the style of the rest of this foothills home, as well as update all the doors on the first floor, and create a contemporary mud room and staircase to the basement.
The homeowners wanted a master suite that had a masculine feel, incorporated elements of black steel, wood, and contrast with clean white tiles and counter-tops and helped their long and skinny layout feel larger/ make better use of the space they have. They also wanted a more spacious and luxurious shower with water temperature control. A large window that existed above the original soaking tub offered spectacular views down into Boulder valley and it was important to keep this element in the updated design. However, privacy was also very important. Therefore, a custom-built powder coated steel shelf, was created to provide privacy blocking, add storage, and add a contrasting design element to the white wall tiles. Black honeycomb floor tiles, new black walnut cabinetry, contemporary wall paper, a floor to ceiling glass shower wall, and updated fixtures elevated the space and gave the clients exactly the look and feel that they wanted.
Unique custom metal design elements can be found throughout the new spaces (shower, mud room bench and shelving, and staircase railings and guardrails), and give this home the contemporary feel that the homeowners desired.

Réalisation d'une petite salle de bain tradition avec un placard à porte plane, des portes de placard blanches, un carrelage blanc, un carrelage métro, un sol en ardoise, un lavabo intégré, un plan de toilette en surface solide, aucune cabine et un plan de toilette blanc.
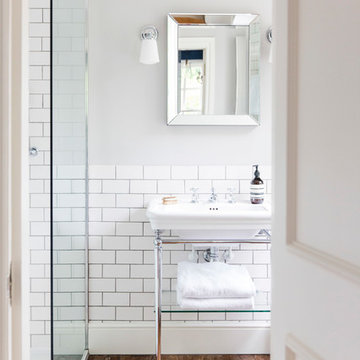
Hotel room luxury was the aim for the en-suite , created with high end fittings and sanitary ware mixed with metro tiles and authentic wooden floor.
Idées déco pour une salle de bain campagne avec une douche d'angle, un carrelage blanc, un carrelage métro, un mur gris, un sol en bois brun, un lavabo suspendu, un sol marron et aucune cabine.
Idées déco pour une salle de bain campagne avec une douche d'angle, un carrelage blanc, un carrelage métro, un mur gris, un sol en bois brun, un lavabo suspendu, un sol marron et aucune cabine.
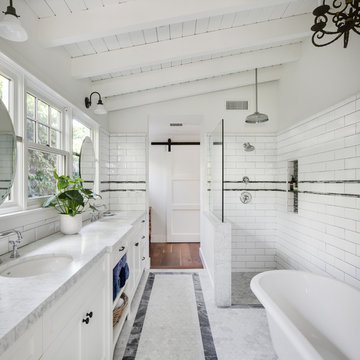
Photos by Chad Mellon
Cette photo montre une salle de bain principale nature avec un placard à porte shaker, des portes de placard blanches, une baignoire indépendante, une douche d'angle, un carrelage métro, un mur blanc, un lavabo encastré, un plan de toilette en marbre et aucune cabine.
Cette photo montre une salle de bain principale nature avec un placard à porte shaker, des portes de placard blanches, une baignoire indépendante, une douche d'angle, un carrelage métro, un mur blanc, un lavabo encastré, un plan de toilette en marbre et aucune cabine.
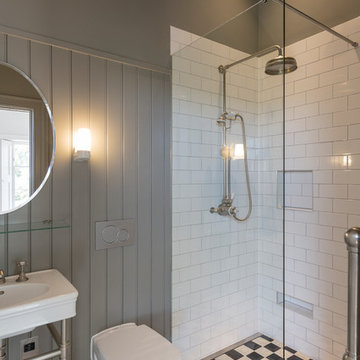
Graham Gaunt
Idée de décoration pour une petite salle d'eau tradition avec WC suspendus, un carrelage blanc, un carrelage métro, un plan vasque, un sol multicolore, aucune cabine, une douche d'angle et un mur gris.
Idée de décoration pour une petite salle d'eau tradition avec WC suspendus, un carrelage blanc, un carrelage métro, un plan vasque, un sol multicolore, aucune cabine, une douche d'angle et un mur gris.
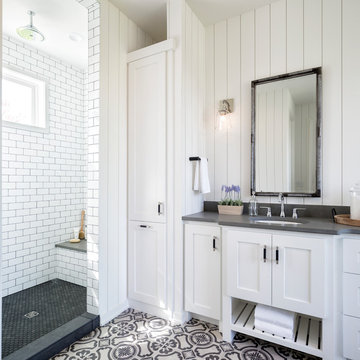
Cette photo montre une salle de bain nature avec un placard à porte shaker, des portes de placard blanches, une douche d'angle, un carrelage blanc, un carrelage métro, un mur blanc, un lavabo encastré, un sol multicolore, aucune cabine et un plan de toilette gris.
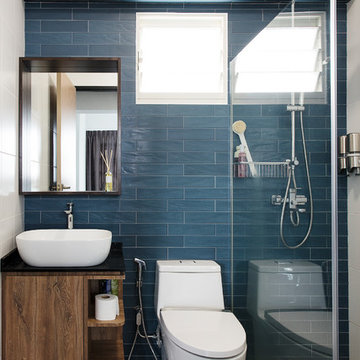
Inspiration pour une salle d'eau design en bois brun avec un placard à porte plane, une douche d'angle, WC à poser, un carrelage bleu, un carrelage métro, un mur blanc, une vasque, un sol gris et aucune cabine.
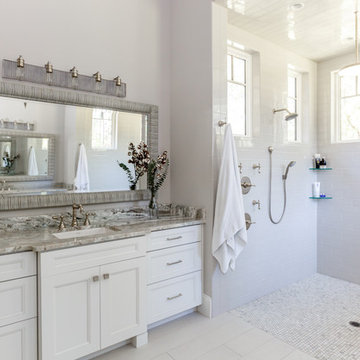
Cette photo montre une grande salle de bain principale chic avec des portes de placard blanches, un carrelage blanc, un carrelage métro, un sol en carrelage de porcelaine, un plan de toilette en quartz, un placard avec porte à panneau encastré, une douche à l'italienne, un mur gris, un lavabo encastré, un sol gris, aucune cabine et un plan de toilette gris.

Hamptons Style beach house designed and built by Stritt Design and Construction. Traditional coastal bathroom with subway tiles and wall batten detailing. Encaustic tiles in a blue and white pattern are featured along with a restored freestanding claw foot bath.

Richard Downer
This Georgian property is in an outstanding location with open views over Dartmoor and the sea beyond.
Our brief for this project was to transform the property which has seen many unsympathetic alterations over the years with a new internal layout, external renovation and interior design scheme to provide a timeless home for a young family. The property required extensive remodelling both internally and externally to create a home that our clients call their “forever home”.
Our refurbishment retains and restores original features such as fireplaces and panelling while incorporating the client's personal tastes and lifestyle. More specifically a dramatic dining room, a hard working boot room and a study/DJ room were requested. The interior scheme gives a nod to the Georgian architecture while integrating the technology for today's living.
Generally throughout the house a limited materials and colour palette have been applied to give our client's the timeless, refined interior scheme they desired. Granite, reclaimed slate and washed walnut floorboards make up the key materials.

Inside Out Magazine May 2017 Issue, Anson Smart Photography
Inspiration pour une salle d'eau urbaine de taille moyenne avec des portes de placard noires, une douche à l'italienne, un carrelage blanc, un mur blanc, un sol en carrelage de céramique, une vasque, un plan de toilette en bois, un sol noir, aucune cabine, un carrelage métro et un plan de toilette marron.
Inspiration pour une salle d'eau urbaine de taille moyenne avec des portes de placard noires, une douche à l'italienne, un carrelage blanc, un mur blanc, un sol en carrelage de céramique, une vasque, un plan de toilette en bois, un sol noir, aucune cabine, un carrelage métro et un plan de toilette marron.
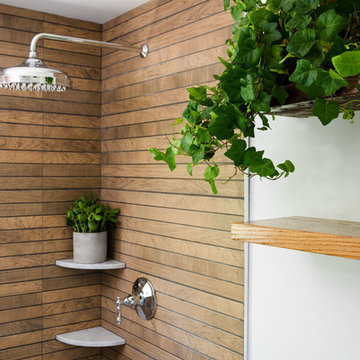
Guest bathroom gut remodel. Collaboration with interior design firm, SirTANK Design. Photos by Tamara Flanagan Photography
Idée de décoration pour une petite salle de bain principale minimaliste avec un placard en trompe-l'oeil, des portes de placard grises, un carrelage marron, un carrelage métro, un lavabo encastré, un plan de toilette en marbre et aucune cabine.
Idée de décoration pour une petite salle de bain principale minimaliste avec un placard en trompe-l'oeil, des portes de placard grises, un carrelage marron, un carrelage métro, un lavabo encastré, un plan de toilette en marbre et aucune cabine.
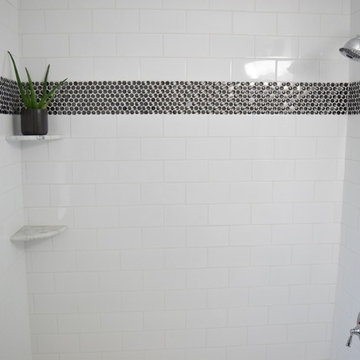
Exemple d'une salle d'eau chic de taille moyenne avec un carrelage noir et blanc, une baignoire en alcôve, un combiné douche/baignoire, WC à poser, un carrelage métro, un mur blanc, un sol en ardoise, un lavabo de ferme, un sol gris et aucune cabine.
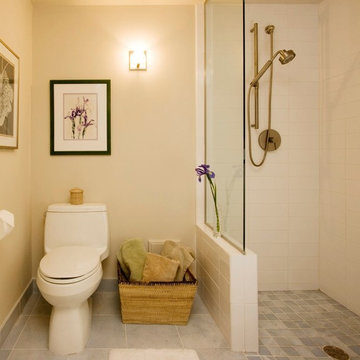
Idée de décoration pour une petite salle d'eau tradition avec une douche à l'italienne, WC à poser, un carrelage blanc, un carrelage métro, un mur beige, un sol en carrelage de porcelaine, un sol gris et aucune cabine.
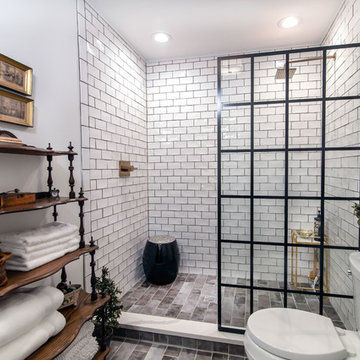
Photo Credits: Darin Holiday W/ Electric Films
Wellborn cabinetry - Achieving this beautiful white master bathroom was possible using Wellborn cabinets.

Carolyn Patterson
Idées déco pour une salle d'eau méditerranéenne de taille moyenne avec un placard en trompe-l'oeil, des portes de placard blanches, une baignoire sur pieds, un combiné douche/baignoire, WC à poser, un carrelage gris, un carrelage métro, un mur gris, carreaux de ciment au sol, un lavabo intégré, un plan de toilette en carrelage, un sol gris et aucune cabine.
Idées déco pour une salle d'eau méditerranéenne de taille moyenne avec un placard en trompe-l'oeil, des portes de placard blanches, une baignoire sur pieds, un combiné douche/baignoire, WC à poser, un carrelage gris, un carrelage métro, un mur gris, carreaux de ciment au sol, un lavabo intégré, un plan de toilette en carrelage, un sol gris et aucune cabine.

This bathroom features a clawfoot soaking tub which was custom painted and placed within the shower to create a wet room. The tile was kept classic with a 3" honed marble hexagon on the floors and classic white subway tile on the walls. Brass Waterworks fixtures complete the look.
Idées déco de salles de bain avec un carrelage métro et aucune cabine
5