Idées déco de salles de bain avec un carrelage métro et des carreaux en terre cuite
Trier par :
Budget
Trier par:Populaires du jour
41 - 60 sur 40 909 photos
1 sur 3

This vintage style bathroom was inspired by it's 1930's art deco roots. The goal was to recreate a space that felt like it was original. With lighting from Rejuvenation, tile from B&W tile and Kohler fixtures, this is a small bathroom that packs a design punch. Interior Designer- Marilynn Taylor, The Taylored Home
Contractor- Allison Allain, Plumb Crazy Contracting.

Photography: Stephani Buchman
Idées déco pour une salle de bain principale et grise et blanche contemporaine de taille moyenne avec un lavabo encastré, un placard avec porte à panneau encastré, des portes de placard grises, une baignoire en alcôve, un combiné douche/baignoire, un carrelage gris, un carrelage métro, un mur gris, un sol en marbre et un sol gris.
Idées déco pour une salle de bain principale et grise et blanche contemporaine de taille moyenne avec un lavabo encastré, un placard avec porte à panneau encastré, des portes de placard grises, une baignoire en alcôve, un combiné douche/baignoire, un carrelage gris, un carrelage métro, un mur gris, un sol en marbre et un sol gris.
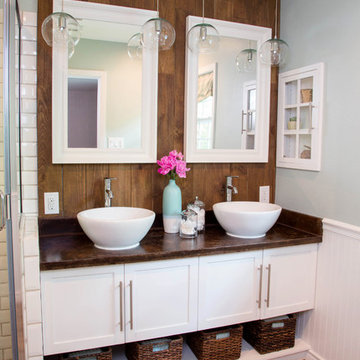
Design by Kathryn J. LeMaster,
Photo by Karen E. Segrave
Cette photo montre une salle de bain principale chic de taille moyenne avec une vasque, un placard à porte shaker, des portes de placard blanches, un carrelage blanc, un carrelage métro, un sol en carrelage de porcelaine et un mur vert.
Cette photo montre une salle de bain principale chic de taille moyenne avec une vasque, un placard à porte shaker, des portes de placard blanches, un carrelage blanc, un carrelage métro, un sol en carrelage de porcelaine et un mur vert.

The layout of this bathroom was reconfigured by locating the new tub on the rear wall, and putting the toilet on the left of the vanity.
The wall on the left of the existing vanity was taken out.

Old fixer-uppers often require two competing levels of priorities from their new homeowners. First and foremost is the need to immediately attend to those repairs that ensure the continued functioning and general well being of the house’s structure. By nature, these usually demand “house on fire!” status, especially when compared to other types of remodeling work that simply enhances aesthetics and general comfort.
In the case of a Delaware couple, a structural issue with the front of their 125 year old Victorian (it was sinking!), along with some other more pressing challenges, put a 13 year long hold on getting the bathroom for which they had long dreamed.
The shower enclosure features a base of hexagon patterned tile, bordered by marble subway tiles.
The shower enclosure features a base of hexagon patterned tile, bordered by marble subway tiles.
By the time Dave Fox Design Build Remodelers was hired to handle the construction, the couple certainly had put plenty of thought into converting a spare second-floor bedroom into the master bath. Courtney Burnett, Fox’s Interior Design Manager on the project, credits the owners for “having great creative minds, with lots of ideas to contribute.” By the time it came to put a formal design plan into place, the client “drove the look while we devised how the space would function.”
It’s worth noting that there are drawbacks in being given too much time for advance planning. Owners’ tastes in design may change, while a steady stream of new fixtures and building products always demand consideration up to the last minute. “We had been collecting ideas for a while…pictures of what we liked, but as it turned out, when it came time to select fixtures, tile, etc., we used little from those pictures,” the owners admit.
A framed herringbone pattern of subway tiles provides a perfect focal point for the shower.
A framed herringbone pattern of subway tiles provides a perfect focal point for the shower.
The finished bath exudes an art deco spirit that isn’t true to the home’s Victorian origins, which Burnett attributes to being more of a reflection of the homeowners’ preferences than the actual era of the structure. Despite that incongruity, everyone feels that they have remained true to the house by selecting vintage style elements, including subway tiles for the walls, hexagonal tile for the floors, and a pedestal sink that served as the focal point for the entire room.
But as with all dreams, once one is achieved, a new one soon beckons. With the bathroom’s strikingly beautiful turquoise paint barely dry, the completion of that long-awaited project has served to kick-start plans for finishing off the remainder of the Victorian’s second floor.
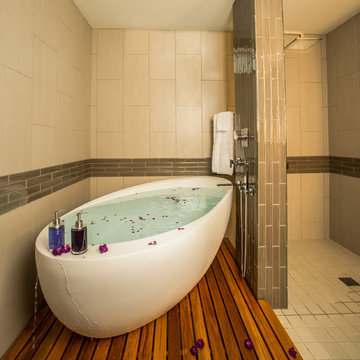
This condominium remodel, limiting drainage locations- led us to install the tub on a teak platform. Water drains beneath it to the shower allowing the infinity tub.
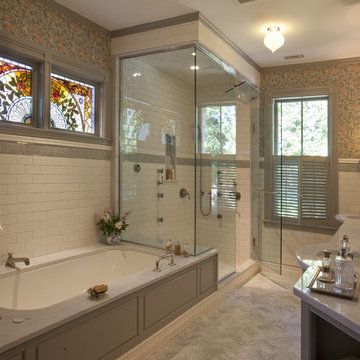
Originally designed by J. Merrill Brown in 1887, this Queen Anne style home sits proudly in Cambridge's Avon Hill Historic District. Past was blended with present in the restoration of this property to its original 19th century elegance. The design satisfied historical requirements with its attention to authentic detailsand materials; it also satisfied the wishes of the family who has been connected to the house through several generations.
Photo Credit: Peter Vanderwarker
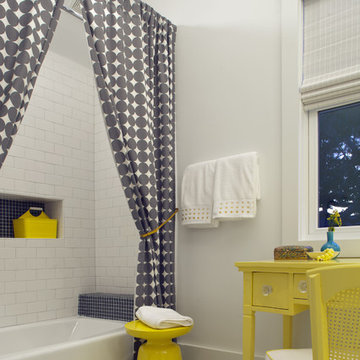
Wall Color: Super White - Benjamin Moore
Floors: Painted 2.5" porch grade, tongue-in-groove wood.
Floor Color: Sterling 1591 - Benjamin Moore
Exemple d'une salle de bain grise et jaune bord de mer pour enfant avec un carrelage métro.
Exemple d'une salle de bain grise et jaune bord de mer pour enfant avec un carrelage métro.

Eric Rorer Photography
Idée de décoration pour une douche en alcôve beige et blanche tradition avec un lavabo encastré, un placard avec porte à panneau surélevé, des portes de placard blanches, une baignoire posée, un carrelage blanc, un carrelage métro et un plan de toilette beige.
Idée de décoration pour une douche en alcôve beige et blanche tradition avec un lavabo encastré, un placard avec porte à panneau surélevé, des portes de placard blanches, une baignoire posée, un carrelage blanc, un carrelage métro et un plan de toilette beige.
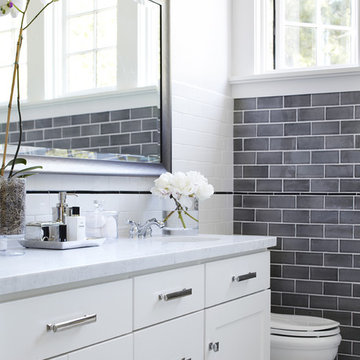
URRUTIA DESIGN
Photography by Matt Sartain
Cette photo montre une salle de bain grise et blanche chic avec un placard à porte shaker, des portes de placard blanches, un carrelage gris, un carrelage métro, un lavabo encastré et un plan de toilette en marbre.
Cette photo montre une salle de bain grise et blanche chic avec un placard à porte shaker, des portes de placard blanches, un carrelage gris, un carrelage métro, un lavabo encastré et un plan de toilette en marbre.

This basement remodel held special significance for an expectant young couple eager to adapt their home for a growing family. Facing the challenge of an open layout that lacked functionality, our team delivered a complete transformation.
The project's scope involved reframing the layout of the entire basement, installing plumbing for a new bathroom, modifying the stairs for code compliance, and adding an egress window to create a livable bedroom. The redesigned space now features a guest bedroom, a fully finished bathroom, a cozy living room, a practical laundry area, and private, separate office spaces. The primary objective was to create a harmonious, open flow while ensuring privacy—a vital aspect for the couple. The final result respects the original character of the house, while enhancing functionality for the evolving needs of the homeowners expanding family.

Exemple d'une petite salle de bain chic avec des portes de placard marrons, WC à poser, un carrelage blanc, un carrelage métro, un mur blanc, un lavabo encastré, un plan de toilette en quartz, un sol blanc, une cabine de douche à porte coulissante, un plan de toilette blanc, meuble simple vasque et meuble-lavabo suspendu.

Experience the ultimate bathroom indulgence - an eclectic bathroom delight that's designed to impress. Recently transforming a master bedroom into a confident and bright functional wet area that seamlessly connects with the bedroom. With a stunning double side-by-side shower head and a heated towel rail, this bathroom is the epitome of luxury and comfort. From the carefully curated fixtures to the vibrant colors and textures, every element has been thoughtfully selected to create a space that's both visually stunning and highly functional

When we were asked by our clients to help fully overhaul this grade II listed property. We knew we needed to consider the spaces for modern day living and make it as open and light and airy as possible. There were a few specifics from our client, but on the whole we were left to the design the main brief being modern country with colour and pattern. There were some challenges along the way as the house is octagonal in shape and some rooms, especially the principal ensuite were quite a challenge.

Idées déco pour une salle de bain classique en bois brun de taille moyenne avec un placard en trompe-l'oeil, une baignoire en alcôve, un combiné douche/baignoire, un bidet, un carrelage blanc, un carrelage métro, un mur blanc, un sol en carrelage de porcelaine, un lavabo encastré, un plan de toilette en quartz modifié, un sol gris, une cabine de douche avec un rideau, un plan de toilette blanc, une niche, meuble simple vasque et meuble-lavabo sur pied.

Cette image montre une salle de bain principale vintage en bois clair de taille moyenne avec un placard en trompe-l'oeil, une douche à l'italienne, WC séparés, un carrelage vert, des carreaux en terre cuite, un mur blanc, un sol en marbre, un lavabo encastré, un plan de toilette en marbre, un sol multicolore, aucune cabine, un plan de toilette blanc, des toilettes cachées, meuble double vasque, meuble-lavabo encastré et du papier peint.
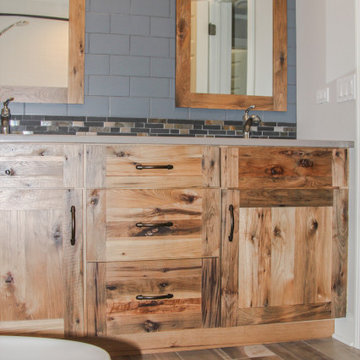
Idées déco pour une salle de bain montagne en bois vieilli pour enfant avec un placard à porte shaker, une baignoire en alcôve, un combiné douche/baignoire, WC suspendus, un carrelage gris, un carrelage métro, un lavabo encastré, un plan de toilette en quartz modifié, une cabine de douche avec un rideau, un plan de toilette gris, meuble double vasque et meuble-lavabo encastré.

Green Subway Tiling, Real Timber Vanities, Back To Wall Freestanding Bath
Idées déco pour une grande salle de bain principale rétro en bois foncé avec un placard en trompe-l'oeil, une baignoire indépendante, une douche ouverte, WC à poser, un carrelage multicolore, un carrelage métro, un mur vert, un sol en carrelage de porcelaine, une vasque, un plan de toilette en quartz modifié, un sol gris, aucune cabine, un plan de toilette blanc, meuble simple vasque et meuble-lavabo suspendu.
Idées déco pour une grande salle de bain principale rétro en bois foncé avec un placard en trompe-l'oeil, une baignoire indépendante, une douche ouverte, WC à poser, un carrelage multicolore, un carrelage métro, un mur vert, un sol en carrelage de porcelaine, une vasque, un plan de toilette en quartz modifié, un sol gris, aucune cabine, un plan de toilette blanc, meuble simple vasque et meuble-lavabo suspendu.

Aménagement d'une salle d'eau scandinave en bois brun de taille moyenne avec un placard en trompe-l'oeil, une douche à l'italienne, WC séparés, un carrelage blanc, un carrelage métro, un mur blanc, un sol en carrelage de porcelaine, un lavabo encastré, un plan de toilette en marbre, un sol gris, une cabine de douche à porte battante, un plan de toilette blanc, une niche, meuble double vasque et meuble-lavabo sur pied.

Cette photo montre une salle de bain principale chic de taille moyenne avec des portes de placard grises, une douche ouverte, WC à poser, un carrelage blanc, un carrelage métro, un mur blanc, un sol en carrelage de céramique, un plan de toilette en quartz, aucune cabine, un plan de toilette blanc, meuble double vasque et meuble-lavabo sur pied.
Idées déco de salles de bain avec un carrelage métro et des carreaux en terre cuite
3