Idées déco de salles de bain avec un carrelage métro et différents habillages de murs
Trier par :
Budget
Trier par:Populaires du jour
101 - 120 sur 1 509 photos
1 sur 3
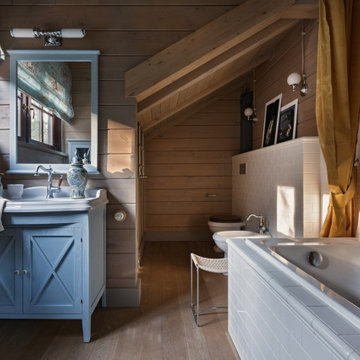
Exemple d'une salle de bain principale montagne en bois avec un placard avec porte à panneau encastré, des portes de placard bleues, une baignoire posée, un carrelage gris, un carrelage métro, meuble simple vasque, meuble-lavabo sur pied, un plafond en bois et parquet clair.

Cette image montre une grande salle de bain principale et grise et blanche rustique avec un placard à porte shaker, des portes de placards vertess, une baignoire sur pieds, un espace douche bain, un carrelage blanc, un carrelage métro, un mur gris, un sol en ardoise, un lavabo encastré, un plan de toilette en marbre, un sol gris, une cabine de douche à porte battante, un plan de toilette gris, meuble double vasque, meuble-lavabo encastré, boiseries et un plafond décaissé.

Large master bath with freestanding custom vanity cabinet designed to look like a piece of furniture
Cette image montre une grande douche en alcôve principale rustique en bois brun avec un placard en trompe-l'oeil, une baignoire encastrée, WC à poser, un carrelage blanc, un carrelage métro, un mur blanc, un sol en carrelage de porcelaine, un lavabo encastré, un plan de toilette en marbre, un sol gris, une cabine de douche à porte battante, un plan de toilette gris, des toilettes cachées, meuble double vasque, meuble-lavabo sur pied et du lambris de bois.
Cette image montre une grande douche en alcôve principale rustique en bois brun avec un placard en trompe-l'oeil, une baignoire encastrée, WC à poser, un carrelage blanc, un carrelage métro, un mur blanc, un sol en carrelage de porcelaine, un lavabo encastré, un plan de toilette en marbre, un sol gris, une cabine de douche à porte battante, un plan de toilette gris, des toilettes cachées, meuble double vasque, meuble-lavabo sur pied et du lambris de bois.
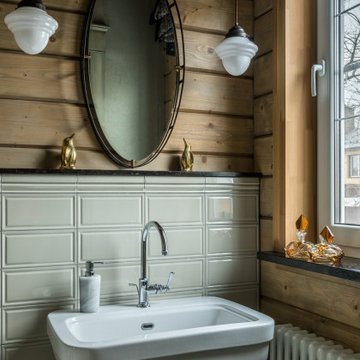
Idées déco pour une salle de bain montagne en bois avec un carrelage gris, un carrelage métro, un lavabo de ferme et meuble simple vasque.

Idées déco pour une douche en alcôve classique avec des portes de placard blanches, un carrelage blanc, un carrelage métro, un mur blanc, un lavabo encastré, un sol noir, aucune cabine, un plan de toilette gris et un placard à porte plane.
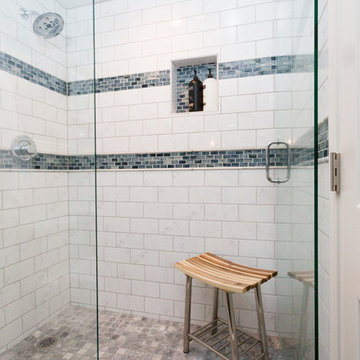
Beth Genengels Photography
Réalisation d'une petite salle de bain tradition en bois foncé avec un placard à porte vitrée, WC à poser, un carrelage blanc, un carrelage métro, un mur bleu, un sol en carrelage de céramique, une vasque, un plan de toilette en quartz modifié et une cabine de douche à porte battante.
Réalisation d'une petite salle de bain tradition en bois foncé avec un placard à porte vitrée, WC à poser, un carrelage blanc, un carrelage métro, un mur bleu, un sol en carrelage de céramique, une vasque, un plan de toilette en quartz modifié et une cabine de douche à porte battante.

Photo by Jody Dole
This was a fast-track design-build project which began design in July and ended construction before Christmas. The scope included additions and first and second floor renovations. The house is an early 1900’s gambrel style with painted wood shingle siding and mission style detailing. On the first and second floor we removed previously constructed awkward additions and extended the gambrel style roof to make room for a large kitchen on the first floor and a master bathroom and bedroom on the second floor. We also added two new dormers to match the existing dormers to bring light into the master shower and new bedroom. We refinished the wood floors, repainted all of the walls and trim, added new vintage style light fixtures, and created a new half and kid’s bath. We also added new millwork features to continue the existing level of detail and texture within the house. A wrap-around covered porch with a corner trellis was also added, which provides a perfect opportunity to enjoy the back-yard. A wonderful project!
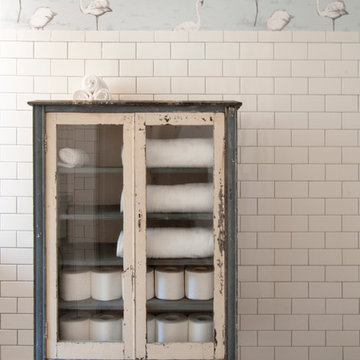
Adrienne DeRosa © 2014 Houzz Inc.
White tile walls are offset by flooring with a rustic appeal. While wooden flooring is not considered the best choice for a full bath, the Ciacchis installed ceramic tile made to mimic the effect of reclaimed timbers. Flocks of flamingos adorn the tops of the walls, offering a light-hearted contrast to the areas below.
Flooring: Natural Timber Ash by Select Styles, Lowe's; wallpaper: Blue Flamingo, Anthropologie
Photo: Adrienne DeRosa © 2014 Houzz
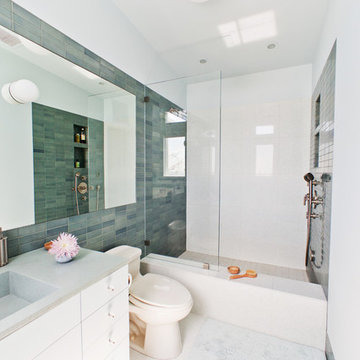
Interior and exterior design & partial remodel of a Malibu residence.
Aménagement d'une salle de bain contemporaine avec un carrelage métro.
Aménagement d'une salle de bain contemporaine avec un carrelage métro.

This gorgeous guest bathroom remodel turned an outdated hall bathroom into a guest's spa retreat. The classic gray subway tile mixed with dark gray shiplap lends a farmhouse feel, while the octagon, marble-look porcelain floor tile and brushed nickel accents add a modern vibe. Paired with the existing oak vanity and curved retro mirrors, this space has it all - a combination of colors and textures that invites you to come on in...

Photo by Bret Gum
Chinoiserie wallpaper from Schumacher
Paint color "Blazer" Farrow & Ball
Lights by Rejuvenation
Wainscoting
Exemple d'une salle d'eau nature avec un placard à porte shaker, des portes de placard rouges, une douche d'angle, WC séparés, un carrelage blanc, un mur rouge, un sol en carrelage de terre cuite, un sol blanc, une cabine de douche à porte battante, un carrelage métro, un lavabo encastré, un plan de toilette en marbre, un plan de toilette blanc, meuble simple vasque, meuble-lavabo encastré et du papier peint.
Exemple d'une salle d'eau nature avec un placard à porte shaker, des portes de placard rouges, une douche d'angle, WC séparés, un carrelage blanc, un mur rouge, un sol en carrelage de terre cuite, un sol blanc, une cabine de douche à porte battante, un carrelage métro, un lavabo encastré, un plan de toilette en marbre, un plan de toilette blanc, meuble simple vasque, meuble-lavabo encastré et du papier peint.
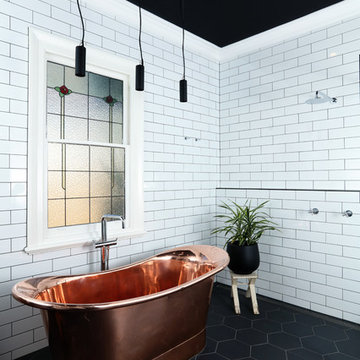
Modern Classic Bathroom - Copper Bathtub
This impressive copper battleship bathtub completes this stunning black/ white & grey innovative colour scheme.
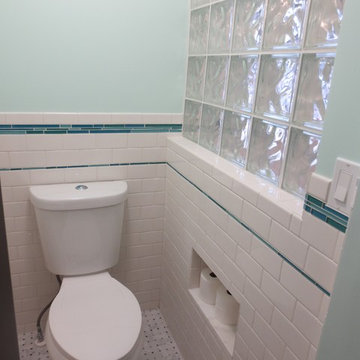
Inspiration pour une douche en alcôve principale bohème de taille moyenne avec WC séparés, un carrelage blanc, un carrelage métro, un mur bleu, un lavabo intégré, un plan de toilette en verre, un sol blanc, aucune cabine et un plan de toilette bleu.

Idée de décoration pour une grande salle de bain principale tradition avec un placard avec porte à panneau encastré, des portes de placard blanches, une baignoire sur pieds, une douche ouverte, un carrelage beige, un carrelage métro, un mur beige, un sol en ardoise, un lavabo encastré et un plan de toilette en stéatite.
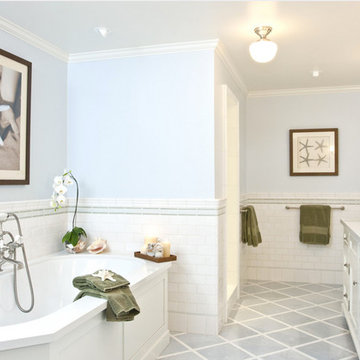
Inspiration pour une grande douche en alcôve principale traditionnelle avec des portes de placard blanches, un carrelage blanc, un carrelage métro, un placard à porte shaker, une baignoire indépendante, un mur bleu, un sol en carrelage de céramique, un plan de toilette en surface solide, un lavabo encastré, un sol gris, aucune cabine et un plan de toilette blanc.

Barrier free bathroom for total accessibility. Transitional styling with tile wainscotting.
Cette image montre une salle de bain principale traditionnelle de taille moyenne avec un placard avec porte à panneau encastré, des portes de placard beiges, une douche à l'italienne, WC séparés, un carrelage blanc, un carrelage métro, un mur bleu, un sol en carrelage de porcelaine, un lavabo encastré, un plan de toilette en quartz modifié, un sol gris, aucune cabine, un plan de toilette blanc, une niche, meuble simple vasque, meuble-lavabo encastré et boiseries.
Cette image montre une salle de bain principale traditionnelle de taille moyenne avec un placard avec porte à panneau encastré, des portes de placard beiges, une douche à l'italienne, WC séparés, un carrelage blanc, un carrelage métro, un mur bleu, un sol en carrelage de porcelaine, un lavabo encastré, un plan de toilette en quartz modifié, un sol gris, aucune cabine, un plan de toilette blanc, une niche, meuble simple vasque, meuble-lavabo encastré et boiseries.

Cette image montre une salle de bain principale traditionnelle avec un placard à porte plane, des portes de placard noires, une baignoire indépendante, une douche d'angle, un carrelage blanc, un carrelage métro, un mur blanc, un sol en carrelage de terre cuite, un lavabo encastré, un plan de toilette en quartz, un sol blanc, un plan de toilette gris, meuble double vasque, meuble-lavabo encastré et du papier peint.

The basement bathroom had all sorts of quirkiness to it. The vanity was too small for a couple of growing kids, the shower was a corner shower and had a storage cabinet incorporated into the wall that was almost too tall to put anything into. This space was in need of a over haul. We updated the bathroom with a wall to wall shower, light bright paint, wood tile floors, vanity lights, and a big enough vanity for growing kids. The space is in a basement meaning that the walls were not tall. So we continued the tile and the mirror to the ceiling. This bathroom did not have any natural light and so it was important to have to make the bathroom light and bright. We added the glossy tile to reflect the ceiling and vanity lights.

Large master bath with freestanding custom vanity cabinet designed to look like a piece of furniture
Réalisation d'une grande douche en alcôve principale tradition en bois brun avec une baignoire encastrée, WC à poser, un carrelage blanc, un carrelage métro, un mur blanc, un sol en carrelage de porcelaine, un lavabo encastré, un plan de toilette en marbre, un sol gris, une cabine de douche à porte battante, un plan de toilette gris, des toilettes cachées, meuble double vasque, meuble-lavabo sur pied, du lambris de bois et un placard à porte shaker.
Réalisation d'une grande douche en alcôve principale tradition en bois brun avec une baignoire encastrée, WC à poser, un carrelage blanc, un carrelage métro, un mur blanc, un sol en carrelage de porcelaine, un lavabo encastré, un plan de toilette en marbre, un sol gris, une cabine de douche à porte battante, un plan de toilette gris, des toilettes cachées, meuble double vasque, meuble-lavabo sur pied, du lambris de bois et un placard à porte shaker.
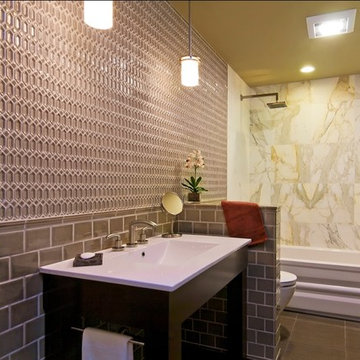
Photos by Scott Dubose www.scottdphotos.com
Inspiration pour une salle de bain traditionnelle avec un carrelage métro et un plan vasque.
Inspiration pour une salle de bain traditionnelle avec un carrelage métro et un plan vasque.
Idées déco de salles de bain avec un carrelage métro et différents habillages de murs
6