Idées déco de salles de bain avec un carrelage métro et du papier peint
Trier par :
Budget
Trier par:Populaires du jour
161 - 180 sur 318 photos
1 sur 3
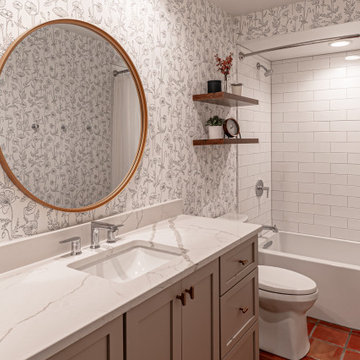
The main floor bathroom received a major remodel, remaining in the same footprint.
Idées déco pour une salle de bain classique de taille moyenne pour enfant avec un placard avec porte à panneau encastré, meuble-lavabo encastré, des portes de placard marrons, une baignoire en alcôve, un combiné douche/baignoire, WC séparés, un carrelage blanc, un carrelage métro, un lavabo encastré, un plan de toilette en quartz modifié, une cabine de douche avec un rideau, un plan de toilette blanc, meuble simple vasque et du papier peint.
Idées déco pour une salle de bain classique de taille moyenne pour enfant avec un placard avec porte à panneau encastré, meuble-lavabo encastré, des portes de placard marrons, une baignoire en alcôve, un combiné douche/baignoire, WC séparés, un carrelage blanc, un carrelage métro, un lavabo encastré, un plan de toilette en quartz modifié, une cabine de douche avec un rideau, un plan de toilette blanc, meuble simple vasque et du papier peint.
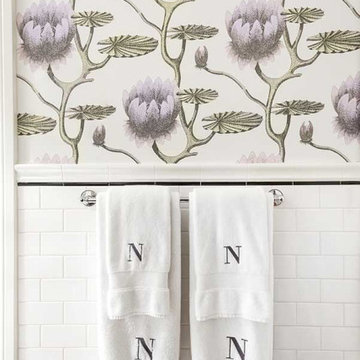
We painted the cabinets in Farrow and Balls' "Pitch Black, and wallpapered the walls in Cole & Sons' "Summer Lily" wallpaper, in this large guest bath. Love the vintage-style floors! Designed by Bel Atelier Interior Design.
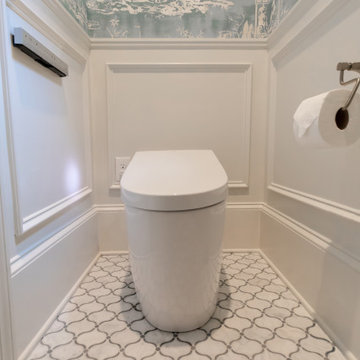
Réalisation d'une grande douche en alcôve principale avec un placard à porte shaker, des portes de placard bleues, un carrelage blanc, un carrelage métro, un sol en marbre, un lavabo encastré, un plan de toilette en quartz modifié, une cabine de douche à porte battante, un plan de toilette blanc, un banc de douche, meuble double vasque, meuble-lavabo encastré et du papier peint.
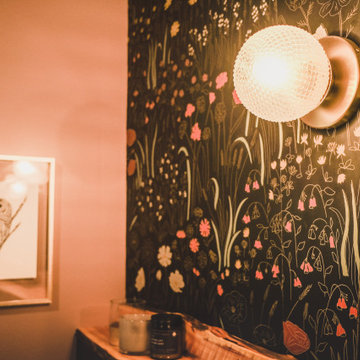
Reclaimed fir doors throughout the house, reclaimed fir trim with traditional craftsman detailing. Reclaimed vanity with granite sink basin and Delta wall mount faucet and West Elm Wall Sconces
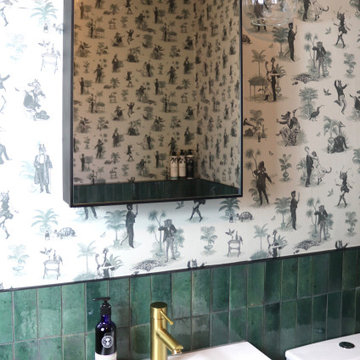
Réalisation d'une salle de bain principale bohème de taille moyenne avec un placard sans porte, des portes de placard blanches, une baignoire indépendante, une douche ouverte, WC à poser, un carrelage vert, un carrelage métro, un mur vert, un sol en carrelage de porcelaine, un lavabo intégré, un plan de toilette en verre, un sol vert, aucune cabine, un plan de toilette blanc, une niche, meuble simple vasque, meuble-lavabo sur pied et du papier peint.

This transitional guest bathroom features timeless white subway tile, contemporary grey fish scale banding, and a neutral patterned floor tile. Teal wallpaper, a custom embroidered shower treatment, and a nickel mirror give this bath sophistication and class. A contemporary polished chrome faucet and chrome vanity light add the finishing touch.
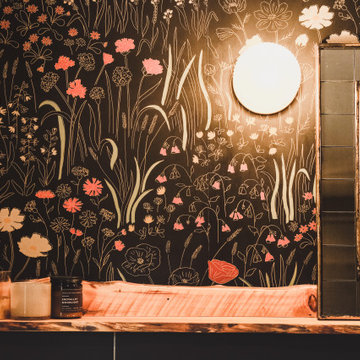
Reclaimed fir doors throughout the house, reclaimed fir trim with traditional craftsman detailing. Reclaimed vanity with granite sink basin and Delta wall mount faucet and West Elm Wall Sconces
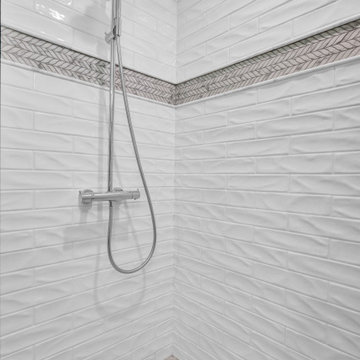
How lucky is this Mother-in-law?! This renovation included a brand new bathroom with custom sink, quart countertop, and cement tile floors. The bath also features Grohe fixtures and a curbless shower for easy access. Also included was a brand new kitchen backsplash.
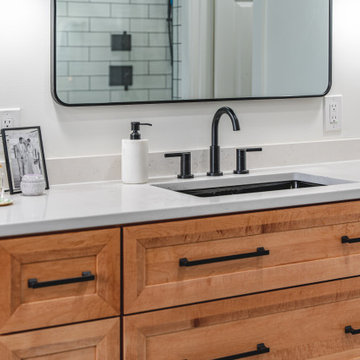
Immerse yourself in the epitome of modern luxury within our remodeled bathroom. The corner shower creates a focal point of sleek elegance, complemented by the mesmerizing hexagon tile floor that exudes contemporary charm. Indulge in a sanctuary of relaxation with a freestanding tub, while the two single sink vanities provide convenience without compromising style. Prepare to elevate your bathroom experience to new heights of sophistication.
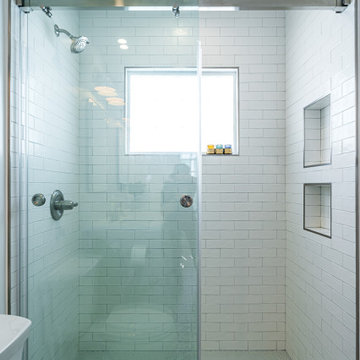
This new construction master bathroom remodel boasts a modern and sleek aesthetic with its stunning shower. The subway tile walls and two niches offer a stunning focal point for the room, while the stainless steel fixtures add a touch of sophistication. The grey cabinetry of the vanity perfectly complements the marble countertop and double sink, creating a contemporary yet timeless design. Whether you're in the process of building a new home or looking to update your current space, this master bathroom remodel is sure to impress with its impeccable construction and stylish details.
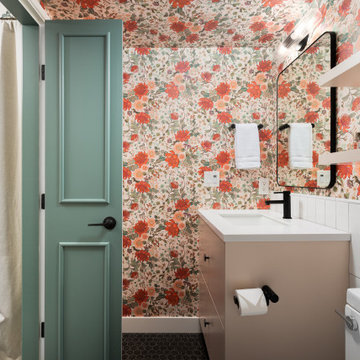
The smallest spaces often have the most impact. In the bathroom, a classy floral wallpaper applied as a wall and ceiling treatment, along with timeless subway tiles on the walls and hexagon tiles on the floor, create balance and visually appealing space.
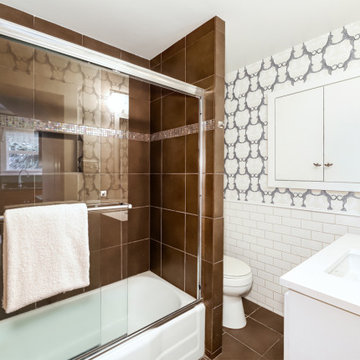
Aménagement d'une salle de bain craftsman avec un combiné douche/baignoire, un carrelage métro, un sol en carrelage de céramique, un sol marron, une cabine de douche à porte coulissante et du papier peint.
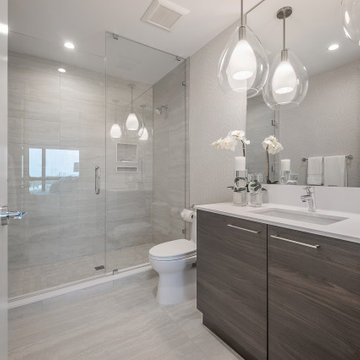
Cette photo montre une salle de bain chic de taille moyenne avec un placard à porte plane, un carrelage métro, un lavabo encastré, un plan de toilette en quartz modifié, une cabine de douche à porte battante, un plan de toilette blanc, meuble simple vasque, meuble-lavabo encastré et du papier peint.
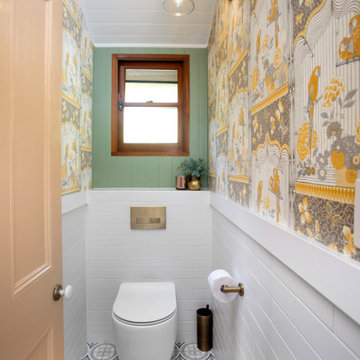
The client loves green and yellow, so a patterned floor tile including these colours was selected, with complimentry white subway tiles used for the walls up to the dado rail. A playful bold vinyl wallpaper was installed above the dado rail. Timber window frame and VJ wall were retained and the wall painted green to match the colour used in the adjoining bathroom. Antique brass wall sconces finished off the look.
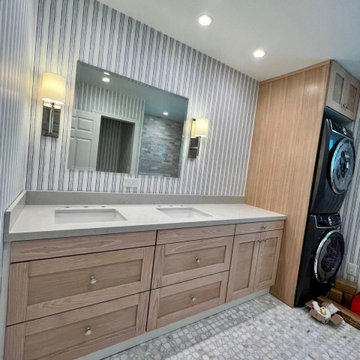
Inspiration pour une grande salle de bain principale nordique en bois clair avec un placard à porte shaker, une baignoire en alcôve, un combiné douche/baignoire, un carrelage gris, un carrelage métro, un mur gris, un lavabo encastré, un plan de toilette en quartz modifié, un sol gris, une cabine de douche avec un rideau, un plan de toilette gris, meuble double vasque, meuble-lavabo encastré et du papier peint.
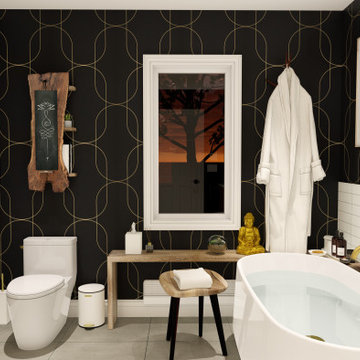
This space is inspired by my eclectic tastes and my love of mid-century esthetic. 3D photo visualizations help me test lighting, textures, and create a presentation that really engages us to explore every detail. All assets are modeled from real life materials and hardware and can be easily be purchased.
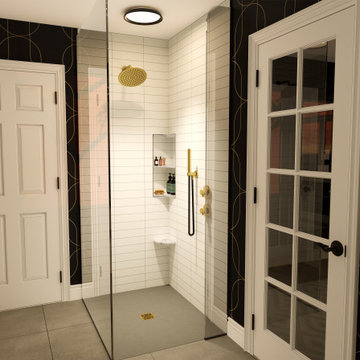
This space is inspired by my eclectic tastes and my love of mid-century esthetic. 3D photo visualizations help me test lighting, textures, and create a presentation that really engages us to explore every detail. All assets are modeled from real life materials and hardware and can be easily be purchased.
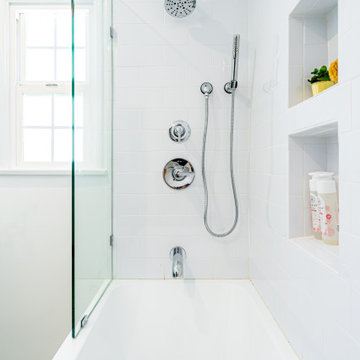
A complete remodel that incorporates a kitchen with warm beige cabinetry, stainless steel fixtures, and white marble countertops. The open shower door, beige flooring, and white subway tile backsplash complete the look, adding a touch of elegance to your living space. Whether you want to update a single room or go all out with a home renovation, this design is sure to impress.
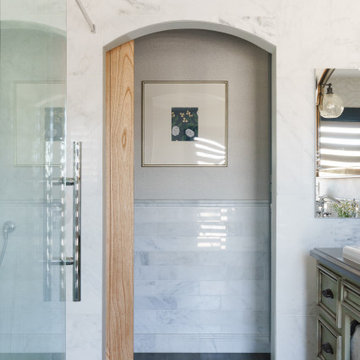
Cette photo montre une salle de bain principale et blanche et bois nature de taille moyenne avec un placard en trompe-l'oeil, des portes de placards vertess, une douche ouverte, un carrelage blanc, un carrelage métro, un mur blanc, un sol en vinyl, une grande vasque, un plan de toilette en quartz modifié, un sol marron, une cabine de douche à porte battante, un plan de toilette gris, un banc de douche, meuble double vasque, meuble-lavabo sur pied et du papier peint.
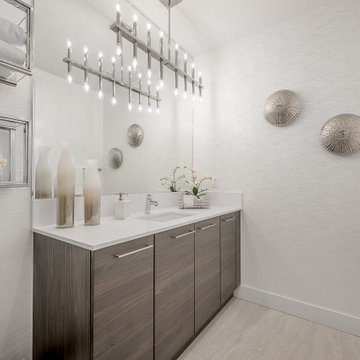
Idées déco pour une salle de bain classique de taille moyenne avec un placard à porte plane, un carrelage métro, un lavabo encastré, un plan de toilette en quartz modifié, une cabine de douche à porte battante, un plan de toilette blanc, meuble simple vasque, meuble-lavabo encastré et du papier peint.
Idées déco de salles de bain avec un carrelage métro et du papier peint
9