Idées déco de salles de bain avec un carrelage métro et meuble-lavabo suspendu
Trier par :
Budget
Trier par:Populaires du jour
81 - 100 sur 1 141 photos
1 sur 3
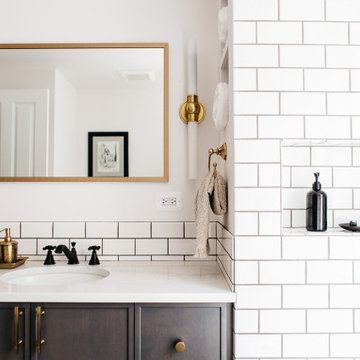
Black and white is a classic combo. Don't be afraid to use a darker grout with light tiles. It offers contrast, and balance with the black hardware and stained vanity.
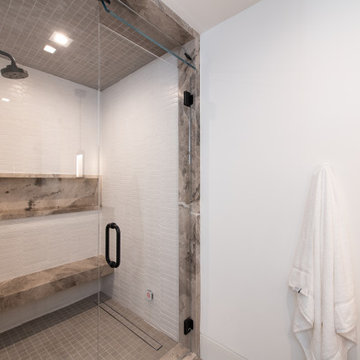
Inspiration pour une grande douche en alcôve traditionnelle en bois clair avec un placard à porte plane, WC à poser, un carrelage gris, un carrelage métro, un mur blanc, un sol en vinyl, un lavabo encastré, un plan de toilette en calcaire, un sol gris, une cabine de douche à porte battante, un plan de toilette beige, meuble simple vasque et meuble-lavabo suspendu.
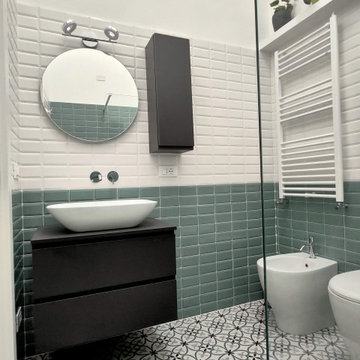
Réalisation d'une salle de bain principale urbaine de taille moyenne avec un placard à porte plane, des portes de placard grises, une douche ouverte, WC séparés, un carrelage vert, un carrelage métro, un mur blanc, carreaux de ciment au sol, une vasque, un plan de toilette en stratifié, un sol multicolore, un plan de toilette gris, une niche, meuble simple vasque et meuble-lavabo suspendu.

bagno stretto e lungo con pavimento in cementine e rivestimento in piastrelle diamantate posate a spina. Mobile sospeso acquamarina con ciotola in appoggio e rubinetteria nera
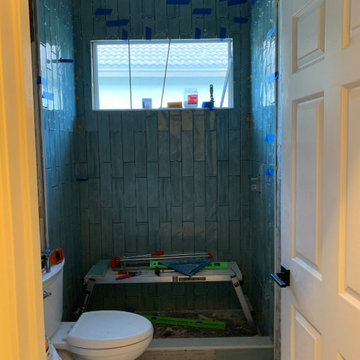
Almost completed with the wall tile installation. The wall tile was laid vertically from floor to ceiling to make the room appear larger. A jolly schluter was used to cap the ends of the wall tile.
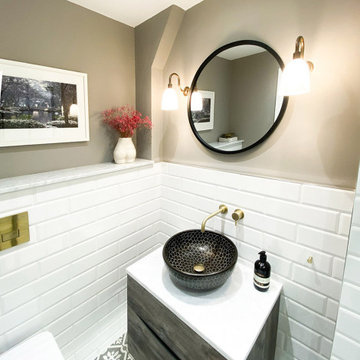
Cette photo montre une petite salle d'eau grise et blanche éclectique avec un placard à porte plane, des portes de placard grises, une douche à l'italienne, WC suspendus, un carrelage blanc, un carrelage métro, un mur gris, carreaux de ciment au sol, une vasque, un plan de toilette en marbre, un sol gris, une cabine de douche à porte battante, un plan de toilette blanc, meuble simple vasque et meuble-lavabo suspendu.
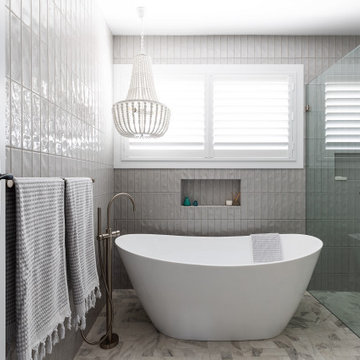
Idées déco pour une salle de bain principale bord de mer de taille moyenne avec un placard avec porte à panneau encastré, des portes de placard blanches, une baignoire indépendante, une douche à l'italienne, WC suspendus, un carrelage gris, un carrelage métro, un mur gris, un sol en carrelage de céramique, un lavabo posé, un plan de toilette en granite, un sol beige, une cabine de douche à porte battante, un plan de toilette gris, meuble double vasque et meuble-lavabo suspendu.
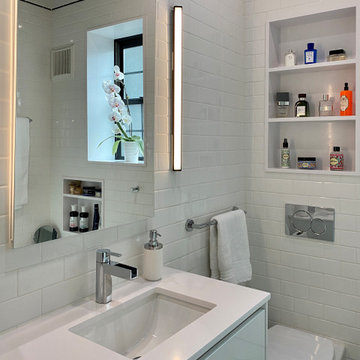
This stunning black and white Riverside bathroom pays homage to its Victorian roots. Carter Fox collaborated with the homeowner on different tile layouts and ultimately came up with a solution that perfectly suited their taste and the layout of the room. We managed to fit a lot into a small footprint: a soaker tub with a marble surround and full stand-up glass shower, 4-foot vanity, and a wall-mount toilet. The colour scheme, room height, and floor-to-ceiling tile lend a sense of luxury.
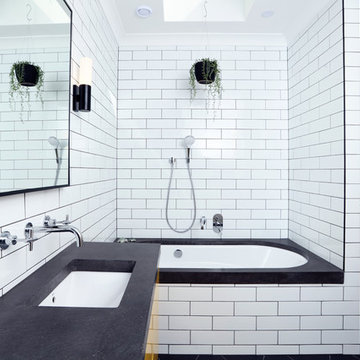
The children's bathroom took on a new design dimension with the introduction of a primary colour to the vanity and storage units to add a sense of fun that was desired in this space.
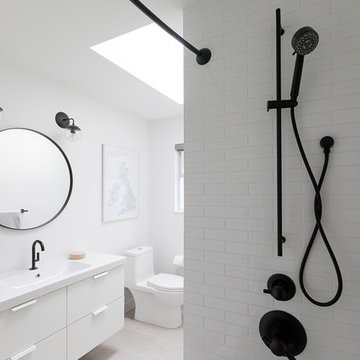
This project was an interior refurbishment of a Vancouver Special. The driving focus was a space which is clean and simple, in order to serve as a backdrop for the homeowners' modern living. The intention was to create a canvas to showcase the Owners' furniture, art and objects and have space for their growing family while staying budget conscious.
Photos by Laura Jaramillo

Beautiful bathroom design in Rolling Hills. This bathroom includes limestone floor, a floating white oak vanity and amazing marble stonework
Réalisation d'une très grande salle de bain principale minimaliste en bois clair avec un placard à porte plane, un bain bouillonnant, une douche à l'italienne, un bidet, un carrelage blanc, un carrelage métro, un mur blanc, un sol en calcaire, un plan vasque, un plan de toilette en marbre, un sol beige, une cabine de douche à porte battante, un plan de toilette blanc, des toilettes cachées, meuble double vasque, meuble-lavabo suspendu, un plafond voûté et du lambris.
Réalisation d'une très grande salle de bain principale minimaliste en bois clair avec un placard à porte plane, un bain bouillonnant, une douche à l'italienne, un bidet, un carrelage blanc, un carrelage métro, un mur blanc, un sol en calcaire, un plan vasque, un plan de toilette en marbre, un sol beige, une cabine de douche à porte battante, un plan de toilette blanc, des toilettes cachées, meuble double vasque, meuble-lavabo suspendu, un plafond voûté et du lambris.
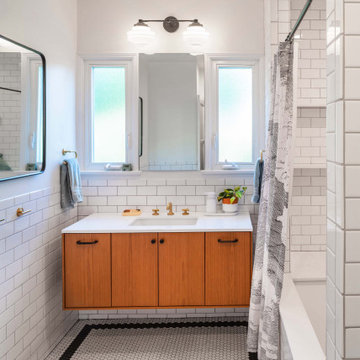
Sato Architects was hired to update the kitchen, utility room, and existing bathrooms in this 1930s Spanish bungalow. The existing spaces were closed in, and the finishes felt dark and bulky. We reconfigured the spaces to maximize efficiency and feel bigger without actually adding any square footage. Aesthetically, we focused on clean lines and finishes, with just the right details to accent the charm of the existing 1930s style of the home. This project was a second phase to the Modern Charm Spanish Primary Suite Addition.
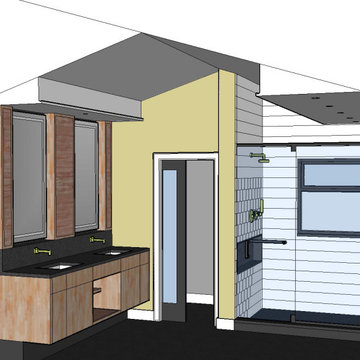
Custom master bath renovation designed for spa-like experience. Contemporary custom floating washed oak vanity with Virginia Soapstone top, tambour wall storage, brushed gold wall-mounted faucets. Concealed light tape illuminating volume ceiling, tiled shower with privacy glass window to exterior; matte pedestal tub. Niches throughout for organized storage.
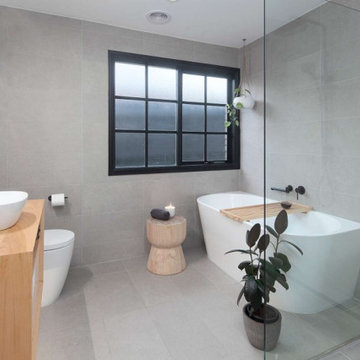
Transforming a dated 90s bathroom into a contemporary and functional space for a growing family.
Inspiration pour une salle de bain design en bois clair de taille moyenne pour enfant avec une baignoire indépendante, une douche ouverte, WC à poser, un carrelage gris, un carrelage métro, une vasque, un plan de toilette en bois, aucune cabine, meuble simple vasque et meuble-lavabo suspendu.
Inspiration pour une salle de bain design en bois clair de taille moyenne pour enfant avec une baignoire indépendante, une douche ouverte, WC à poser, un carrelage gris, un carrelage métro, une vasque, un plan de toilette en bois, aucune cabine, meuble simple vasque et meuble-lavabo suspendu.
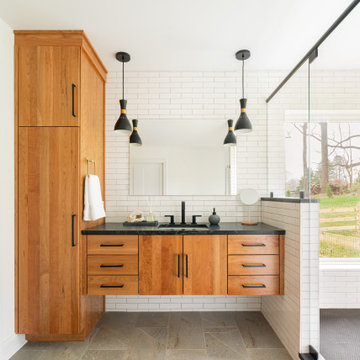
Idées déco pour une salle de bain principale contemporaine avec un placard à porte plane, un carrelage blanc, un mur blanc, un plan de toilette en stéatite, une cabine de douche à porte battante, un plan de toilette noir, meuble-lavabo suspendu et un carrelage métro.

Both eclectic and refined, the bathrooms at our Summer Hill project are unique and reflects the owners lifestyle. Beach style, yet unequivocally elegant the floors feature encaustic concrete tiles paired with elongated white subway tiles. Aged brass taper by Brodware is featured as is a freestanding black bath and fittings and a custom made timber vanity.
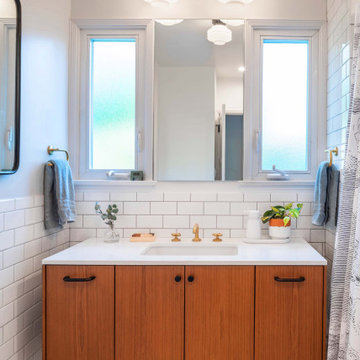
Sato Architects was hired to update the kitchen, utility room, and existing bathrooms in this 1930s Spanish bungalow. The existing spaces were closed in, and the finishes felt dark and bulky. We reconfigured the spaces to maximize efficiency and feel bigger without actually adding any square footage. Aesthetically, we focused on clean lines and finishes, with just the right details to accent the charm of the existing 1930s style of the home. This project was a second phase to the Modern Charm Spanish Primary Suite Addition.
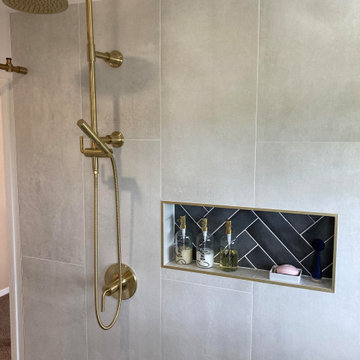
Idées déco pour une grande salle de bain principale moderne en bois clair avec un placard à porte shaker, une baignoire indépendante, un espace douche bain, un carrelage noir, un carrelage métro, un mur gris, un sol en carrelage de céramique, une grande vasque, un sol blanc, une cabine de douche à porte coulissante, un plan de toilette blanc, meuble simple vasque et meuble-lavabo suspendu.
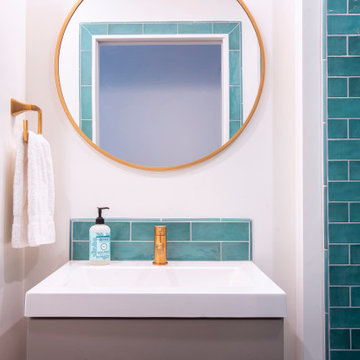
Idées déco pour une petite salle de bain moderne avec un placard à porte plane, des portes de placard blanches, une baignoire indépendante, WC séparés, un carrelage gris, un carrelage métro, un mur blanc, un sol en carrelage de terre cuite, un lavabo intégré, un plan de toilette en surface solide, un sol vert, une cabine de douche à porte battante, un plan de toilette blanc, une niche, meuble simple vasque et meuble-lavabo suspendu.

Custom master bath renovation designed for spa-like experience. Contemporary custom floating washed oak vanity with Virginia Soapstone top, tambour wall storage, brushed gold wall-mounted faucets. Concealed light tape illuminating volume ceiling, tiled shower with privacy glass window to exterior; matte pedestal tub. Niches throughout for organized storage.
Idées déco de salles de bain avec un carrelage métro et meuble-lavabo suspendu
5