Idées déco de salles de bain avec un carrelage métro et parquet peint
Trier par :
Budget
Trier par:Populaires du jour
1 - 20 sur 63 photos
1 sur 3

Kowalske Kitchen & Bath designed and remodeled this Delafield master bathroom. The original space had a small oak vanity and a shower insert.
The homeowners wanted a modern farmhouse bathroom to match the rest of their home. They asked for a double vanity and large walk-in shower. They also needed more storage and counter space.
Although the space is nearly all white, there is plenty of visual interest. This bathroom is layered with texture and pattern. For instance, this bathroom features shiplap walls, pretty hexagon tile, and simple matte black fixtures.
Modern Farmhouse Features:
- Winning color palette: shades of black/white & wood tones
- Shiplap walls
- Sliding barn doors, separating the bedroom & toilet room
- Wood-look porcelain tiled floor & shower niche, set in a herringbone pattern
- Matte black finishes (faucets, lighting, hardware & mirrors)
- Classic subway tile
- Chic carrara marble hexagon shower floor tile
- The shower has 2 shower heads & 6 body jets, for a spa-like experience
- The custom vanity has a grooming organizer for hair dryers & curling irons
- The custom linen cabinet holds 3 baskets of laundry. The door panels have caning inserts to allow airflow.

Richard Downer
This Georgian property is in an outstanding location with open views over Dartmoor and the sea beyond.
Our brief for this project was to transform the property which has seen many unsympathetic alterations over the years with a new internal layout, external renovation and interior design scheme to provide a timeless home for a young family. The property required extensive remodelling both internally and externally to create a home that our clients call their “forever home”.
Our refurbishment retains and restores original features such as fireplaces and panelling while incorporating the client's personal tastes and lifestyle. More specifically a dramatic dining room, a hard working boot room and a study/DJ room were requested. The interior scheme gives a nod to the Georgian architecture while integrating the technology for today's living.
Generally throughout the house a limited materials and colour palette have been applied to give our client's the timeless, refined interior scheme they desired. Granite, reclaimed slate and washed walnut floorboards make up the key materials.

John Ellis for Country Living
Cette photo montre une salle de bain nature de taille moyenne pour enfant avec un placard à porte shaker, des portes de placard blanches, une baignoire sur pieds, un espace douche bain, un carrelage métro, un mur bleu, parquet peint, un plan de toilette en quartz modifié, une cabine de douche à porte battante, un carrelage blanc et un sol multicolore.
Cette photo montre une salle de bain nature de taille moyenne pour enfant avec un placard à porte shaker, des portes de placard blanches, une baignoire sur pieds, un espace douche bain, un carrelage métro, un mur bleu, parquet peint, un plan de toilette en quartz modifié, une cabine de douche à porte battante, un carrelage blanc et un sol multicolore.
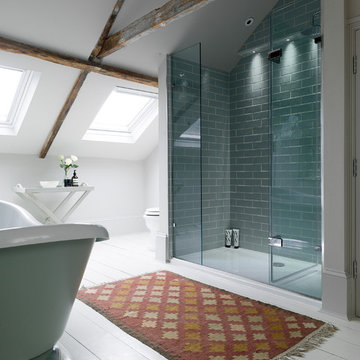
Inspiration pour une douche en alcôve rustique avec une baignoire indépendante, un carrelage métro, un mur blanc, parquet peint, un carrelage bleu et une cabine de douche à porte battante.

Modena Vanity in Grey
Available in grey, white & Royal Blue (28"- 60")
Wood/plywood combination with tempered glass countertop, soft closing doors as well as drawers. Satin nickel hardware finish.
Mirror option available.
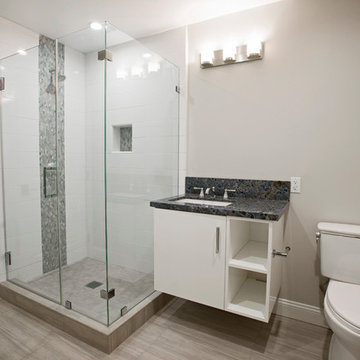
Victor Boghossian Photography
www.victorboghossian.com
818-634-3133
Réalisation d'une salle d'eau design de taille moyenne avec un placard à porte plane, des portes de placard blanches, une douche d'angle, WC séparés, un carrelage gris, un carrelage blanc, un carrelage métro, un mur beige, parquet peint, un lavabo encastré et un plan de toilette en quartz.
Réalisation d'une salle d'eau design de taille moyenne avec un placard à porte plane, des portes de placard blanches, une douche d'angle, WC séparés, un carrelage gris, un carrelage blanc, un carrelage métro, un mur beige, parquet peint, un lavabo encastré et un plan de toilette en quartz.
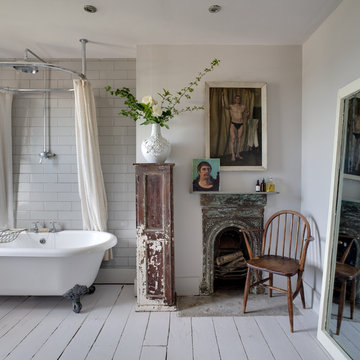
Aménagement d'une salle de bain romantique avec une baignoire sur pieds, un combiné douche/baignoire, un carrelage blanc, un carrelage métro, un mur blanc et parquet peint.
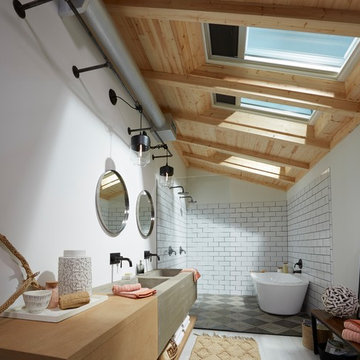
Réalisation d'une salle de bain design en bois clair avec un placard à porte plane, une baignoire indépendante, une douche double, un carrelage blanc, un carrelage métro, un mur blanc, parquet peint, un lavabo intégré, un plan de toilette en bois, un sol blanc, aucune cabine et un plan de toilette marron.
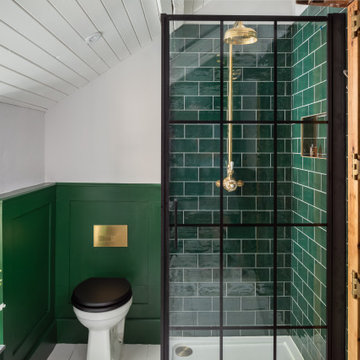
Inspiration pour une petite salle de bain principale rustique avec une baignoire indépendante, une douche à l'italienne, WC à poser, un carrelage vert, un carrelage métro, un mur vert, parquet peint, un sol blanc, une cabine de douche à porte battante et du lambris.
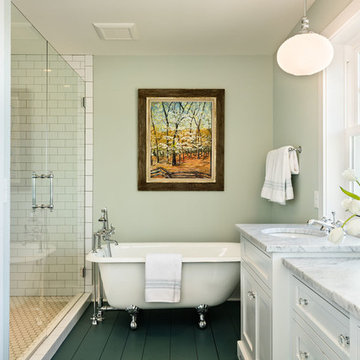
www.steinbergerphotos.com
Idée de décoration pour une douche en alcôve principale tradition de taille moyenne avec un placard avec porte à panneau encastré, des portes de placard blanches, une baignoire sur pieds, un carrelage blanc, un carrelage métro, un lavabo encastré, un sol vert, une cabine de douche à porte battante, un mur vert, parquet peint, un plan de toilette en marbre et un plan de toilette blanc.
Idée de décoration pour une douche en alcôve principale tradition de taille moyenne avec un placard avec porte à panneau encastré, des portes de placard blanches, une baignoire sur pieds, un carrelage blanc, un carrelage métro, un lavabo encastré, un sol vert, une cabine de douche à porte battante, un mur vert, parquet peint, un plan de toilette en marbre et un plan de toilette blanc.
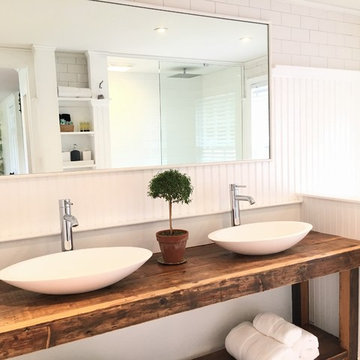
Master Bathroom Ensuite, Double Sinks, Vessel Sinks, Custom Reclaimed vanity, Custom Panneling & Tiling
Inspiration pour une grande salle de bain principale rustique en bois vieilli avec un placard sans porte, une douche ouverte, WC à poser, un carrelage blanc, un carrelage métro, un mur blanc, parquet peint, une vasque, un plan de toilette en bois, un sol noir et aucune cabine.
Inspiration pour une grande salle de bain principale rustique en bois vieilli avec un placard sans porte, une douche ouverte, WC à poser, un carrelage blanc, un carrelage métro, un mur blanc, parquet peint, une vasque, un plan de toilette en bois, un sol noir et aucune cabine.
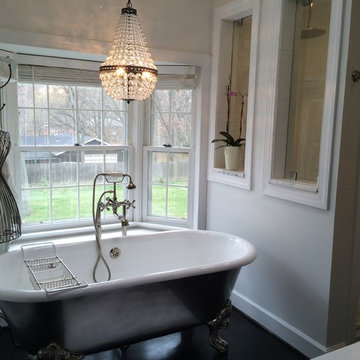
'The Canterbury66' 66" Cast Iron Double Ended Clawfoot Tub Package (Also Available in 73" Length)
Cette photo montre une grande douche en alcôve principale chic avec une baignoire sur pieds, un carrelage blanc, un carrelage métro, un mur blanc, parquet peint, un sol noir et une cabine de douche à porte battante.
Cette photo montre une grande douche en alcôve principale chic avec une baignoire sur pieds, un carrelage blanc, un carrelage métro, un mur blanc, parquet peint, un sol noir et une cabine de douche à porte battante.
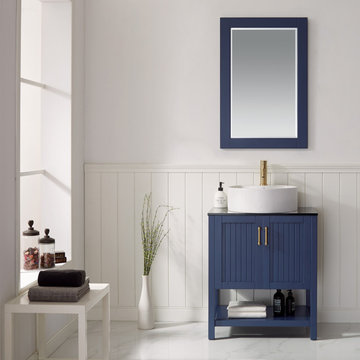
Modena Vanity in Grey
Available in grey, white & Royal Blue (28"- 60")
Wood/plywood combination with tempered glass countertop, soft closing doors as well as drawers. Satin nickel hardware finish.
Mirror option available.
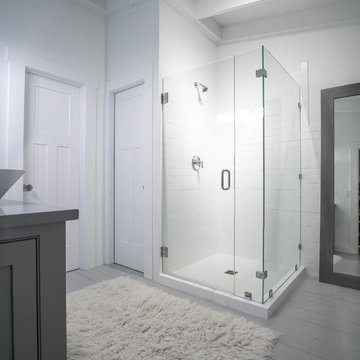
Idée de décoration pour une salle de bain principale marine de taille moyenne avec un placard à porte affleurante, des portes de placard grises, une douche d'angle, WC séparés, un carrelage blanc, un carrelage métro, un mur blanc, parquet peint, une vasque, un plan de toilette en quartz modifié, un sol blanc et une cabine de douche à porte battante.
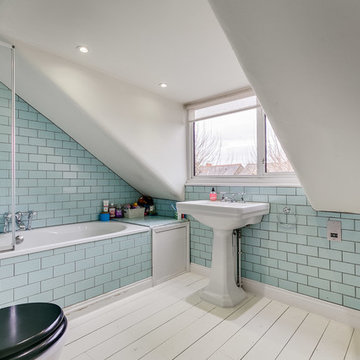
Inspiration pour une salle de bain design de taille moyenne avec une baignoire posée, un combiné douche/baignoire, WC à poser, un carrelage bleu, un carrelage métro, un mur blanc, parquet peint, un lavabo de ferme et un sol blanc.
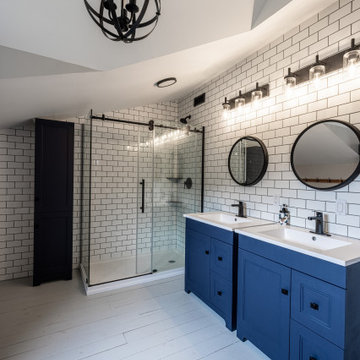
Bathroom renovation by iBathrooms in Kanata Ontario. Post and Beam house with newly renovated bathroom with subway style and large open concept shower and free standing tub.

Richard Downer
Aménagement d'une salle de bain campagne de taille moyenne avec une douche d'angle, WC séparés, un carrelage blanc, un carrelage métro, un mur gris, parquet peint, un sol gris, aucune cabine et un lavabo de ferme.
Aménagement d'une salle de bain campagne de taille moyenne avec une douche d'angle, WC séparés, un carrelage blanc, un carrelage métro, un mur gris, parquet peint, un sol gris, aucune cabine et un lavabo de ferme.
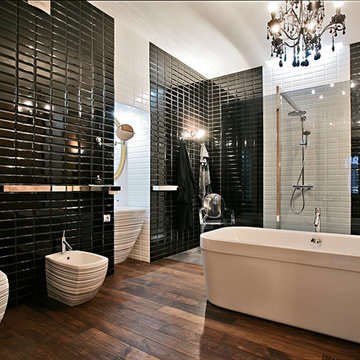
фото Александр Насонов
Exemple d'une grande salle de bain principale tendance avec une baignoire indépendante, une douche à l'italienne, un carrelage noir et blanc, un carrelage métro, parquet peint, un bidet et un lavabo de ferme.
Exemple d'une grande salle de bain principale tendance avec une baignoire indépendante, une douche à l'italienne, un carrelage noir et blanc, un carrelage métro, parquet peint, un bidet et un lavabo de ferme.
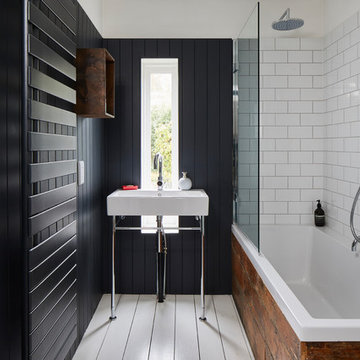
Idées déco pour une salle de bain principale contemporaine avec une baignoire posée, un combiné douche/baignoire, un carrelage blanc, un carrelage métro, un mur noir, parquet peint, un plan vasque et un sol blanc.
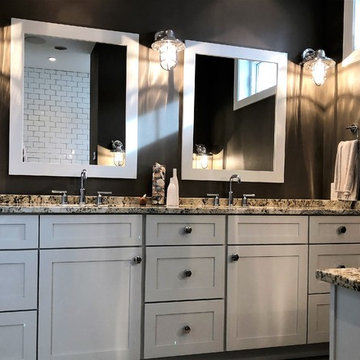
Idée de décoration pour une salle de bain principale tradition de taille moyenne avec un placard à porte shaker, des portes de placard blanches, une douche ouverte, un carrelage métro, parquet peint, un lavabo encastré, un plan de toilette en granite et un plan de toilette multicolore.
Idées déco de salles de bain avec un carrelage métro et parquet peint
1