Idées déco de salles de bain avec un carrelage métro et un lavabo intégré
Trier par:Populaires du jour
101 - 120 sur 2 445 photos
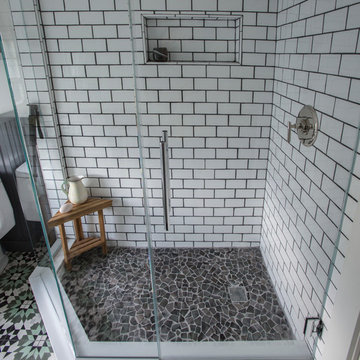
Cette image montre une petite salle de bain principale bohème avec un lavabo intégré, des portes de placard blanches, une douche d'angle, WC séparés, un carrelage blanc, un carrelage métro, un mur blanc et un sol en galet.
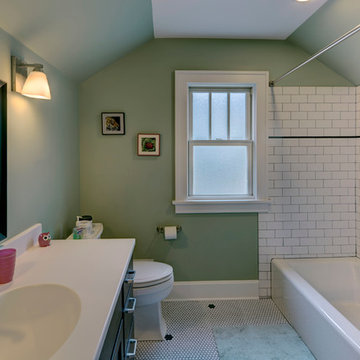
A growing family needed extra space in their 1930 Bungalow. We designed an addition sensitive to the neighborhood and complimentary to the original design that includes a generously sized one car garage, a 350 square foot screen porch and a master suite with walk-in closet and bathroom. The original upstairs bathroom was remodeled simultaneously, creating two new bathrooms. The master bathroom has a curbless shower and glass tile walls that give a contemporary vibe. The screen porch has a fir beadboard ceiling and the floor is random width white oak planks milled from a 120 year-old tree harvested from the building site to make room for the addition.

This Wyoming master bath felt confined with an
inefficient layout. Although the existing bathroom
was a good size, an awkwardly placed dividing
wall made it impossible for two people to be in
it at the same time.
Taking down the dividing wall made the room
feel much more open and allowed warm,
natural light to come in. To take advantage of
all that sunshine, an elegant soaking tub was
placed right by the window, along with a unique,
black subway tile and quartz tub ledge. Adding
contrast to the dark tile is a beautiful wood vanity
with ultra-convenient drawer storage. Gold
fi xtures bring warmth and luxury, and add a
perfect fi nishing touch to this spa-like retreat.

This ADA bathroom remodel featured a curbless tile shower with accent glass mosaic tile strip and extra-large niche. We used luxury plank vinyl flooring in a beach wood finish, installed new toilet, fixtures, marble countertop vanity, over the toilet cabinets, and grab bars.
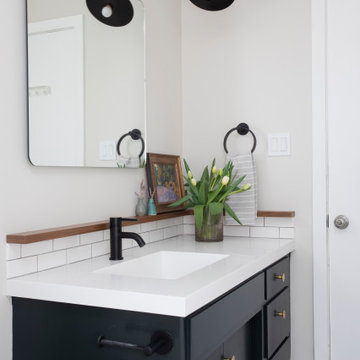
Cette photo montre une salle de bain rétro de taille moyenne pour enfant avec un placard à porte plane, des portes de placard noires, un combiné douche/baignoire, WC à poser, un carrelage blanc, un carrelage métro, un mur blanc, un lavabo intégré, un plan de toilette en quartz modifié, un sol gris, une cabine de douche avec un rideau, un plan de toilette blanc, meuble simple vasque et meuble-lavabo encastré.
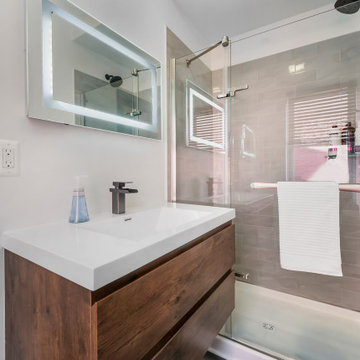
Inspiration pour une petite salle de bain design en bois foncé avec un placard à porte plane, WC séparés, un carrelage gris, un carrelage métro, un mur blanc, un lavabo intégré, une cabine de douche à porte battante et un plan de toilette blanc.
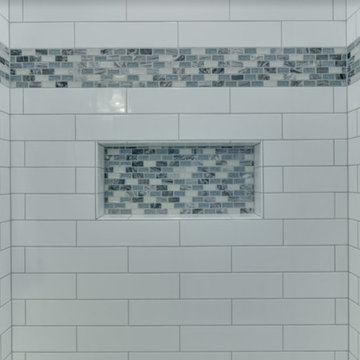
In this space, we updated the master bathroom by taking out the previous wallpaper to a cool grey toned paint. Opening up the once cave like shower to a new bright and open enclosure. By opening up the shower, this bathroom feels bigger and brighter. We added in a strip of blue tile in the shower and the niche to bring in more color to the space.
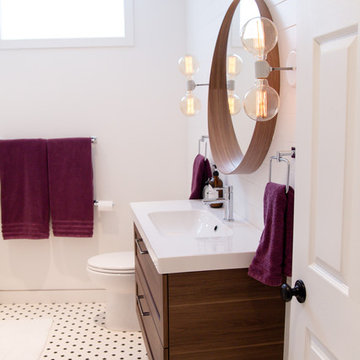
A floating IKEA vanity shows off the pretty penny tile.
Photo Credit: Yvonne Choe Design & Photography
Idées déco pour une petite salle de bain principale rétro en bois brun avec WC à poser, un carrelage blanc, un carrelage métro, un mur blanc, un sol en carrelage de terre cuite et un lavabo intégré.
Idées déco pour une petite salle de bain principale rétro en bois brun avec WC à poser, un carrelage blanc, un carrelage métro, un mur blanc, un sol en carrelage de terre cuite et un lavabo intégré.
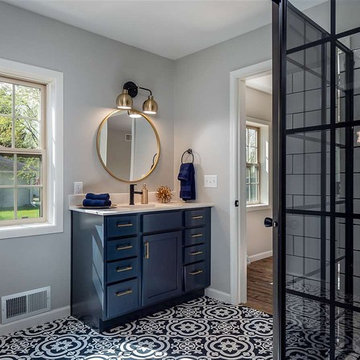
Exemple d'une salle de bain principale nature de taille moyenne avec un placard à porte shaker, des portes de placard blanches, une douche d'angle, WC à poser, un carrelage métro, un mur beige, un lavabo intégré, un plan de toilette en quartz, un sol multicolore, une cabine de douche à porte battante et un plan de toilette blanc.
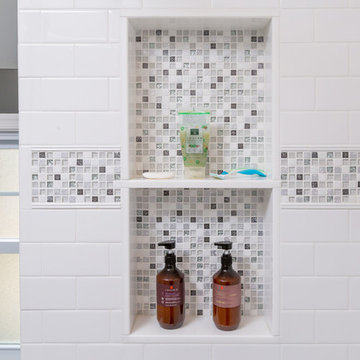
Cette photo montre une petite salle d'eau moderne avec un placard à porte plane, des portes de placard blanches, une baignoire en alcôve, un combiné douche/baignoire, WC séparés, un carrelage blanc, un carrelage métro, un mur gris, un sol en carrelage de porcelaine, un lavabo intégré, un sol gris et une cabine de douche avec un rideau.
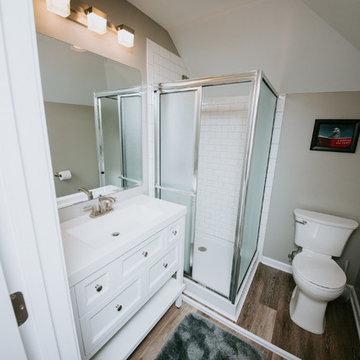
Cette photo montre une salle d'eau chic de taille moyenne avec un placard avec porte à panneau encastré, des portes de placard blanches, une douche d'angle, un carrelage blanc, un carrelage métro, un mur gris, parquet foncé, un lavabo intégré, un plan de toilette en surface solide, un sol marron, une cabine de douche à porte battante et un plan de toilette blanc.
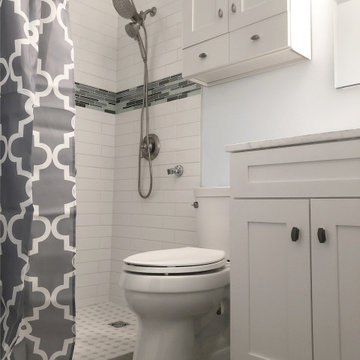
This ADA bathroom remodel featured a curbless tile shower with accent glass mosaic tile strip and niche. We used luxury plank vinyl flooring in a beach wood finish, installed new toilet, fixtures, marble countertop vanity, over the toilet cabinets, and grab bars.
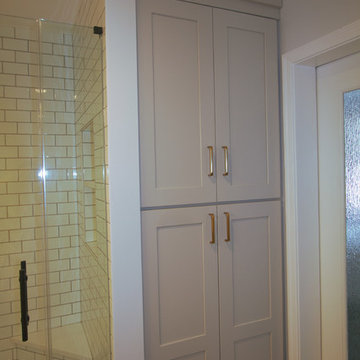
When storage space comes at a premium, dRemodeling's designers get creative. This functional linen tower by Waypoint Living Spaces in Painted Harbor provides ample storage for towels, linens, and anything else our client's heart desires.
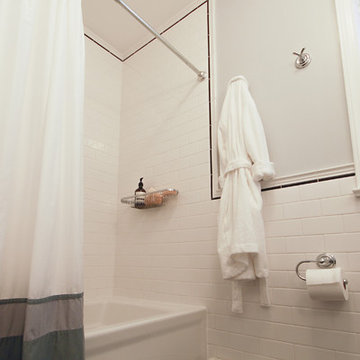
Transformation of a small outdated bathroom in the traditional style.
Idées déco pour une salle d'eau classique de taille moyenne avec un combiné douche/baignoire, un carrelage noir, un carrelage noir et blanc, un carrelage blanc, un carrelage métro, un mur gris, un sol en carrelage de céramique, des portes de placard noires, un placard sans porte, WC à poser, un lavabo intégré, une baignoire en alcôve, un plan de toilette en quartz modifié, un sol noir et une cabine de douche avec un rideau.
Idées déco pour une salle d'eau classique de taille moyenne avec un combiné douche/baignoire, un carrelage noir, un carrelage noir et blanc, un carrelage blanc, un carrelage métro, un mur gris, un sol en carrelage de céramique, des portes de placard noires, un placard sans porte, WC à poser, un lavabo intégré, une baignoire en alcôve, un plan de toilette en quartz modifié, un sol noir et une cabine de douche avec un rideau.
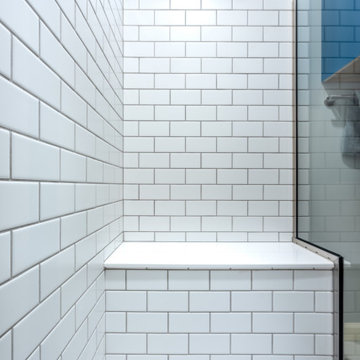
Finally, she wanted us to incorporate an integrated shower seat and a corner storage niche. We were able to give her everything on her wish list and create a beautiful and functional shower that is safe for aging in place
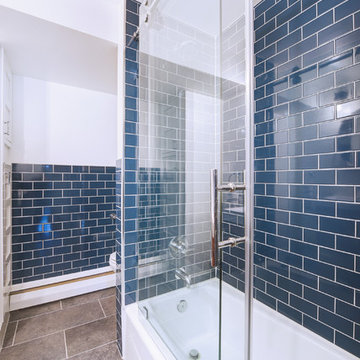
Sometimes its the contrast that makes the room, like here where we paid the sharp angles of the counter with the soft curves of the adjustable mirrors.
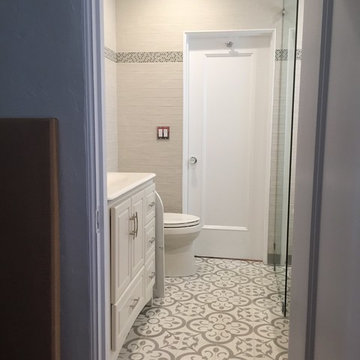
Carolyn Patterson
Inspiration pour une salle d'eau méditerranéenne de taille moyenne avec un placard en trompe-l'oeil, des portes de placard blanches, une baignoire sur pieds, un combiné douche/baignoire, WC à poser, un carrelage gris, un carrelage métro, un mur gris, carreaux de ciment au sol, un lavabo intégré, un plan de toilette en carrelage, un sol gris et aucune cabine.
Inspiration pour une salle d'eau méditerranéenne de taille moyenne avec un placard en trompe-l'oeil, des portes de placard blanches, une baignoire sur pieds, un combiné douche/baignoire, WC à poser, un carrelage gris, un carrelage métro, un mur gris, carreaux de ciment au sol, un lavabo intégré, un plan de toilette en carrelage, un sol gris et aucune cabine.
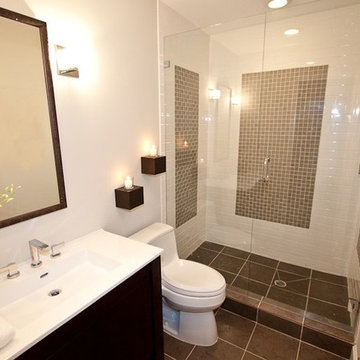
Guest bathroom combining glass mosaic tile with white subway tile for the unexpected.
Cette image montre une petite salle de bain design en bois foncé avec un placard à porte plane, WC à poser, un carrelage beige, un carrelage blanc, un carrelage métro, un mur beige, un sol en carrelage de céramique, un lavabo intégré, un plan de toilette en quartz modifié, un sol marron et une cabine de douche à porte battante.
Cette image montre une petite salle de bain design en bois foncé avec un placard à porte plane, WC à poser, un carrelage beige, un carrelage blanc, un carrelage métro, un mur beige, un sol en carrelage de céramique, un lavabo intégré, un plan de toilette en quartz modifié, un sol marron et une cabine de douche à porte battante.

Custom built double vanity and storage closet
Aménagement d'une douche en alcôve principale classique en bois de taille moyenne avec un placard à porte plane, des portes de placards vertess, un carrelage blanc, un carrelage métro, un mur blanc, un sol en carrelage de porcelaine, un lavabo intégré, un plan de toilette en surface solide, un sol gris, une cabine de douche à porte battante, un plan de toilette blanc, des toilettes cachées, meuble double vasque, meuble-lavabo encastré et un plafond en bois.
Aménagement d'une douche en alcôve principale classique en bois de taille moyenne avec un placard à porte plane, des portes de placards vertess, un carrelage blanc, un carrelage métro, un mur blanc, un sol en carrelage de porcelaine, un lavabo intégré, un plan de toilette en surface solide, un sol gris, une cabine de douche à porte battante, un plan de toilette blanc, des toilettes cachées, meuble double vasque, meuble-lavabo encastré et un plafond en bois.
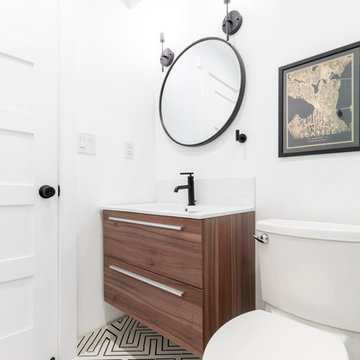
Modern bathroom remodels transformation from 1/2 bath to a full-size bathroom remodel with a 5ft modern shower and subway tiles. cement floors and liner tile drain.
Renton, WA by Dream home construction.
Idées déco de salles de bain avec un carrelage métro et un lavabo intégré
6