Idées déco de salles de bain avec un carrelage métro et un mur en parement de brique
Trier par :
Budget
Trier par:Populaires du jour
41 - 60 sur 73 photos
1 sur 3
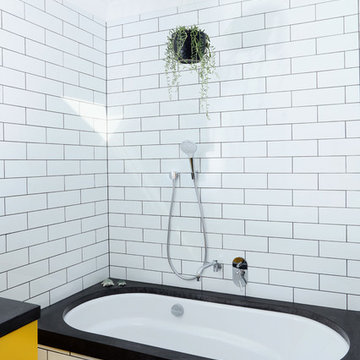
The children's bathroom took on a new design dimension with the introduction of a primary colour to the vanity and storage units to add a sense of fun that was desired in this space.
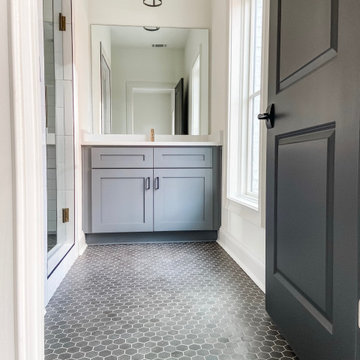
Inspiration pour une salle d'eau traditionnelle de taille moyenne avec un placard à porte shaker, des portes de placard grises, une douche double, WC à poser, un carrelage blanc, un carrelage métro, un mur blanc, un sol en carrelage de terre cuite, un lavabo posé, un plan de toilette en quartz modifié, un sol gris, une cabine de douche à porte battante, un plan de toilette blanc, meuble simple vasque, meuble-lavabo encastré et un mur en parement de brique.

Both eclectic and refined, the bathrooms at our Summer Hill project are unique and reflects the owners lifestyle. Beach style, yet unequivocally elegant the floors feature encaustic concrete tiles paired with elongated white subway tiles. Aged brass taper by Brodware is featured as is a freestanding black bath and fittings and a custom made timber vanity.

mid century modern bathroom design.
herringbone tiles, brick wall, cement floor tiles, gold fixtures, round mirror and globe scones.
corner shower with subway tiles and penny tiles.
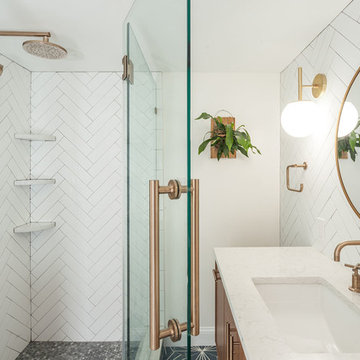
mid century modern bathroom design.
herringbone tiles, brick wall, cement floor tiles, gold fixtures, round mirror and globe scones.
corner shower with subway tiles and penny tiles.

mid century modern bathroom design.
herringbone tiles, brick wall, cement floor tiles, gold fixtures, round mirror and globe scones.
corner shower with subway tiles and penny tiles.

The ensuite is a luxurious space offering all the desired facilities. The warm theme of all rooms echoes in the materials used. The vanity was created from Recycled Messmate with a horizontal grain, complemented by the polished concrete bench top. The walk in double shower creates a real impact, with its black framed glass which again echoes with the framing in the mirrors and shelving.
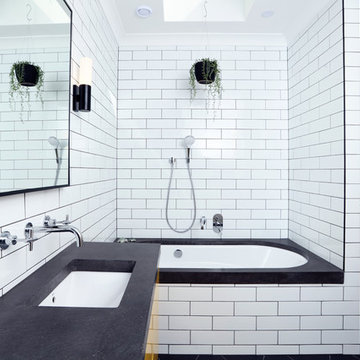
The children's bathroom took on a new design dimension with the introduction of a primary colour to the vanity and storage units to add a sense of fun that was desired in this space.
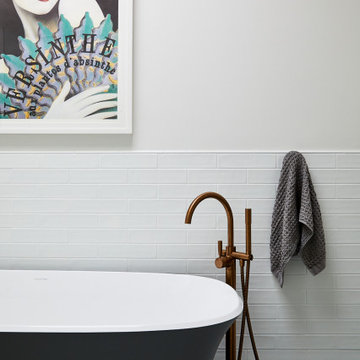
Both eclectic and refined, the bathrooms at our Summer Hill project are unique and reflects the owners lifestyle. Beach style, yet unequivocally elegant the floors feature encaustic concrete tiles paired with elongated white subway tiles. Aged brass taper by Brodware is featured as is a freestanding black bath and fittings and a custom made timber vanity.
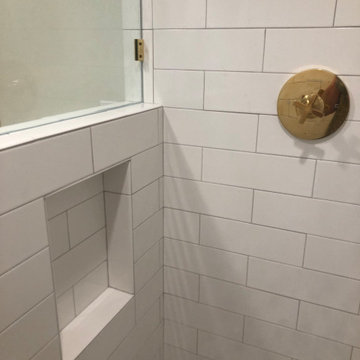
Exemple d'une petite salle de bain nature en bois brun pour enfant avec un placard à porte shaker, WC séparés, un carrelage blanc, un carrelage métro, un mur blanc, un sol en ardoise, une vasque, un plan de toilette en quartz modifié, un sol noir, une cabine de douche à porte battante, un plan de toilette blanc, une niche, meuble simple vasque, meuble-lavabo sur pied, un plafond voûté et un mur en parement de brique.
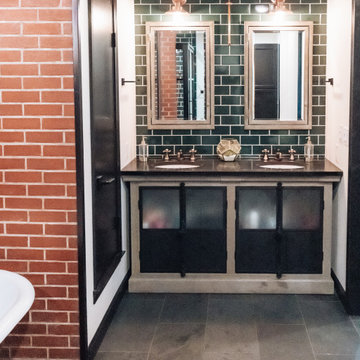
An industrial design master bathroom a brick wall, subway tile, two sinks, gray floor tiles, black trim, and a freestanding tub.
Cette image montre une salle de bain urbaine avec une baignoire indépendante, un sol en carrelage de céramique, un lavabo encastré, un sol gris, un plan de toilette noir, meuble double vasque, meuble-lavabo sur pied, un mur en parement de brique, un carrelage vert et un carrelage métro.
Cette image montre une salle de bain urbaine avec une baignoire indépendante, un sol en carrelage de céramique, un lavabo encastré, un sol gris, un plan de toilette noir, meuble double vasque, meuble-lavabo sur pied, un mur en parement de brique, un carrelage vert et un carrelage métro.

Small family bathroom with in wall hidden toilet cistern , strong decorative feature tiles combined with rustic white subway tiles.
Free standing bath shower combination with brass taps fittings and fixtures.
Wall hung vanity cabinet with above counter basin.
Caesarstone Empira White vanity and full length ledge tops.
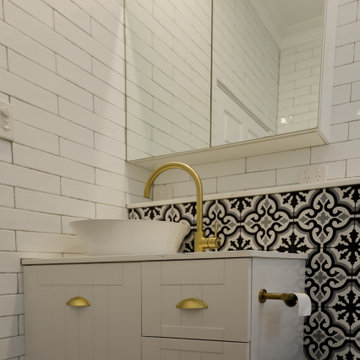
Small family bathroom with in wall hidden toilet cistern , strong decorative feature tiles combined with rustic white subway tiles.
Free standing bath shower combination with brass taps fittings and fixtures.
Wall hung vanity cabinet with above counter basin.
Caesarstone Empira White vanity and full length ledge tops.

Both eclectic and refined, the bathrooms at our Summer Hill project are unique and reflects the owners lifestyle. Beach style, yet unequivocally elegant the floors feature encaustic concrete tiles paired with elongated white subway tiles. Aged brass taper by Brodware is featured as is a freestanding black bath and fittings and a custom made timber vanity.
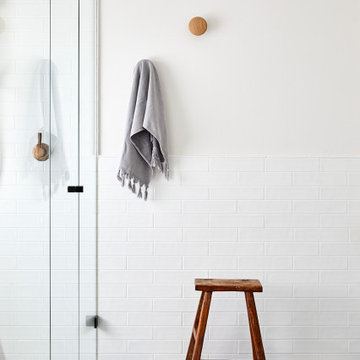
Both eclectic and refined, the bathrooms at our Summer Hill project are unique and reflects the owners lifestyle. Beach style, yet unequivocally elegant the floors feature encaustic concrete tiles paired with elongated white subway tiles. Aged brass taper by Brodware is featured as is a freestanding black bath and fittings and a custom made timber vanity.
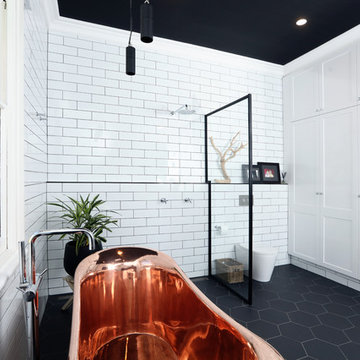
Modern Classic Bathroom - Copper Bathtub
This impressive copper battleship bathtub completes this stunning black/ white & grey innovative colour scheme.
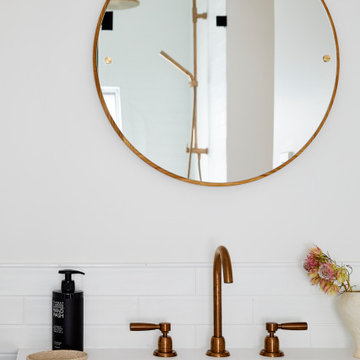
Both eclectic and refined, the bathrooms at our Summer Hill project are unique and reflects the owners lifestyle. Beach style, yet unequivocally elegant the floors feature encaustic concrete tiles paired with elongated white subway tiles. Aged brass taper by Brodware is featured as is a freestanding black bath and fittings and a custom made timber vanity.
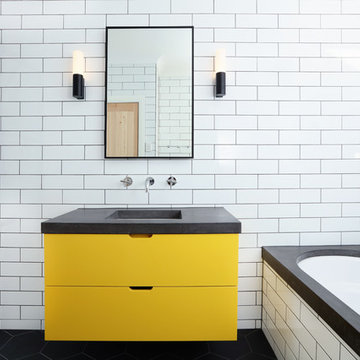
The children's bathroom took on a new design dimension with the introduction of a primary colour to the vanity and storage units to add a sense of fun that was desired in this space.
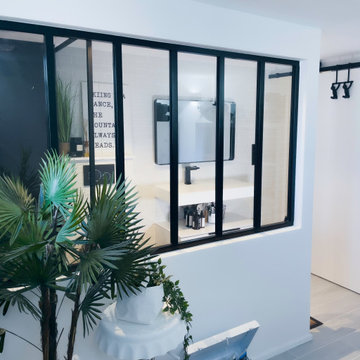
Belle salle d'eau contemporaine et agréable à vivre avec grande douche de plein pied et verrière style atelier.
Rénovation complète
Exemple d'une très grande salle d'eau blanche et bois tendance avec une douche à l'italienne, WC suspendus, des portes de placard blanches, un carrelage blanc, un carrelage métro, un mur blanc, parquet clair, un plan vasque, un sol marron, un plan de toilette blanc, meuble simple vasque, meuble-lavabo suspendu et un mur en parement de brique.
Exemple d'une très grande salle d'eau blanche et bois tendance avec une douche à l'italienne, WC suspendus, des portes de placard blanches, un carrelage blanc, un carrelage métro, un mur blanc, parquet clair, un plan vasque, un sol marron, un plan de toilette blanc, meuble simple vasque, meuble-lavabo suspendu et un mur en parement de brique.
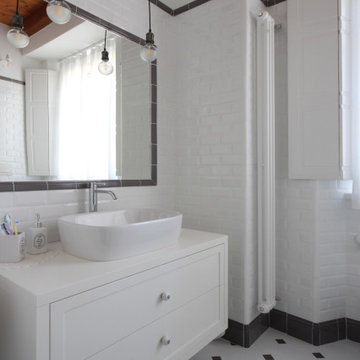
Exemple d'une salle d'eau nature de taille moyenne avec un placard avec porte à panneau encastré, des portes de placard blanches, une douche d'angle, WC séparés, un carrelage noir et blanc, un carrelage métro, un mur blanc, un sol en carrelage de terre cuite, une vasque, un plan de toilette en bois, un sol multicolore, une cabine de douche à porte coulissante, un plan de toilette blanc, meuble simple vasque, meuble-lavabo sur pied, poutres apparentes et un mur en parement de brique.
Idées déco de salles de bain avec un carrelage métro et un mur en parement de brique
3