Idées déco de salles de bain avec un carrelage métro et un plan de toilette en béton
Trier par :
Budget
Trier par:Populaires du jour
41 - 60 sur 240 photos
1 sur 3
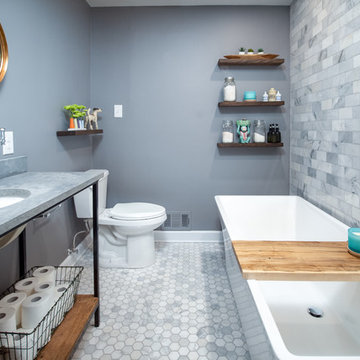
Idées déco pour une salle d'eau classique de taille moyenne avec une baignoire indépendante, WC séparés, un carrelage gris, un carrelage métro, un mur gris, un sol en carrelage de céramique, un lavabo encastré, un plan de toilette en béton, un sol gris et un plan de toilette gris.
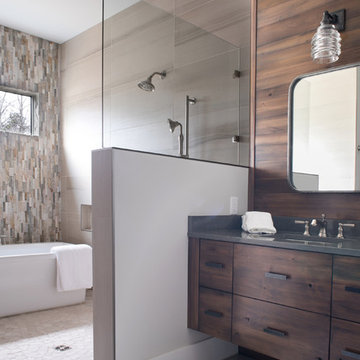
This family hunt lodge outside of Aiken, SC is a perfect retreat. Sophisticated rustic style with transitional elements.
Project designed by Aiken-Atlanta interior design firm, Nandina Home & Design. They also serve Augusta, GA, and Columbia and Lexington, South Carolina.
For more about Nandina Home & Design, click here: https://nandinahome.com/
To learn more about this project, click here:
https://nandinahome.com/portfolio/family-hunt-lodge/
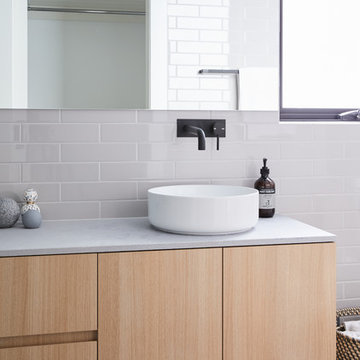
Light Ferrara Oak door and drawer fronts from Nikpol, Caeserstone benchtop in Airy Concrete
Idées déco pour une petite salle de bain scandinave en bois clair avec une baignoire indépendante, une douche ouverte, un carrelage gris, un carrelage métro, un mur gris, un sol en terrazzo, un plan de toilette en béton, un sol gris, aucune cabine et un plan de toilette gris.
Idées déco pour une petite salle de bain scandinave en bois clair avec une baignoire indépendante, une douche ouverte, un carrelage gris, un carrelage métro, un mur gris, un sol en terrazzo, un plan de toilette en béton, un sol gris, aucune cabine et un plan de toilette gris.

Architect: PLANSTUDIO
Structural engineer: SD Structures
Photography: Ideal Home
Exemple d'une salle de bain tendance en bois foncé avec un placard sans porte, un combiné douche/baignoire, WC suspendus, un carrelage métro, un lavabo intégré, un plan de toilette en béton, un sol noir, une cabine de douche avec un rideau et un plan de toilette gris.
Exemple d'une salle de bain tendance en bois foncé avec un placard sans porte, un combiné douche/baignoire, WC suspendus, un carrelage métro, un lavabo intégré, un plan de toilette en béton, un sol noir, une cabine de douche avec un rideau et un plan de toilette gris.
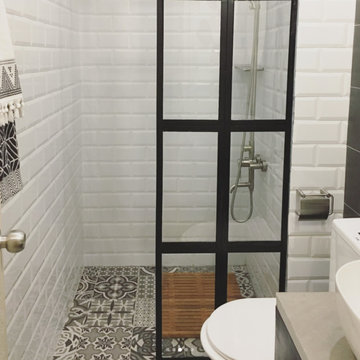
Idée de décoration pour une petite salle d'eau urbaine avec un placard à porte plane, des portes de placard noires, un carrelage blanc, un carrelage métro, un mur multicolore, un sol en carrelage de céramique, un plan de toilette en béton et un sol multicolore.
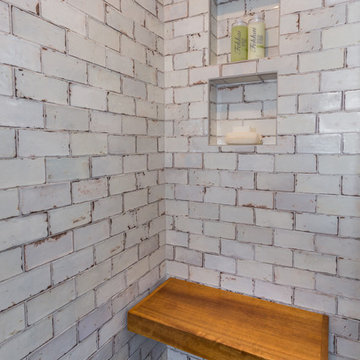
Aménagement d'une salle de bain principale craftsman en bois brun de taille moyenne avec un placard à porte shaker, une douche d'angle, un carrelage gris, un carrelage métro, un mur gris, un sol en ardoise, un lavabo intégré, un plan de toilette en béton, un sol gris, une cabine de douche à porte coulissante et un plan de toilette gris.
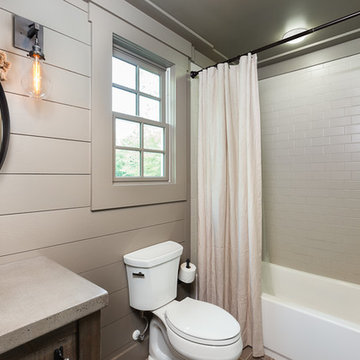
Cette photo montre une petite salle de bain nature en bois vieilli avec un lavabo encastré, un placard en trompe-l'oeil, un plan de toilette en béton, une baignoire en alcôve, un combiné douche/baignoire, WC séparés, un carrelage blanc, un carrelage métro, un mur gris et un sol en bois brun.
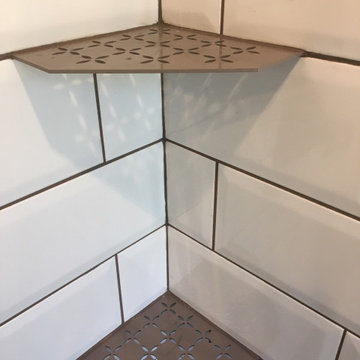
Bathroom Addition: Installed Daltile white beveled 4x16 subway tile floor to ceiling on 2 1/2 walls and worn looking Stonepeak 12x12 for the floor outside the shower and a matching 2x2 for inside the shower, selected the grout and the dark ceiling color to coordinate with the reclaimed wood of the vanity, all of the light fixtures, hardware and accessories have a modern feel to compliment the modern ambiance of the aviator plumbing fixtures and target inspired floating shower shelves and the light fixtures, vanity, concrete counter-top and the worn looking floor tile have an industrial/reclaimed giving the bathroom a sense of masculinity.
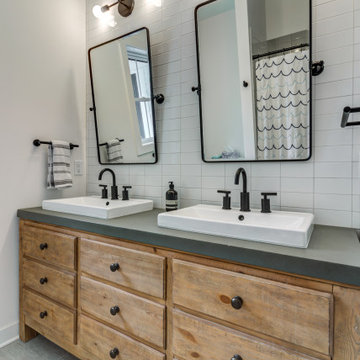
Inspiration pour une salle de bain rustique en bois vieilli pour enfant avec un placard à porte plane, une baignoire en alcôve, un carrelage blanc, un carrelage métro, un mur blanc, un sol en carrelage de céramique, un plan de toilette en béton, un sol gris, un plan de toilette gris, meuble double vasque et meuble-lavabo sur pied.
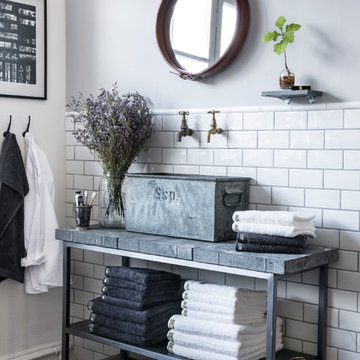
Inspiration pour une salle de bain style shabby chic avec une vasque, un placard sans porte, un mur blanc, un carrelage métro, un plan de toilette en béton et parquet foncé.
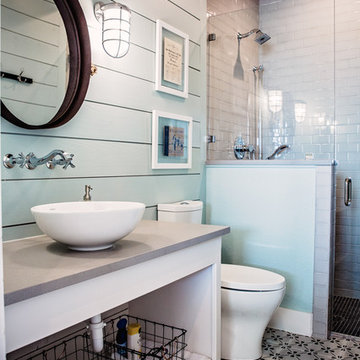
Nautical guest bath features shiplap wall, fun antique porthole mirror, ceramic bowl sink and open storage below. Milk crates and a whimsical tile complete the look.
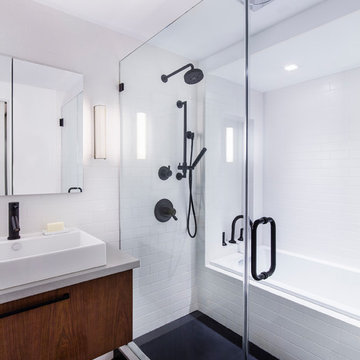
The master bathroom in this Brooklyn townhouse contrasts black and white materials to create a bright and open space. White subway tiles line the walls and tub, while black floor tile covers the floor. Black shower fixtures and a black faucet pop in the space and help to keep things modern. A walnut vanity is topped with a concrete countertop.
Photo by Charlie Bennet
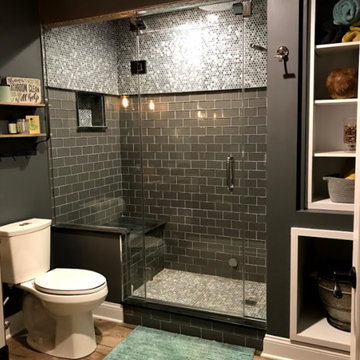
Aménagement d'une salle de bain classique en bois foncé de taille moyenne avec un placard en trompe-l'oeil, WC séparés, un carrelage gris, un carrelage métro, un mur gris, parquet clair, un lavabo encastré, un plan de toilette en béton, un sol marron, une cabine de douche à porte battante et un plan de toilette gris.
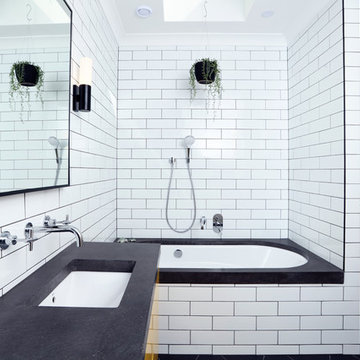
The children's bathroom took on a new design dimension with the introduction of a primary colour to the vanity and storage units to add a sense of fun that was desired in this space.
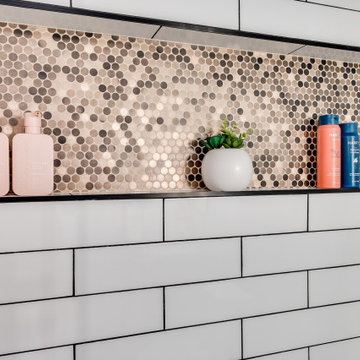
When our long-time VIP clients let us know they were ready to finish the basement that was a part of our original addition we were jazzed, and for a few reasons.
One, they have complete trust in us and never shy away from any of our crazy ideas, and two they wanted the space to feel like local restaurant Brick & Bourbon with moody vibes, lots of wooden accents, and statement lighting.
They had a couple more requests, which we implemented such as a movie theater room with theater seating, completely tiled guest bathroom that could be "hosed down if necessary," ceiling features, drink rails, unexpected storage door, and wet bar that really is more of a kitchenette.
So, not a small list to tackle.
Alongside Tschida Construction we made all these things happen.
Photographer- Chris Holden Photos
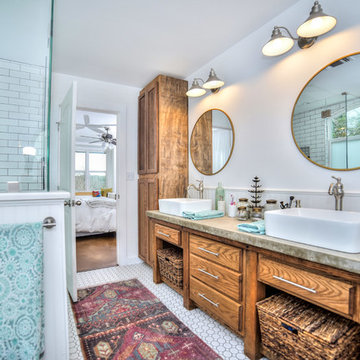
The handcrafted vanity with cast-in-place concrete counter top gives this Master Bath that genuine touch of authenticity not found on the shelf of the big box stores. The glass shower surround allows for more openness and light from the windows to flood the bathroom.
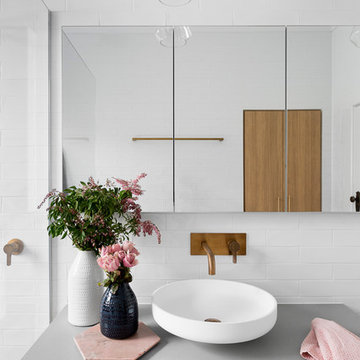
Aménagement d'une grande salle de bain principale contemporaine en bois brun avec un placard à porte plane, une baignoire indépendante, une douche ouverte, WC séparés, un carrelage gris, un carrelage blanc, un carrelage métro, un mur gris, un sol en carrelage de céramique, une vasque, un plan de toilette en béton, un sol bleu, aucune cabine et un plan de toilette gris.
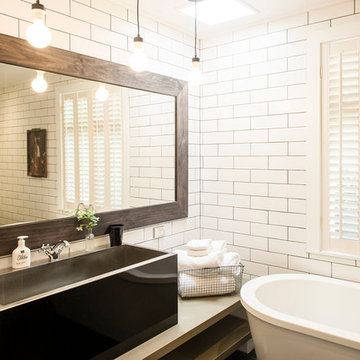
The original bathroom was split into three rooms. I made it into one adding a big window over the bath.
Réalisation d'une très grande salle de bain tradition avec des portes de placard blanches, une baignoire indépendante, une douche ouverte, WC suspendus, un carrelage métro, un mur blanc, un sol en carrelage de céramique, un plan de toilette en béton, une vasque, un carrelage blanc et un plan de toilette gris.
Réalisation d'une très grande salle de bain tradition avec des portes de placard blanches, une baignoire indépendante, une douche ouverte, WC suspendus, un carrelage métro, un mur blanc, un sol en carrelage de céramique, un plan de toilette en béton, une vasque, un carrelage blanc et un plan de toilette gris.
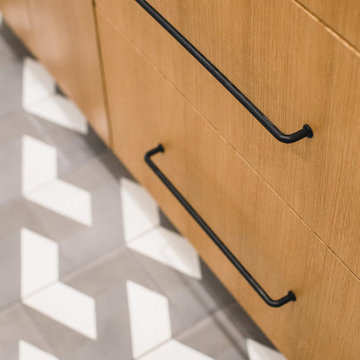
Sophie Epton Photography
Exemple d'une salle de bain moderne en bois clair de taille moyenne avec un placard à porte plane, une baignoire encastrée, un combiné douche/baignoire, WC à poser, un carrelage blanc, un carrelage métro, un mur blanc, carreaux de ciment au sol, un lavabo encastré, un plan de toilette en béton et un sol noir.
Exemple d'une salle de bain moderne en bois clair de taille moyenne avec un placard à porte plane, une baignoire encastrée, un combiné douche/baignoire, WC à poser, un carrelage blanc, un carrelage métro, un mur blanc, carreaux de ciment au sol, un lavabo encastré, un plan de toilette en béton et un sol noir.
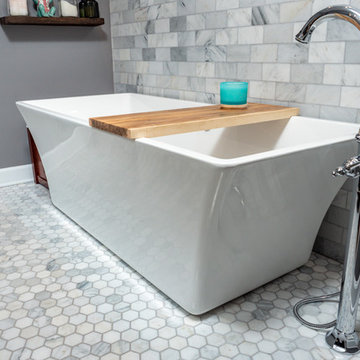
Cette photo montre une salle d'eau tendance de taille moyenne avec une baignoire indépendante, WC séparés, un carrelage gris, un carrelage métro, un mur gris, un sol en carrelage de céramique, un lavabo encastré, un plan de toilette en béton, un sol gris et un plan de toilette gris.
Idées déco de salles de bain avec un carrelage métro et un plan de toilette en béton
3