Idées déco de salles de bain avec un carrelage métro et un plan de toilette en bois
Trier par :
Budget
Trier par:Populaires du jour
141 - 160 sur 1 029 photos
1 sur 3
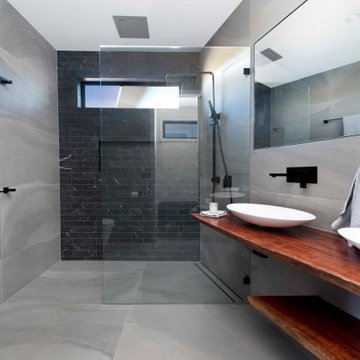
Bathroom - Tub with a view
Exemple d'une petite salle de bain principale tendance en bois brun avec un placard à porte plane, une baignoire indépendante, une douche ouverte, WC à poser, un carrelage gris, un carrelage métro, un mur gris, un sol en carrelage de céramique, un lavabo posé, un plan de toilette en bois, un sol gris, aucune cabine et un plan de toilette blanc.
Exemple d'une petite salle de bain principale tendance en bois brun avec un placard à porte plane, une baignoire indépendante, une douche ouverte, WC à poser, un carrelage gris, un carrelage métro, un mur gris, un sol en carrelage de céramique, un lavabo posé, un plan de toilette en bois, un sol gris, aucune cabine et un plan de toilette blanc.
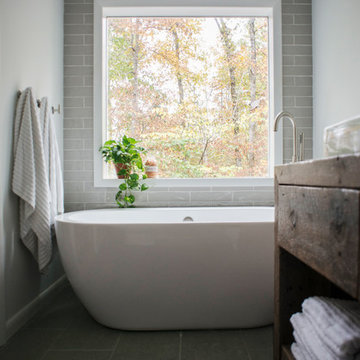
This relaxing bath is the perfect place to recharge your batteries. It's hard to imagine that this space was previously being used as a very strange bi-fold wetbar and washer and dryer closet. Again we vaulted the ceiling and installed this large picture window above the freestanding tub continue to bring the outside in - the view is our art. I designed and had this custom vanity fabricated from the same reclaimed beams we used in the Master bedroom. A large (as large as we could find) pocket door is used to connect the space with the bedroom so that the lake is visible from the freestanding soaking tub. Heaven.
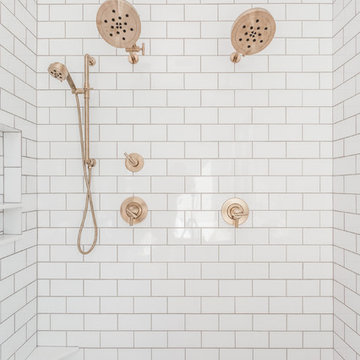
Inspiration pour une grande salle de bain principale rustique en bois foncé avec un placard en trompe-l'oeil, une baignoire indépendante, une douche double, WC séparés, un carrelage blanc, un carrelage métro, un mur blanc, un sol en carrelage de céramique, un lavabo encastré, un plan de toilette en bois, un sol blanc et aucune cabine.
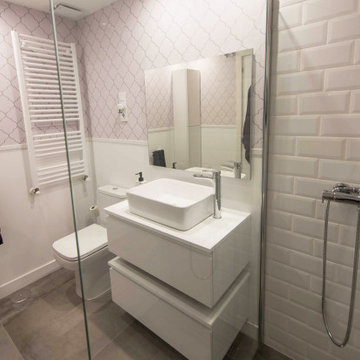
Cuarto de baño reformado con 3 elemento diferentes en las paredes: papel pintado, azulejo tipo metro y
Inspiration pour une grande salle de bain principale et beige et blanche design avec un placard à porte plane, des portes de placard blanches, une douche à l'italienne, WC séparés, un carrelage blanc, un carrelage métro, un mur blanc, un sol en bois brun, une vasque, un plan de toilette en bois, un sol beige, aucune cabine, un plan de toilette blanc, des toilettes cachées, meuble simple vasque, meuble-lavabo suspendu et du papier peint.
Inspiration pour une grande salle de bain principale et beige et blanche design avec un placard à porte plane, des portes de placard blanches, une douche à l'italienne, WC séparés, un carrelage blanc, un carrelage métro, un mur blanc, un sol en bois brun, une vasque, un plan de toilette en bois, un sol beige, aucune cabine, un plan de toilette blanc, des toilettes cachées, meuble simple vasque, meuble-lavabo suspendu et du papier peint.

Francesca Venini
Aménagement d'une salle de bain scandinave avec un placard à porte plane, des portes de placard bleues, WC suspendus, un carrelage blanc, un carrelage métro, un mur bleu, une vasque, un plan de toilette en bois, un sol multicolore, une cabine de douche à porte coulissante et un plan de toilette marron.
Aménagement d'une salle de bain scandinave avec un placard à porte plane, des portes de placard bleues, WC suspendus, un carrelage blanc, un carrelage métro, un mur bleu, une vasque, un plan de toilette en bois, un sol multicolore, une cabine de douche à porte coulissante et un plan de toilette marron.
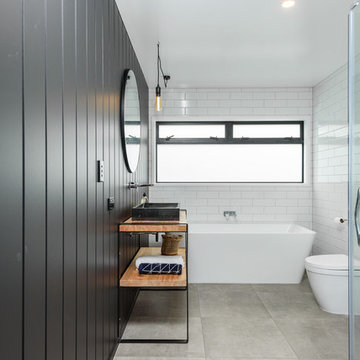
Cette image montre une salle d'eau design en bois brun avec un placard sans porte, une baignoire indépendante, une douche d'angle, un carrelage blanc, un carrelage métro, un mur noir, une vasque, un plan de toilette en bois, un sol gris et un plan de toilette marron.
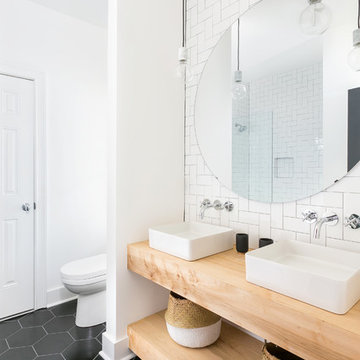
Photography by Colin Grey Voigt
Exemple d'une salle de bain tendance avec un carrelage blanc, un carrelage métro, un mur blanc, une vasque, un plan de toilette en bois, un sol noir et un plan de toilette marron.
Exemple d'une salle de bain tendance avec un carrelage blanc, un carrelage métro, un mur blanc, une vasque, un plan de toilette en bois, un sol noir et un plan de toilette marron.
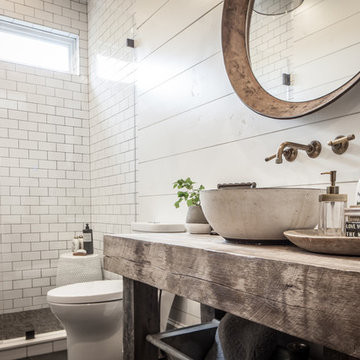
Exemple d'une grande salle de bain nature en bois foncé avec un mur gris, un sol en carrelage de porcelaine, un sol gris, WC à poser, un carrelage blanc, un carrelage métro, une vasque, un plan de toilette en bois et une cabine de douche à porte battante.
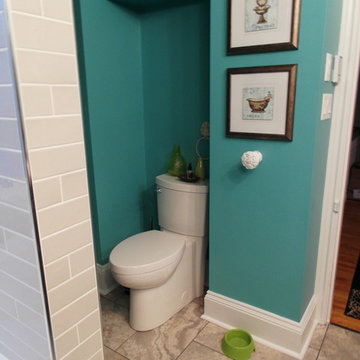
Cette image montre une salle d'eau design en bois foncé de taille moyenne avec un placard à porte plane, une baignoire en alcôve, un combiné douche/baignoire, WC séparés, un carrelage gris, un carrelage métro, un mur bleu, un sol en carrelage de porcelaine, un lavabo posé et un plan de toilette en bois.
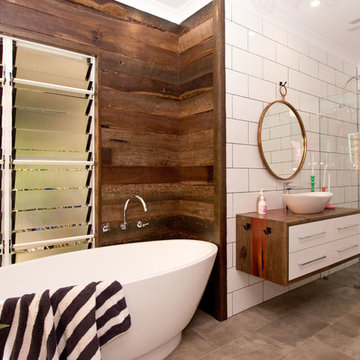
Taryn Yeates Photography
Cette image montre une salle de bain principale design de taille moyenne avec un plan de toilette en bois, une baignoire indépendante, un carrelage blanc, un carrelage métro, un placard à porte plane, des portes de placard blanches, une vasque, un sol en carrelage de porcelaine et une douche à l'italienne.
Cette image montre une salle de bain principale design de taille moyenne avec un plan de toilette en bois, une baignoire indépendante, un carrelage blanc, un carrelage métro, un placard à porte plane, des portes de placard blanches, une vasque, un sol en carrelage de porcelaine et une douche à l'italienne.
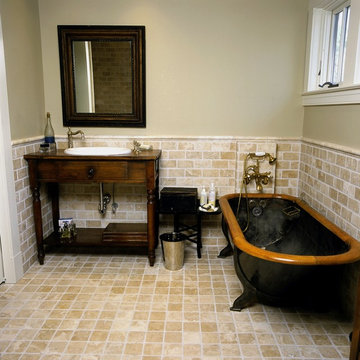
View of Master Bath w/ refurbished Copper Soaking Tub and antique cabinet modified for vanity bowl/plumbing.
Photo: Walter Gresham
Aménagement d'une salle d'eau classique en bois foncé de taille moyenne avec un lavabo posé, une baignoire indépendante, un carrelage beige, un carrelage métro, un combiné douche/baignoire, WC séparés, un mur beige, un sol en calcaire, un plan de toilette en bois, un plan de toilette marron et un placard à porte plane.
Aménagement d'une salle d'eau classique en bois foncé de taille moyenne avec un lavabo posé, une baignoire indépendante, un carrelage beige, un carrelage métro, un combiné douche/baignoire, WC séparés, un mur beige, un sol en calcaire, un plan de toilette en bois, un plan de toilette marron et un placard à porte plane.

Visit The Korina 14803 Como Circle or call 941 907.8131 for additional information.
3 bedrooms | 4.5 baths | 3 car garage | 4,536 SF
The Korina is John Cannon’s new model home that is inspired by a transitional West Indies style with a contemporary influence. From the cathedral ceilings with custom stained scissor beams in the great room with neighboring pristine white on white main kitchen and chef-grade prep kitchen beyond, to the luxurious spa-like dual master bathrooms, the aesthetics of this home are the epitome of timeless elegance. Every detail is geared toward creating an upscale retreat from the hectic pace of day-to-day life. A neutral backdrop and an abundance of natural light, paired with vibrant accents of yellow, blues, greens and mixed metals shine throughout the home.

Photo Credit: Dustin Halleck
Exemple d'une salle de bain tendance en bois brun de taille moyenne avec un placard à porte plane, une douche d'angle, un carrelage noir et blanc, un carrelage blanc, un carrelage métro, un mur blanc, une vasque, un plan de toilette en bois, un sol multicolore, une cabine de douche à porte coulissante et un plan de toilette marron.
Exemple d'une salle de bain tendance en bois brun de taille moyenne avec un placard à porte plane, une douche d'angle, un carrelage noir et blanc, un carrelage blanc, un carrelage métro, un mur blanc, une vasque, un plan de toilette en bois, un sol multicolore, une cabine de douche à porte coulissante et un plan de toilette marron.
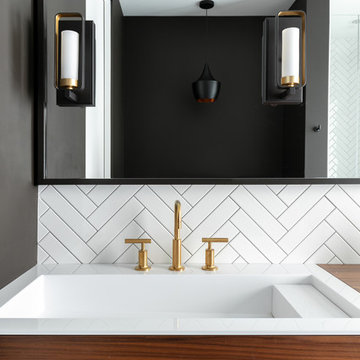
SeaThru is a new, waterfront, modern home. SeaThru was inspired by the mid-century modern homes from our area, known as the Sarasota School of Architecture.
This homes designed to offer more than the standard, ubiquitous rear-yard waterfront outdoor space. A central courtyard offer the residents a respite from the heat that accompanies west sun, and creates a gorgeous intermediate view fro guest staying in the semi-attached guest suite, who can actually SEE THROUGH the main living space and enjoy the bay views.
Noble materials such as stone cladding, oak floors, composite wood louver screens and generous amounts of glass lend to a relaxed, warm-contemporary feeling not typically common to these types of homes.
Photos by Ryan Gamma Photography
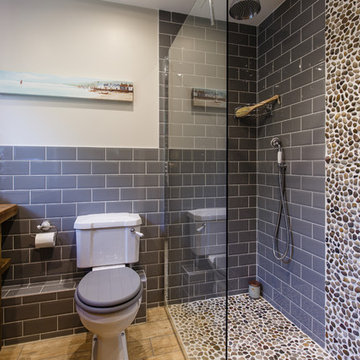
The Brief: to create a wet room that invokes feelings of the sea. The pebble tiles create a wonderful foot massage as you walk in as well as adding depth and interest. The bespoke, hand made rustic vanity unit, gives plenty of storage space, whilst adding a warm touch to the overall look of the bathroom. The shine from the grey metro tiles means that rather than feeling small, this bathroom gives a sense of space and light.
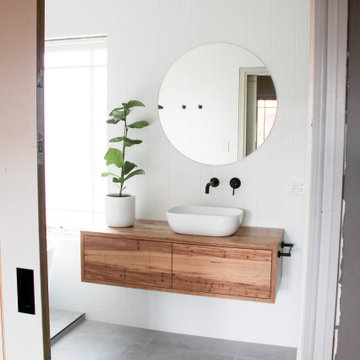
Brick Bond Subway, Brick Stack Bond Tiling, Frameless Shower Screen, Real Timber Vanity, Matte Black Tapware, Rounded Mirror, Matte White Tiles, Back To Wall Toilet, Freestanding Bath, Concrete Freestanding Bath, Grey and White Bathrooms, OTB Bathrooms
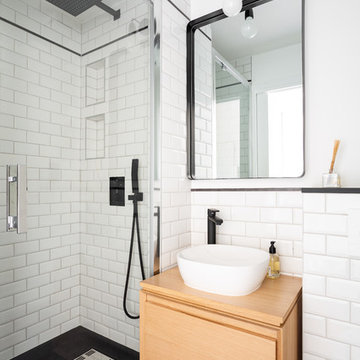
Cette photo montre une petite salle de bain principale tendance en bois clair avec un placard à porte plane, une douche d'angle, un carrelage blanc, un carrelage métro, un mur blanc, une vasque, un plan de toilette en bois, un sol noir, un sol en carrelage de céramique, une cabine de douche à porte battante et un plan de toilette beige.

Urban Industrial style in this bathroom is a match made in heaven, with a sleek modern space infusing bold character and a sense of history.
SMS Projects
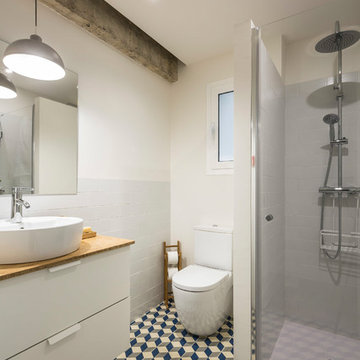
Idées déco pour une douche en alcôve principale contemporaine de taille moyenne avec des portes de placard blanches, WC à poser, un carrelage blanc, un carrelage métro, un mur blanc, un sol en carrelage de terre cuite, une vasque, un plan de toilette en bois, un sol multicolore, une cabine de douche à porte battante et un placard à porte plane.
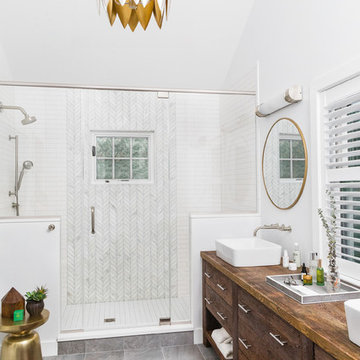
Joyelle West Photography
Cette photo montre une salle de bain principale chic en bois foncé de taille moyenne avec un placard à porte plane, une douche ouverte, un carrelage blanc, un carrelage métro, un mur blanc, un sol en carrelage de porcelaine, une vasque, un plan de toilette en bois, un sol gris, une cabine de douche à porte battante et un plan de toilette marron.
Cette photo montre une salle de bain principale chic en bois foncé de taille moyenne avec un placard à porte plane, une douche ouverte, un carrelage blanc, un carrelage métro, un mur blanc, un sol en carrelage de porcelaine, une vasque, un plan de toilette en bois, un sol gris, une cabine de douche à porte battante et un plan de toilette marron.
Idées déco de salles de bain avec un carrelage métro et un plan de toilette en bois
8