Idées déco de salles de bain avec un carrelage métro et un plan de toilette en granite
Trier par :
Budget
Trier par:Populaires du jour
1 - 20 sur 3 624 photos
1 sur 3

Inspiration pour une salle de bain principale traditionnelle de taille moyenne avec un placard à porte shaker, des portes de placard blanches, une douche d'angle, un carrelage blanc, un carrelage métro, un mur gris, un sol en carrelage de terre cuite, un lavabo encastré, un plan de toilette en granite, un sol blanc, une cabine de douche à porte battante et un plan de toilette noir.
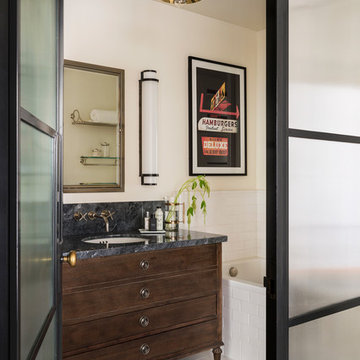
Frosted industrial steel doors provide natural light without compromising privacy in this ensuite Master Bathroom.
The subway tile walls are mirrored in the style, color and pattern of the floor tiles. Repurposing a vintage dresser as a sink vanity added an element of antiquity to this edgy transitional room.
Laura Hull Photgraphy

This Wyoming master bath felt confined with an
inefficient layout. Although the existing bathroom
was a good size, an awkwardly placed dividing
wall made it impossible for two people to be in
it at the same time.
Taking down the dividing wall made the room
feel much more open and allowed warm,
natural light to come in. To take advantage of
all that sunshine, an elegant soaking tub was
placed right by the window, along with a unique,
black subway tile and quartz tub ledge. Adding
contrast to the dark tile is a beautiful wood vanity
with ultra-convenient drawer storage. Gold
fi xtures bring warmth and luxury, and add a
perfect fi nishing touch to this spa-like retreat.

In this master bath, we were able to install a vanity from our Cabinet line, Greenfield Cabinetry. These cabinets are all plywood boxes and soft close drawers and doors. They are furniture grade cabinets with limited lifetime warranty. also shown in this photo is a custom mirror and custom floating shelves to match. The double vessel sinks added the perfect amount of flair to this Rustic Farmhouse style Master Bath.
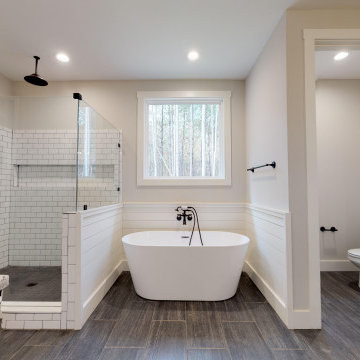
Idée de décoration pour une grande salle de bain principale champêtre avec un placard à porte shaker, des portes de placard blanches, une baignoire indépendante, une douche d'angle, WC séparés, un carrelage blanc, un carrelage métro, un mur gris, un sol en carrelage de céramique, un lavabo encastré, un plan de toilette en granite, un sol gris, une cabine de douche à porte battante et un plan de toilette multicolore.
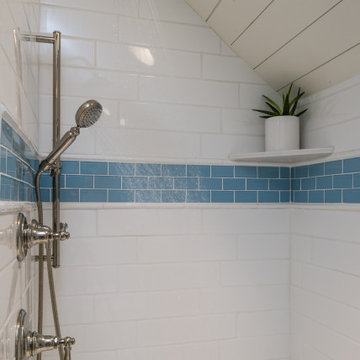
This cottage remodel on Lake Charlevoix was such a fun project to work on. We really strived to bring in the coastal elements around the home to give this cottage it's asthetics. You will see a lot of whites, light blues, and some grey/greige accents as well.
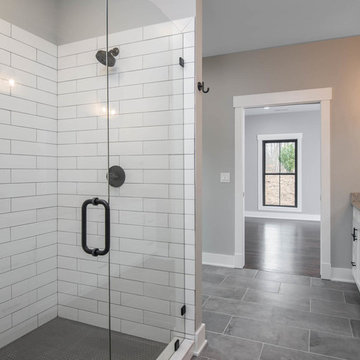
Photographer: Ryan Theede
Exemple d'une grande douche en alcôve principale nature avec un placard à porte shaker, des portes de placard blanches, WC à poser, un carrelage blanc, un carrelage métro, un mur gris, un sol en carrelage de porcelaine, un lavabo encastré, un plan de toilette en granite, un sol gris, une cabine de douche à porte battante et un plan de toilette gris.
Exemple d'une grande douche en alcôve principale nature avec un placard à porte shaker, des portes de placard blanches, WC à poser, un carrelage blanc, un carrelage métro, un mur gris, un sol en carrelage de porcelaine, un lavabo encastré, un plan de toilette en granite, un sol gris, une cabine de douche à porte battante et un plan de toilette gris.
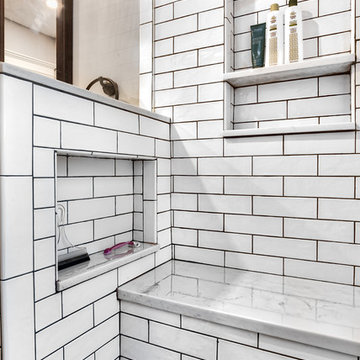
This shower bench is perfect for shaving your legs and a shower cubby is perfect to hold any shower accessories you may need.
Photos by Chris Veith.
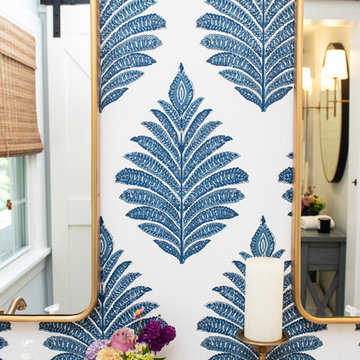
Exemple d'une salle de bain principale chic de taille moyenne avec un placard avec porte à panneau encastré, des portes de placard blanches, une baignoire posée, un combiné douche/baignoire, WC à poser, un carrelage blanc, un carrelage métro, un mur bleu, un sol en carrelage de porcelaine, un lavabo encastré, un plan de toilette en granite, un sol blanc, une cabine de douche à porte battante et un plan de toilette blanc.
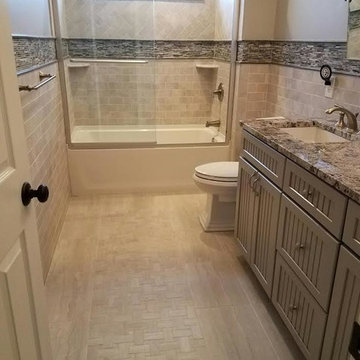
Idée de décoration pour une salle de bain principale tradition de taille moyenne avec un placard à porte shaker, une baignoire en alcôve, un combiné douche/baignoire, WC à poser, un carrelage beige, un carrelage métro, un mur beige, un sol en carrelage de porcelaine, un lavabo encastré, un plan de toilette en granite, un sol beige, une cabine de douche à porte coulissante et des portes de placard beiges.
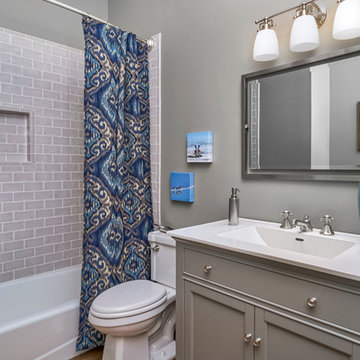
A study in gray - this bathroom is a lovely guest bath, right off the study or guest bedroom. Repose Gray walls, gray subway tile shower walls, a gray bead board vanity cabinet...with touches of blue to give us little pops of color.

This master bathroom is absolutely jaw dropping! Starting with the all glass-enclosed marble shower, freestanding bath tub, shiplap walls, cement tile floor, Hinkley lighting and finishing with marble topped stained vanities, this bathroom offers a spa type experience which is beyond special!
Photo Credit: Leigh Ann Rowe

The sons inspiration he presented us what industrial factory. We sourced tile which resembled the look of an old brick factory which had been painted and the paint has begun to crackle and chip away from years of use. A custom industrial vanity was build on site with steel pipe and reclaimed rough sawn hemlock to look like an old work bench. We took old chain hooks and created a towel and robe hook board to keep the hardware accessories in continuity with the bathroom theme. We also chose Brizo's industrial inspired faucets because of the wheels, gears, and pivot points.

Idée de décoration pour une salle d'eau design de taille moyenne avec un placard à porte plane, des portes de placard turquoises, une douche ouverte, un carrelage blanc, un carrelage métro, un mur beige, un sol en carrelage de céramique, un plan de toilette en granite, un sol blanc, une cabine de douche à porte battante, un plan de toilette blanc et un lavabo encastré.
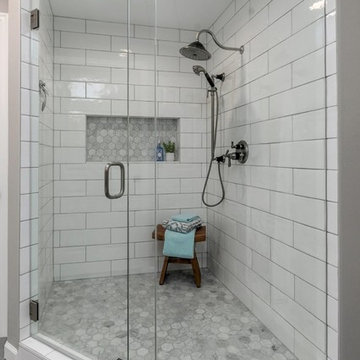
Cette photo montre une grande salle de bain principale nature avec un placard à porte shaker, des portes de placard blanches, une douche d'angle, WC à poser, un carrelage blanc, un carrelage métro, un mur gris, un sol en vinyl, une vasque, un plan de toilette en granite, un sol gris, une cabine de douche à porte battante et un plan de toilette noir.
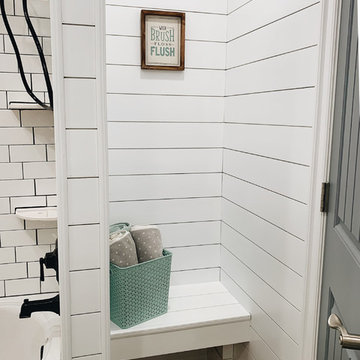
Behind the door was an awkward and hard to access bathroom closet. We removed the door and the shelves and continued with the shiplap. We made this more into a changing closet than a linen closet. Greg suggested building a bench for the kids.

Crisp master en suite with white subway tile and a double vanity for his and hers.
Photos by Chris Veith.
Idée de décoration pour une grande douche en alcôve principale champêtre en bois brun avec un carrelage blanc, un carrelage métro, un plan de toilette en granite, un plan de toilette blanc, WC séparés, un lavabo posé, une cabine de douche à porte battante, un mur gris, un sol en carrelage de céramique et un sol gris.
Idée de décoration pour une grande douche en alcôve principale champêtre en bois brun avec un carrelage blanc, un carrelage métro, un plan de toilette en granite, un plan de toilette blanc, WC séparés, un lavabo posé, une cabine de douche à porte battante, un mur gris, un sol en carrelage de céramique et un sol gris.
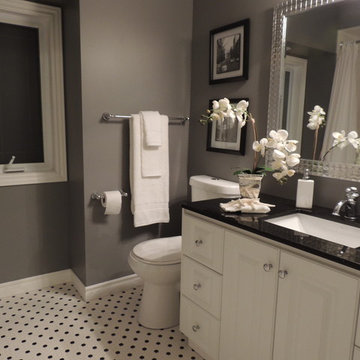
Réalisation d'une petite salle d'eau tradition avec un placard avec porte à panneau surélevé, des portes de placard blanches, une baignoire en alcôve, un combiné douche/baignoire, WC séparés, un carrelage blanc, un carrelage métro, un mur gris, un lavabo encastré, un plan de toilette en granite, un sol multicolore et une cabine de douche avec un rideau.
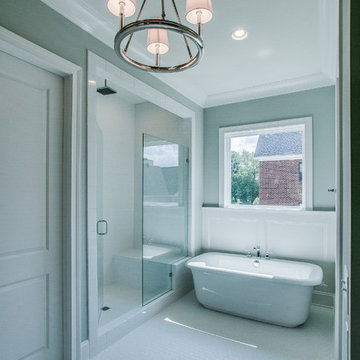
Exemple d'une salle de bain principale nature de taille moyenne avec un placard à porte shaker, des portes de placard blanches, une baignoire indépendante, une douche à l'italienne, un carrelage blanc, un carrelage métro, un mur vert, un sol en vinyl, un lavabo encastré et un plan de toilette en granite.
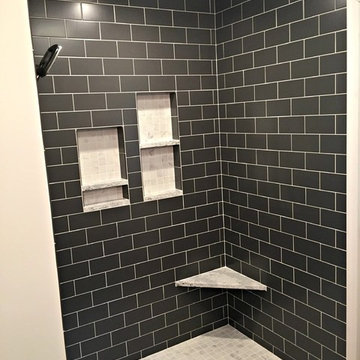
Cette photo montre une salle d'eau tendance de taille moyenne avec un placard à porte shaker, des portes de placard blanches, une douche ouverte, WC séparés, un carrelage noir, un carrelage métro, un mur blanc, parquet foncé, un lavabo encastré et un plan de toilette en granite.
Idées déco de salles de bain avec un carrelage métro et un plan de toilette en granite
1