Idées déco de salles de bain avec un carrelage métro et un sol en calcaire
Trier par :
Budget
Trier par:Populaires du jour
41 - 60 sur 278 photos
1 sur 3
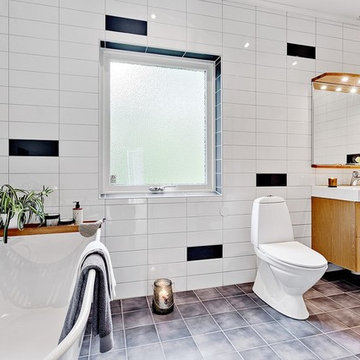
Idée de décoration pour une salle de bain nordique en bois clair de taille moyenne avec un placard à porte plane, une baignoire sur pieds, WC séparés, un carrelage noir, un carrelage blanc, un carrelage métro, un mur blanc, un plan vasque et un sol en calcaire.
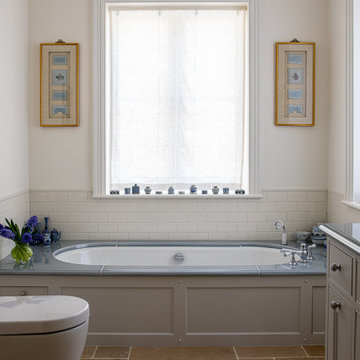
Main Ensuite
Cette photo montre une douche en alcôve principale chic de taille moyenne avec un placard à porte shaker, des portes de placard grises, une baignoire posée, WC séparés, un carrelage multicolore, un carrelage métro, un mur blanc, un sol en calcaire, un lavabo posé, un plan de toilette en surface solide, un sol beige, aucune cabine, un plan de toilette gris, meuble simple vasque et meuble-lavabo encastré.
Cette photo montre une douche en alcôve principale chic de taille moyenne avec un placard à porte shaker, des portes de placard grises, une baignoire posée, WC séparés, un carrelage multicolore, un carrelage métro, un mur blanc, un sol en calcaire, un lavabo posé, un plan de toilette en surface solide, un sol beige, aucune cabine, un plan de toilette gris, meuble simple vasque et meuble-lavabo encastré.
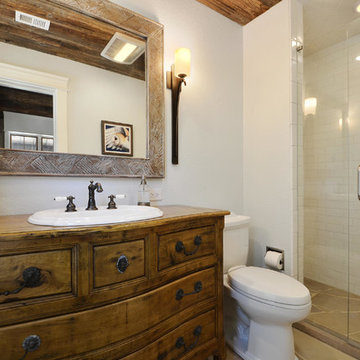
The casita contains a 3-piece bath designed and built by Southern Landscape. The natural stone floor is complemented by the subway tile and aged-cedar ceiling.
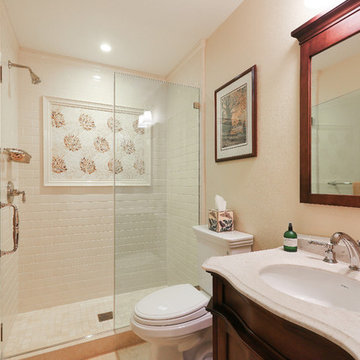
This beautiful traditional home remodel by our Lafayette studio exemplifies timeless elegance. The kitchen backsplash adds a touch of modern flair to the classic design. The relaxing bathroom feels like a sanctuary, with high-end finishes creating a spa-like atmosphere. The home bar is perfect for entertaining, and the stunning fireplace is the focal point of the cozy living area. Overall, this remodel seamlessly blends traditional and modern elements to create a warm and inviting space.
---
Project by Douglah Designs. Their Lafayette-based design-build studio serves San Francisco's East Bay areas, including Orinda, Moraga, Walnut Creek, Danville, Alamo Oaks, Diablo, Dublin, Pleasanton, Berkeley, Oakland, and Piedmont.
For more about Douglah Designs, click here: http://douglahdesigns.com/
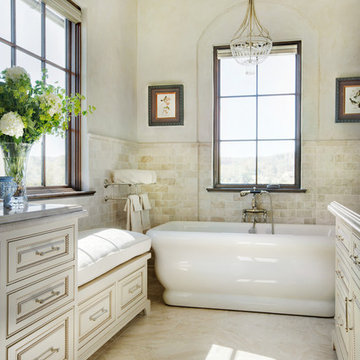
Condo Master Bath with travertine floors and countertops, custom cabinets with rope molding, large bathtub, steam room, heated floors, and plaster walls
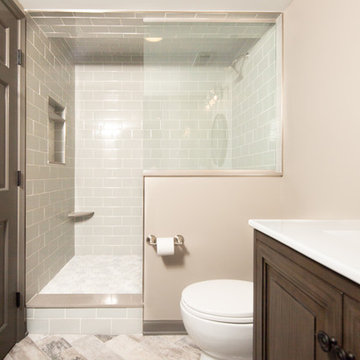
Aménagement d'une douche en alcôve classique en bois brun de taille moyenne avec un placard en trompe-l'oeil, WC séparés, un carrelage gris, un carrelage métro, un mur beige, un sol en calcaire, un lavabo intégré, un plan de toilette en surface solide, un sol gris, aucune cabine et un plan de toilette blanc.
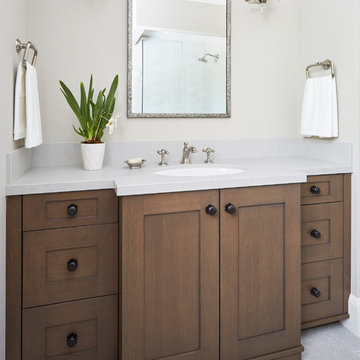
Mike Kaskel Photography
Cette photo montre une salle de bain chic en bois brun de taille moyenne avec un placard à porte shaker, WC séparés, un mur blanc, un sol en calcaire, un lavabo encastré, un plan de toilette en quartz modifié, un sol gris, un plan de toilette blanc, un carrelage blanc, un carrelage métro et une cabine de douche à porte battante.
Cette photo montre une salle de bain chic en bois brun de taille moyenne avec un placard à porte shaker, WC séparés, un mur blanc, un sol en calcaire, un lavabo encastré, un plan de toilette en quartz modifié, un sol gris, un plan de toilette blanc, un carrelage blanc, un carrelage métro et une cabine de douche à porte battante.
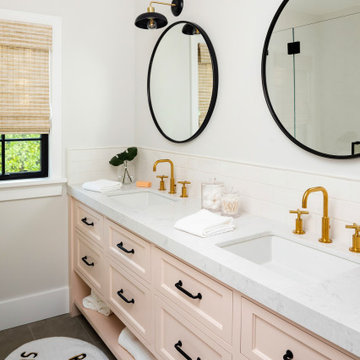
Beautiful kids bathroom with pale pink double sink vanity cabinet. Cambria Quartz countertop with Kohler undermounts sinks and Brizo satin brass faucets. Black and brass pendant lights over circular mirrors with black frames. Subway tile backsplash. Black drawer pull cabinet hardware.
Photo by Molly Rose Photography
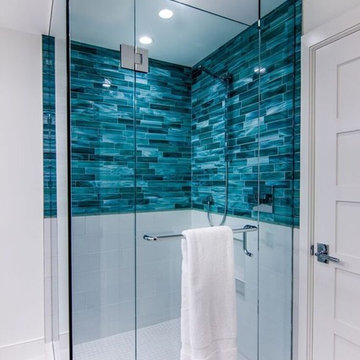
Réalisation d'une salle de bain design avec un carrelage bleu, un carrelage métro, un mur blanc, un sol en calcaire et une douche ouverte.
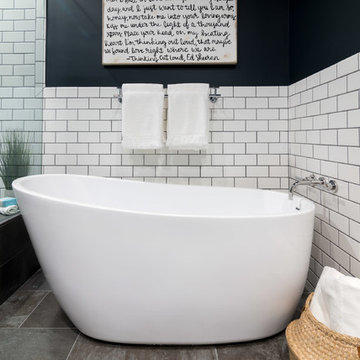
White subway tile in a matte finish was the perfect color and finish for the lighting in this bathroom.
Idée de décoration pour une salle de bain principale minimaliste en bois foncé de taille moyenne avec un placard à porte shaker, une baignoire indépendante, une douche d'angle, un carrelage métro, un mur gris, un lavabo encastré, un plan de toilette en surface solide, un sol gris, une cabine de douche à porte battante, un plan de toilette blanc, un carrelage blanc, un sol en calcaire et WC séparés.
Idée de décoration pour une salle de bain principale minimaliste en bois foncé de taille moyenne avec un placard à porte shaker, une baignoire indépendante, une douche d'angle, un carrelage métro, un mur gris, un lavabo encastré, un plan de toilette en surface solide, un sol gris, une cabine de douche à porte battante, un plan de toilette blanc, un carrelage blanc, un sol en calcaire et WC séparés.
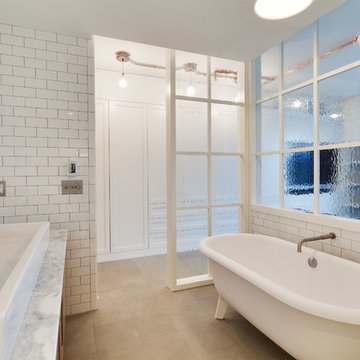
Angus Macgillivary
Aménagement d'une salle de bain principale industrielle en bois clair de taille moyenne avec un placard à porte plane, une baignoire sur pieds, WC à poser, un carrelage métro, un mur blanc, un sol en calcaire, une vasque et un plan de toilette en marbre.
Aménagement d'une salle de bain principale industrielle en bois clair de taille moyenne avec un placard à porte plane, une baignoire sur pieds, WC à poser, un carrelage métro, un mur blanc, un sol en calcaire, une vasque et un plan de toilette en marbre.
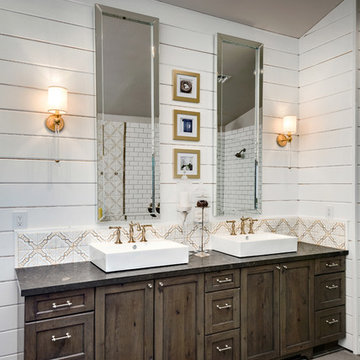
Réalisation d'une grande salle de bain principale tradition en bois foncé avec un placard à porte shaker, une douche à l'italienne, un carrelage blanc, un carrelage métro, un mur gris, un sol en calcaire, une vasque, un plan de toilette en calcaire, une baignoire indépendante et aucune cabine.
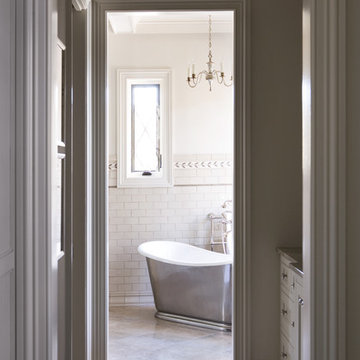
Carefully nestled among old growth trees and sited to showcase the remarkable views of Lake Keowee at every given opportunity, this South Carolina architectural masterpiece was designed to meet USGBC LEED for Home standards. The great room affords access to the main level terrace and offers a view of the lake through a wall of limestone-cased windows. A towering coursed limestone fireplace, accented by a 163“ high 19th Century iron door from Italy, anchors the sitting area. Between the great room and dining room lies an exceptional 1913 satin ebony Steinway. An antique walnut trestle table surrounded by antique French chairs slip-covered in linen mark the spacious dining that opens into the kitchen.
Rachael Boling Photography
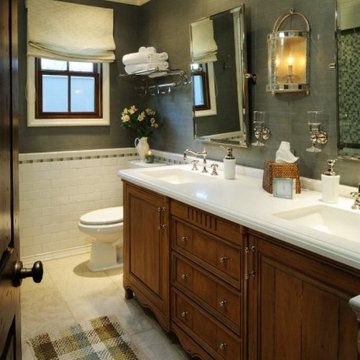
Exemple d'une salle de bain en bois brun de taille moyenne avec un placard en trompe-l'oeil, WC séparés, un carrelage blanc, un carrelage métro, un mur vert, un sol en calcaire, un lavabo encastré, un plan de toilette en quartz modifié, un sol beige, une cabine de douche à porte battante, un plan de toilette blanc, un banc de douche, meuble double vasque, meuble-lavabo sur pied et du papier peint.
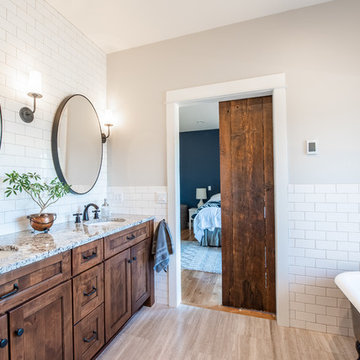
Jen Jones
Inspiration pour une douche en alcôve principale rustique en bois brun de taille moyenne avec un placard à porte shaker, une baignoire sur pieds, un carrelage blanc, un carrelage métro, un mur gris, un sol en calcaire, un lavabo encastré, un plan de toilette en granite, une cabine de douche avec un rideau et un plan de toilette blanc.
Inspiration pour une douche en alcôve principale rustique en bois brun de taille moyenne avec un placard à porte shaker, une baignoire sur pieds, un carrelage blanc, un carrelage métro, un mur gris, un sol en calcaire, un lavabo encastré, un plan de toilette en granite, une cabine de douche avec un rideau et un plan de toilette blanc.
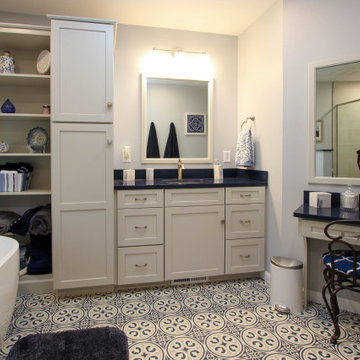
In this master bathroom, a large built in jetted tub was removed and replaced with a freestanding tub. Deco floor tile was used to add character. To create more function to the space, a linen cabinet and pullout hamper were added along with a tall bookcase cabinet for additional storage. The wall between the tub and shower/toilet area was removed to help spread natural light and open up the space. The master bath also now has a larger shower space with a Pulse shower unit and custom shower door.
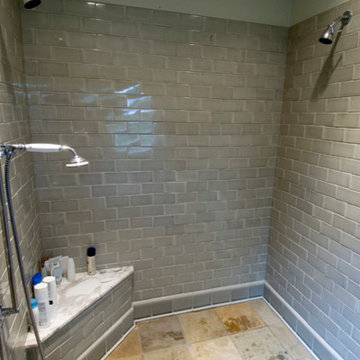
Photo: Chris Bryer
Exemple d'une salle de bain principale chic de taille moyenne avec une douche double, un carrelage vert, un carrelage métro, un mur beige, un sol en calcaire, un placard avec porte à panneau encastré, des portes de placard beiges, une baignoire indépendante, WC séparés, un lavabo encastré et un plan de toilette en marbre.
Exemple d'une salle de bain principale chic de taille moyenne avec une douche double, un carrelage vert, un carrelage métro, un mur beige, un sol en calcaire, un placard avec porte à panneau encastré, des portes de placard beiges, une baignoire indépendante, WC séparés, un lavabo encastré et un plan de toilette en marbre.
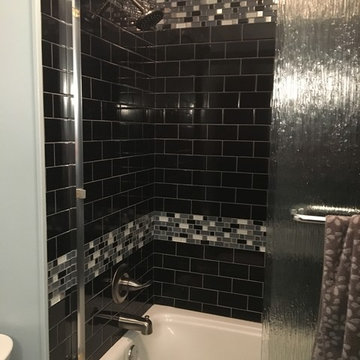
Idée de décoration pour une petite salle de bain tradition pour enfant avec un placard en trompe-l'oeil, des portes de placard marrons, une baignoire en alcôve, WC séparés, un carrelage noir, un carrelage métro, un mur bleu, un sol en calcaire, une grande vasque, un plan de toilette en bois, un sol bleu et une cabine de douche à porte coulissante.
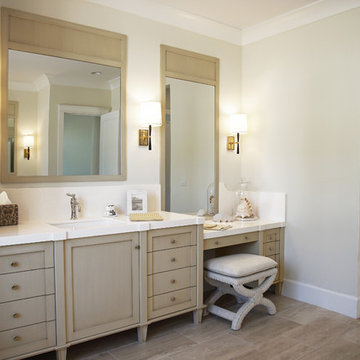
Heather Ryan, Interior Designer
H.Ryan Studio - Scottsdale, AZ
www.hryanstudio.com
Cette photo montre une grande douche en alcôve principale chic en bois avec un placard avec porte à panneau encastré, des portes de placard beiges, une baignoire indépendante, un carrelage blanc, un carrelage métro, un mur blanc, un sol en calcaire, un lavabo encastré, un plan de toilette en quartz modifié, un sol beige, une cabine de douche à porte battante, un plan de toilette blanc, des toilettes cachées, meuble double vasque et meuble-lavabo encastré.
Cette photo montre une grande douche en alcôve principale chic en bois avec un placard avec porte à panneau encastré, des portes de placard beiges, une baignoire indépendante, un carrelage blanc, un carrelage métro, un mur blanc, un sol en calcaire, un lavabo encastré, un plan de toilette en quartz modifié, un sol beige, une cabine de douche à porte battante, un plan de toilette blanc, des toilettes cachées, meuble double vasque et meuble-lavabo encastré.
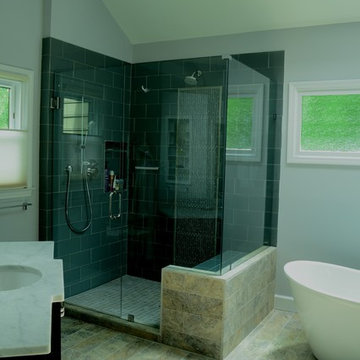
Open contemporary styled master bathroom!
Cette photo montre une grande salle de bain principale tendance avec un lavabo encastré, un placard avec porte à panneau surélevé, des portes de placard noires, un plan de toilette en marbre, une baignoire indépendante, une douche ouverte, WC à poser, un carrelage gris, un carrelage métro, un mur gris et un sol en calcaire.
Cette photo montre une grande salle de bain principale tendance avec un lavabo encastré, un placard avec porte à panneau surélevé, des portes de placard noires, un plan de toilette en marbre, une baignoire indépendante, une douche ouverte, WC à poser, un carrelage gris, un carrelage métro, un mur gris et un sol en calcaire.
Idées déco de salles de bain avec un carrelage métro et un sol en calcaire
3