Idées déco de salles de bain avec un carrelage métro et un sol en marbre
Trier par :
Budget
Trier par:Populaires du jour
21 - 40 sur 3 936 photos
1 sur 3
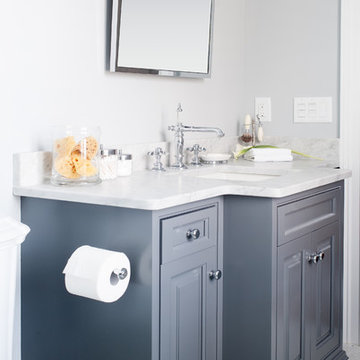
bianco carrara, chevron tile, chrome faucet, gray, gray and white bathroom, gray vanity, marble, plantation shutters, single sink, steam shower, subway tile, white
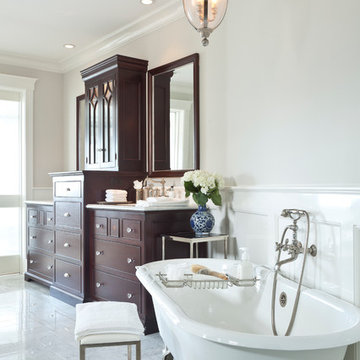
Idée de décoration pour une salle de bain principale marine en bois foncé avec un lavabo encastré, un placard en trompe-l'oeil, un plan de toilette en marbre, une baignoire sur pieds, un carrelage blanc, un carrelage métro, un mur gris et un sol en marbre.

DESIGN BUILD REMODEL | Vintage Bathroom Transformation | FOUR POINT DESIGN BUILD INC
This vintage inspired master bath remodel project is a FOUR POINT FAVORITE. A complete design-build gut and re-do, this charming space complete with swap meet finds, new custom pieces, reclaimed wood, and extraordinary fixtures is one of our most successful design solution projects.
THANK YOU HOUZZ and Becky Harris for FEATURING this very special PROJECT!!! See it here at http://www.houzz.com/ideabooks/23834088/list/old-hollywood-style-for-a-newly-redone-los-angeles-bath
Photography by Riley Jamison
AS SEEN IN
Houzz
Martha Stewart
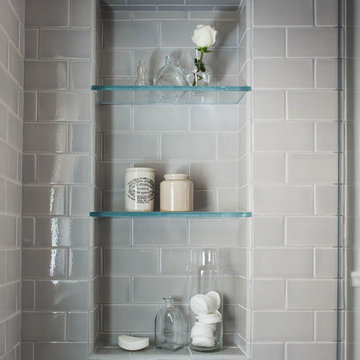
Cette photo montre une petite douche en alcôve chic avec un plan de toilette en marbre, un carrelage gris, un carrelage métro, un mur gris et un sol en marbre.
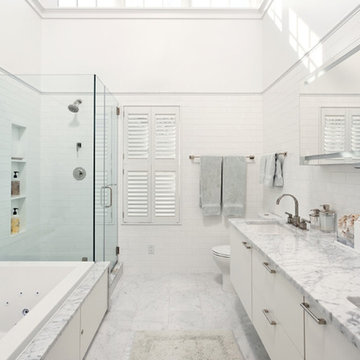
Master bathroom at home on Russell Rd. in Alexandria.
Photo by Greg Hadley
Cette photo montre une salle de bain tendance avec un carrelage métro et un sol en marbre.
Cette photo montre une salle de bain tendance avec un carrelage métro et un sol en marbre.
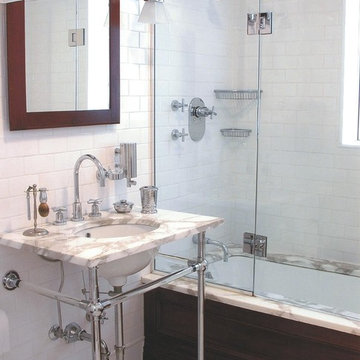
Exemple d'une salle de bain principale chic de taille moyenne avec un carrelage métro, un combiné douche/baignoire, un plan vasque, un placard sans porte, une baignoire en alcôve, un carrelage blanc, un mur blanc, un sol en marbre et un plan de toilette en marbre.
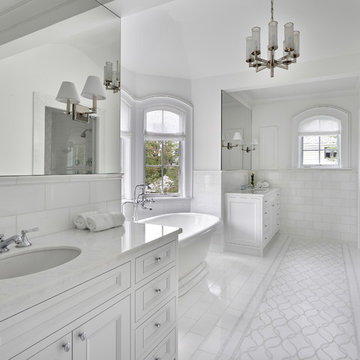
This primary bathroom has every amenity of a spa without leaving home. A free standing soaking tub is centered between his and her vanities in the bay window to the floor open and airy.

Piggyback loft extension in Kingston upon Thames. Bedrooms with ensuite under sloping ceilings.
Idées déco pour une salle de bain principale et grise et blanche contemporaine de taille moyenne avec un placard à porte plane, des portes de placard grises, un espace douche bain, WC à poser, un carrelage gris, un carrelage métro, un mur gris, un sol en marbre, un plan vasque, un sol gris, aucune cabine, un plan de toilette blanc, meuble simple vasque, meuble-lavabo sur pied et un plafond voûté.
Idées déco pour une salle de bain principale et grise et blanche contemporaine de taille moyenne avec un placard à porte plane, des portes de placard grises, un espace douche bain, WC à poser, un carrelage gris, un carrelage métro, un mur gris, un sol en marbre, un plan vasque, un sol gris, aucune cabine, un plan de toilette blanc, meuble simple vasque, meuble-lavabo sur pied et un plafond voûté.
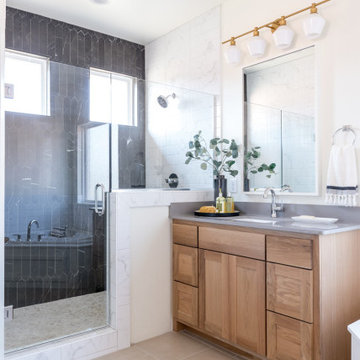
Modern Farmhouse Master Bathroom Stained Cabinets
Exemple d'une douche en alcôve principale nature en bois clair de taille moyenne avec un placard à porte shaker, une baignoire d'angle, WC à poser, un carrelage blanc, un carrelage métro, un mur noir, un sol en marbre, un lavabo encastré, un plan de toilette en quartz modifié, un sol beige, une cabine de douche à porte battante et un plan de toilette blanc.
Exemple d'une douche en alcôve principale nature en bois clair de taille moyenne avec un placard à porte shaker, une baignoire d'angle, WC à poser, un carrelage blanc, un carrelage métro, un mur noir, un sol en marbre, un lavabo encastré, un plan de toilette en quartz modifié, un sol beige, une cabine de douche à porte battante et un plan de toilette blanc.
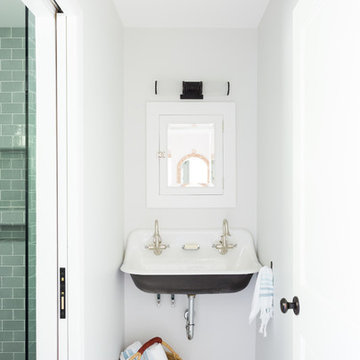
Double handwashing task sink in poolhouse, pocket door
Aménagement d'une petite salle de bain bord de mer avec un carrelage métro, un lavabo suspendu, WC séparés, un carrelage bleu, un mur gris, un sol en marbre, un sol gris et une porte coulissante.
Aménagement d'une petite salle de bain bord de mer avec un carrelage métro, un lavabo suspendu, WC séparés, un carrelage bleu, un mur gris, un sol en marbre, un sol gris et une porte coulissante.
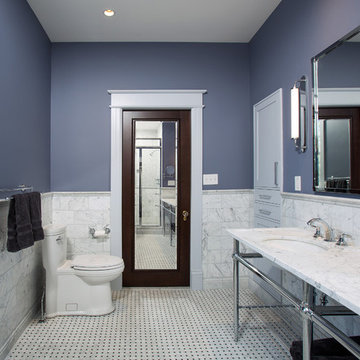
Beautiful master bath remodel in Washington DC. Photo Credits to Greg Hadley Photography
Aménagement d'une grande douche en alcôve principale classique avec des portes de placard blanches, une baignoire en alcôve, WC à poser, un carrelage blanc, un carrelage métro, un mur violet, un lavabo encastré, un plan de toilette en marbre, un sol blanc, une cabine de douche à porte battante, un plan de toilette blanc, un sol en marbre et un placard à porte plane.
Aménagement d'une grande douche en alcôve principale classique avec des portes de placard blanches, une baignoire en alcôve, WC à poser, un carrelage blanc, un carrelage métro, un mur violet, un lavabo encastré, un plan de toilette en marbre, un sol blanc, une cabine de douche à porte battante, un plan de toilette blanc, un sol en marbre et un placard à porte plane.

There's no shortage of linen and toiletry storage in this kids' bath. The pristine floating shelves and linen tower in white from Dura Supreme Cabinetry not only look stunning in the space, but brilliantly utilize the bathroom's compact layout for maximum efficiency.

Photo by Bret Gum
Vintage oak table converted to double vanity
Light by Kate Spade for Circa Lighting
Marble Hex floor
Réalisation d'une grande salle de bain principale champêtre en bois foncé avec une douche double, un sol en marbre, un lavabo encastré, un plan de toilette en marbre, une cabine de douche à porte battante, un placard en trompe-l'oeil, WC séparés, un carrelage blanc, un carrelage métro, un mur blanc, un sol blanc, un plan de toilette blanc, une niche, meuble double vasque, meuble-lavabo sur pied et boiseries.
Réalisation d'une grande salle de bain principale champêtre en bois foncé avec une douche double, un sol en marbre, un lavabo encastré, un plan de toilette en marbre, une cabine de douche à porte battante, un placard en trompe-l'oeil, WC séparés, un carrelage blanc, un carrelage métro, un mur blanc, un sol blanc, un plan de toilette blanc, une niche, meuble double vasque, meuble-lavabo sur pied et boiseries.

Kohler Caxton under mount with bowls are accented by Water-works Studio Ludlow plumbing fixtures. Metal cross handles in a chrome finish adorn both bowls.
The Wellborn Estate Collection in maple with a Hanover door style and inset hinge Vanities support the beautiful Carrera white honed marble vanity tops with a simple eased edge. A large 1” beveled mirrors up to the ceiling with sconce cut-out were framed out matching trim– finishing the look and soften-ing the look of large mirrors.
A Kohler Sun struck freestanding soak tub is nestled between two wonderful windows and give view to the sky with a Velux CO-4 Solar powered Fresh Air Skylight. A Waterworks Studio Ludlow freestanding exposed tub filler with hand-shower and metal chrome cross handles continues the look.
The shower fixtures are the Waterworks Studio Lodlow and include both the wall shower arm and flange in chrome along with the hand shower. Two Moen body sprays add to the showering experience. Roeser’s signature niche for shower needs complete the functioning part of the shower. The beauty part is AE Tongue in chic tile in the “You don’t snow me”- 2.5 X 10.5 on shower walls to ceiling. Matching stone slabs were installed on the shower curb, niche sill and shelf along with the wall cap. A frameless custom shower door keeps the shower open and eloquent.
Tile floor was installed over heated flooring in the main bath with a Carrera Herringbone Mosaic on the bathroom flooring– as well the shower flooring.
To complete the room the AE Tongue in Chic tile was installed from the floor to 42” and finished with a pencil liner on top. A separate toilet room (not shown) gave privacy to the open floor plan. A Toto white elongated Bidet Washlet with night light, auto open and close, fan, deodorizer and dryer, to men-tion just a few of the features, was installed finishing this most eloquent, high-end, functional Master Bathroom.
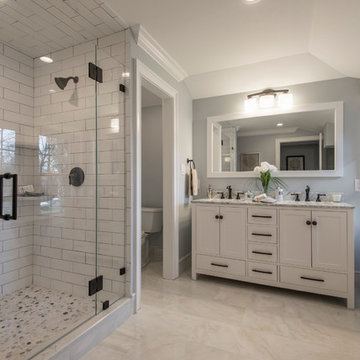
Alcove Media
Réalisation d'une douche en alcôve principale tradition de taille moyenne avec un placard à porte shaker, des portes de placard blanches, WC séparés, un carrelage blanc, un carrelage métro, un mur bleu, un sol en marbre, un lavabo encastré, un plan de toilette en quartz modifié, un sol beige et une cabine de douche à porte battante.
Réalisation d'une douche en alcôve principale tradition de taille moyenne avec un placard à porte shaker, des portes de placard blanches, WC séparés, un carrelage blanc, un carrelage métro, un mur bleu, un sol en marbre, un lavabo encastré, un plan de toilette en quartz modifié, un sol beige et une cabine de douche à porte battante.
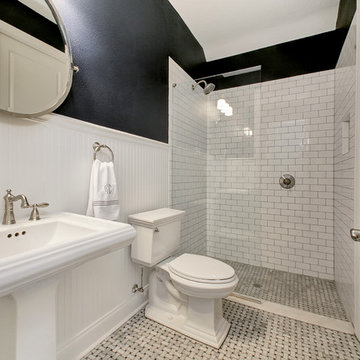
This downstairs bathroom has a subtle nautical theme to go with the Coastal look of the rest of the house. The floors are Essex Marble Basket Weave. Photo by Fastpix, LLC
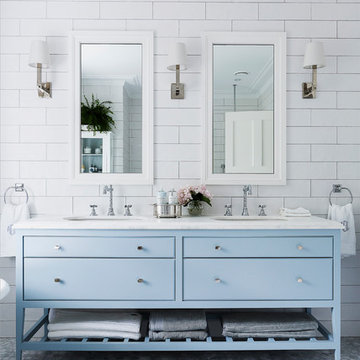
Inspiration pour une salle de bain principale traditionnelle avec des portes de placard bleues, un mur blanc, un sol en marbre, un lavabo encastré, un plan de toilette en marbre, un carrelage blanc, un carrelage métro et un placard à porte affleurante.
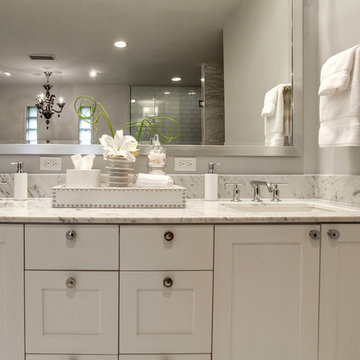
design by Pulp Design Studios | http://pulpdesignstudios.com/
This master suite renovation was completed for a couple with both a love of french antiques and their pet. Pulp incorporated key beloved pieces from the homeowners’ collection with durable fabrics and custom pillows to create a tranquil retreat. Glass tile and marble were used to transform the master bath from a dark space to a space that is serene, open and aesthetically pleasing. Finishing touches really complete the look giving it an authentic spa feel.
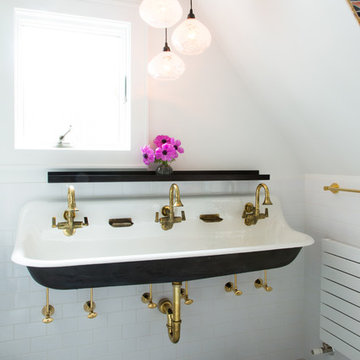
Elizabeth Strianese Interiors and Meredith Heuer photography.
We opted for a classic inspired bathroom with literally "splashes" of fun for these little girls. The triple laundry sink serves the 3 children nicely with it's deep basin and built in soap holders. Simplicity was key when selecting a class marble hex floor tile and white subway tile for the bulk of the room - but then we had a little fun with the colorful glass mosaic tile in the tub niche. Handblown locally made light fixtures from Dan Spitzer over the sink keep my signature of "local and handmade" alive.
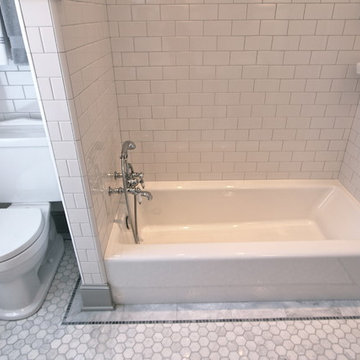
Cette image montre une petite salle de bain traditionnelle avec une baignoire en alcôve, un combiné douche/baignoire, WC séparés, un carrelage blanc, un carrelage métro et un sol en marbre.
Idées déco de salles de bain avec un carrelage métro et un sol en marbre
2