Idées déco de salles de bain avec un carrelage métro et un sol marron
Trier par :
Budget
Trier par:Populaires du jour
61 - 80 sur 2 411 photos
1 sur 3
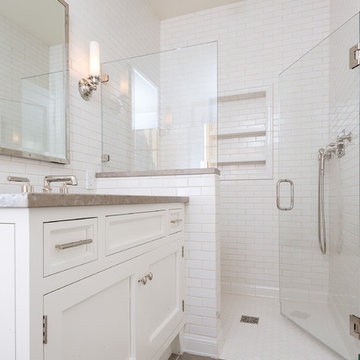
Photographed by Karol Steczkowski
Inspiration pour une salle de bain marine de taille moyenne avec un lavabo encastré, des portes de placard blanches, un carrelage blanc, un placard à porte shaker, un carrelage métro, un sol en carrelage de porcelaine, un sol marron et une cabine de douche à porte battante.
Inspiration pour une salle de bain marine de taille moyenne avec un lavabo encastré, des portes de placard blanches, un carrelage blanc, un placard à porte shaker, un carrelage métro, un sol en carrelage de porcelaine, un sol marron et une cabine de douche à porte battante.

This modern farmhouse bathroom has an extra large vanity with double sinks to make use of a longer rectangular bathroom. The wall behind the vanity has counter to ceiling Jeffrey Court white subway tiles that tie into the shower. There is a playful mix of metals throughout including the black framed round mirrors from CB2, brass & black sconces with glass globes from Shades of Light , and gold wall-mounted faucets from Phylrich. The countertop is quartz with some gold veining to pull the selections together. The charcoal navy custom vanity has ample storage including a pull-out laundry basket while providing contrast to the quartz countertop and brass hexagon cabinet hardware from CB2. This bathroom has a glass enclosed tub/shower that is tiled to the ceiling. White subway tiles are used on two sides with an accent deco tile wall with larger textured field tiles in a chevron pattern on the back wall. The niche incorporates penny rounds on the back using the same countertop quartz for the shelves with a black Schluter edge detail that pops against the deco tile wall.
Photography by LifeCreated.
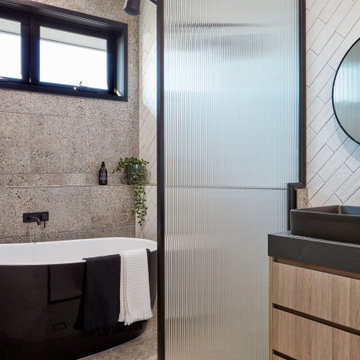
Exemple d'une salle de bain principale tendance en bois brun avec un placard à porte plane, une baignoire indépendante, un espace douche bain, un carrelage blanc, un carrelage métro, un sol en terrazzo, une vasque, un sol marron et un plan de toilette noir.

The spa like bathroom is a calming retreat after a day at the lake.
Idées déco pour une petite salle d'eau classique en bois vieilli avec un carrelage métro, une cabine de douche à porte battante, un placard à porte shaker, WC à poser, un mur blanc, parquet clair, un lavabo encastré, un sol marron, un carrelage beige, un plan de toilette blanc, un plan de toilette en quartz modifié, une niche et meuble simple vasque.
Idées déco pour une petite salle d'eau classique en bois vieilli avec un carrelage métro, une cabine de douche à porte battante, un placard à porte shaker, WC à poser, un mur blanc, parquet clair, un lavabo encastré, un sol marron, un carrelage beige, un plan de toilette blanc, un plan de toilette en quartz modifié, une niche et meuble simple vasque.
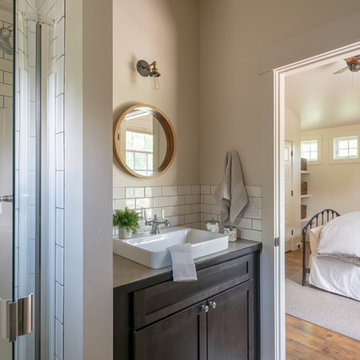
Cette image montre une petite salle de bain traditionnelle en bois foncé avec un placard à porte shaker, un carrelage blanc, un carrelage métro, un mur beige, un sol en bois brun, une vasque, un plan de toilette en stratifié, un sol marron, une cabine de douche à porte battante et un plan de toilette beige.
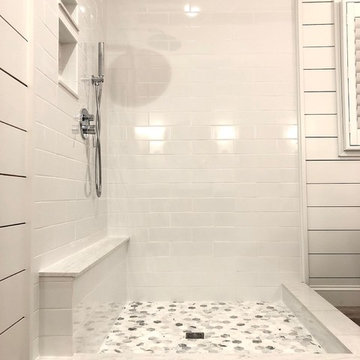
Amazing full master bath renovation with ship lap walls, new wood look tile floors, shower, free standing tub. We designed and built this bathroom.
Inspiration pour une grande salle de bain principale rustique avec un placard avec porte à panneau encastré, des portes de placard grises, une baignoire indépendante, une douche d'angle, un carrelage blanc, un carrelage métro, un mur blanc, parquet clair, un lavabo encastré, un plan de toilette en granite, un sol marron, aucune cabine et un plan de toilette blanc.
Inspiration pour une grande salle de bain principale rustique avec un placard avec porte à panneau encastré, des portes de placard grises, une baignoire indépendante, une douche d'angle, un carrelage blanc, un carrelage métro, un mur blanc, parquet clair, un lavabo encastré, un plan de toilette en granite, un sol marron, aucune cabine et un plan de toilette blanc.
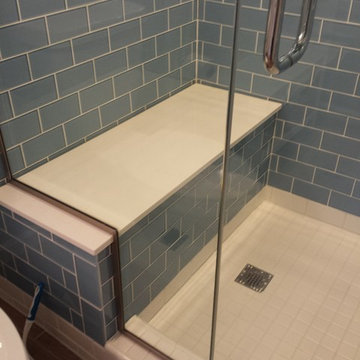
This is a awesome bath in a Forest Park area home.
Hand made shower base.
Idées déco pour une petite douche en alcôve contemporaine avec un carrelage bleu, un carrelage métro, un sol marron et une cabine de douche à porte battante.
Idées déco pour une petite douche en alcôve contemporaine avec un carrelage bleu, un carrelage métro, un sol marron et une cabine de douche à porte battante.

Réalisation d'une grande salle de bain principale marine en bois foncé avec un placard à porte shaker, une douche d'angle, WC séparés, un carrelage vert, un carrelage blanc, un carrelage métro, un mur vert, un sol en carrelage de porcelaine, un lavabo encastré, un plan de toilette en quartz modifié, un sol marron et aucune cabine.

This was a redo of a River House - Now a Lake House on Lake Medina. It was originally built in 1906 as weekend house on the Medina River. Later the river dammed and it became a weekend lake house. In keeping with the overall look of the house we tiled this shower in black and white subway tiles and tiled the entire walls of the bathroom. We installed frameless glass shower. It went from a 1906 old tub to this clean and inviting bath. It was a fun project
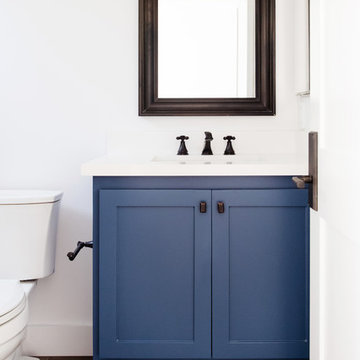
Aménagement d'une salle de bain classique de taille moyenne avec WC séparés, un mur blanc, parquet foncé, un lavabo encastré, un sol marron, un placard à porte shaker, des portes de placard bleues, un carrelage blanc, un carrelage métro, un plan de toilette en surface solide et un plan de toilette blanc.

We completely remodeled the shower and tub area, adding the same 6"x 6" subway tile throughout, and on the side of the tub. We added a shower niche. We painted the bathroom. We added an infinity glass door. We switched out all the shower and tub hardware for brass, and we re-glazed the tub as well.
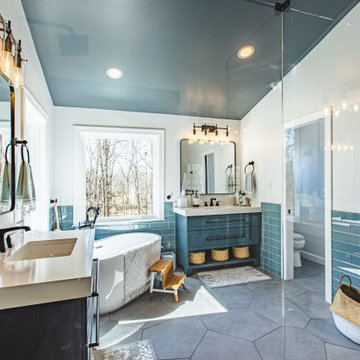
Indulge in the modern sophistication of this dark and luxurious bathroom. With its dual vanities, elegant bath tub, and captivating mirrors, this space is a testament to impeccable design. The carefully designed lighting scheme and dark color palette create a sense of intimacy and serenity, ensuring a truly indulgent experience.
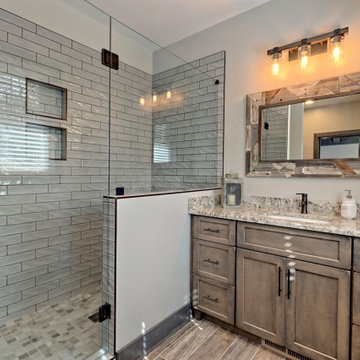
This gorgeous lake home sits right on the water's edge. It features a harmonious blend of rustic and and modern elements, including a rough-sawn pine floor, gray stained cabinetry, and accents of shiplap and tongue and groove throughout.
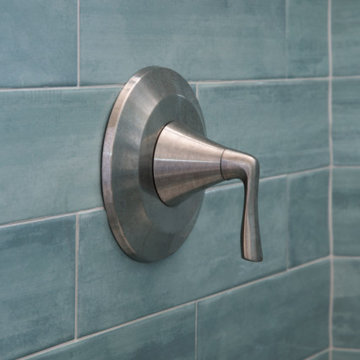
Idée de décoration pour une petite salle d'eau tradition avec un placard à porte shaker, des portes de placard blanches, une baignoire posée, un combiné douche/baignoire, WC à poser, un carrelage vert, un carrelage métro, un mur blanc, sol en stratifié, un lavabo encastré, un plan de toilette en quartz modifié, un sol marron, une cabine de douche à porte coulissante, un plan de toilette blanc, meuble simple vasque et meuble-lavabo encastré.
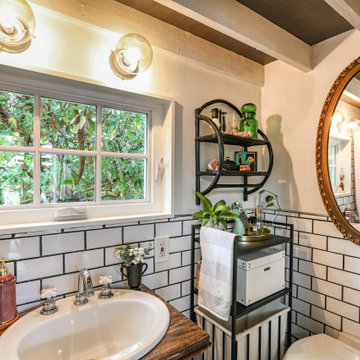
A modern-meets-vintage farmhouse-style tiny house designed and built by Parlour & Palm in Portland, Oregon. This adorable space may be small, but it is mighty, and includes a kitchen, bathroom, living room, sleeping loft, and outdoor deck. Many of the features - including cabinets, shelves, hardware, lighting, furniture, and outlet covers - are salvaged and recycled.
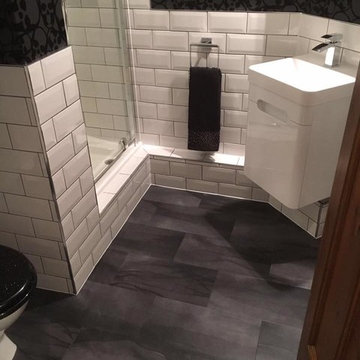
Exemple d'une petite salle d'eau tendance avec un placard à porte plane, des portes de placard blanches, une douche à l'italienne, un carrelage blanc, un carrelage métro, un mur noir, un sol en vinyl, un lavabo intégré, un sol marron, une cabine de douche à porte battante et un plan de toilette blanc.
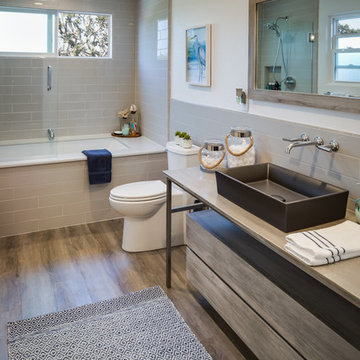
Cette photo montre une salle d'eau bord de mer de taille moyenne avec une baignoire encastrée, un carrelage beige, un carrelage gris, un carrelage métro, un placard à porte plane, des portes de placard grises, un combiné douche/baignoire, WC à poser, un sol en bois brun, une vasque, un sol marron, une cabine de douche à porte coulissante et un plan de toilette gris.
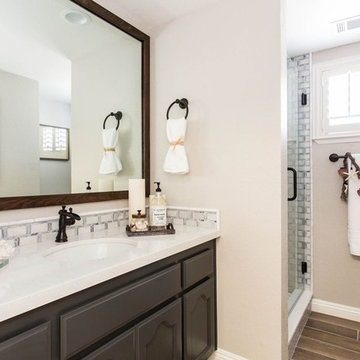
Réalisation d'une salle de bain principale marine en bois foncé de taille moyenne avec un placard avec porte à panneau encastré, une douche d'angle, WC à poser, un carrelage bleu, un carrelage blanc, un carrelage métro, un mur beige, un sol en vinyl, un lavabo encastré, un plan de toilette en quartz modifié, un sol marron, une cabine de douche à porte battante et un plan de toilette blanc.
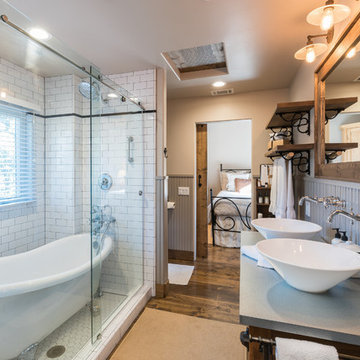
Cette image montre une salle de bain principale rustique en bois brun avec une baignoire sur pieds, un espace douche bain, un carrelage blanc, un carrelage métro, un mur beige, un sol en bois brun, une vasque, un sol marron, une cabine de douche à porte coulissante et un plan de toilette gris.
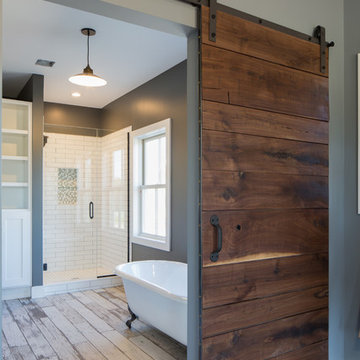
MichaelChristiePhotography
Réalisation d'une salle de bain principale champêtre de taille moyenne avec une douche d'angle, une baignoire sur pieds, WC séparés, un carrelage blanc, un carrelage métro, un mur gris, parquet foncé, un lavabo suspendu, un sol marron, une cabine de douche à porte battante, un placard sans porte, des portes de placard marrons, un plan de toilette en bois et un plan de toilette marron.
Réalisation d'une salle de bain principale champêtre de taille moyenne avec une douche d'angle, une baignoire sur pieds, WC séparés, un carrelage blanc, un carrelage métro, un mur gris, parquet foncé, un lavabo suspendu, un sol marron, une cabine de douche à porte battante, un placard sans porte, des portes de placard marrons, un plan de toilette en bois et un plan de toilette marron.
Idées déco de salles de bain avec un carrelage métro et un sol marron
4