Idées déco de salles de bain avec un carrelage métro et une cabine de douche à porte coulissante
Trier par :
Budget
Trier par:Populaires du jour
61 - 80 sur 2 462 photos
1 sur 3
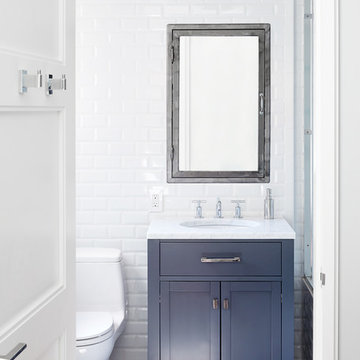
Cette photo montre une salle d'eau tendance de taille moyenne avec un placard à porte shaker, des portes de placard bleues, une baignoire en alcôve, un combiné douche/baignoire, WC séparés, un carrelage blanc, un carrelage métro, un mur blanc, un sol en carrelage de terre cuite, un lavabo encastré, un plan de toilette en quartz, un sol gris et une cabine de douche à porte coulissante.

In the heart of Lakeview, Wrigleyville, our team completely remodeled a condo: master and guest bathrooms, kitchen, living room, and mudroom.
Master bath floating vanity by Metropolis.
Guest bath vanity by Bertch.
Tall pantry by Breckenridge.
Somerset light fixtures by Hinkley Lighting.
Bathroom design & build by 123 Remodeling - Chicago general contractor https://123remodeling.com/
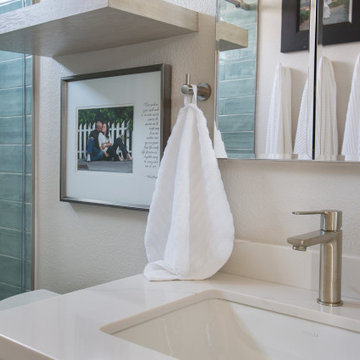
Idée de décoration pour une petite salle d'eau tradition avec un placard à porte shaker, des portes de placard blanches, une baignoire posée, un combiné douche/baignoire, WC à poser, un carrelage gris, un carrelage métro, un mur blanc, sol en stratifié, un lavabo encastré, un plan de toilette en quartz modifié, un sol marron, une cabine de douche à porte coulissante, un plan de toilette vert, meuble simple vasque et meuble-lavabo encastré.
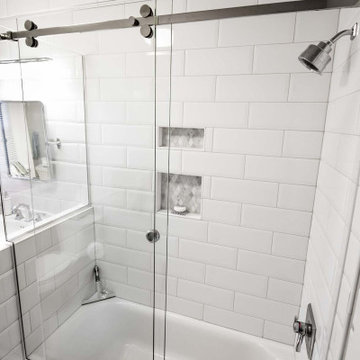
Older home preserving classic look while updating style and functionality. Kept original unique cabinetry with fresh paint and hardware. New tile in shower with smooth and silent sliding glass door. Diamond tile shower niche adds charm. Pony wall between shower and sink makes it feel open and allows for more light.

This modern farmhouse bathroom has an extra large vanity with double sinks to make use of a longer rectangular bathroom. The wall behind the vanity has counter to ceiling Jeffrey Court white subway tiles that tie into the shower. There is a playful mix of metals throughout including the black framed round mirrors from CB2, brass & black sconces with glass globes from Shades of Light , and gold wall-mounted faucets from Phylrich. The countertop is quartz with some gold veining to pull the selections together. The charcoal navy custom vanity has ample storage including a pull-out laundry basket while providing contrast to the quartz countertop and brass hexagon cabinet hardware from CB2. This bathroom has a glass enclosed tub/shower that is tiled to the ceiling. White subway tiles are used on two sides with an accent deco tile wall with larger textured field tiles in a chevron pattern on the back wall. The niche incorporates penny rounds on the back using the same countertop quartz for the shelves with a black Schluter edge detail that pops against the deco tile wall.
Photography by LifeCreated.

Notting Hill is one of the most charming and stylish districts in London. This apartment is situated at Hereford Road, on a 19th century building, where Guglielmo Marconi (the pioneer of wireless communication) lived for a year; now the home of my clients, a french couple.
The owners desire was to celebrate the building's past while also reflecting their own french aesthetic, so we recreated victorian moldings, cornices and rosettes. We also found an iron fireplace, inspired by the 19th century era, which we placed in the living room, to bring that cozy feeling without loosing the minimalistic vibe. We installed customized cement tiles in the bathroom and the Burlington London sanitaires, combining both french and british aesthetic.
We decided to mix the traditional style with modern white bespoke furniture. All the apartment is in bright colors, with the exception of a few details, such as the fireplace and the kitchen splash back: bold accents to compose together with the neutral colors of the space.
We have found the best layout for this small space by creating light transition between the pieces. First axis runs from the entrance door to the kitchen window, while the second leads from the window in the living area to the window in the bedroom. Thanks to this alignment, the spatial arrangement is much brighter and vaster, while natural light comes to every room in the apartment at any time of the day.
Ola Jachymiak Studio
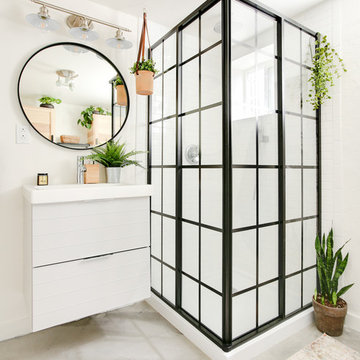
Idées déco pour une salle de bain contemporaine avec des portes de placard grises, une douche d'angle, un carrelage blanc, un carrelage métro, un mur blanc, sol en béton ciré, un plan vasque, un sol gris et une cabine de douche à porte coulissante.
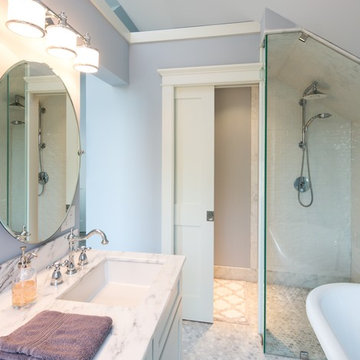
Emily John
Idées déco pour une salle de bain principale classique avec un placard à porte plane, des portes de placard blanches, une baignoire indépendante, une douche à l'italienne, un carrelage blanc, un carrelage métro, un mur gris, un sol en marbre, un lavabo encastré, un plan de toilette en marbre, un sol blanc et une cabine de douche à porte coulissante.
Idées déco pour une salle de bain principale classique avec un placard à porte plane, des portes de placard blanches, une baignoire indépendante, une douche à l'italienne, un carrelage blanc, un carrelage métro, un mur gris, un sol en marbre, un lavabo encastré, un plan de toilette en marbre, un sol blanc et une cabine de douche à porte coulissante.
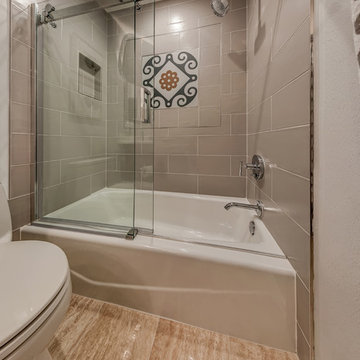
Inspiration pour une salle d'eau méditerranéenne en bois brun de taille moyenne avec un placard à porte affleurante, une baignoire en alcôve, un combiné douche/baignoire, WC séparés, un carrelage gris, un carrelage métro, un mur blanc, un lavabo encastré, un plan de toilette en surface solide, un sol beige et une cabine de douche à porte coulissante.
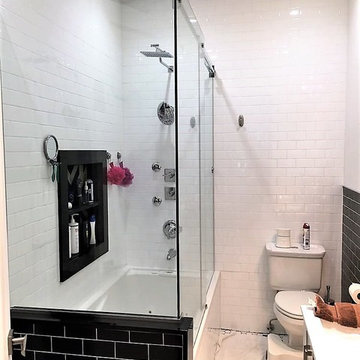
Inspiration pour une salle d'eau traditionnelle de taille moyenne avec une baignoire en alcôve, un combiné douche/baignoire, WC séparés, un carrelage blanc, un carrelage métro, un mur blanc, un sol en carrelage de terre cuite, un sol multicolore et une cabine de douche à porte coulissante.
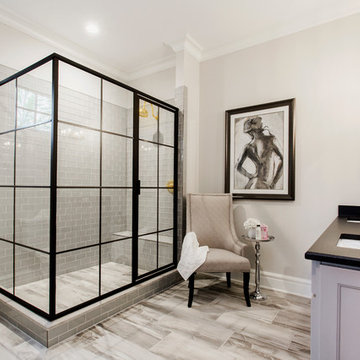
Inspiration pour une salle de bain principale traditionnelle de taille moyenne avec une douche d'angle, un carrelage gris, un carrelage métro, un mur gris, un lavabo encastré, des portes de placard blanches et une cabine de douche à porte coulissante.

Idées déco pour une petite salle de bain moderne en bois brun avec un placard à porte plane, une baignoire en alcôve, un combiné douche/baignoire, WC suspendus, un carrelage blanc, un carrelage métro, un mur blanc, un sol en ardoise, un lavabo intégré, un plan de toilette en surface solide, un sol gris, une cabine de douche à porte coulissante, un plan de toilette blanc, une niche, meuble simple vasque et meuble-lavabo suspendu.

Stylish bathroom project in Alexandria, VA with star pattern black and white porcelain tiles, free standing vanity, walk-in shower framed medicine cabinet and black metal shelf over the toilet. Small dated bathroom turned out such a chic space.

Cette photo montre une petite salle d'eau éclectique avec un placard à porte shaker, des portes de placard blanches, une douche d'angle, WC séparés, un carrelage bleu, un carrelage métro, un mur multicolore, un sol en carrelage de terre cuite, un lavabo encastré, un plan de toilette en quartz modifié, un sol multicolore, une cabine de douche à porte coulissante, un plan de toilette blanc, un banc de douche, meuble simple vasque, meuble-lavabo sur pied et du papier peint.

We transformed this 80's bathroom into a modern farmhouse bathroom! Black shower, grey chevron tile, white distressed subway tile, a fun printed grey and white floor, ship-lap, white vanity, black mirrors and lighting, and a freestanding tub to unwind in after a long day!

We updated this 1907 two-story family home for re-sale. We added modern design elements and amenities while retaining the home’s original charm in the layout and key details. The aim was to optimize the value of the property for a prospective buyer, within a reasonable budget.
New French doors from kitchen and a rear bedroom open out to a new bi-level deck that allows good sight lines, functional outdoor living space, and easy access to a garden full of mature fruit trees. French doors from an upstairs bedroom open out to a private high deck overlooking the garden. The garage has been converted to a family room that opens to the garden.
The bathrooms and kitchen were remodeled the kitchen with simple, light, classic materials and contemporary lighting fixtures. New windows and skylights flood the spaces with light. Stained wood windows and doors at the kitchen pick up on the original stained wood of the other living spaces.
New redwood picture molding was created for the living room where traces in the plaster suggested that picture molding has originally been. A sweet corner window seat at the living room was restored. At a downstairs bedroom we created a new plate rail and other redwood trim matching the original at the dining room. The original dining room hutch and woodwork were restored and a new mantel built for the fireplace.
We built deep shelves into space carved out of the attic next to upstairs bedrooms and added other built-ins for character and usefulness. Storage was created in nooks throughout the house. A small room off the kitchen was set up for efficient laundry and pantry space.
We provided the future owner of the house with plans showing design possibilities for expanding the house and creating a master suite with upstairs roof dormers and a small addition downstairs. The proposed design would optimize the house for current use while respecting the original integrity of the house.
Photography: John Hayes, Open Homes Photography
https://saikleyarchitects.com/portfolio/classic-craftsman-update/
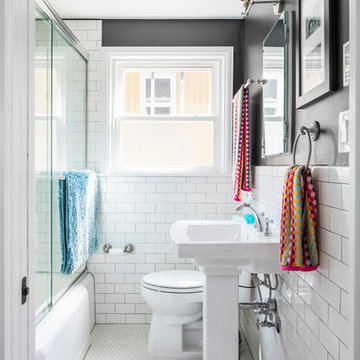
Main floor bathroom with subway tile and small hex floor tile © Cindy Apple Photography
Idées déco pour une petite salle de bain contemporaine avec une baignoire en alcôve, un combiné douche/baignoire, WC séparés, un carrelage blanc, un carrelage métro, un mur noir, un sol en carrelage de porcelaine, un lavabo de ferme, un sol blanc et une cabine de douche à porte coulissante.
Idées déco pour une petite salle de bain contemporaine avec une baignoire en alcôve, un combiné douche/baignoire, WC séparés, un carrelage blanc, un carrelage métro, un mur noir, un sol en carrelage de porcelaine, un lavabo de ferme, un sol blanc et une cabine de douche à porte coulissante.
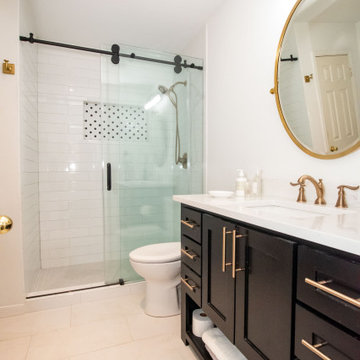
Exemple d'une salle de bain pour enfant avec un placard à porte shaker, des portes de placard noires, une douche ouverte, WC séparés, un carrelage blanc, un carrelage métro, un sol en carrelage de porcelaine, un lavabo encastré, un plan de toilette en quartz modifié, une cabine de douche à porte coulissante, un plan de toilette blanc, une niche, meuble simple vasque et meuble-lavabo encastré.
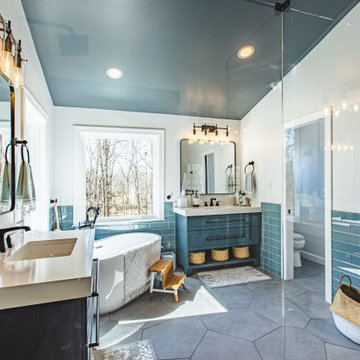
Indulge in the modern sophistication of this dark and luxurious bathroom. With its dual vanities, elegant bath tub, and captivating mirrors, this space is a testament to impeccable design. The carefully designed lighting scheme and dark color palette create a sense of intimacy and serenity, ensuring a truly indulgent experience.
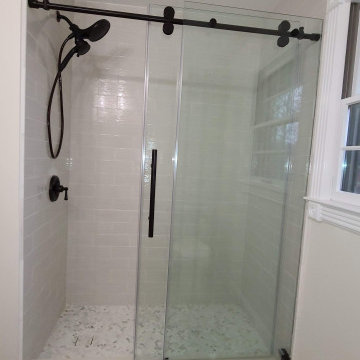
Idées déco pour une salle d'eau beige et blanche moderne de taille moyenne avec une douche double, un carrelage blanc, un carrelage métro, un mur blanc, un sol en carrelage de porcelaine, un sol beige, une cabine de douche à porte coulissante, une porte coulissante et un plafond voûté.
Idées déco de salles de bain avec un carrelage métro et une cabine de douche à porte coulissante
4