Idées déco de salles de bain avec un carrelage métro et une cabine de douche avec un rideau
Trier par :
Budget
Trier par:Populaires du jour
121 - 140 sur 3 957 photos
1 sur 3
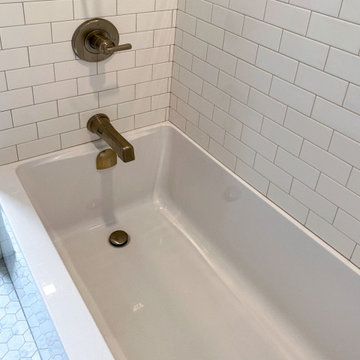
Full bathroom remodel with a gray vanity and wall cabinet, quartz countertop, double sinks, wall-mounted medicine cabinets, subway tile shower surround, soaking tub, custom niches, brushed nickel fixtures, and a marble-like hexagon mosaic porcelain tile floor.
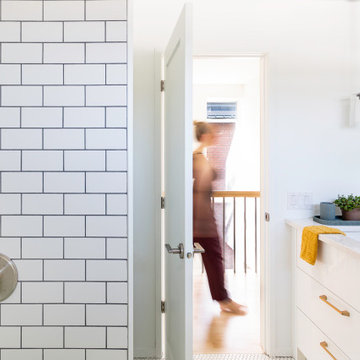
Clerestory windows bathe this 3 piece bathroom in natural light while maintaining visual privacy. Penny tile on the floor and subway tile on the wall create a uniform texture throughout the space that is accented with a coloured shower niche and the gold cabinet pulls.

Hall Bathroom Renovation in Pennington, NJ. Secondary bathroom features beautiful painted gray double vanity with calacatta roma quartz countertops. Deep soaker tub surrounded by bright white beveled subway tile. Undermount sinks with brushed nickel hardware. Recessed lights throughout. Pocket door separates vanity area from tub & toilet. Octagon & Dot White with Gray tile flooring.

Bathroom Remodel completed and what a treat.
Customer supplied us with photos of their freshly completed bathroom remodel. Schluter® Shower System completed with a beautiful hexagon tile combined with a white subway tile. Accented Niche in shower combined with a matching threshold. Wood plank flooring warms the space with grey painted vanity cabinets and quartz vanity top.
Making Your Home Beautiful One Room at a Time…
French Creek Designs Kitchen & Bath Design Studio - where selections begin. Let us design and dream with you. Overwhelmed on where to start that Home Improvement, Kitchen or Bath Project? Let our designers video conference or sit down with you and take the overwhelming out of the picture and assist in choosing your materials. Whether new construction, full remodel or just a partial remodel, we can help you to make it an enjoyable experience to design your dream space. Call to schedule a free design consultation today with one of our exceptional designers. 307-337-4500
#openforbusiness #casper #wyoming #casperbusiness #frenchcreekdesigns #shoplocal #casperwyoming #kitchenremodeling #bathremodeling #kitchendesigners #bathdesigners #cabinets #countertops #knobsandpulls #sinksandfaucets #flooring #tileandmosiacs #laundryremodel #homeimprovement
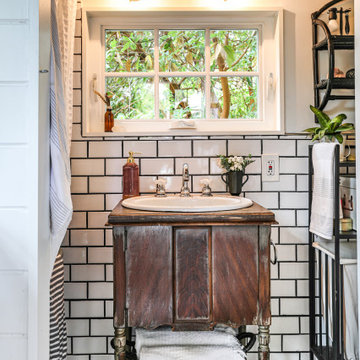
A modern-meets-vintage farmhouse-style tiny house designed and built by Parlour & Palm in Portland, Oregon. This adorable space may be small, but it is mighty, and includes a kitchen, bathroom, living room, sleeping loft, and outdoor deck. Many of the features - including cabinets, shelves, hardware, lighting, furniture, and outlet covers - are salvaged and recycled.
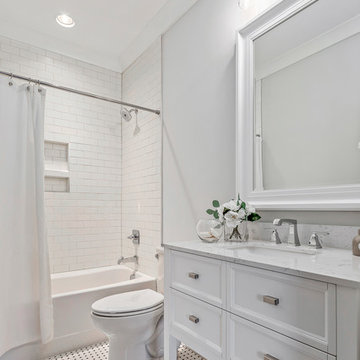
Idée de décoration pour une salle de bain champêtre de taille moyenne pour enfant avec un combiné douche/baignoire, WC séparés, un carrelage blanc, un carrelage métro, un mur beige, un sol en carrelage de terre cuite, une cabine de douche avec un rideau et un plan de toilette blanc.
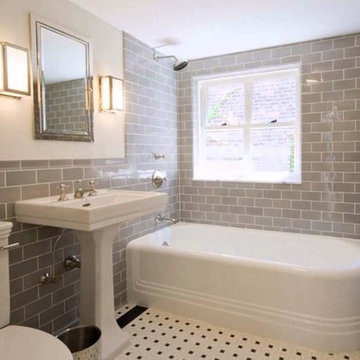
Idées déco pour une petite salle d'eau éclectique avec un combiné douche/baignoire, WC séparés, un carrelage gris, un carrelage métro, un mur beige, un sol en carrelage de terre cuite, un lavabo de ferme, un plan de toilette en surface solide, un sol multicolore, une cabine de douche avec un rideau et un plan de toilette blanc.
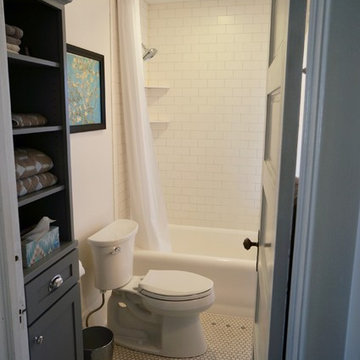
These homeowners wanted to freshen up their master bath and at the same time, improve it's overall function and retain/accentuate it's vintage qualities. There was nothing wrong with the hex tile floor, toilet, or vintage tub. The toilet was repurposed, the floor was cleaned up, and the tub refinished. Cabinetry and vintage trim was added in critical locations along with a new, taller one-sink vanity. Removing an overlay revealed a beautiful vintage door leading to storage space under the East roof. Photos by Greg Schmidt. Cabinets by Housecraft Remodeling.
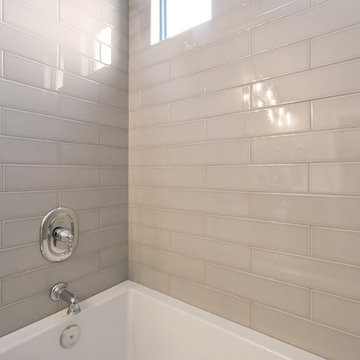
Hall Bathroom - Demo'd complete bathroom. Installed Large soaking tub, subway tile to the ceiling, two new rain glass windows, custom smokehouse cabinets, Quartz counter tops and all new chrome fixtures.
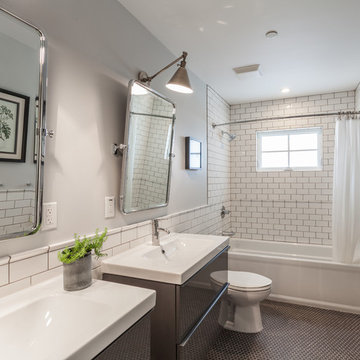
Photos by Emily Hagopian Photography
Réalisation d'une salle de bain marine avec un plan vasque, un placard à porte plane, des portes de placard grises, une baignoire en alcôve, un carrelage blanc, un carrelage métro, un mur gris, un sol en carrelage de terre cuite, une cabine de douche avec un rideau et une fenêtre.
Réalisation d'une salle de bain marine avec un plan vasque, un placard à porte plane, des portes de placard grises, une baignoire en alcôve, un carrelage blanc, un carrelage métro, un mur gris, un sol en carrelage de terre cuite, une cabine de douche avec un rideau et une fenêtre.
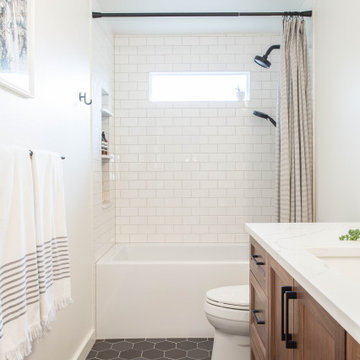
Aménagement d'une douche en alcôve moderne en bois brun de taille moyenne pour enfant avec un placard à porte shaker, une baignoire en alcôve, WC séparés, un carrelage blanc, un carrelage métro, un mur blanc, un sol en carrelage de porcelaine, un lavabo encastré, un plan de toilette en quartz modifié, un sol noir, une cabine de douche avec un rideau, un plan de toilette blanc, une niche, meuble simple vasque et meuble-lavabo encastré.
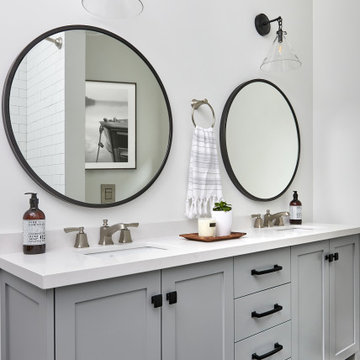
Cette image montre une salle d'eau traditionnelle avec un placard à porte shaker, des portes de placard grises, un carrelage blanc, un carrelage métro, un mur blanc, un lavabo encastré, un plan de toilette en quartz modifié, un sol multicolore, une cabine de douche avec un rideau, un plan de toilette blanc, meuble double vasque et meuble-lavabo encastré.
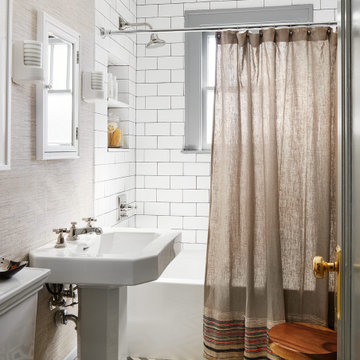
Modern Farmhouse Bathroom
Inspiration pour une salle d'eau traditionnelle avec des portes de placard blanches, une baignoire en alcôve, un combiné douche/baignoire, WC séparés, un carrelage métro, un mur beige, un lavabo de ferme, un sol multicolore, une cabine de douche avec un rideau, un plan de toilette blanc, meuble simple vasque et meuble-lavabo encastré.
Inspiration pour une salle d'eau traditionnelle avec des portes de placard blanches, une baignoire en alcôve, un combiné douche/baignoire, WC séparés, un carrelage métro, un mur beige, un lavabo de ferme, un sol multicolore, une cabine de douche avec un rideau, un plan de toilette blanc, meuble simple vasque et meuble-lavabo encastré.

Cette image montre une salle de bain principale design de taille moyenne avec un placard en trompe-l'oeil, des portes de placard marrons, une douche ouverte, WC à poser, un carrelage blanc, un carrelage métro, un mur blanc, sol en stratifié, un lavabo posé, un plan de toilette en stratifié, un sol beige, une cabine de douche avec un rideau, un plan de toilette beige, meuble simple vasque et meuble-lavabo encastré.
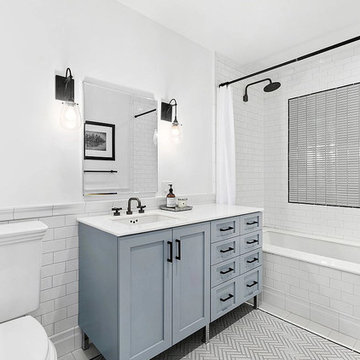
Subway tile was used to freshen up this guest bathroom. Along with a variety of oil rubbed bronze fixtures & finishes. The flooring was a herringbone porcelain mosaic.
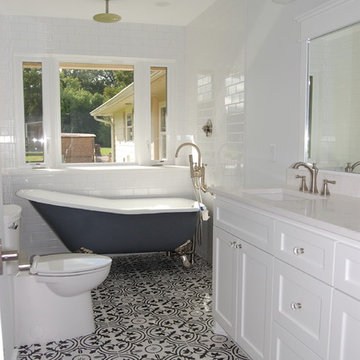
When reworking this bathroom, a new picture window was added with operable side windows for fresh air. The freestanding tub was put in place of a conventional tub. A shower head was added in the ceiling. The black and white floor tiles added a nice contrast from the solid white cabinets. A solid surface countertop with under mount sinks add to the clean look. Vintage wall lights evoke a sense of time giving the room a feel of yesteryear.
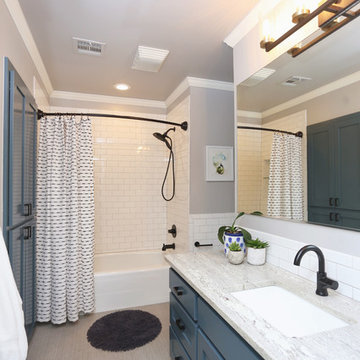
Cette image montre une salle d'eau traditionnelle avec un placard avec porte à panneau encastré, des portes de placard bleues, une baignoire en alcôve, un combiné douche/baignoire, un carrelage blanc, un carrelage métro, un mur gris, un lavabo encastré, un sol beige, une cabine de douche avec un rideau et un plan de toilette beige.
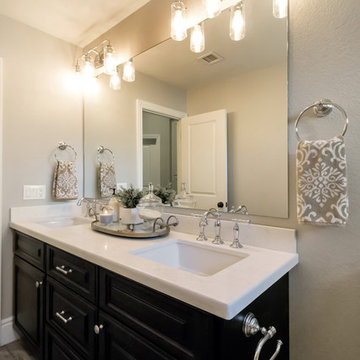
Hall Bathroom - Demo'd complete bathroom. Installed Large soaking tub, subway tile to the ceiling, two new rain glass windows, custom smokehouse cabinets, Quartz counter tops and all new chrome fixtures.

Réalisation d'une salle de bain marine de taille moyenne pour enfant avec un placard avec porte à panneau encastré, des portes de placard grises, une baignoire en alcôve, un combiné douche/baignoire, WC à poser, un carrelage blanc, un mur multicolore, un lavabo encastré, un plan de toilette en surface solide, un sol multicolore, une cabine de douche avec un rideau, un plan de toilette blanc, un carrelage métro, un sol en marbre, une niche, meuble double vasque, meuble-lavabo encastré et du papier peint.
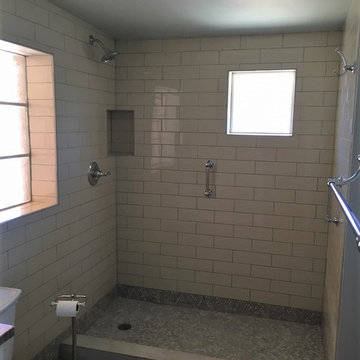
This home in a popular neighborhood close to Arizona State University dates probably to just before "mid-century and now has all NEW Fixtures and Finishes. The room was gutted and a new bathroom created. The goal of the project was to have a bathroom for this 1940's cottage that looked like it could be original but, was clean and fresh and healthy. Actually the windows and millwork and door openings are all original. The fixtures and finishes selected were to be in character with the decade in which the home was built which means the look is more World War II era and cottage / bungalow in ambiance. All this was softly and gently dramatized with the use and design of the 2 tone tile in creamy white and soft gray tiles throughout.
Idées déco de salles de bain avec un carrelage métro et une cabine de douche avec un rideau
7