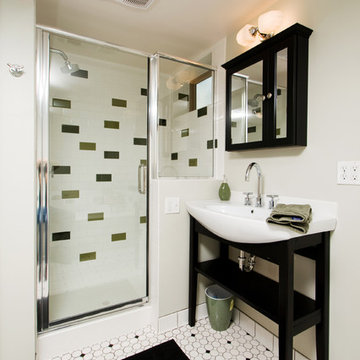Idées déco de salles de bain avec un carrelage métro
Trier par :
Budget
Trier par:Populaires du jour
1 - 20 sur 109 photos
1 sur 5

Idée de décoration pour une douche en alcôve champêtre avec un carrelage blanc, un carrelage métro, un mur blanc, un sol gris et une cabine de douche à porte battante.

Exemple d'une salle d'eau chic avec un placard à porte shaker, des portes de placard noires, une baignoire en alcôve, un combiné douche/baignoire, un carrelage blanc, un carrelage métro, un mur gris, un sol en marbre, un lavabo encastré, un plan de toilette en marbre, un sol gris et une cabine de douche avec un rideau.

They say the magic thing about home is that it feels good to leave and even better to come back and that is exactly what this family wanted to create when they purchased their Bondi home and prepared to renovate. Like Marilyn Monroe, this 1920’s Californian-style bungalow was born with the bone structure to be a great beauty. From the outset, it was important the design reflect their personal journey as individuals along with celebrating their journey as a family. Using a limited colour palette of white walls and black floors, a minimalist canvas was created to tell their story. Sentimental accents captured from holiday photographs, cherished books, artwork and various pieces collected over the years from their travels added the layers and dimension to the home. Architrave sides in the hallway and cutout reveals were painted in high-gloss black adding contrast and depth to the space. Bathroom renovations followed the black a white theme incorporating black marble with white vein accents and exotic greenery was used throughout the home – both inside and out, adding a lushness reminiscent of time spent in the tropics. Like this family, this home has grown with a 3rd stage now in production - watch this space for more...
Martine Payne & Deen Hameed
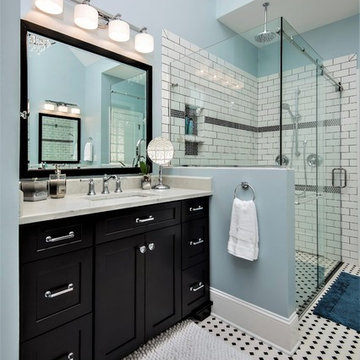
Design by Jennifer Hines at Creekside Cabinets for the bathroom renovation by Coastal Craftsmen, LLC. Photos by Archie Lewis - Smart Focus Photography

Photo courtesy of Chipper Hatter
Cette image montre une douche en alcôve traditionnelle de taille moyenne avec des portes de placard blanches, un mur blanc, un lavabo encastré, un placard avec porte à panneau encastré, WC séparés, un carrelage blanc, un carrelage métro, un sol en marbre et un plan de toilette en marbre.
Cette image montre une douche en alcôve traditionnelle de taille moyenne avec des portes de placard blanches, un mur blanc, un lavabo encastré, un placard avec porte à panneau encastré, WC séparés, un carrelage blanc, un carrelage métro, un sol en marbre et un plan de toilette en marbre.
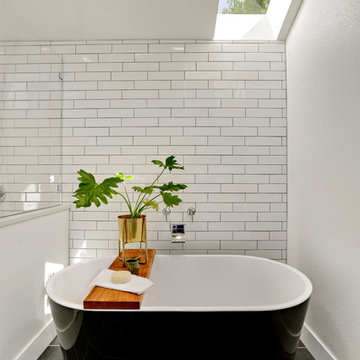
Idée de décoration pour une salle de bain principale tradition avec une baignoire indépendante, un carrelage blanc, un carrelage métro, un mur blanc et un sol noir.
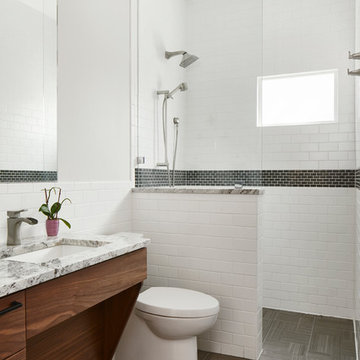
Cherry Lane Residence accessible guest bathroom. Construction by RisherMartin Fine Homes. Photography by Andrea Calo.
Inspiration pour une salle de bain traditionnelle en bois brun de taille moyenne avec un mur blanc, un plan de toilette en quartz, un sol gris, un placard à porte plane, une douche à l'italienne, un carrelage blanc, un carrelage métro, un lavabo encastré, aucune cabine et un plan de toilette gris.
Inspiration pour une salle de bain traditionnelle en bois brun de taille moyenne avec un mur blanc, un plan de toilette en quartz, un sol gris, un placard à porte plane, une douche à l'italienne, un carrelage blanc, un carrelage métro, un lavabo encastré, aucune cabine et un plan de toilette gris.
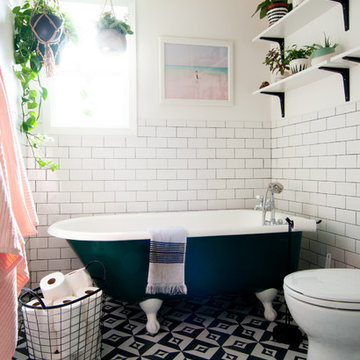
Photo: Alexandra Crafton © 2016 Houzz
Tile: subway, Home Depot; shelving: Ikea; wall and ceiling paint: Moonlight White, Benjamin Moore; floor tile: SomerTile Thirties Vertex, OverStock

Exemple d'une salle de bain bord de mer avec un lavabo encastré, des portes de placard noires, une baignoire en alcôve, un combiné douche/baignoire, WC séparés, un carrelage blanc, un carrelage métro, un sol en carrelage de terre cuite, un placard avec porte à panneau encastré, un sol multicolore et du carrelage bicolore.
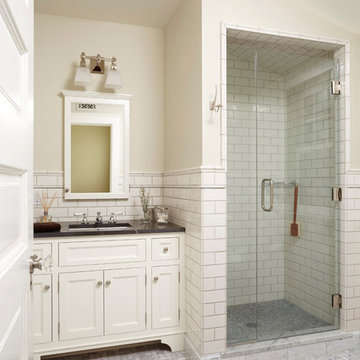
© Alyssa Lee Photography
Cette photo montre une salle de bain chic avec un plan de toilette en granite et un carrelage métro.
Cette photo montre une salle de bain chic avec un plan de toilette en granite et un carrelage métro.
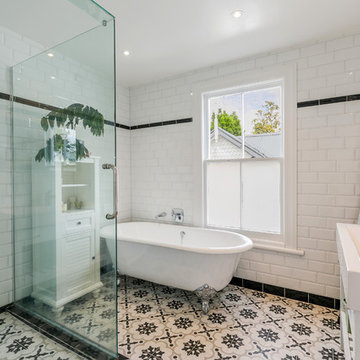
A black tile skirt around the grey, black and white patterned floor. Above this, a subway gloss white beveled edge tile dressed all the walls from floor to ceiling. A black curved border tile drew the eye down from the ceiling and created a bold horizontal line around the room.
Though the contrast could have been potentially very harsh, the soft contour to the tile, and the beveled edges, and the patterns, were composed in a way that was balanced and harmonious. The combination was delicate and feminine, and bright and beautiful.
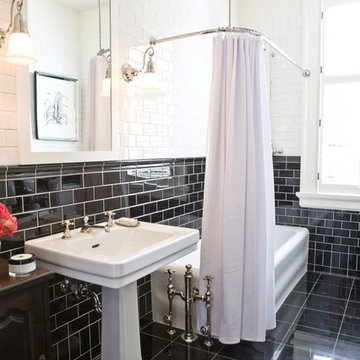
Cette photo montre une salle de bain chic en bois foncé avec un lavabo de ferme, un combiné douche/baignoire, un carrelage noir, un carrelage métro, un sol noir et du carrelage bicolore.

www.jeremykohm.com
Exemple d'une douche en alcôve principale chic de taille moyenne avec une baignoire sur pieds, un carrelage métro, un sol en marbre, des portes de placards vertess, un carrelage blanc, un lavabo encastré, un plan de toilette en marbre, un mur gris et un placard à porte shaker.
Exemple d'une douche en alcôve principale chic de taille moyenne avec une baignoire sur pieds, un carrelage métro, un sol en marbre, des portes de placards vertess, un carrelage blanc, un lavabo encastré, un plan de toilette en marbre, un mur gris et un placard à porte shaker.
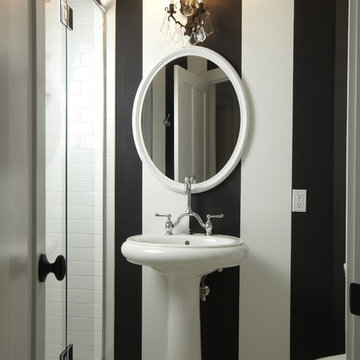
Idée de décoration pour une salle de bain tradition avec un lavabo de ferme, un carrelage métro et un carrelage noir et blanc.
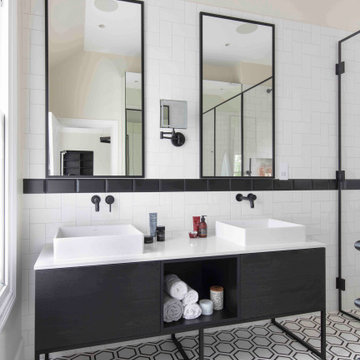
We replaced the window to allow a generous amount of natural light to flood into the bathroom. Made to measure mirrored frames have been used as doors on the wall cabinets to create an illusion of more space.
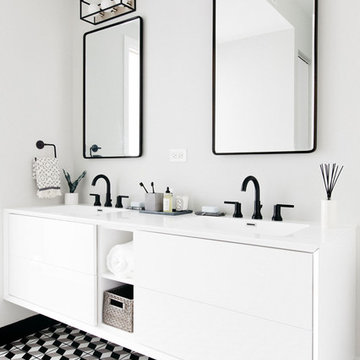
Margaret Rajic
Réalisation d'une salle de bain principale design de taille moyenne avec un placard à porte plane, des portes de placard blanches, une baignoire posée, WC séparés, un carrelage blanc, un carrelage métro, un sol en carrelage de porcelaine, un lavabo intégré, un plan de toilette en surface solide, un sol noir, un plan de toilette blanc et un mur blanc.
Réalisation d'une salle de bain principale design de taille moyenne avec un placard à porte plane, des portes de placard blanches, une baignoire posée, WC séparés, un carrelage blanc, un carrelage métro, un sol en carrelage de porcelaine, un lavabo intégré, un plan de toilette en surface solide, un sol noir, un plan de toilette blanc et un mur blanc.
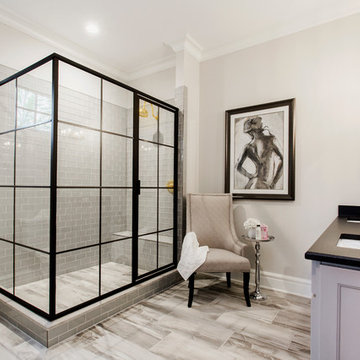
Inspiration pour une salle de bain principale traditionnelle de taille moyenne avec une douche d'angle, un carrelage gris, un carrelage métro, un mur gris, un lavabo encastré, des portes de placard blanches et une cabine de douche à porte coulissante.
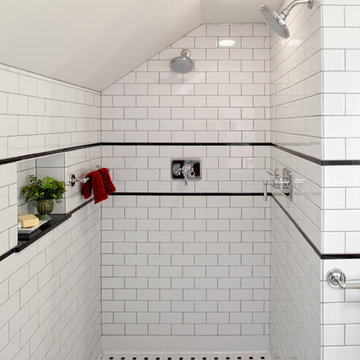
Réalisation d'une salle de bain tradition avec un carrelage blanc, un carrelage métro et du carrelage bicolore.
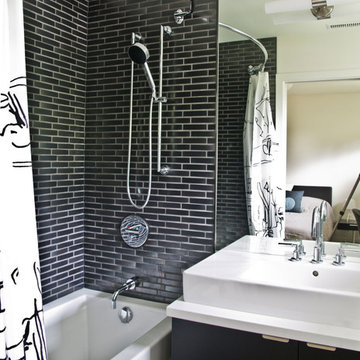
mango design co was given the fabulous task of transforming this home in vancouver's prestigous shaughnessy district. tudor style from the outside, it was terribly stuck in heavy finishes and bad 80's decor.
we tore down walls, morphed spaces & refinished it all with a completely new modern look.... unrecognizable from the original.
clean, timeless, classic, ... hope you like it!
furnishings from livingspace.com & informinteriors.com
photography by eric saczuk spacehoggraphics.com
Idées déco de salles de bain avec un carrelage métro
1
