Idées déco de salles de bain avec un carrelage multicolore et aucune cabine
Trier par :
Budget
Trier par:Populaires du jour
81 - 100 sur 4 126 photos
1 sur 3

Design objectives for this primary bathroom remodel included: Removing a dated corner shower and deck-mounted tub, creating more storage space, reworking the water closet entry, adding dual vanities and a curbless shower with tub to capture the view.
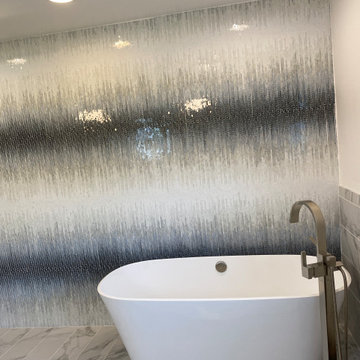
Modern bathroom with large mosaic accent wall! Very Rock n Roll!
Idées déco pour une salle de bain principale moderne de taille moyenne avec un placard à porte shaker, des portes de placard grises, une baignoire indépendante, un espace douche bain, WC à poser, un carrelage multicolore, mosaïque, un mur blanc, un sol en carrelage de porcelaine, un lavabo encastré, un plan de toilette en quartz modifié, un sol blanc, aucune cabine, un plan de toilette blanc, un banc de douche, meuble double vasque et meuble-lavabo encastré.
Idées déco pour une salle de bain principale moderne de taille moyenne avec un placard à porte shaker, des portes de placard grises, une baignoire indépendante, un espace douche bain, WC à poser, un carrelage multicolore, mosaïque, un mur blanc, un sol en carrelage de porcelaine, un lavabo encastré, un plan de toilette en quartz modifié, un sol blanc, aucune cabine, un plan de toilette blanc, un banc de douche, meuble double vasque et meuble-lavabo encastré.

Cette image montre une grande salle de bain principale traditionnelle avec un placard avec porte à panneau encastré, des portes de placard bleues, une baignoire indépendante, une douche à l'italienne, un carrelage multicolore, des carreaux de céramique, un sol en carrelage de porcelaine, un lavabo encastré, un plan de toilette en granite, un sol gris, aucune cabine, un plan de toilette vert, un banc de douche, meuble double vasque et meuble-lavabo encastré.

Chiseled slate floors, free standing soaking tub with custom industrial faucets, and a repurposed metal cabinet as a vanity with white bowl sink. Custom stained wainscoting and custom milled Douglas Fir wood trim

Mini salle d'eau dans une boîte terracota.
Cette photo montre une petite douche en alcôve moderne avec un placard sans porte, des portes de placard bleues, WC suspendus, un carrelage multicolore, des carreaux de céramique, un mur bleu, un sol en terrazzo, un lavabo suspendu, un plan de toilette en stratifié, un sol multicolore, aucune cabine et un plan de toilette blanc.
Cette photo montre une petite douche en alcôve moderne avec un placard sans porte, des portes de placard bleues, WC suspendus, un carrelage multicolore, des carreaux de céramique, un mur bleu, un sol en terrazzo, un lavabo suspendu, un plan de toilette en stratifié, un sol multicolore, aucune cabine et un plan de toilette blanc.
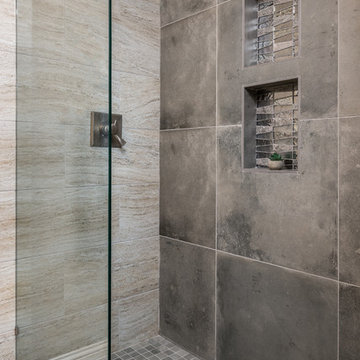
Jack and Jill Bathroom shower with incredible modern design and high end finishes.
Inspiration pour une douche en alcôve principale minimaliste de taille moyenne avec un placard avec porte à panneau encastré, des portes de placard blanches, WC à poser, un carrelage multicolore, mosaïque, un mur gris, parquet clair, un lavabo encastré, un plan de toilette en marbre, un sol gris et aucune cabine.
Inspiration pour une douche en alcôve principale minimaliste de taille moyenne avec un placard avec porte à panneau encastré, des portes de placard blanches, WC à poser, un carrelage multicolore, mosaïque, un mur gris, parquet clair, un lavabo encastré, un plan de toilette en marbre, un sol gris et aucune cabine.

Cette image montre une salle de bain minimaliste de taille moyenne pour enfant avec une douche ouverte, un carrelage multicolore, un mur blanc, un sol en terrazzo, un sol multicolore, aucune cabine, un plan de toilette blanc, une niche et meuble simple vasque.

Existing Victorian guest bedroom that was refurbished and we added a modern aluminium box attached to the outside of the house as an ensuite. Existing timber sash window removed and a three metre high doorway was inserted. The ensuite is four metres high and fitted with a single sheet of glass allowing natural light from above. The main feature wall and floor was laid with micro mosaics as a 'still life' to add dramatic impact to the space.
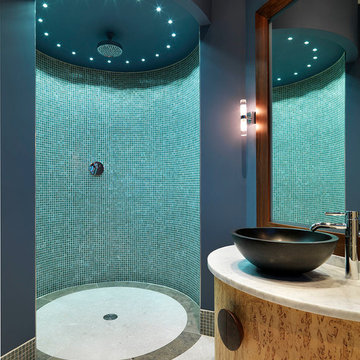
This project was to create a luxuriance guest room. The oriental themed decor by Jamie Hempsall added glamour and warmth to the Chiselwood furniture design and layout. The addition seating and lighting is by William Yeoward.
Photography Darren Chung
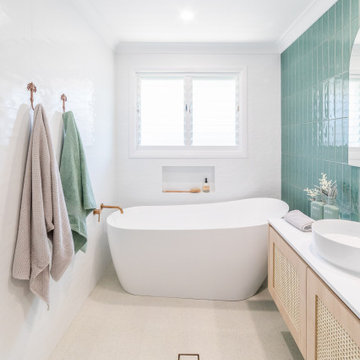
A Relaxed Coastal Bathroom showcasing a sage green subway tiled feature wall combined with a white ripple wall tile and a light terrazzo floor tile.
This family-friendly bathroom uses brushed copper tapware from ABI Interiors throughout and features a rattan wall hung vanity with a stone top and an above counter vessel basin. An arch mirror and niche beside the vanity wall complements this user-friendly bathroom.
A freestanding bathtub always gives a luxury look to any bathroom and completes this coastal relaxed family bathroom.

The clear glass shower screen has black fittings to match the tapware and prevents splash onto the vanity zone. The side to the wall bath provides the style of a freestanding bath, without the required floor area.
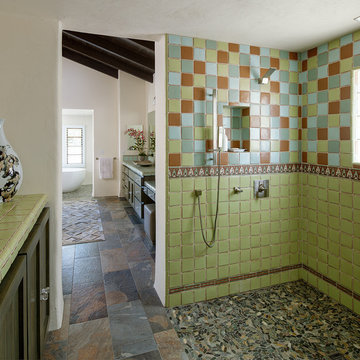
Bathroom, Shower
Idées déco pour une salle de bain principale sud-ouest américain en bois foncé avec des carreaux de céramique, un placard à porte shaker, une douche à l'italienne, un carrelage multicolore, un mur blanc, un sol en galet, un plan de toilette en carrelage, un sol multicolore, aucune cabine et un plan de toilette vert.
Idées déco pour une salle de bain principale sud-ouest américain en bois foncé avec des carreaux de céramique, un placard à porte shaker, une douche à l'italienne, un carrelage multicolore, un mur blanc, un sol en galet, un plan de toilette en carrelage, un sol multicolore, aucune cabine et un plan de toilette vert.

Lovely custom result with a former shower / tub, converted to a curbless shower. We customized the shower set up according to the client's usage, and best way to access everything.
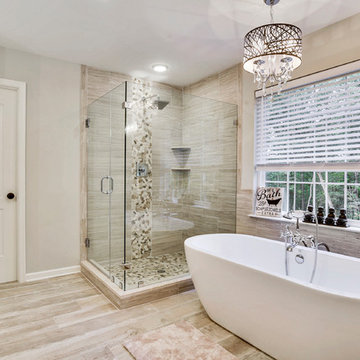
Réalisation d'une grande salle de bain principale tradition en bois foncé avec un placard à porte shaker, une baignoire indépendante, une douche d'angle, WC à poser, un carrelage multicolore, des carreaux de céramique, un mur gris, un sol en carrelage de céramique, un lavabo encastré, un plan de toilette en granite, un sol beige, aucune cabine et un plan de toilette beige.
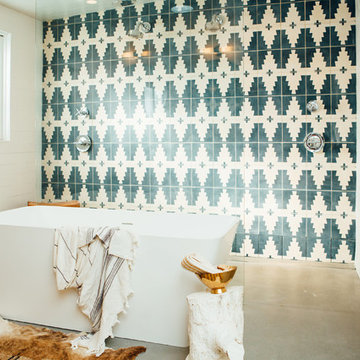
Inspiration pour une très grande salle de bain principale vintage avec une baignoire indépendante, une douche ouverte, un carrelage multicolore, un mur multicolore, sol en béton ciré, un plan de toilette en bois, un sol gris et aucune cabine.

Muted colors lead you to The Victoria, a 5,193 SF model home where architectural elements, features and details delight you in every room. This estate-sized home is located in The Concession, an exclusive, gated community off University Parkway at 8341 Lindrick Lane. John Cannon Homes, newest model offers 3 bedrooms, 3.5 baths, great room, dining room and kitchen with separate dining area. Completing the home is a separate executive-sized suite, bonus room, her studio and his study and 3-car garage.
Gene Pollux Photography
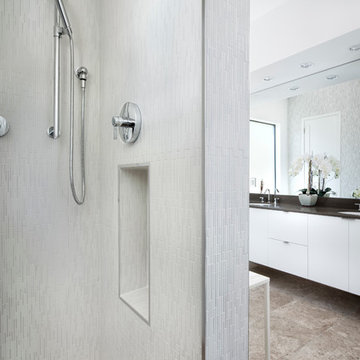
Aménagement d'une grande douche en alcôve principale contemporaine avec un placard à porte plane, des portes de placard blanches, un carrelage gris, un carrelage multicolore, un carrelage blanc, mosaïque, un mur blanc, un sol en travertin, un lavabo encastré, un plan de toilette en surface solide, un sol beige et aucune cabine.

Step into a space of playful elegance in the guest bathroom, where modern design meets whimsical charm. Our design intention was to infuse the room with a sense of personality and vibrancy, while maintaining a sophisticated aesthetic. The focal point of the space is the hexagonal tile accent wall, which adds a playful pop of color and texture against the backdrop of neutral tones. The geometric pattern creates visual interest and lends a contemporary flair to the room. Sleek fixtures and finishes provide a touch of elegance, while ample lighting ensures the space feels bright and inviting. With its thoughtful design and playful details, this guest bathroom is a delightful retreat that's sure to leave a lasting impression.

We added a polished nickel walk in shower with marble floor & wall tiles to the master en-suite bathroom of our West Dulwich Family Home
Réalisation d'une grande salle de bain principale design avec un placard à porte shaker, des portes de placard noires, une baignoire indépendante, une douche ouverte, WC à poser, un carrelage multicolore, du carrelage en marbre, un mur vert, un sol en marbre, un plan de toilette en marbre, un sol gris, aucune cabine, un plan de toilette gris, meuble double vasque et meuble-lavabo sur pied.
Réalisation d'une grande salle de bain principale design avec un placard à porte shaker, des portes de placard noires, une baignoire indépendante, une douche ouverte, WC à poser, un carrelage multicolore, du carrelage en marbre, un mur vert, un sol en marbre, un plan de toilette en marbre, un sol gris, aucune cabine, un plan de toilette gris, meuble double vasque et meuble-lavabo sur pied.
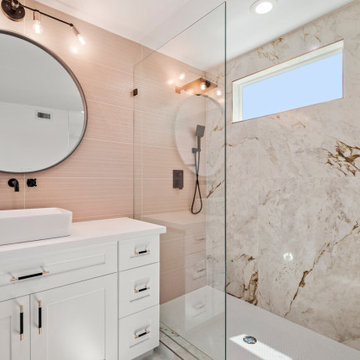
Light pink and marble look tile in the bathroom
Cette photo montre une salle de bain principale moderne avec un placard à porte shaker, des portes de placard blanches, une douche ouverte, WC séparés, un carrelage multicolore, des carreaux de porcelaine, un mur blanc, un sol en carrelage de porcelaine, une vasque, un plan de toilette en granite, un sol blanc, aucune cabine, un plan de toilette blanc, meuble simple vasque et meuble-lavabo encastré.
Cette photo montre une salle de bain principale moderne avec un placard à porte shaker, des portes de placard blanches, une douche ouverte, WC séparés, un carrelage multicolore, des carreaux de porcelaine, un mur blanc, un sol en carrelage de porcelaine, une vasque, un plan de toilette en granite, un sol blanc, aucune cabine, un plan de toilette blanc, meuble simple vasque et meuble-lavabo encastré.
Idées déco de salles de bain avec un carrelage multicolore et aucune cabine
5