Idées déco de salles de bain avec un carrelage multicolore et buanderie
Trier par :
Budget
Trier par:Populaires du jour
81 - 88 sur 88 photos
1 sur 3
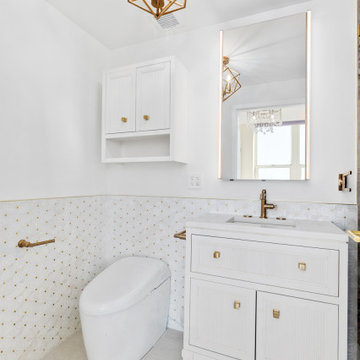
Modern Citi Group recently completed this remarkable condo renovation project in Jersey City, tailored to meet the distinct tastes of a homeowner seeking a space that exudes feminine charm and personalized elegance.
This full renovation included a complete overhaul of the look of this home, incorporating the client's very specific desires. Our design team worked closely with the client to ensure the alignment of vision and brought to life the dreams of the client.
Every renovation project starts with the planning phase led by the project planners. At the at-home visit, Anna captured a 360 tour of the apartment to get accurate measurements and fast-track the project. As the project progressed, the client was able to keep track of costs and enjoy simulations on her client dashboard. The planning process went smoothly, and the client was very happy with the results.
To achieve this feminine look, bespoke light fixtures and carefully selected wallpaper were installed to create a refined ambiance. Going above and beyond, the project also incorporated cutting-edge technology, including a smart toilet and bidet. Every inch of space in the home reflects the client's exact desires and taste.
This comprehensive endeavor focused on transforming the residence, encompassing a full-scale renovation of the kitchen, living room, bedrooms, and two bathrooms. The team refinished the floors, ceilings and walls - integrating elements that resonated with the homeowner's vision for a space that harmoniously blends femininity, class, and timeless elegance.
The end result is a meticulously crafted home that not only reflects the homeowner's individual style but also stands as a testament to Modern Citi Group's commitment to delivering sophisticated and personalized living spaces.
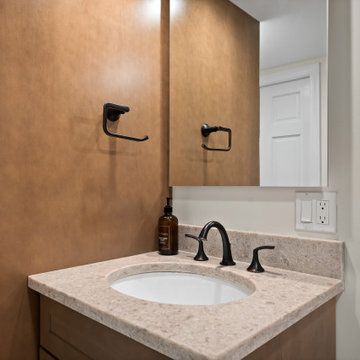
Réalisation d'une petite salle d'eau avec un placard à porte shaker, des portes de placard marrons, une baignoire posée, un combiné douche/baignoire, WC à poser, un carrelage multicolore, des carreaux de céramique, un mur blanc, un lavabo posé, une cabine de douche avec un rideau, un plan de toilette marron, buanderie, meuble simple vasque et meuble-lavabo sur pied.
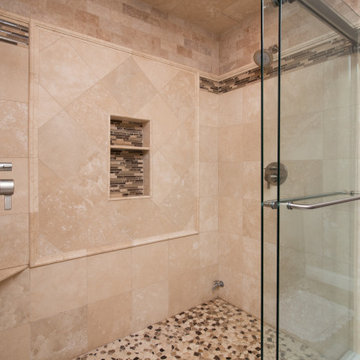
Aménagement d'une grande douche en alcôve principale classique en bois brun avec un placard avec porte à panneau encastré, WC séparés, un carrelage multicolore, des carreaux de céramique, un mur beige, un sol en carrelage de céramique, un lavabo encastré, un sol multicolore, une cabine de douche à porte battante, un plan de toilette multicolore, buanderie, meuble simple vasque et meuble-lavabo encastré.

Idées déco pour une grande salle de bain principale rétro en bois foncé avec un placard à porte shaker, une douche d'angle, un carrelage multicolore, un mur beige, un sol en bois brun, un lavabo encastré, un sol marron, aucune cabine, un plan de toilette beige, buanderie, meuble double vasque et meuble-lavabo encastré.
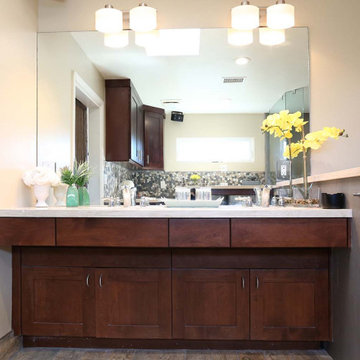
Inspiration pour une grande salle de bain principale vintage en bois foncé avec un placard à porte shaker, une douche d'angle, un carrelage multicolore, un mur beige, un sol en bois brun, un lavabo encastré, un sol marron, aucune cabine, un plan de toilette beige, buanderie, meuble double vasque et meuble-lavabo encastré.
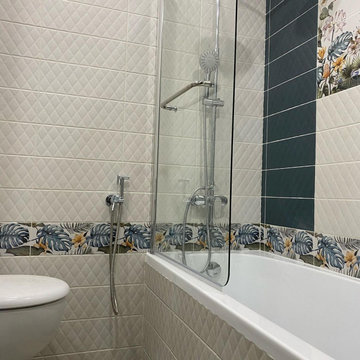
Exemple d'une salle de bain principale tendance avec une baignoire en alcôve, un combiné douche/baignoire, WC suspendus, un carrelage multicolore, un sol multicolore, une cabine de douche à porte coulissante, buanderie et meuble simple vasque.
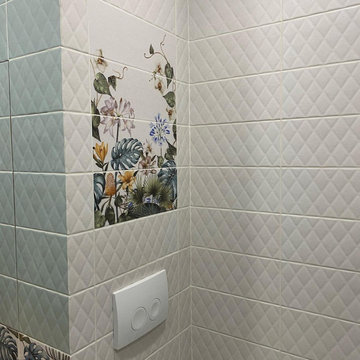
Cette image montre une salle de bain principale design avec une baignoire en alcôve, un combiné douche/baignoire, WC suspendus, un carrelage multicolore, un sol multicolore, une cabine de douche à porte coulissante, buanderie et meuble simple vasque.
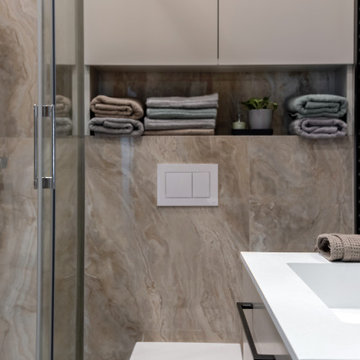
Inspiration pour une petite salle d'eau avec un placard à porte plane, des portes de placard beiges, WC suspendus, un carrelage multicolore, des carreaux de porcelaine, un mur multicolore, un sol en carrelage de porcelaine, un lavabo posé, un plan de toilette en quartz, un sol beige, une cabine de douche à porte coulissante, un plan de toilette blanc, buanderie, meuble simple vasque et meuble-lavabo suspendu.
Idées déco de salles de bain avec un carrelage multicolore et buanderie
5