Idées déco de salles de bain avec un carrelage multicolore et du carrelage en travertin
Trier par :
Budget
Trier par:Populaires du jour
21 - 40 sur 146 photos
1 sur 3
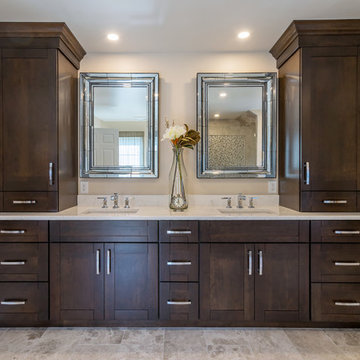
The chic master bathroom is spa-like and luxurious. The tan travertine floors perfectly complement the deep brown vanity, which is topped with white fantasy quartz. The shower has Grohe showerheads, an Emperador marble floor, a mosaic marble accent feature, travertine walls, and quartz bench. The Runtal towel warmer adds the final touch to this oasis.
This light and airy home in Chadds Ford, PA, was a custom home renovation for long-time clients that included the installation of red oak hardwood floors, the master bedroom, master bathroom, two powder rooms, living room, dining room, study, foyer and staircase. remodel included the removal of an existing deck, replacing it with a beautiful flagstone patio. Each of these spaces feature custom, architectural millwork and custom built-in cabinetry or shelving. A special showcase piece is the continuous, millwork throughout the 3-story staircase. To see other work we've done in this beautiful home, please search in our Projects for Chadds Ford, PA Home Remodel and Chadds Ford, PA Exterior Renovation.
Rudloff Custom Builders has won Best of Houzz for Customer Service in 2014, 2015 2016, 2017 and 2019. We also were voted Best of Design in 2016, 2017, 2018, 2019 which only 2% of professionals receive. Rudloff Custom Builders has been featured on Houzz in their Kitchen of the Week, What to Know About Using Reclaimed Wood in the Kitchen as well as included in their Bathroom WorkBook article. We are a full service, certified remodeling company that covers all of the Philadelphia suburban area. This business, like most others, developed from a friendship of young entrepreneurs who wanted to make a difference in their clients’ lives, one household at a time. This relationship between partners is much more than a friendship. Edward and Stephen Rudloff are brothers who have renovated and built custom homes together paying close attention to detail. They are carpenters by trade and understand concept and execution. Rudloff Custom Builders will provide services for you with the highest level of professionalism, quality, detail, punctuality and craftsmanship, every step of the way along our journey together.
Specializing in residential construction allows us to connect with our clients early in the design phase to ensure that every detail is captured as you imagined. One stop shopping is essentially what you will receive with Rudloff Custom Builders from design of your project to the construction of your dreams, executed by on-site project managers and skilled craftsmen. Our concept: envision our client’s ideas and make them a reality. Our mission: CREATING LIFETIME RELATIONSHIPS BUILT ON TRUST AND INTEGRITY.
Photo Credit: Linda McManus Images
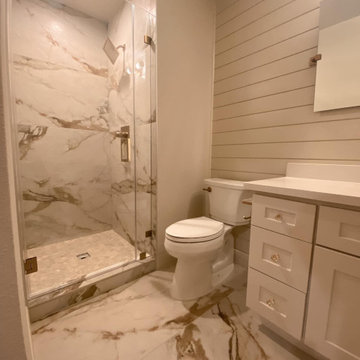
Cette image montre une petite salle de bain traditionnelle avec un placard à porte shaker, des portes de placard grises, WC à poser, un carrelage multicolore, du carrelage en travertin, un mur gris, un sol en travertin, un plan de toilette en surface solide, un sol multicolore, une cabine de douche à porte battante, un plan de toilette blanc, meuble simple vasque, meuble-lavabo encastré et du lambris de bois.
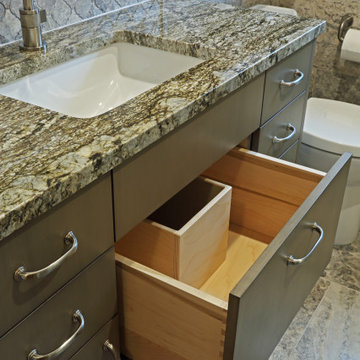
European-inspired compact bathroom, high rain glass window and spray foam insulation, travertine tile, wall-mounted towel warmer radiator, folding-frameless-two-thirds glass tub enclosure, digital shower controls, articulating showerhead, custom configured vanity, heated floor, feature-laden medicine cabinet and semi-recessed cabinet over the stool.
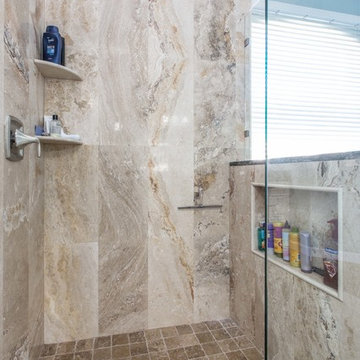
See this Zelmar home remodel in Orlando, FL.
Photo By Aleksandar Markovic
https://www.facebook.com/pg/ZelmarKD/photos/?tab=album&album_id=10155356067972621
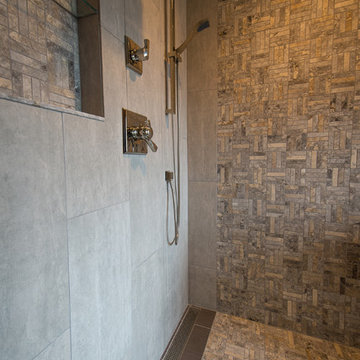
Removed a large unused corner tub to add a double custom vanity as well as a huge shower. This change opened up access to the window, brought in more light and created a serene space for my clients.
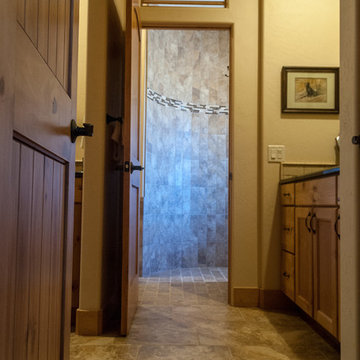
Built by Keystone Custom Builders, Inc. Photo by Alyssa Falk
Cette photo montre une salle de bain sud-ouest américain en bois clair de taille moyenne avec un placard à porte shaker, une baignoire posée, une douche ouverte, WC séparés, un carrelage multicolore, du carrelage en travertin, un mur beige, un sol en carrelage de porcelaine, un lavabo encastré, un plan de toilette en granite, un sol beige, un plan de toilette multicolore, des toilettes cachées, meuble double vasque et meuble-lavabo encastré.
Cette photo montre une salle de bain sud-ouest américain en bois clair de taille moyenne avec un placard à porte shaker, une baignoire posée, une douche ouverte, WC séparés, un carrelage multicolore, du carrelage en travertin, un mur beige, un sol en carrelage de porcelaine, un lavabo encastré, un plan de toilette en granite, un sol beige, un plan de toilette multicolore, des toilettes cachées, meuble double vasque et meuble-lavabo encastré.
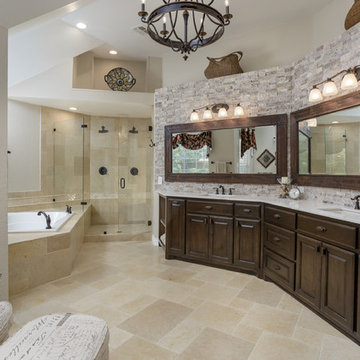
Exemple d'une grande salle de bain principale méditerranéenne en bois foncé avec un placard avec porte à panneau surélevé, une baignoire posée, une douche d'angle, WC à poser, un carrelage multicolore, du carrelage en travertin, un mur beige, un sol en travertin, un lavabo encastré, un plan de toilette en marbre, un sol beige, une cabine de douche à porte battante et un plan de toilette blanc.
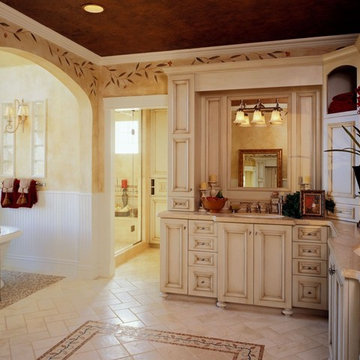
Exquisite master bath with custom cabinetry, soaking tub and private master shower.
Inspiration pour une grande salle de bain principale traditionnelle avec un placard avec porte à panneau surélevé, des portes de placard blanches, une baignoire indépendante, une douche double, WC séparés, un carrelage multicolore, du carrelage en travertin, un mur jaune, un sol en travertin, un lavabo encastré, un plan de toilette en marbre, un sol blanc, une cabine de douche à porte battante et un plan de toilette multicolore.
Inspiration pour une grande salle de bain principale traditionnelle avec un placard avec porte à panneau surélevé, des portes de placard blanches, une baignoire indépendante, une douche double, WC séparés, un carrelage multicolore, du carrelage en travertin, un mur jaune, un sol en travertin, un lavabo encastré, un plan de toilette en marbre, un sol blanc, une cabine de douche à porte battante et un plan de toilette multicolore.
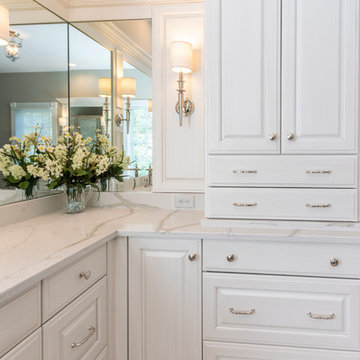
http://nationalkitchenandbath.com Lots of counter space and cabinetry for what ever your storage needs would be.
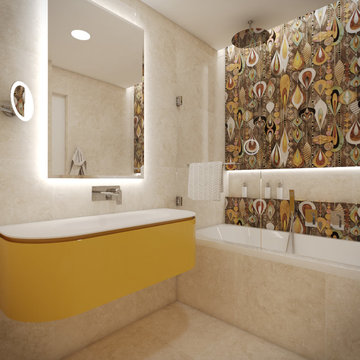
BRENTWOOD HILLS 95
Architecture & interior design
Brentwood, Tennessee, USA
© 2016, CADFACE
Idée de décoration pour une salle de bain minimaliste de taille moyenne pour enfant avec des portes de placard jaunes, une baignoire en alcôve, un combiné douche/baignoire, un carrelage multicolore, un plan de toilette en verre, un placard à porte plane, du carrelage en travertin, un mur multicolore, un sol en travertin, un plan vasque, un sol beige et une cabine de douche à porte battante.
Idée de décoration pour une salle de bain minimaliste de taille moyenne pour enfant avec des portes de placard jaunes, une baignoire en alcôve, un combiné douche/baignoire, un carrelage multicolore, un plan de toilette en verre, un placard à porte plane, du carrelage en travertin, un mur multicolore, un sol en travertin, un plan vasque, un sol beige et une cabine de douche à porte battante.
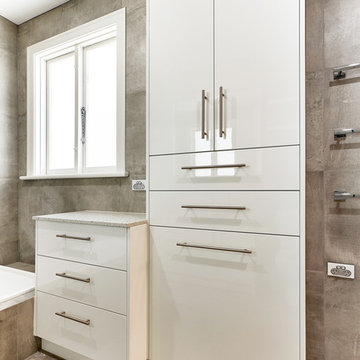
Aaron Widyanto
Inspiration pour une grande salle de bain minimaliste avec un placard en trompe-l'oeil, des portes de placard blanches, une baignoire en alcôve, une douche d'angle, WC séparés, un carrelage multicolore, du carrelage en travertin, une vasque, un plan de toilette en granite et une cabine de douche à porte battante.
Inspiration pour une grande salle de bain minimaliste avec un placard en trompe-l'oeil, des portes de placard blanches, une baignoire en alcôve, une douche d'angle, WC séparés, un carrelage multicolore, du carrelage en travertin, une vasque, un plan de toilette en granite et une cabine de douche à porte battante.
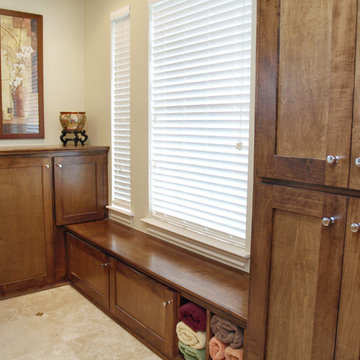
This bathroom turned out amazing, even better in person! I think my favorite is the tub filler from the ceiling, it gives a waterfall effect when filling. We designed the whole bathroom around the marble sinks my clients found and loved!
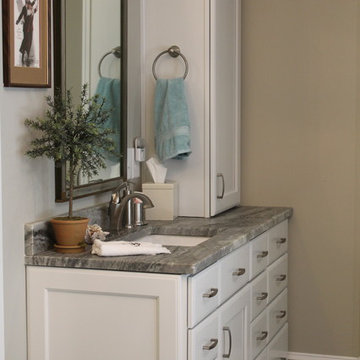
This sliding glass door shower has lovely tile that extends to the ceiling.
Réalisation d'une grande douche en alcôve principale craftsman avec un placard à porte shaker, des portes de placard blanches, une baignoire sur pieds, WC séparés, un carrelage multicolore, du carrelage en travertin, un mur blanc, un sol en carrelage de céramique, un lavabo encastré, un plan de toilette en granite, un sol multicolore, une cabine de douche à porte coulissante et un plan de toilette multicolore.
Réalisation d'une grande douche en alcôve principale craftsman avec un placard à porte shaker, des portes de placard blanches, une baignoire sur pieds, WC séparés, un carrelage multicolore, du carrelage en travertin, un mur blanc, un sol en carrelage de céramique, un lavabo encastré, un plan de toilette en granite, un sol multicolore, une cabine de douche à porte coulissante et un plan de toilette multicolore.
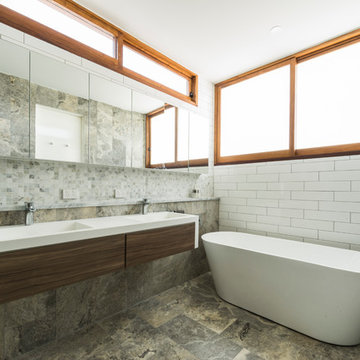
A 300m2 vacant backyard to a pre-war home in inner city Brisbane presented a blank canvass for the Architect to design and build a new home. The backyard house was an opportunity to set a precedent for suburban infill development as an alternative to the prevailing trend of building apartments near railway and bus stations.
From the quiet tree lined cul-de-sac the magnificent residence floats gracefully above the street, displaying its broad and unique 21 metre street frontage.
The house is deliberately positioned 900mm from the rear boundary. The backyard becomes the front yard and a larger more useable space is thus created. The house is oriented toward this open green space and beyond to the street. The gesture activates the streetscape and the house creates privacy by sinking itself 1.5m below the street so that the ground floor internal spaces can open seamlessly to the outside.
The brief was simple yet difficult to achieve given the limited site area and sloping topography – a four bedroom house for a growing family with good separation. A large central void provides ample light and breeze to the home and is used to provide visual and acoustic separation between rooms while still affording a sense of openness between levels. The large void and the use of a smaller void over the entry articulate the rectangular form. When viewed from the street the facade is characterised by three distinct forms and a large folding timber eave envelopes the smaller boxes and holds the form together in a single composition.
Cameron Minns Photography
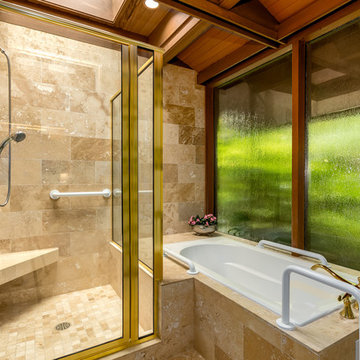
Exemple d'une grande douche en alcôve principale tendance avec un bain bouillonnant, un carrelage multicolore, du carrelage en travertin, un sol en travertin et une cabine de douche à porte battante.
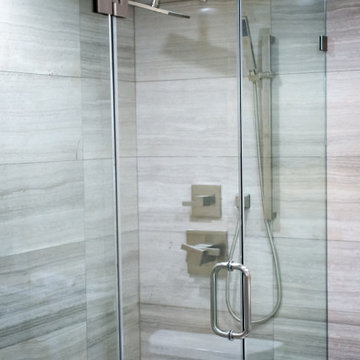
Framless shower door installation on 12-06-19
Satin Nickel hardware, Brizo shower system, and contemporary tile
Exemple d'une douche en alcôve avec un carrelage multicolore, du carrelage en travertin et une cabine de douche à porte battante.
Exemple d'une douche en alcôve avec un carrelage multicolore, du carrelage en travertin et une cabine de douche à porte battante.
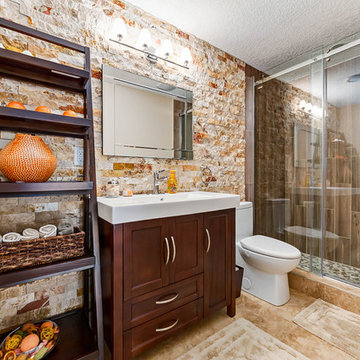
Spacious and comfortable Basement full bathroom
Inspiration pour une salle de bain chalet en bois brun de taille moyenne avec un placard à porte shaker, WC à poser, un carrelage multicolore, du carrelage en travertin, un mur beige, un sol en travertin, un lavabo intégré, un sol beige et une cabine de douche à porte coulissante.
Inspiration pour une salle de bain chalet en bois brun de taille moyenne avec un placard à porte shaker, WC à poser, un carrelage multicolore, du carrelage en travertin, un mur beige, un sol en travertin, un lavabo intégré, un sol beige et une cabine de douche à porte coulissante.
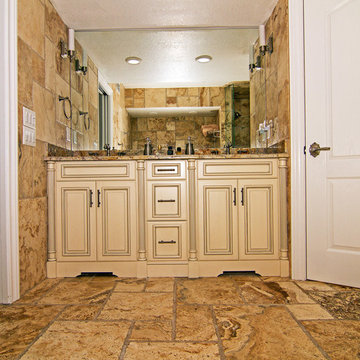
RUSS-D Photography
Réalisation d'une grande salle de bain principale avec un placard avec porte à panneau surélevé, des portes de placard beiges, une douche double, un carrelage multicolore, du carrelage en travertin et un plan de toilette en granite.
Réalisation d'une grande salle de bain principale avec un placard avec porte à panneau surélevé, des portes de placard beiges, une douche double, un carrelage multicolore, du carrelage en travertin et un plan de toilette en granite.
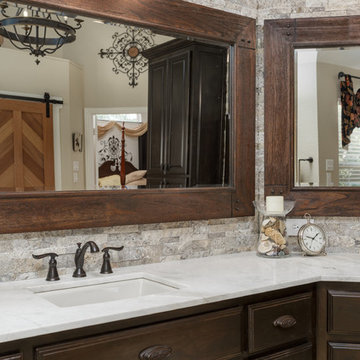
Aménagement d'une grande salle de bain principale méditerranéenne en bois foncé avec un placard avec porte à panneau surélevé, une baignoire posée, une douche d'angle, WC à poser, un carrelage multicolore, du carrelage en travertin, un mur beige, un sol en travertin, un lavabo encastré, un plan de toilette en marbre, un sol beige, une cabine de douche à porte battante et un plan de toilette blanc.
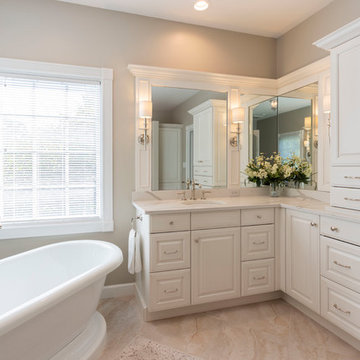
http://nationalkitchenandbath.com This beautiful bright master bath has all it needs for the owner to store anything and everything they have or need.
Idées déco de salles de bain avec un carrelage multicolore et du carrelage en travertin
2