Idées déco de salles de bain avec un carrelage multicolore et mosaïque
Trier par :
Budget
Trier par:Populaires du jour
81 - 100 sur 5 485 photos
1 sur 3
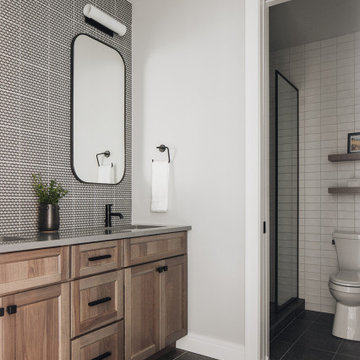
Modern bathroom featuring mosaic tile backsplash, wood vanity, two sinks, black faucets, gray countertops, black hardware, dark gray tile flooring, and stacked subway tile.
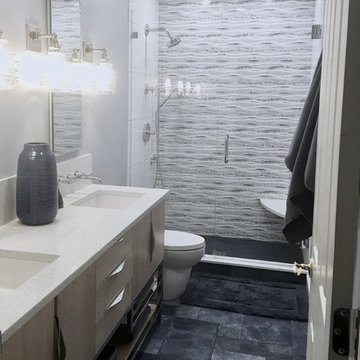
In addition to updating the finishes to better suit the client's style, they also wanted a more open space.
Inspiration pour une douche en alcôve design en bois clair de taille moyenne pour enfant avec un placard à porte plane, WC séparés, un carrelage multicolore, mosaïque, un mur bleu, un sol en carrelage de porcelaine, un lavabo encastré, un plan de toilette en quartz modifié, un sol bleu, une cabine de douche à porte battante et un plan de toilette blanc.
Inspiration pour une douche en alcôve design en bois clair de taille moyenne pour enfant avec un placard à porte plane, WC séparés, un carrelage multicolore, mosaïque, un mur bleu, un sol en carrelage de porcelaine, un lavabo encastré, un plan de toilette en quartz modifié, un sol bleu, une cabine de douche à porte battante et un plan de toilette blanc.
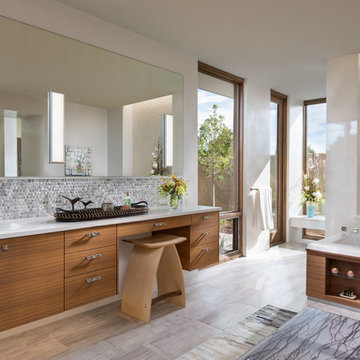
HOME FEATURES
Contexual modern design with contemporary Santa Fe–style elements
Luxuriously open floor plan
Stunning chef’s kitchen perfect for entertaining
Gracious indoor/outdoor living with views of the Sangres
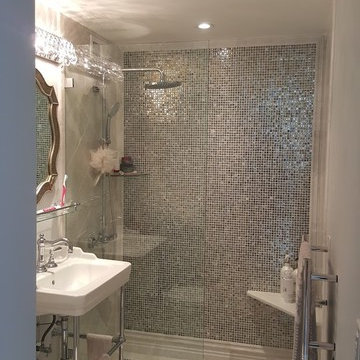
Cette image montre une salle d'eau design de taille moyenne avec un placard sans porte, une douche ouverte, WC séparés, un carrelage gris, un carrelage multicolore, un carrelage blanc, mosaïque, un mur gris, un sol en carrelage de céramique, un lavabo suspendu et un plan de toilette en surface solide.
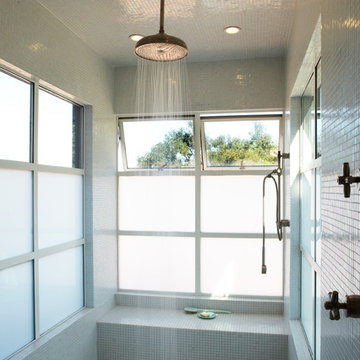
Cette photo montre une très grande salle de bain industrielle avec un carrelage multicolore, un carrelage blanc et mosaïque.
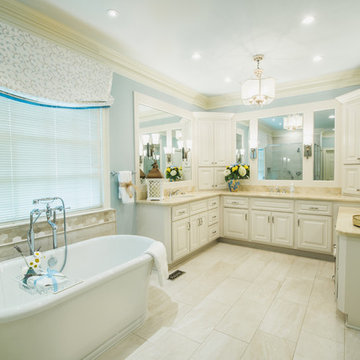
Aménagement d'une grande salle de bain principale classique avec un placard avec porte à panneau surélevé, des portes de placard blanches, une baignoire indépendante, une douche d'angle, WC séparés, un carrelage beige, un carrelage multicolore, mosaïque, un mur bleu, un sol en carrelage de porcelaine, un lavabo encastré et un plan de toilette en marbre.
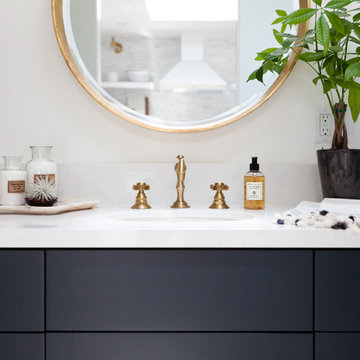
Idées déco pour une douche en alcôve bord de mer de taille moyenne avec un placard avec porte à panneau encastré, des portes de placard noires, un plan de toilette en marbre, WC à poser, un carrelage multicolore, mosaïque, un mur blanc et un lavabo encastré.
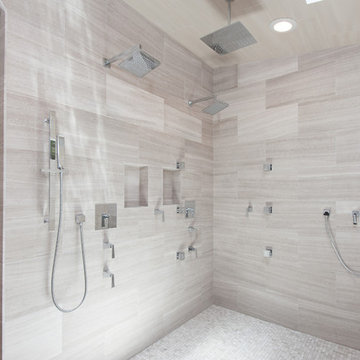
Réalisation d'un très grand sauna minimaliste en bois foncé avec un lavabo intégré, un placard avec porte à panneau encastré, un plan de toilette en marbre, une baignoire indépendante, un carrelage multicolore, mosaïque, un mur multicolore, parquet clair et WC à poser.
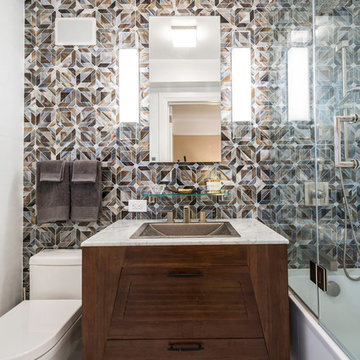
Eric Soltan Photography www.ericsoltan.com
Aménagement d'une salle d'eau contemporaine en bois foncé de taille moyenne avec un lavabo posé, une baignoire en alcôve, un combiné douche/baignoire, un carrelage multicolore, un mur blanc, WC séparés, mosaïque, un sol en carrelage de céramique, un plan de toilette en marbre et un placard à porte plane.
Aménagement d'une salle d'eau contemporaine en bois foncé de taille moyenne avec un lavabo posé, une baignoire en alcôve, un combiné douche/baignoire, un carrelage multicolore, un mur blanc, WC séparés, mosaïque, un sol en carrelage de céramique, un plan de toilette en marbre et un placard à porte plane.
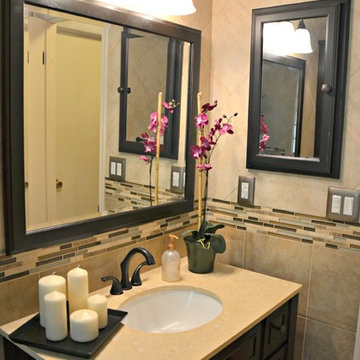
This bathroom is not only shared by the whole family, but it also is available for guests to use, so it was important to make this space appealing to the eyes. The whole room is accented with oil rubbed bronze fixtures so that it ties everything together. The sparkling blue and brown glass tile is from Mosaic Tile and the tile on the walls and floor are from B&F Ceramics. The framed mirror is from Bertch and the cabinets were supplied by the homeowner.
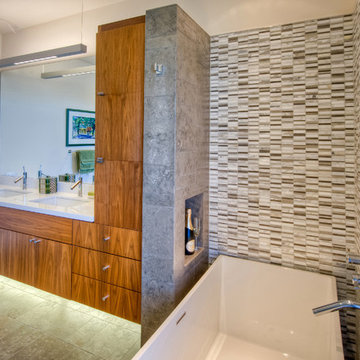
Photo by Treve Johnson
Idée de décoration pour une salle de bain principale minimaliste en bois brun avec une baignoire indépendante, un placard à porte plane, une douche à l'italienne, un carrelage beige, un carrelage gris, un carrelage multicolore, un carrelage blanc, mosaïque, un mur blanc, un sol en carrelage de porcelaine, un lavabo encastré, un plan de toilette en quartz, une cabine de douche à porte battante et un plan de toilette blanc.
Idée de décoration pour une salle de bain principale minimaliste en bois brun avec une baignoire indépendante, un placard à porte plane, une douche à l'italienne, un carrelage beige, un carrelage gris, un carrelage multicolore, un carrelage blanc, mosaïque, un mur blanc, un sol en carrelage de porcelaine, un lavabo encastré, un plan de toilette en quartz, une cabine de douche à porte battante et un plan de toilette blanc.
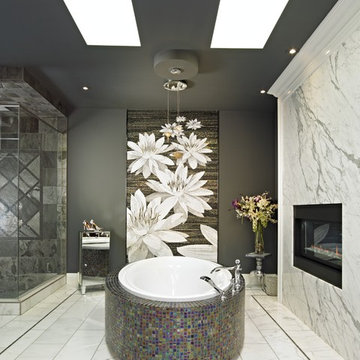
Every once in a while, we get to work on a truly one-of-a-kind project: this is one of those moments. Our client, our Designer Pat, and our Master Tile Setter Andy worked together to create a jaw-dropping installation. Yes - the lily mural is a huge tile mosaic.

Download our free ebook, Creating the Ideal Kitchen. DOWNLOAD NOW
What’s the next best thing to a tropical vacation in the middle of a Chicago winter? Well, how about a tropical themed bath that works year round? The goal of this bath was just that, to bring some fun, whimsy and tropical vibes!
We started out by making some updates to the built in bookcase leading into the bath. It got an easy update by removing all the stained trim and creating a simple arched opening with a few floating shelves for a much cleaner and up-to-date look. We love the simplicity of this arch in the space.
Now, into the bathroom design. Our client fell in love with this beautiful handmade tile featuring tropical birds and flowers and featuring bright, vibrant colors. We played off the tile to come up with the pallet for the rest of the space. The cabinetry and trim is a custom teal-blue paint that perfectly picks up on the blue in the tile. The gold hardware, lighting and mirror also coordinate with the colors in the tile.
Because the house is a 1930’s tudor, we played homage to that by using a simple black and white hex pattern on the floor and retro style hardware that keep the whole space feeling vintage appropriate. We chose a wall mount unpolished brass hardware faucet which almost gives the feel of a tropical fountain. It just works. The arched mirror continues the arch theme from the bookcase.
For the shower, we chose a coordinating antique white tile with the same tropical tile featured in a shampoo niche where we carefully worked to get a little bird almost standing on the niche itself. We carried the gold fixtures into the shower, and instead of a shower door, the shower features a simple hinged glass panel that is easy to clean and allows for easy access to the shower controls.
Designed by: Susan Klimala, CKBD
Photography by: Michael Kaskel
For more design inspiration go to: www.kitchenstudio-ge.com
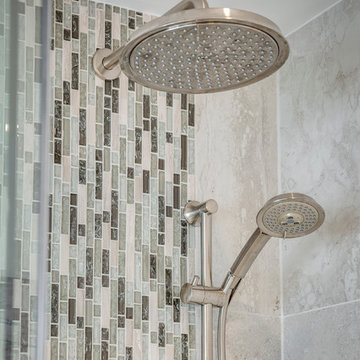
Photo credits to John Goldstein at Gold Media.
Cette image montre une grande salle de bain principale design avec un placard avec porte à panneau surélevé, des portes de placard blanches, une douche d'angle, un carrelage multicolore, mosaïque, un mur blanc, un sol en carrelage de porcelaine, un lavabo encastré, un plan de toilette en surface solide, un sol beige et une cabine de douche à porte battante.
Cette image montre une grande salle de bain principale design avec un placard avec porte à panneau surélevé, des portes de placard blanches, une douche d'angle, un carrelage multicolore, mosaïque, un mur blanc, un sol en carrelage de porcelaine, un lavabo encastré, un plan de toilette en surface solide, un sol beige et une cabine de douche à porte battante.
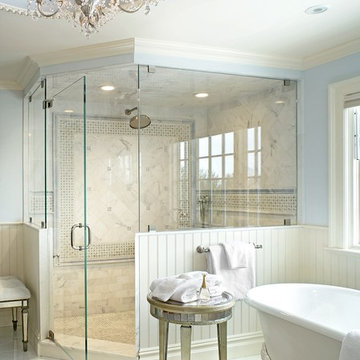
Inspiration pour une grande salle de bain principale traditionnelle avec un lavabo encastré, un placard avec porte à panneau encastré, des portes de placard blanches, une douche à l'italienne, un carrelage multicolore, mosaïque, un mur blanc, un sol en carrelage de terre cuite, une baignoire sur pieds, un sol multicolore et une cabine de douche à porte battante.
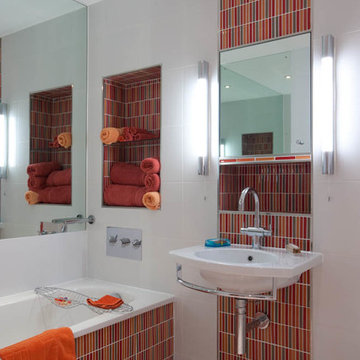
Cette image montre une salle de bain design avec un lavabo suspendu, une baignoire en alcôve, un carrelage multicolore et mosaïque.
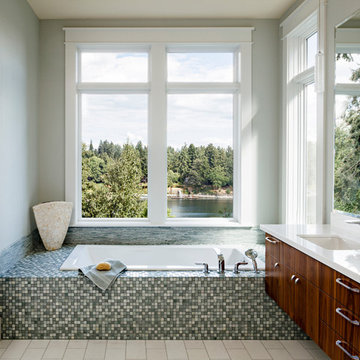
This bathroom features a custom painted white sink vanity with a slatted shelf at the bottom. The brown countertop features a detail of a crosscut marble slab.
Project by Portland interior design studio Jenni Leasia Interior Design. Also serving Lake Oswego, West Linn, Vancouver, Sherwood, Camas, Oregon City, Beaverton, and the whole of Greater Portland.
For more about Jenni Leasia Interior Design, click here: https://www.jennileasiadesign.com/
To learn more about this project, click here:
https://www.jennileasiadesign.com/lake-oswego
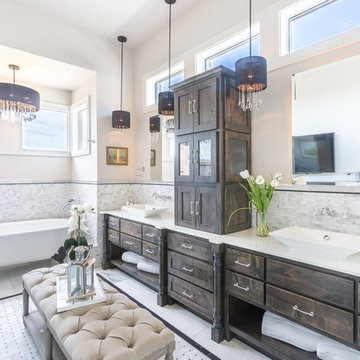
John Bishop
Cette image montre une salle de bain principale style shabby chic en bois foncé avec une baignoire sur pieds, un carrelage multicolore, mosaïque, un mur blanc, une vasque, un sol multicolore, un plan de toilette blanc et un placard à porte plane.
Cette image montre une salle de bain principale style shabby chic en bois foncé avec une baignoire sur pieds, un carrelage multicolore, mosaïque, un mur blanc, une vasque, un sol multicolore, un plan de toilette blanc et un placard à porte plane.
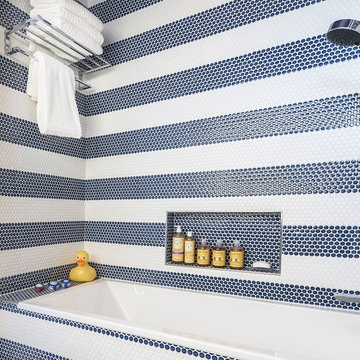
Cette photo montre une petite salle de bain tendance pour enfant avec un placard à porte plane, des portes de placard bleues, un combiné douche/baignoire, un carrelage multicolore, mosaïque, un mur multicolore, un sol en carrelage de terre cuite, un lavabo intégré, un plan de toilette en surface solide et une baignoire en alcôve.
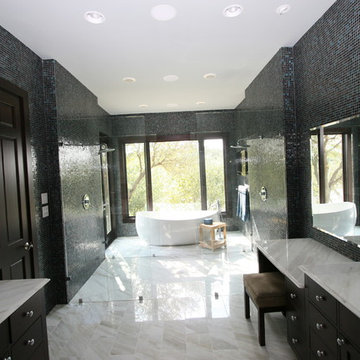
Idée de décoration pour une grande salle de bain principale minimaliste avec un placard à porte plane, des portes de placard noires, une baignoire indépendante, une douche double, un carrelage noir, un carrelage bleu, un carrelage multicolore, mosaïque, un mur multicolore, un lavabo encastré et un plan de toilette en granite.
Idées déco de salles de bain avec un carrelage multicolore et mosaïque
5