Idées déco de salles de bain avec un carrelage multicolore et parquet foncé
Trier par :
Budget
Trier par:Populaires du jour
161 - 180 sur 447 photos
1 sur 3
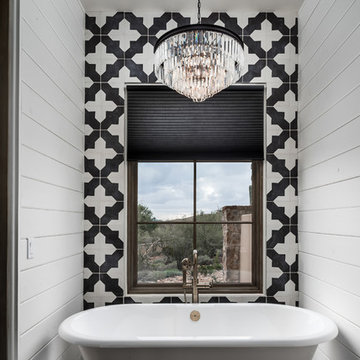
Black and white backsplash wall behind the guest bathroom freestanding bath tub.
Cette photo montre une très grande douche en alcôve principale moderne en bois brun avec un placard avec porte à panneau surélevé, une baignoire indépendante, WC à poser, un carrelage multicolore, des carreaux de porcelaine, un mur beige, parquet foncé, un lavabo encastré, un plan de toilette en marbre, un sol multicolore, une cabine de douche à porte battante et un plan de toilette multicolore.
Cette photo montre une très grande douche en alcôve principale moderne en bois brun avec un placard avec porte à panneau surélevé, une baignoire indépendante, WC à poser, un carrelage multicolore, des carreaux de porcelaine, un mur beige, parquet foncé, un lavabo encastré, un plan de toilette en marbre, un sol multicolore, une cabine de douche à porte battante et un plan de toilette multicolore.
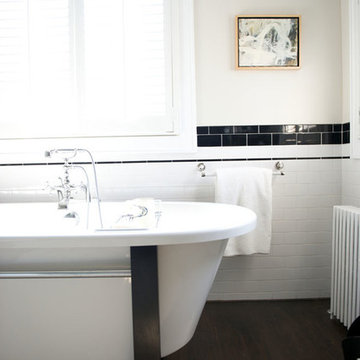
A cottage in The Hamptons dressed in classic black and white. The large open kitchen features an interesting combination of crisp whites, dark espressos, and black accents. We wanted to contrast traditional cottage design with a more modern aesthetic, including classsic shaker cabinets, wood plank kitchen island, and an apron sink. Contemporary lighting, artwork, and open display shelves add a touch of current trends while optimizing the overall function.
We wanted the master bathroom to be chic and timeless, which the custom makeup vanity and uniquely designed Wetstyle tub effortlessly created. A large Merida area rug softens the high contrast color palette while complementing the espresso hardwood floors and Stone Source wall tiles.
Project Location: The Hamptons. Project designed by interior design firm, Betty Wasserman Art & Interiors. From their Chelsea base, they serve clients in Manhattan and throughout New York City, as well as across the tri-state area and in The Hamptons.
For more about Betty Wasserman, click here: https://www.bettywasserman.com/
To learn more about this project, click here: https://www.bettywasserman.com/spaces/designers-cottage/
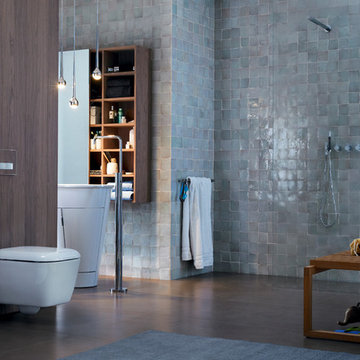
Speaking of the bathroom, wooden tiles are becoming a popular alternative to regular tile or to real or reclaimed wood. They’re cost-effective, reduce wear and tear, and can be more eco-friendly. To create a seamless look, check out Geberit’s Sigma50 flush plate. It comes with a customizable insert, which allows you the flexibility to match your bathroom’s existing design.
If you’d like to read more trend coverage from our team of bloggers, please visit their respective websites below. For additional design inspiration, visit our Houzz profile.
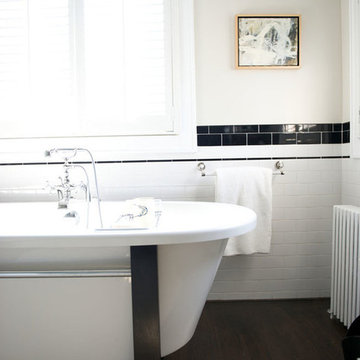
A cottage in The Hamptons dressed in classic black and white. The large open kitchen features an interesting combination of crisp whites, dark espressos, and black accents. We wanted to contrast traditional cottage design with a more modern aesthetic, including classsic shaker cabinets, wood plank kitchen island, and an apron sink. Contemporary lighting, artwork, and open display shelves add a touch of current trends while optimizing the overall function.
We wanted the master bathroom to be chic and timeless, which the custom makeup vanity and uniquely designed Wetstyle tub effortlessly created. A large Merida area rug softens the high contrast color palette while complementing the espresso hardwood floors and Stone Source wall tiles.
Project completed by New York interior design firm Betty Wasserman Art & Interiors, which serves New York City, as well as across the tri-state area and in The Hamptons.
For more about Betty Wasserman, click here: https://www.bettywasserman.com/
To learn more about this project, click here: https://www.bettywasserman.com/spaces/designers-cottage/
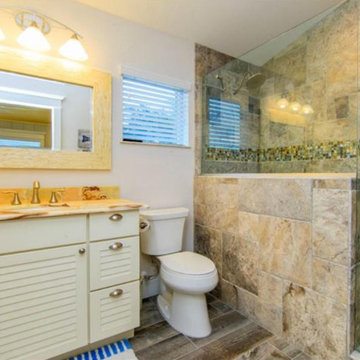
Exemple d'une salle de bain chic de taille moyenne avec des portes de placard blanches, WC séparés, un carrelage beige, un carrelage multicolore, des carreaux de céramique, un mur blanc, un lavabo encastré, un placard à porte persienne, parquet foncé, un plan de toilette en stéatite, un sol marron et une cabine de douche à porte battante.
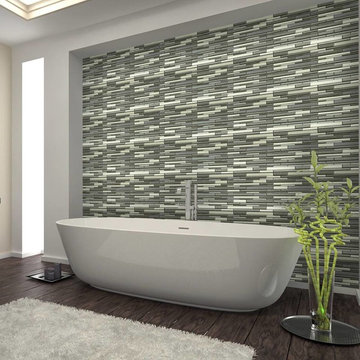
Cette image montre une salle de bain principale design de taille moyenne avec une baignoire indépendante, un carrelage multicolore, des carreaux en allumettes, un mur gris, parquet foncé et un sol marron.
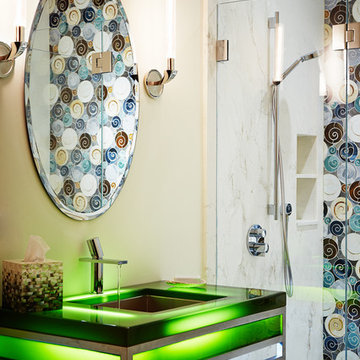
Exemple d'une salle de bain principale éclectique de taille moyenne avec une vasque, un placard sans porte, un plan de toilette en stratifié, une douche d'angle, un carrelage multicolore, mosaïque, un mur blanc et parquet foncé.
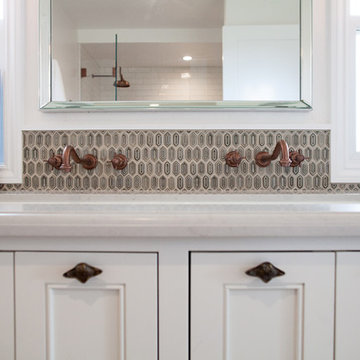
by What Shanni Saw
Exemple d'une salle de bain bord de mer de taille moyenne avec un placard avec porte à panneau encastré, des portes de placard blanches, WC séparés, un carrelage beige, un carrelage gris, un carrelage multicolore, mosaïque, un mur blanc, parquet foncé, un lavabo posé et un plan de toilette en quartz modifié.
Exemple d'une salle de bain bord de mer de taille moyenne avec un placard avec porte à panneau encastré, des portes de placard blanches, WC séparés, un carrelage beige, un carrelage gris, un carrelage multicolore, mosaïque, un mur blanc, parquet foncé, un lavabo posé et un plan de toilette en quartz modifié.
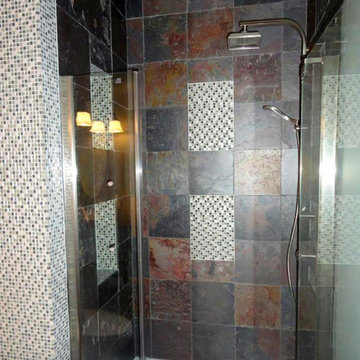
Idée de décoration pour une petite salle de bain chalet en bois foncé avec un placard sans porte, WC séparés, un carrelage multicolore, un carrelage de pierre, un mur bleu, parquet foncé, une vasque et un plan de toilette en bois.
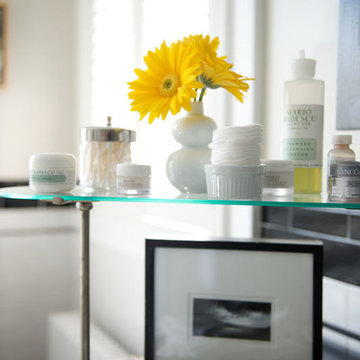
A cottage in The Hamptons dressed in classic black and white. The large open kitchen features an interesting combination of crisp whites, dark espressos, and black accents. We wanted to contrast traditional cottage design with a more modern aesthetic, including classsic shaker cabinets, wood plank kitchen island, and an apron sink. Contemporary lighting, artwork, and open display shelves add a touch of current trends while optimizing the overall function.
We wanted the master bathroom to be chic and timeless, which the custom makeup vanity and uniquely designed Wetstyle tub effortlessly created. A large Merida area rug softens the high contrast color palette while complementing the espresso hardwood floors and Stone Source wall tiles.
Project Location: The Hamptons. Project designed by interior design firm, Betty Wasserman Art & Interiors. From their Chelsea base, they serve clients in Manhattan and throughout New York City, as well as across the tri-state area and in The Hamptons.
For more about Betty Wasserman, click here: https://www.bettywasserman.com/
To learn more about this project, click here: https://www.bettywasserman.com/spaces/designers-cottage/
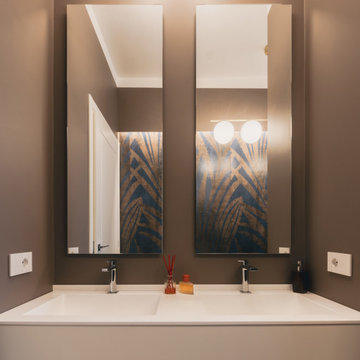
Uno dei due bagni della casa è caratterizzato da una parete rivestita da lastre di ABK Ceramic Wallpaper disegno Jungle. Il mobile bagno in legno laccato bianco e rovere è stato realizzato su disegno da un falegname. Il top con lavabi integrati e di Breragroup.
Foto di Simone Marulli
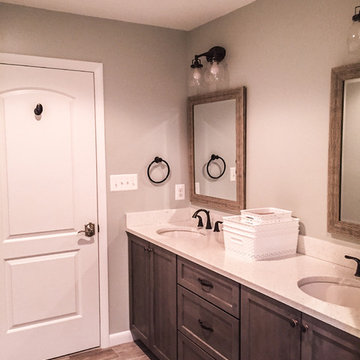
A clean and crisp granite counter top fits great with these Wood harbor cabinets. The double sinks were finished off with Venetian Brown Faucets. To finish the area of we brought all the aspects of color and design together with these two vanity bathroom mirrors.
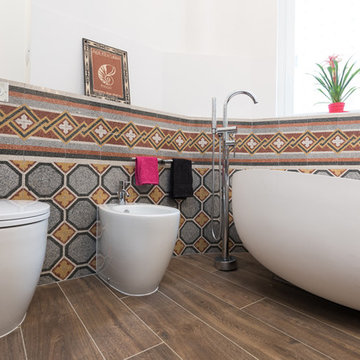
Paolo Fusco © 2016 Houzz
Inspiration pour une salle de bain principale bohème de taille moyenne avec une baignoire indépendante, WC séparés, un carrelage multicolore, mosaïque, un mur blanc, parquet foncé et une vasque.
Inspiration pour une salle de bain principale bohème de taille moyenne avec une baignoire indépendante, WC séparés, un carrelage multicolore, mosaïque, un mur blanc, parquet foncé et une vasque.
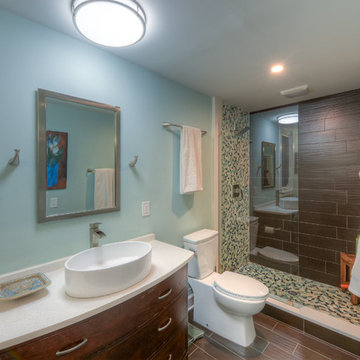
Severine Photography
Cette image montre une salle d'eau traditionnelle en bois brun de taille moyenne avec un placard à porte shaker, un combiné douche/baignoire, WC séparés, un carrelage marron, un carrelage gris, un carrelage multicolore, un carrelage orange, un carrelage jaune, du carrelage en ardoise, un mur gris, parquet foncé, une vasque, un plan de toilette en quartz modifié, un sol marron et une cabine de douche avec un rideau.
Cette image montre une salle d'eau traditionnelle en bois brun de taille moyenne avec un placard à porte shaker, un combiné douche/baignoire, WC séparés, un carrelage marron, un carrelage gris, un carrelage multicolore, un carrelage orange, un carrelage jaune, du carrelage en ardoise, un mur gris, parquet foncé, une vasque, un plan de toilette en quartz modifié, un sol marron et une cabine de douche avec un rideau.
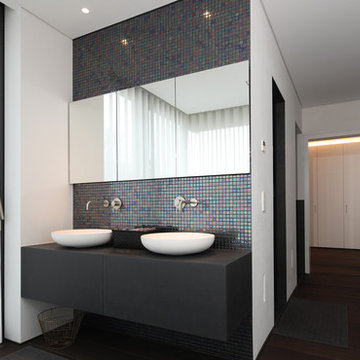
Dezent hervorragend verstecken sich Spiegelschränke in der Wand. Der Waschtischunterschrank mit insgesamt 4 Schubkästen bietet zudem viel Platz zum Verstauen von Utensilien.
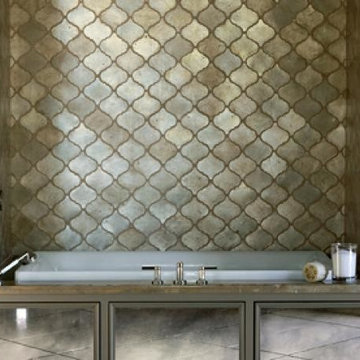
Exemple d'une salle d'eau chic en bois foncé de taille moyenne avec un placard à porte plane, une douche ouverte, WC à poser, un carrelage multicolore, des carreaux de céramique, un mur multicolore, parquet foncé, un lavabo posé, un plan de toilette en béton, un sol marron, aucune cabine et une baignoire posée.
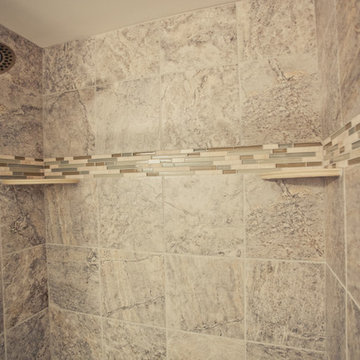
Kyle Cannon
Réalisation d'une petite douche en alcôve tradition pour enfant avec un lavabo encastré, des portes de placard blanches, un carrelage en pâte de verre, un mur bleu, parquet foncé, un placard à porte plane, WC séparés, un carrelage multicolore et un plan de toilette en surface solide.
Réalisation d'une petite douche en alcôve tradition pour enfant avec un lavabo encastré, des portes de placard blanches, un carrelage en pâte de verre, un mur bleu, parquet foncé, un placard à porte plane, WC séparés, un carrelage multicolore et un plan de toilette en surface solide.
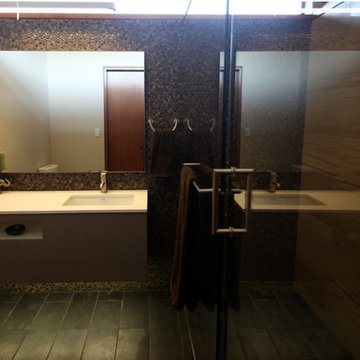
Inspiration pour une salle de bain principale minimaliste en bois foncé de taille moyenne avec un placard sans porte, une douche d'angle, WC à poser, un carrelage multicolore, une plaque de galets, un mur beige, parquet foncé, un lavabo encastré et un plan de toilette en surface solide.
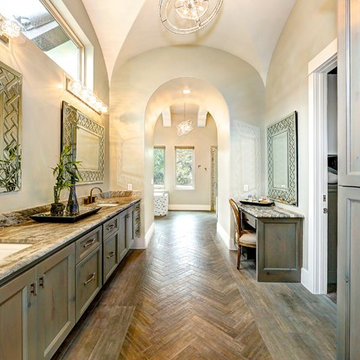
Idées déco pour une très grande salle de bain principale classique en bois vieilli avec un placard avec porte à panneau encastré, une baignoire posée, une douche d'angle, un carrelage multicolore, mosaïque, un mur gris, un plan de toilette en granite, un sol marron, une cabine de douche à porte battante, parquet foncé et un lavabo encastré.
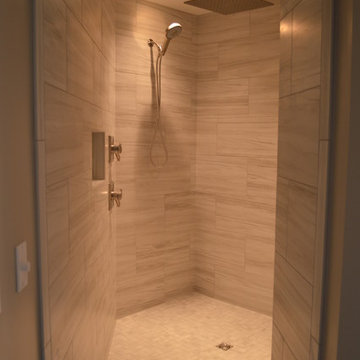
Idées déco pour une très grande douche en alcôve principale craftsman avec un placard à porte shaker, des portes de placard blanches, une baignoire indépendante, WC à poser, un carrelage multicolore, des carreaux de céramique, un mur gris, parquet foncé, un lavabo encastré, un plan de toilette en marbre, un sol marron et aucune cabine.
Idées déco de salles de bain avec un carrelage multicolore et parquet foncé
9