Idées déco de salles de bain avec un carrelage multicolore et poutres apparentes
Trier par :
Budget
Trier par:Populaires du jour
61 - 80 sur 134 photos
1 sur 3
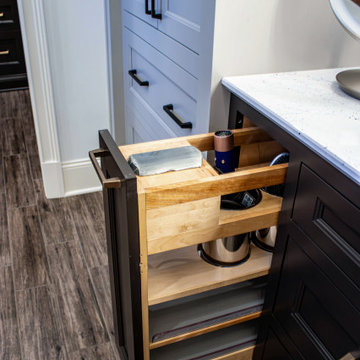
In this master bath, a custom-built painted inset vanity with Cambria Luxury Series quartz countertop was installed. Custom cabinets were installed in the closet with a Madera coffee stain wood countertop. Cambria Luxury Series quartz 10’ wall cladding surround was installed on the shower walls. Kohler Demi-Lav sinks in white. Amerock Blackrock hardware in Champagne Bronze and Black Bronze. Emser Larchmont Rue tile was installed on the wall behind the tub.
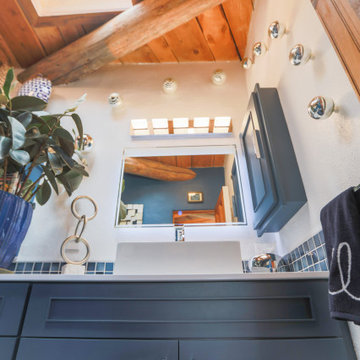
Cette photo montre une petite salle d'eau éclectique avec un placard à porte shaker, des portes de placard bleues, WC à poser, un carrelage multicolore, tomettes au sol, un lavabo de ferme, un plan de toilette en quartz modifié, un sol marron, un plan de toilette blanc, des toilettes cachées, meuble simple vasque, meuble-lavabo encastré et poutres apparentes.
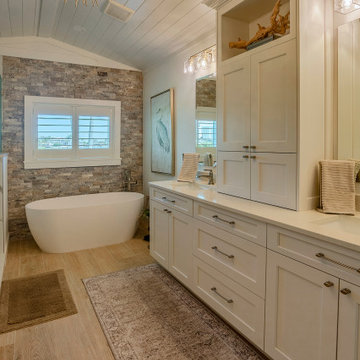
Cette image montre une salle de bain avec un mur gris, parquet clair, un sol marron, un plan de toilette blanc, un placard à porte affleurante, des portes de placard beiges, une baignoire indépendante, une douche ouverte, un carrelage multicolore, mosaïque, un lavabo encastré, un plan de toilette en marbre, aucune cabine, meuble simple vasque, meuble-lavabo encastré et poutres apparentes.
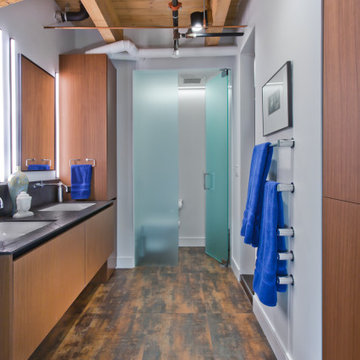
Aménagement d'une salle de bain principale contemporaine en bois brun de taille moyenne avec un placard à porte plane, une douche d'angle, WC suspendus, un carrelage multicolore, des carreaux de porcelaine, un mur blanc, un sol en carrelage de porcelaine, un lavabo encastré, un plan de toilette en quartz modifié, un sol multicolore, aucune cabine, un plan de toilette noir, un banc de douche, meuble double vasque, meuble-lavabo suspendu et poutres apparentes.
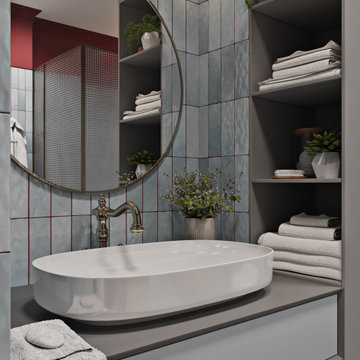
Мастер-санузел
Aménagement d'une salle d'eau éclectique de taille moyenne avec un placard avec porte à panneau surélevé, des portes de placard grises, un espace douche bain, WC suspendus, un carrelage multicolore, des carreaux de céramique, un mur rouge, un sol en carrelage de terre cuite, un lavabo posé, un plan de toilette en quartz modifié, un sol multicolore, une cabine de douche à porte battante, un plan de toilette gris, buanderie, meuble simple vasque, meuble-lavabo suspendu et poutres apparentes.
Aménagement d'une salle d'eau éclectique de taille moyenne avec un placard avec porte à panneau surélevé, des portes de placard grises, un espace douche bain, WC suspendus, un carrelage multicolore, des carreaux de céramique, un mur rouge, un sol en carrelage de terre cuite, un lavabo posé, un plan de toilette en quartz modifié, un sol multicolore, une cabine de douche à porte battante, un plan de toilette gris, buanderie, meuble simple vasque, meuble-lavabo suspendu et poutres apparentes.
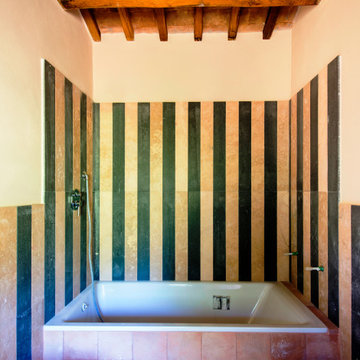
Cette image montre une petite salle de bain principale rustique avec une baignoire posée, WC séparés, un carrelage multicolore, du carrelage en marbre, un mur multicolore, tomettes au sol, un lavabo suspendu, un sol rose, des toilettes cachées, meuble simple vasque, du lambris et poutres apparentes.
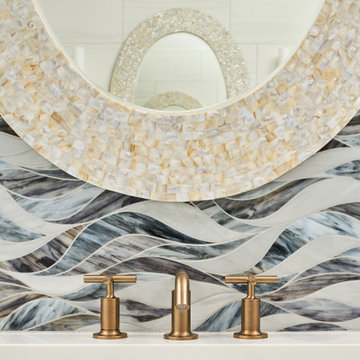
Design objectives for this primary bathroom remodel included: Removing a dated corner shower and deck-mounted tub, creating more storage space, reworking the water closet entry, adding dual vanities and a curbless shower with tub to capture the view.
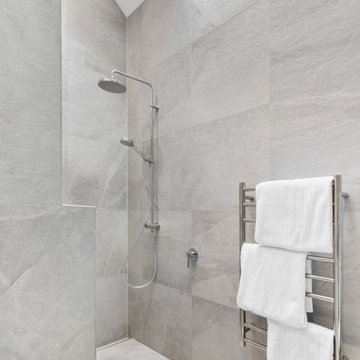
Walk In Shower, Walk IN Shower No Glass, Bricked Wall Shower Set Up, No Glass Bathroom, 4 Part Wet Room Set Up, Small Bathroom Renovations Perth, Groutless Bathrooms Perth, No Glass Bathrooms Perth

Design objectives for this primary bathroom remodel included: Removing a dated corner shower and deck-mounted tub, creating more storage space, reworking the water closet entry, adding dual vanities and a curbless shower with tub to capture the view.

Design objectives for this primary bathroom remodel included: Removing a dated corner shower and deck-mounted tub, creating more storage space, reworking the water closet entry, adding dual vanities and a curbless shower with tub to capture the view.

Design objectives for this primary bathroom remodel included: Removing a dated corner shower and deck-mounted tub, creating more storage space, reworking the water closet entry, adding dual vanities and a curbless shower with tub to capture the view.

Design objectives for this primary bathroom remodel included: Removing a dated corner shower and deck-mounted tub, creating more storage space, reworking the water closet entry, adding dual vanities and a curbless shower with tub to capture the view.

Design objectives for this primary bathroom remodel included: Removing a dated corner shower and deck-mounted tub, creating more storage space, reworking the water closet entry, adding dual vanities and a curbless shower with tub to capture the view.
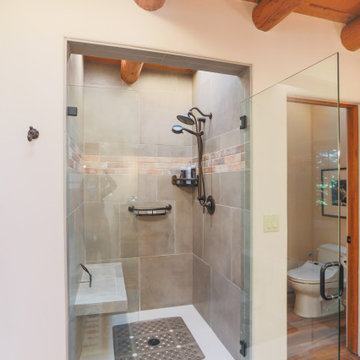
Cette photo montre une très grande douche en alcôve principale sud-ouest américain en bois brun avec une baignoire en alcôve, WC à poser, un carrelage multicolore, des carreaux de céramique, un mur blanc, un sol en carrelage imitation parquet, un lavabo de ferme, un plan de toilette en surface solide, un sol multicolore, une cabine de douche à porte battante, un plan de toilette noir, des toilettes cachées, meuble double vasque, meuble-lavabo encastré, poutres apparentes et un placard avec porte à panneau surélevé.
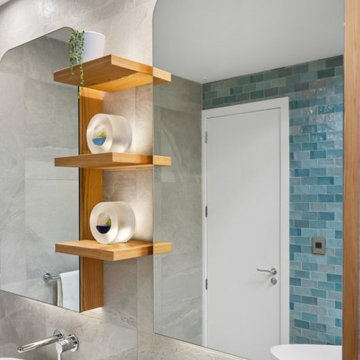
Walk In Shower, Walk IN Shower No Glass, Bricked Wall Shower Set Up, No Glass Bathroom, 4 Part Wet Room Set Up, Small Bathroom Renovations Perth, Groutless Bathrooms Perth, No Glass Bathrooms Perth
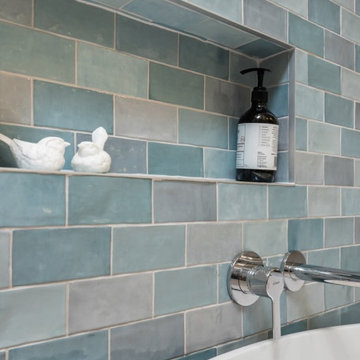
Walk In Shower, Walk IN Shower No Glass, Bricked Wall Shower Set Up, No Glass Bathroom, 4 Part Wet Room Set Up, Small Bathroom Renovations Perth, Groutless Bathrooms Perth, No Glass Bathrooms Perth
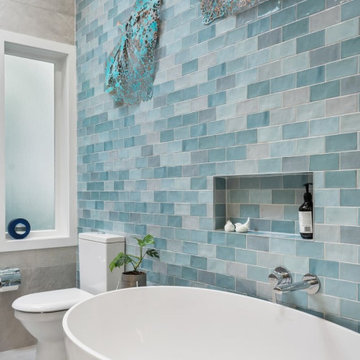
Walk In Shower, Walk IN Shower No Glass, Bricked Wall Shower Set Up, No Glass Bathroom, 4 Part Wet Room Set Up, Small Bathroom Renovations Perth, Groutless Bathrooms Perth, No Glass Bathrooms Perth

Ванная комната кантри. Сантехника, Roca, Kerasan. Ванна на ножках, подвесной унитаз, биде, цветной кафель, стеклянная перегородка душевой, картины.
Cette image montre une salle de bain principale rustique en bois foncé et bois de taille moyenne avec une baignoire sur pieds, un bidet, un mur beige, un sol multicolore, un espace douche bain, un carrelage multicolore, des carreaux de béton, un sol en carrelage de céramique, un lavabo intégré, une cabine de douche à porte battante, un placard à porte plane, un plan de toilette en surface solide, un plan de toilette beige, meuble simple vasque, meuble-lavabo sur pied et poutres apparentes.
Cette image montre une salle de bain principale rustique en bois foncé et bois de taille moyenne avec une baignoire sur pieds, un bidet, un mur beige, un sol multicolore, un espace douche bain, un carrelage multicolore, des carreaux de béton, un sol en carrelage de céramique, un lavabo intégré, une cabine de douche à porte battante, un placard à porte plane, un plan de toilette en surface solide, un plan de toilette beige, meuble simple vasque, meuble-lavabo sur pied et poutres apparentes.

Ванная комната кантри. Сантехника, Roca, Kerasan. Ванна на лапах, подвесной унитаз, биде, цветной кафель, картины, балки.
Aménagement d'une salle de bain principale campagne en bois de taille moyenne avec une baignoire sur pieds, un espace douche bain, WC suspendus, un carrelage multicolore, un mur multicolore, un sol en carrelage de céramique, un lavabo intégré, un plan de toilette en surface solide, un sol multicolore, une cabine de douche à porte coulissante, un plan de toilette beige, des carreaux de porcelaine et poutres apparentes.
Aménagement d'une salle de bain principale campagne en bois de taille moyenne avec une baignoire sur pieds, un espace douche bain, WC suspendus, un carrelage multicolore, un mur multicolore, un sol en carrelage de céramique, un lavabo intégré, un plan de toilette en surface solide, un sol multicolore, une cabine de douche à porte coulissante, un plan de toilette beige, des carreaux de porcelaine et poutres apparentes.
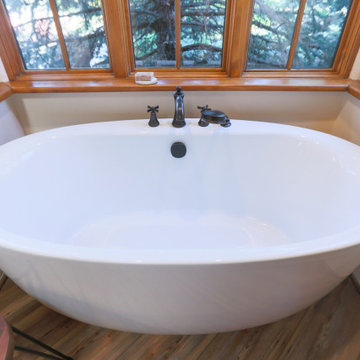
Aménagement d'une très grande douche en alcôve principale sud-ouest américain en bois brun avec une baignoire en alcôve, WC à poser, un carrelage multicolore, des carreaux de céramique, un mur blanc, un sol en carrelage imitation parquet, un lavabo de ferme, un plan de toilette en surface solide, un sol multicolore, une cabine de douche à porte battante, un plan de toilette noir, des toilettes cachées, meuble double vasque, meuble-lavabo encastré, poutres apparentes et un placard avec porte à panneau surélevé.
Idées déco de salles de bain avec un carrelage multicolore et poutres apparentes
4