Idées déco de salles de bain avec un carrelage multicolore et un carrelage orange
Trier par :
Budget
Trier par:Populaires du jour
101 - 120 sur 45 222 photos
1 sur 3
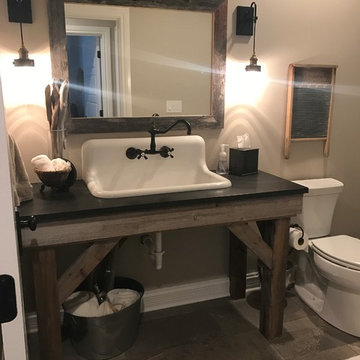
Basement Bathroom w/ Farmhouse Sink and Custom Distressed Vanity
Cette photo montre une petite salle de bain nature en bois vieilli avec un placard sans porte, WC séparés, un carrelage multicolore, des carreaux de porcelaine, un sol en carrelage de porcelaine, un lavabo suspendu et un plan de toilette en granite.
Cette photo montre une petite salle de bain nature en bois vieilli avec un placard sans porte, WC séparés, un carrelage multicolore, des carreaux de porcelaine, un sol en carrelage de porcelaine, un lavabo suspendu et un plan de toilette en granite.

Stephani Buchman
Idée de décoration pour une petite salle d'eau design en bois brun avec un placard à porte plane, une douche d'angle, un carrelage multicolore, des carreaux de porcelaine, un mur gris, un sol en carrelage de terre cuite, un lavabo encastré, un plan de toilette en quartz modifié et une cabine de douche à porte battante.
Idée de décoration pour une petite salle d'eau design en bois brun avec un placard à porte plane, une douche d'angle, un carrelage multicolore, des carreaux de porcelaine, un mur gris, un sol en carrelage de terre cuite, un lavabo encastré, un plan de toilette en quartz modifié et une cabine de douche à porte battante.
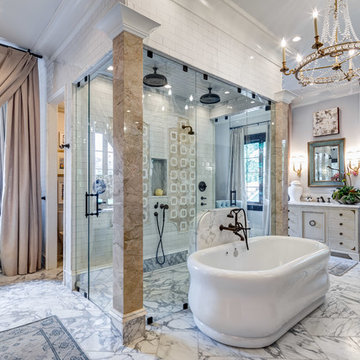
Mary Powell Photography
Idée de décoration pour une salle de bain principale tradition avec une baignoire indépendante, un carrelage blanc, un carrelage multicolore, un carrelage métro, un sol en marbre, une douche double, un mur gris, une cabine de douche à porte battante et un placard à porte plane.
Idée de décoration pour une salle de bain principale tradition avec une baignoire indépendante, un carrelage blanc, un carrelage multicolore, un carrelage métro, un sol en marbre, une douche double, un mur gris, une cabine de douche à porte battante et un placard à porte plane.
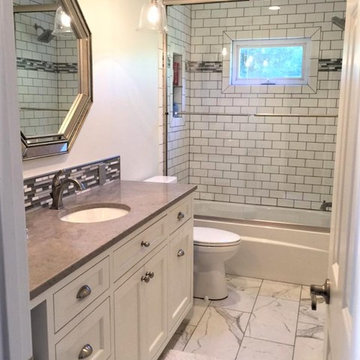
Réalisation d'une petite salle d'eau tradition avec un placard avec porte à panneau encastré, des portes de placard blanches, une baignoire en alcôve, un combiné douche/baignoire, WC séparés, un carrelage multicolore, des carreaux en allumettes, un mur blanc, un sol en marbre, un lavabo encastré et un plan de toilette en surface solide.
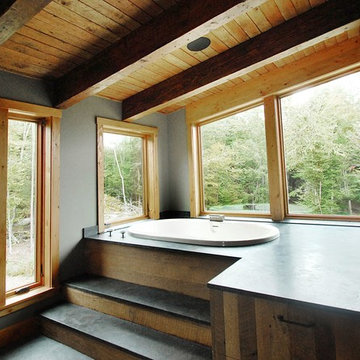
www.gordondixonconstruction.com
Réalisation d'une très grande salle de bain principale minimaliste en bois brun avec un placard à porte plane, une baignoire posée, une douche d'angle, WC séparés, un carrelage multicolore, un carrelage en pâte de verre, un mur gris, un sol en ardoise, un lavabo encastré, un plan de toilette en granite, un sol gris et une cabine de douche à porte battante.
Réalisation d'une très grande salle de bain principale minimaliste en bois brun avec un placard à porte plane, une baignoire posée, une douche d'angle, WC séparés, un carrelage multicolore, un carrelage en pâte de verre, un mur gris, un sol en ardoise, un lavabo encastré, un plan de toilette en granite, un sol gris et une cabine de douche à porte battante.

Originally built in 1929 and designed by famed architect Albert Farr who was responsible for the Wolf House that was built for Jack London in Glen Ellen, this building has always had tremendous historical significance. In keeping with tradition, the new design incorporates intricate plaster crown moulding details throughout with a splash of contemporary finishes lining the corridors. From venetian plaster finishes to German engineered wood flooring this house exhibits a delightful mix of traditional and contemporary styles. Many of the rooms contain reclaimed wood paneling, discretely faux-finished Trufig outlets and a completely integrated Savant Home Automation system. Equipped with radiant flooring and forced air-conditioning on the upper floors as well as a full fitness, sauna and spa recreation center at the basement level, this home truly contains all the amenities of modern-day living. The primary suite area is outfitted with floor to ceiling Calacatta stone with an uninterrupted view of the Golden Gate bridge from the bathtub. This building is a truly iconic and revitalized space.

Idée de décoration pour une salle d'eau tradition en bois foncé de taille moyenne avec un placard à porte plane, un combiné douche/baignoire, un carrelage multicolore, une vasque, un sol beige, une cabine de douche avec un rideau, des carreaux en allumettes, un mur marron, un sol en carrelage de porcelaine, un plan de toilette en carrelage et un plan de toilette beige.
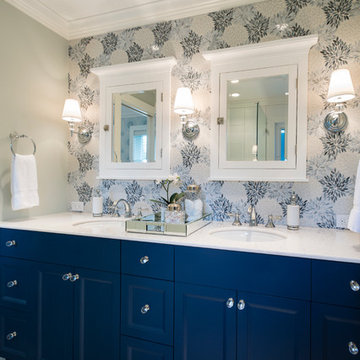
This whole home reno involved creating a kitchen greatroom on the main floor and significantly re configuring the upper floor including making a full master bathroom and converting an extra bedroom into walk in closet.
An old family home transformed into a modern home for a great young family home of busy professionals.
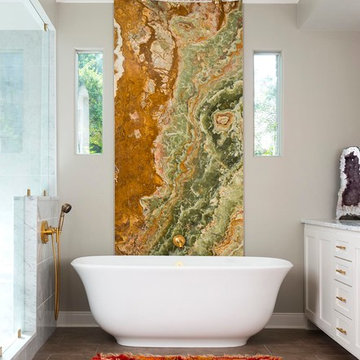
Idées déco pour une douche en alcôve principale classique de taille moyenne avec un placard à porte shaker, des portes de placard blanches, une baignoire indépendante, un carrelage multicolore, des dalles de pierre, un mur beige, un sol en carrelage de porcelaine et un plan de toilette en marbre.
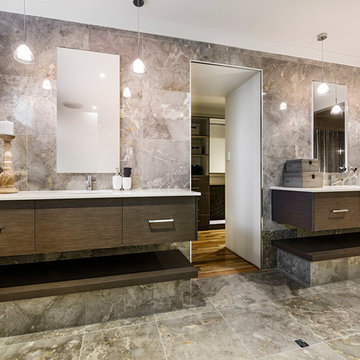
Courtesy of The Rural Building Company
Idées déco pour une douche en alcôve principale contemporaine en bois foncé de taille moyenne avec un placard à porte plane, WC séparés, un carrelage multicolore, un carrelage de pierre, un mur blanc, un sol en marbre, un lavabo encastré et un plan de toilette en quartz modifié.
Idées déco pour une douche en alcôve principale contemporaine en bois foncé de taille moyenne avec un placard à porte plane, WC séparés, un carrelage multicolore, un carrelage de pierre, un mur blanc, un sol en marbre, un lavabo encastré et un plan de toilette en quartz modifié.
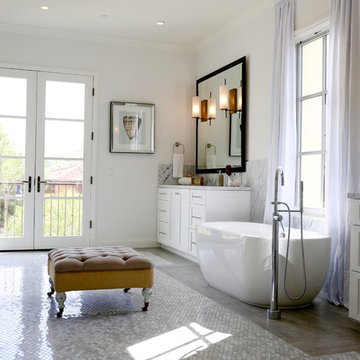
Photography by Mark Liddell and Jared Tafau - TerraGreen Development
Inspiration pour une très grande salle de bain principale traditionnelle avec un placard à porte shaker, des portes de placard blanches, une baignoire indépendante, un carrelage gris, un carrelage multicolore, un carrelage blanc, un mur blanc, un sol en carrelage de porcelaine, un lavabo encastré et un plan de toilette en marbre.
Inspiration pour une très grande salle de bain principale traditionnelle avec un placard à porte shaker, des portes de placard blanches, une baignoire indépendante, un carrelage gris, un carrelage multicolore, un carrelage blanc, un mur blanc, un sol en carrelage de porcelaine, un lavabo encastré et un plan de toilette en marbre.

Photo Credit Christi Nielsen
Inspiration pour une salle de bain principale design de taille moyenne avec un placard sans porte, des portes de placard grises, une baignoire indépendante, une douche ouverte, un carrelage gris, un carrelage multicolore, des carreaux de miroir, un mur gris, un sol en carrelage de céramique, un lavabo intégré et un plan de toilette en surface solide.
Inspiration pour une salle de bain principale design de taille moyenne avec un placard sans porte, des portes de placard grises, une baignoire indépendante, une douche ouverte, un carrelage gris, un carrelage multicolore, des carreaux de miroir, un mur gris, un sol en carrelage de céramique, un lavabo intégré et un plan de toilette en surface solide.
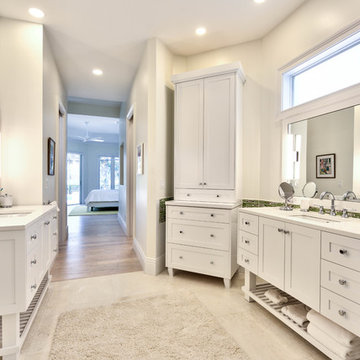
Pete Chappell
Cette image montre une grande salle de bain principale traditionnelle avec des portes de placard blanches, un plan de toilette en quartz modifié, un placard à porte shaker, une baignoire indépendante, une douche à l'italienne, un carrelage multicolore, des carreaux en allumettes, un mur gris, un sol en travertin, un lavabo encastré, un sol beige, aucune cabine et un plan de toilette blanc.
Cette image montre une grande salle de bain principale traditionnelle avec des portes de placard blanches, un plan de toilette en quartz modifié, un placard à porte shaker, une baignoire indépendante, une douche à l'italienne, un carrelage multicolore, des carreaux en allumettes, un mur gris, un sol en travertin, un lavabo encastré, un sol beige, aucune cabine et un plan de toilette blanc.
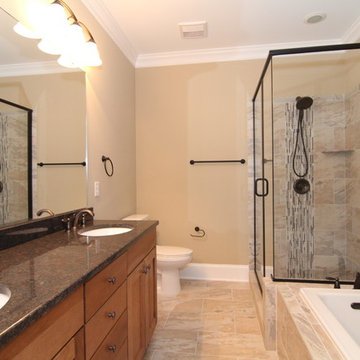
This small, efficient master bathroom offers an ample tile shower, soaking tub, and his and hers style vanity.
Exemple d'une petite salle de bain principale craftsman en bois clair avec un lavabo encastré, un placard avec porte à panneau encastré, un plan de toilette en granite, une douche d'angle, WC à poser, un carrelage multicolore, des carreaux de céramique, un mur beige, un sol en carrelage de céramique et une baignoire posée.
Exemple d'une petite salle de bain principale craftsman en bois clair avec un lavabo encastré, un placard avec porte à panneau encastré, un plan de toilette en granite, une douche d'angle, WC à poser, un carrelage multicolore, des carreaux de céramique, un mur beige, un sol en carrelage de céramique et une baignoire posée.
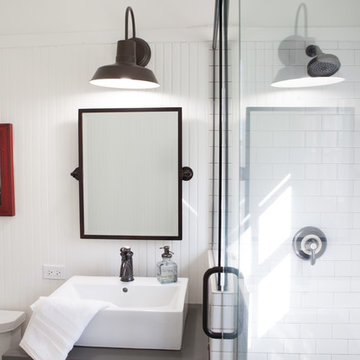
This 1930's Barrington Hills farmhouse was in need of some TLC when it was purchased by this southern family of five who planned to make it their new home. The renovation taken on by Advance Design Studio's designer Scott Christensen and master carpenter Justin Davis included a custom porch, custom built in cabinetry in the living room and children's bedrooms, 2 children's on-suite baths, a guest powder room, a fabulous new master bath with custom closet and makeup area, a new upstairs laundry room, a workout basement, a mud room, new flooring and custom wainscot stairs with planked walls and ceilings throughout the home.
The home's original mechanicals were in dire need of updating, so HVAC, plumbing and electrical were all replaced with newer materials and equipment. A dramatic change to the exterior took place with the addition of a quaint standing seam metal roofed farmhouse porch perfect for sipping lemonade on a lazy hot summer day.
In addition to the changes to the home, a guest house on the property underwent a major transformation as well. Newly outfitted with updated gas and electric, a new stacking washer/dryer space was created along with an updated bath complete with a glass enclosed shower, something the bath did not previously have. A beautiful kitchenette with ample cabinetry space, refrigeration and a sink was transformed as well to provide all the comforts of home for guests visiting at the classic cottage retreat.
The biggest design challenge was to keep in line with the charm the old home possessed, all the while giving the family all the convenience and efficiency of modern functioning amenities. One of the most interesting uses of material was the porcelain "wood-looking" tile used in all the baths and most of the home's common areas. All the efficiency of porcelain tile, with the nostalgic look and feel of worn and weathered hardwood floors. The home’s casual entry has an 8" rustic antique barn wood look porcelain tile in a rich brown to create a warm and welcoming first impression.
Painted distressed cabinetry in muted shades of gray/green was used in the powder room to bring out the rustic feel of the space which was accentuated with wood planked walls and ceilings. Fresh white painted shaker cabinetry was used throughout the rest of the rooms, accentuated by bright chrome fixtures and muted pastel tones to create a calm and relaxing feeling throughout the home.
Custom cabinetry was designed and built by Advance Design specifically for a large 70” TV in the living room, for each of the children’s bedroom’s built in storage, custom closets, and book shelves, and for a mudroom fit with custom niches for each family member by name.
The ample master bath was fitted with double vanity areas in white. A generous shower with a bench features classic white subway tiles and light blue/green glass accents, as well as a large free standing soaking tub nestled under a window with double sconces to dim while relaxing in a luxurious bath. A custom classic white bookcase for plush towels greets you as you enter the sanctuary bath.
Joe Nowak
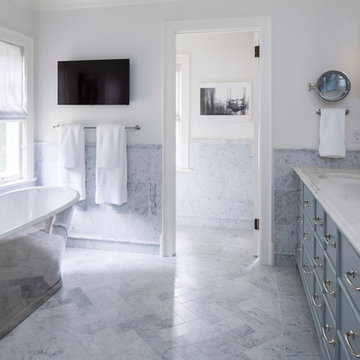
Martha O'Hara Interiors, Interior Design & Photo Styling | John Kraemer & Sons, Remodel | Troy Thies, Photography
Please Note: All “related,” “similar,” and “sponsored” products tagged or listed by Houzz are not actual products pictured. They have not been approved by Martha O’Hara Interiors nor any of the professionals credited. For information about our work, please contact design@oharainteriors.com.
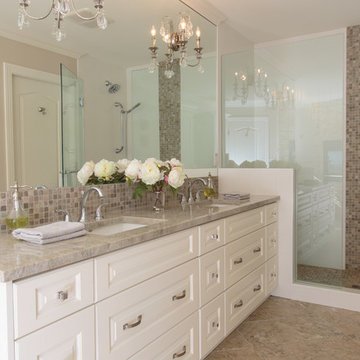
Double Sinks and Oversized Vanity with plenty of drawers for storage.
Storage cubby on shower side of pony wall keeps shampoo bottles neatly tucked away.
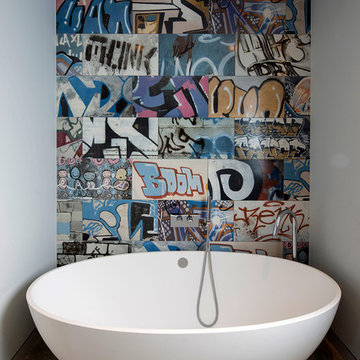
Coniston freestanding bath
Inspiration pour une petite salle de bain design avec une baignoire indépendante, un mur multicolore et un carrelage multicolore.
Inspiration pour une petite salle de bain design avec une baignoire indépendante, un mur multicolore et un carrelage multicolore.
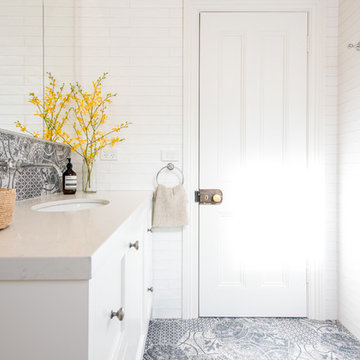
may photography
Réalisation d'une salle de bain tradition de taille moyenne avec un placard avec porte à panneau encastré, des portes de placard blanches, un plan de toilette en quartz modifié, un lavabo encastré, une baignoire posée, un combiné douche/baignoire, WC suspendus, un carrelage multicolore et un sol en carrelage de porcelaine.
Réalisation d'une salle de bain tradition de taille moyenne avec un placard avec porte à panneau encastré, des portes de placard blanches, un plan de toilette en quartz modifié, un lavabo encastré, une baignoire posée, un combiné douche/baignoire, WC suspendus, un carrelage multicolore et un sol en carrelage de porcelaine.

Our client requested a design that reflected their need to renovate their dated bathroom into a transitional floor plan that would provide accessibility and function. The new shower design consists of a pony wall with a glass enclosure that has beautiful details of brushed nickel square glass clamps.
The interior shower fittings entail geometric lines that lend a contemporary finish. A curbless shower and linear drain added an extra dimension of accessibility to the plan. In addition, a balance bar above the accessory niche was affixed to the wall for extra stability.
The shower area also includes a folding teak wood bench seat that also adds to the comfort of the bathroom as well as to the accessibility factors. Improved lighting was created with LED Damp-location rated recessed lighting. LED sconces were also used to flank the Robern medicine cabinet which created realistic and flattering light. Designer: Marie cairns
Contractor: Charles Cairns
Photographer: Michael Andrew
Idées déco de salles de bain avec un carrelage multicolore et un carrelage orange
6