Idées déco de salles de bain avec un carrelage multicolore et un carrelage rouge
Trier par :
Budget
Trier par:Populaires du jour
221 - 240 sur 45 507 photos
1 sur 3

For a young family of four in Oakland’s Redwood Heights neighborhood we remodeled and enlarged one bathroom and created a second bathroom at the rear of the existing garage. This family of four was outgrowing their home but loved their neighborhood. They needed a larger bathroom and also needed a second bath on a different level to accommodate the fact that the mother gets ready for work hours before the others usually get out of bed. For the hard-working Mom, we created a new bathroom in the garage level, with luxurious finishes and fixtures to reward her for being the primary bread-winner in the family. Based on a circle/bubble theme we created a feature wall of circular tiles from Porcelanosa on the back wall of the shower and a used a round Electric Mirror at the vanity. Other luxury features of the downstairs bath include a Fanini MilanoSlim shower system, floating lacquer vanity and custom built in cabinets. For the upstairs bathroom, we enlarged the room by borrowing space from the adjacent closets. Features include a rectangular Electric Mirror, custom vanity and cabinets, wall-hung Duravit toilet and glass finger tiles.
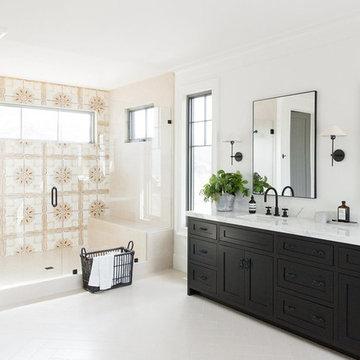
Idée de décoration pour une grande salle de bain champêtre avec des portes de placard noires, un carrelage multicolore, des carreaux de céramique, un mur blanc et un plan de toilette blanc.
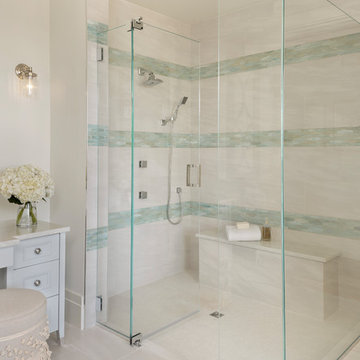
Designer: Lana Knapp,
Collins & DuPont Design Group
Architect: Stofft Cooney Architects, LLC
Builder: BCB Homes
Photographer: Lori Hamilton
Idées déco pour une salle de bain principale exotique de taille moyenne avec un placard en trompe-l'oeil, des portes de placard blanches, une baignoire indépendante, une douche d'angle, un carrelage multicolore, un carrelage en pâte de verre, un mur blanc, un sol en carrelage de porcelaine, un lavabo encastré, un plan de toilette en quartz modifié, un sol gris, une cabine de douche à porte battante et un plan de toilette blanc.
Idées déco pour une salle de bain principale exotique de taille moyenne avec un placard en trompe-l'oeil, des portes de placard blanches, une baignoire indépendante, une douche d'angle, un carrelage multicolore, un carrelage en pâte de verre, un mur blanc, un sol en carrelage de porcelaine, un lavabo encastré, un plan de toilette en quartz modifié, un sol gris, une cabine de douche à porte battante et un plan de toilette blanc.
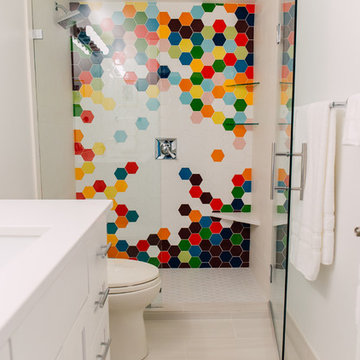
Updating this bathroom meant removing the tub to create a more streamlined look with just a shower. Keeping everything white except the hex tile gives at a fresh clean look.
Katheryn Moran Photography
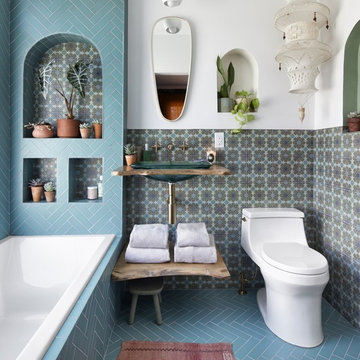
Kohler
Réalisation d'une salle de bain méditerranéenne avec une baignoire posée, un carrelage multicolore, un mur blanc, un lavabo posé, un plan de toilette en bois, un sol bleu, un plan de toilette marron et une niche.
Réalisation d'une salle de bain méditerranéenne avec une baignoire posée, un carrelage multicolore, un mur blanc, un lavabo posé, un plan de toilette en bois, un sol bleu, un plan de toilette marron et une niche.
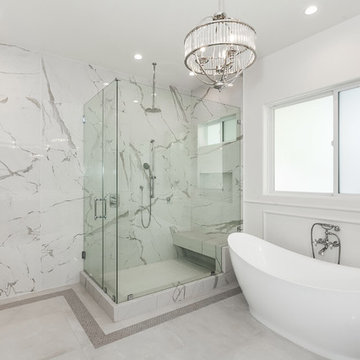
Beautiful bathroom
Cette image montre une salle de bain principale design de taille moyenne avec une baignoire indépendante, une douche d'angle, un carrelage multicolore, mosaïque, un placard à porte plane, des portes de placard blanches, WC séparés, un mur blanc, un sol en carrelage de céramique, un plan vasque, un plan de toilette en marbre, un sol blanc, une cabine de douche à porte battante et un plan de toilette blanc.
Cette image montre une salle de bain principale design de taille moyenne avec une baignoire indépendante, une douche d'angle, un carrelage multicolore, mosaïque, un placard à porte plane, des portes de placard blanches, WC séparés, un mur blanc, un sol en carrelage de céramique, un plan vasque, un plan de toilette en marbre, un sol blanc, une cabine de douche à porte battante et un plan de toilette blanc.
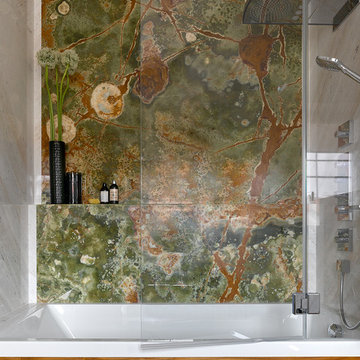
Сергей Ананьев
Cette photo montre une salle de bain tendance de taille moyenne avec du carrelage en marbre, une cabine de douche à porte battante, un carrelage vert, un carrelage multicolore, une baignoire en alcôve et un combiné douche/baignoire.
Cette photo montre une salle de bain tendance de taille moyenne avec du carrelage en marbre, une cabine de douche à porte battante, un carrelage vert, un carrelage multicolore, une baignoire en alcôve et un combiné douche/baignoire.
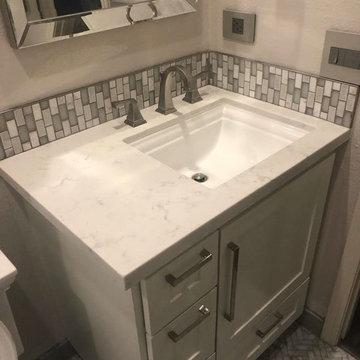
3/4 Bathroom Remodel with a modern design.
Cette image montre une petite salle d'eau minimaliste avec un placard à porte affleurante, des portes de placard blanches, WC à poser, un carrelage multicolore, des carreaux de céramique, un mur blanc, un sol en carrelage de céramique, un lavabo posé, un plan de toilette en marbre, un sol gris et un plan de toilette blanc.
Cette image montre une petite salle d'eau minimaliste avec un placard à porte affleurante, des portes de placard blanches, WC à poser, un carrelage multicolore, des carreaux de céramique, un mur blanc, un sol en carrelage de céramique, un lavabo posé, un plan de toilette en marbre, un sol gris et un plan de toilette blanc.
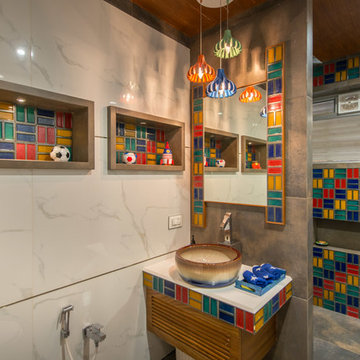
Aménagement d'une salle de bain contemporaine pour enfant avec un carrelage multicolore, des carreaux de céramique, sol en béton ciré, une vasque, un sol gris, une douche ouverte et un mur multicolore.
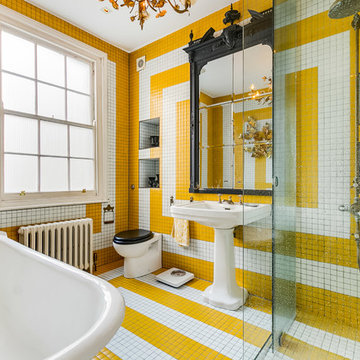
Inspiration pour une salle de bain principale bohème avec un espace douche bain, WC suspendus, un carrelage multicolore, un carrelage blanc, un carrelage jaune, un mur multicolore, un lavabo de ferme, un sol multicolore, une baignoire d'angle et des carreaux de céramique.
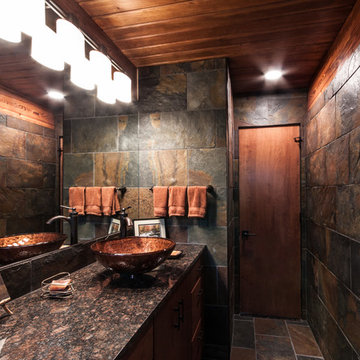
JM
Aménagement d'une salle de bain montagne en bois brun de taille moyenne avec un placard à porte plane, WC à poser, du carrelage en ardoise, un sol en ardoise, une vasque, un plan de toilette en granite, un carrelage multicolore, un mur multicolore et un sol multicolore.
Aménagement d'une salle de bain montagne en bois brun de taille moyenne avec un placard à porte plane, WC à poser, du carrelage en ardoise, un sol en ardoise, une vasque, un plan de toilette en granite, un carrelage multicolore, un mur multicolore et un sol multicolore.
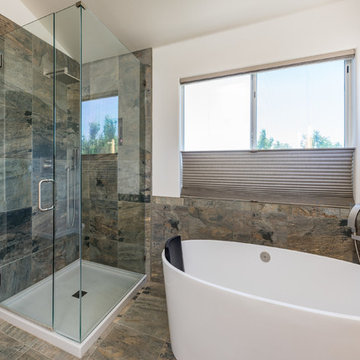
Simply beautiful fieldstone Master Bathroom. The free-standing tub pushes this bathroom design over the edge.
Inspiration pour une douche en alcôve principale minimaliste en bois clair de taille moyenne avec une baignoire indépendante, WC à poser, un carrelage multicolore, un carrelage de pierre, un mur blanc, un sol en carrelage de porcelaine, un sol multicolore, une cabine de douche à porte battante, un placard à porte plane, un lavabo intégré, un plan de toilette en marbre et un plan de toilette blanc.
Inspiration pour une douche en alcôve principale minimaliste en bois clair de taille moyenne avec une baignoire indépendante, WC à poser, un carrelage multicolore, un carrelage de pierre, un mur blanc, un sol en carrelage de porcelaine, un sol multicolore, une cabine de douche à porte battante, un placard à porte plane, un lavabo intégré, un plan de toilette en marbre et un plan de toilette blanc.
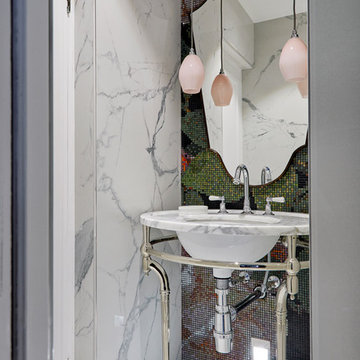
Anna Stathaki
Idée de décoration pour une salle de bain design avec un carrelage multicolore, mosaïque, un lavabo encastré et un sol blanc.
Idée de décoration pour une salle de bain design avec un carrelage multicolore, mosaïque, un lavabo encastré et un sol blanc.
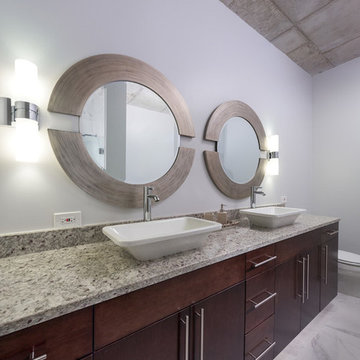
An elegant white bathroom with an open loft feel was given plenty of storage with the installation of a large wooden, semi-custom double vanity which includes plenty of pull-out-shelves and a large marble countertop, two round, silver mirrors, and two brand new sconces. The rest of the bathroom features cement ceilings, white tiled walls and floors, textured tiles, a large bathtub, and a spacious walk-in shower.
Designed by Chi Renovation & Design who serve Chicago and it's surrounding suburbs, with an emphasis on the North Side and North Shore. You'll find their work from the Loop through Humboldt Park, Lincoln Park, Skokie, Evanston, Wilmette, and all of the way up to Lake Forest.

Originally built in 1929 and designed by famed architect Albert Farr who was responsible for the Wolf House that was built for Jack London in Glen Ellen, this building has always had tremendous historical significance. In keeping with tradition, the new design incorporates intricate plaster crown moulding details throughout with a splash of contemporary finishes lining the corridors. From venetian plaster finishes to German engineered wood flooring this house exhibits a delightful mix of traditional and contemporary styles. Many of the rooms contain reclaimed wood paneling, discretely faux-finished Trufig outlets and a completely integrated Savant Home Automation system. Equipped with radiant flooring and forced air-conditioning on the upper floors as well as a full fitness, sauna and spa recreation center at the basement level, this home truly contains all the amenities of modern-day living. The primary suite area is outfitted with floor to ceiling Calacatta stone with an uninterrupted view of the Golden Gate bridge from the bathtub. This building is a truly iconic and revitalized space.
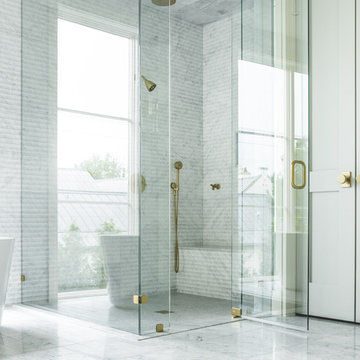
Aménagement d'une grande douche en alcôve principale contemporaine en bois foncé avec un placard à porte plane, une baignoire indépendante, WC séparés, un carrelage multicolore, un carrelage de pierre, un mur multicolore, un sol en marbre, un lavabo encastré et un plan de toilette en marbre.
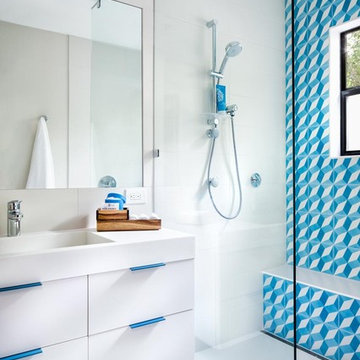
this fun and spunky design features our "modern roman holiday" pattern in a bright blue colorway! the pop of color adds so much to the sleek, contemporary white space which is outfitted with matching pops of blue. shop here: https://www.cletile.com/products/moroccan-encaustic-cement-tile-modern-roman-holiday?variant=41225653382
design by piston design/paul finkel photography
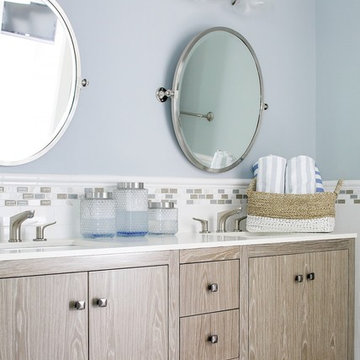
c garibaldi photography
Réalisation d'une salle de bain tradition de taille moyenne pour enfant avec un placard à porte shaker, des portes de placard marrons, une baignoire posée, un combiné douche/baignoire, WC à poser, un carrelage multicolore, des carreaux de porcelaine, un mur bleu, un sol en carrelage de porcelaine, un lavabo posé et un plan de toilette en quartz modifié.
Réalisation d'une salle de bain tradition de taille moyenne pour enfant avec un placard à porte shaker, des portes de placard marrons, une baignoire posée, un combiné douche/baignoire, WC à poser, un carrelage multicolore, des carreaux de porcelaine, un mur bleu, un sol en carrelage de porcelaine, un lavabo posé et un plan de toilette en quartz modifié.
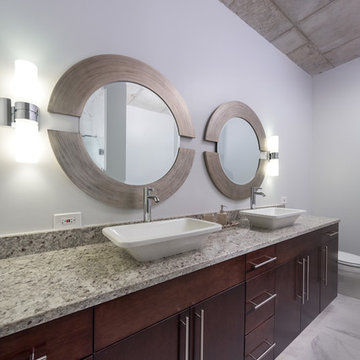
A large wooden, semi-custom double vanity with an abundance of storage with plenty of pull-out shelves, gray and white marble countertop, two round, silver mirrors, and two brand new sconces.
Designed by Chi Renovation & Design who serve Chicago and it's surrounding suburbs, with an emphasis on the North Side and North Shore. You'll find their work from the Loop through Humboldt Park, Lincoln Park, Skokie, Evanston, Wilmette, and all of the way up to Lake Forest.
For more about Chi Renovation & Design, click here: https://www.chirenovation.com/
To learn more about this project, click here: https://www.chirenovation.com/portfolio/loft-bathroom-remodel/
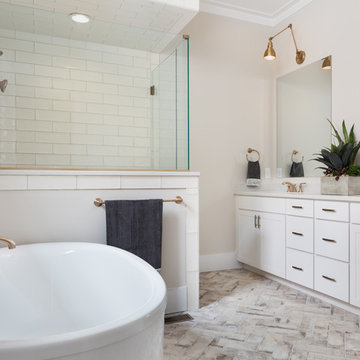
Photographed by Tommy Daspit
Cette image montre une grande salle de bain principale design avec des portes de placard blanches, une baignoire indépendante, une douche d'angle, WC à poser, un carrelage multicolore, un carrelage blanc, un mur blanc, un sol en carrelage de céramique, un lavabo encastré, un placard à porte shaker et un carrelage métro.
Cette image montre une grande salle de bain principale design avec des portes de placard blanches, une baignoire indépendante, une douche d'angle, WC à poser, un carrelage multicolore, un carrelage blanc, un mur blanc, un sol en carrelage de céramique, un lavabo encastré, un placard à porte shaker et un carrelage métro.
Idées déco de salles de bain avec un carrelage multicolore et un carrelage rouge
12