Idées déco de salles de bain avec un carrelage multicolore et un lavabo intégré
Trier par :
Budget
Trier par:Populaires du jour
1 - 20 sur 2 709 photos
1 sur 3
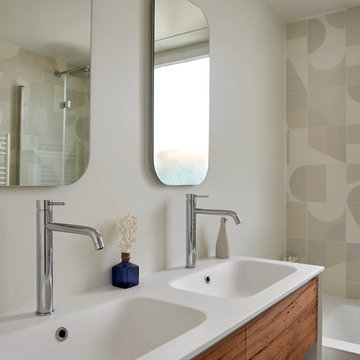
Anthony Lanneretonne
Aménagement d'une salle de bain contemporaine en bois brun avec un placard à porte plane, un carrelage multicolore, un mur blanc, un lavabo intégré et un plan de toilette blanc.
Aménagement d'une salle de bain contemporaine en bois brun avec un placard à porte plane, un carrelage multicolore, un mur blanc, un lavabo intégré et un plan de toilette blanc.

Exemple d'une petite salle d'eau moderne avec un placard à porte plane, des portes de placard blanches, une douche à l'italienne, un bidet, un carrelage noir et blanc, un carrelage multicolore, des carreaux en allumettes, un mur multicolore, un sol en carrelage de porcelaine, un lavabo intégré, un plan de toilette en surface solide, un sol gris, une cabine de douche à porte coulissante et un plan de toilette blanc.

The removal of the tub and soffit created a large shower area. Glass tile waterfall along faucet wall to give it a dramatic look.
Cette photo montre une petite douche en alcôve principale moderne avec un placard à porte shaker, des portes de placard bleues, un bidet, un carrelage multicolore, des carreaux de porcelaine, un mur rouge, parquet en bambou, un lavabo intégré, un plan de toilette en surface solide, une cabine de douche à porte coulissante, un plan de toilette blanc, une niche, meuble simple vasque et meuble-lavabo sur pied.
Cette photo montre une petite douche en alcôve principale moderne avec un placard à porte shaker, des portes de placard bleues, un bidet, un carrelage multicolore, des carreaux de porcelaine, un mur rouge, parquet en bambou, un lavabo intégré, un plan de toilette en surface solide, une cabine de douche à porte coulissante, un plan de toilette blanc, une niche, meuble simple vasque et meuble-lavabo sur pied.

Idée de décoration pour une salle de bain design en bois brun de taille moyenne avec un placard à porte plane, WC suspendus, un carrelage multicolore, des carreaux de porcelaine, un mur gris, un sol en carrelage de porcelaine, un lavabo intégré, un plan de toilette en surface solide, un sol marron, une cabine de douche à porte coulissante, un plan de toilette gris, meuble simple vasque et meuble-lavabo suspendu.

Réalisation d'une salle de bain champêtre de taille moyenne pour enfant avec un placard à porte plane, des portes de placard marrons, une baignoire sur pieds, un carrelage multicolore, un mur multicolore, un sol en carrelage de porcelaine, un lavabo intégré, un plan de toilette en marbre, un sol multicolore, un plan de toilette gris, des toilettes cachées, meuble-lavabo sur pied, un plafond en bois et du papier peint.

Cette image montre une grande salle de bain principale en bois foncé avec un placard en trompe-l'oeil, une baignoire sur pieds, une douche d'angle, WC à poser, un carrelage multicolore, du carrelage en marbre, un mur marron, un sol en marbre, un lavabo intégré, un plan de toilette en marbre, un sol multicolore, une cabine de douche à porte battante, un plan de toilette blanc, des toilettes cachées, meuble double vasque et meuble-lavabo encastré.

For a young family of four in Oakland’s Redwood Heights neighborhood we remodeled and enlarged one bathroom and created a second bathroom at the rear of the existing garage. This family of four was outgrowing their home but loved their neighborhood. They needed a larger bathroom and also needed a second bath on a different level to accommodate the fact that the mother gets ready for work hours before the others usually get out of bed. For the hard-working Mom, we created a new bathroom in the garage level, with luxurious finishes and fixtures to reward her for being the primary bread-winner in the family. Based on a circle/bubble theme we created a feature wall of circular tiles from Porcelanosa on the back wall of the shower and a used a round Electric Mirror at the vanity. Other luxury features of the downstairs bath include a Fanini MilanoSlim shower system, floating lacquer vanity and custom built in cabinets. For the upstairs bathroom, we enlarged the room by borrowing space from the adjacent closets. Features include a rectangular Electric Mirror, custom vanity and cabinets, wall-hung Duravit toilet and glass finger tiles.

ZD photography
Exemple d'une petite salle de bain principale chic en bois foncé avec un placard à porte shaker, une douche ouverte, WC à poser, un carrelage multicolore, mosaïque, un mur beige, un sol en vinyl, un lavabo intégré, un plan de toilette en surface solide, un sol blanc, aucune cabine et un plan de toilette blanc.
Exemple d'une petite salle de bain principale chic en bois foncé avec un placard à porte shaker, une douche ouverte, WC à poser, un carrelage multicolore, mosaïque, un mur beige, un sol en vinyl, un lavabo intégré, un plan de toilette en surface solide, un sol blanc, aucune cabine et un plan de toilette blanc.

Candy
Exemple d'une petite salle d'eau moderne avec un placard avec porte à panneau surélevé, des portes de placard blanches, une douche d'angle, WC à poser, un carrelage multicolore, du carrelage en marbre, un mur blanc, un sol en carrelage de porcelaine, un lavabo intégré, un plan de toilette en marbre, un sol multicolore, une cabine de douche à porte battante et un plan de toilette multicolore.
Exemple d'une petite salle d'eau moderne avec un placard avec porte à panneau surélevé, des portes de placard blanches, une douche d'angle, WC à poser, un carrelage multicolore, du carrelage en marbre, un mur blanc, un sol en carrelage de porcelaine, un lavabo intégré, un plan de toilette en marbre, un sol multicolore, une cabine de douche à porte battante et un plan de toilette multicolore.

This lavish primary bathroom stars an illuminated, floating vanity brilliantly suited with French gold fixtures and set before floor-to-ceiling chevron tile. The walk-in shower features large, book-matched porcelain slabs that mirror the pattern, movement, and veining of marble. As a stylistic nod to the previous design inhabiting this space, our designers created a custom wood niche lined with wallpaper passed down through generations.

Cette photo montre une salle de bain tendance en bois vieilli avec un placard à porte plane, une douche ouverte, un carrelage multicolore, des carreaux de céramique, un mur beige, un sol en carrelage de céramique, un lavabo intégré, un sol gris, meuble simple vasque et meuble-lavabo suspendu.

Accessibility is something to keep in mind for those visiting your home. We designed this guest bath with a zero-entry shower and wide door openings. Since this home's side sits against one of Savannah's ubiquitous lanes, we added a skylight instead of a side window, which allows for natural light and complete privacy. Now the room is spacious and bathed in light. | Photography by Atlantic Archives

This Cardiff home remodel truly captures the relaxed elegance that this homeowner desired. The kitchen, though small in size, is the center point of this home and is situated between a formal dining room and the living room. The selection of a gorgeous blue-grey color for the lower cabinetry gives a subtle, yet impactful pop of color. Paired with white upper cabinets, beautiful tile selections, and top of the line JennAir appliances, the look is modern and bright. A custom hood and appliance panels provide rich detail while the gold pulls and plumbing fixtures are on trend and look perfect in this space. The fireplace in the family room also got updated with a beautiful new stone surround. Finally, the master bathroom was updated to be a serene, spa-like retreat. Featuring a spacious double vanity with stunning mirrors and fixtures, large walk-in shower, and gorgeous soaking bath as the jewel of this space. Soothing hues of sea-green glass tiles create interest and texture, giving the space the ultimate coastal chic aesthetic.
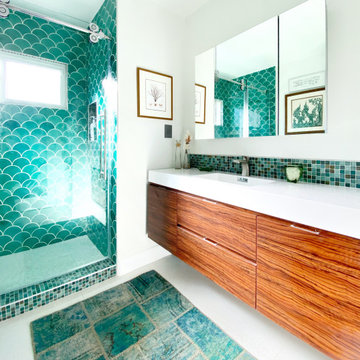
Inspiration pour une salle de bain design en bois brun de taille moyenne avec un placard à porte plane, un sol blanc, un carrelage vert, un carrelage multicolore, mosaïque, un lavabo intégré, une cabine de douche à porte coulissante, un plan de toilette blanc, meuble simple vasque et meuble-lavabo suspendu.

Idée de décoration pour une salle de bain principale design en bois clair de taille moyenne avec un placard à porte plane, une baignoire indépendante, un espace douche bain, WC à poser, un carrelage multicolore, une plaque de galets, un mur blanc, un sol en galet, un lavabo intégré, un plan de toilette en surface solide, un sol multicolore, une cabine de douche à porte coulissante et un plan de toilette blanc.

This warm and inviting space has great industrial flair. We love the contrast of the black cabinets, plumbing fixtures, and accessories against the bright warm tones in the tile. Pebble tile was used as accent through the space, both in the niches in the tub and shower areas as well as for the backsplash behind the sink. The vanity is front and center when you walk into the space from the master bedroom. The framed medicine cabinets on the wall and drawers in the vanity provide great storage. The deep soaker tub, taking up pride-of-place at one end of the bathroom, is a great place to relax after a long day. A walk-in shower at the other end of the bathroom balances the space. The shower includes a rainhead and handshower for a luxurious bathing experience. The black theme is continued into the shower and around the glass panel between the toilet and shower enclosure. The shower, an open, curbless, walk-in, works well now and will be great as the family grows up and ages in place.
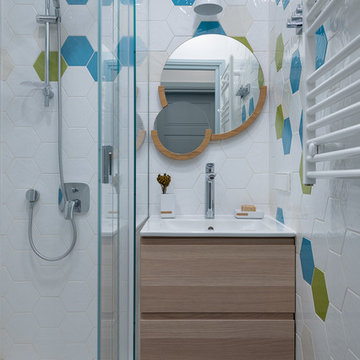
Exemple d'une salle de bain tendance pour enfant avec un placard à porte plane, des portes de placard beiges, une douche d'angle, un carrelage blanc, un carrelage multicolore, un lavabo intégré et un sol blanc.

Aménagement d'une grande salle de bain principale contemporaine avec un placard à porte plane, des portes de placard marrons, une douche à l'italienne, WC suspendus, un carrelage multicolore, des dalles de pierre, un mur blanc, un sol en calcaire, un lavabo intégré, un plan de toilette en surface solide, un sol beige, une cabine de douche à porte battante et un plan de toilette blanc.
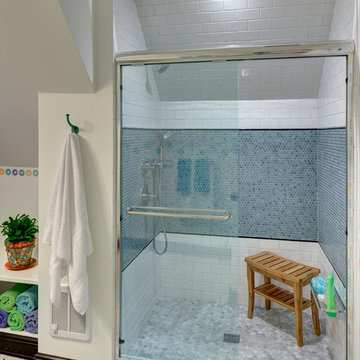
Wing Wong/Memories TTL
Exemple d'une salle de bain éclectique de taille moyenne pour enfant avec un lavabo intégré, un placard en trompe-l'oeil, des portes de placard blanches, une douche double, WC séparés, un carrelage multicolore, des carreaux de céramique, un mur blanc et un sol en carrelage de terre cuite.
Exemple d'une salle de bain éclectique de taille moyenne pour enfant avec un lavabo intégré, un placard en trompe-l'oeil, des portes de placard blanches, une douche double, WC séparés, un carrelage multicolore, des carreaux de céramique, un mur blanc et un sol en carrelage de terre cuite.
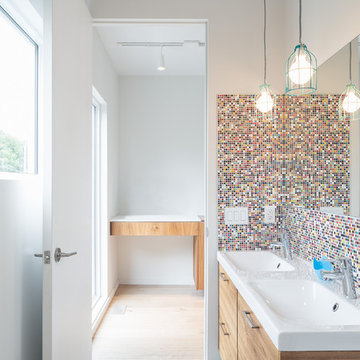
Aménagement d'une salle de bain contemporaine pour enfant avec un lavabo intégré, un carrelage multicolore et mosaïque.
Idées déco de salles de bain avec un carrelage multicolore et un lavabo intégré
1