Idées déco de salles de bain avec un carrelage multicolore et un plan de toilette en calcaire
Trier par :
Budget
Trier par:Populaires du jour
41 - 60 sur 470 photos
1 sur 3
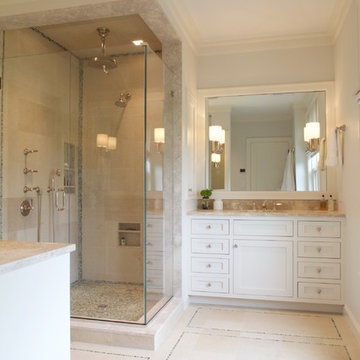
Painted custom cabinetry by JWH with limestone floor and countertops. Stone mosaic frames the floor and shower walls. limestone countertop and creamy walls. Polished nickel fixtures.
Cabinetry Designer: Jennifer Howard
Interior Designer: Bridget Curran, JWH
Photographer: Mick Hales
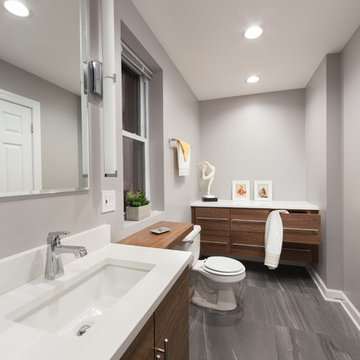
A small sized master bathroom we renovated to feel timeless, spacious, and functional.
To increase storage, we installed a floating vanity, cabinets, and a credenza-like storage, offering our clients ample storage for their linens and toiletries.
For a trendy aesthetic, we incorporated rich, earthy wood furnishings and contrasting hexagon shower tiling.
Other elements include contemporary sconce lighting, a new shower niche, and a spa-inspired body spray.
Designed by Chi Renovation & Design who serve Chicago and it's surrounding suburbs, with an emphasis on the North Side and North Shore. You'll find their work from the Loop through Lincoln Park, Skokie, Wilmette, and all the way up to Lake Forest.
For more about Chi Renovation & Design, click here: https://www.chirenovation.com/
To learn more about this project, click here: https://www.chirenovation.com/portfolio/wicker-park-bathroom-renovations/
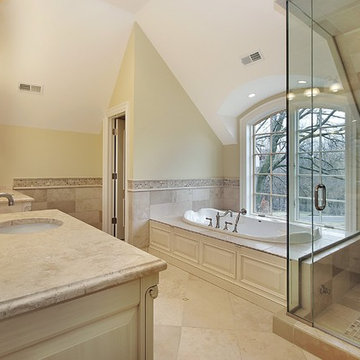
Cette photo montre une grande salle de bain principale chic avec un lavabo encastré, un placard en trompe-l'oeil, des portes de placard beiges, un plan de toilette en calcaire, une baignoire posée, une douche d'angle, WC séparés, un carrelage multicolore, un carrelage de pierre, un mur vert, un sol en calcaire et un sol beige.
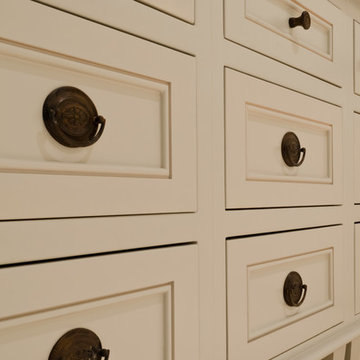
cabinet, mirror, bath, storage, drawer, on, tower, between, sinks, in, master, makeup, arched, mirror, wall, sconce, gray, wall, paint, Bradshaw Designs, San Antonio,
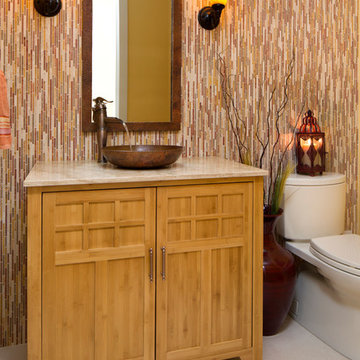
India inspired powder room with stone mosaic tile on vanity wall, copper faucet & sink, and cinnabar red & saffron yellow accents.
Photography by Bernard Andre
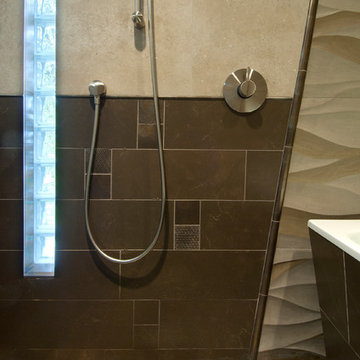
"Ambra" three-dimensional tile by Artistic Tile with a distinctive "wavy" pattern ends at an angled "Mixology" bronze dome metallic liner by Crossville. Two different porcelain tiles carry through the shower into the vanity area backsplash. Linear drains allow the shower floor to slope more subtly so larger tiles are easier to install. Rustic slate provides a beautifully natural non-slip surface.
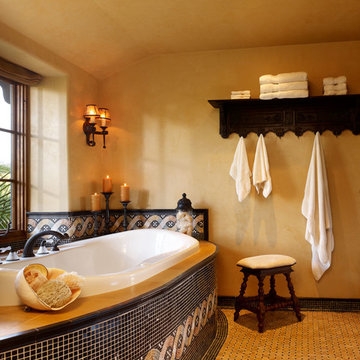
This lovely home began as a complete remodel to a 1960 era ranch home. Warm, sunny colors and traditional details fill every space. The colorful gazebo overlooks the boccii court and a golf course. Shaded by stately palms, the dining patio is surrounded by a wrought iron railing. Hand plastered walls are etched and styled to reflect historical architectural details. The wine room is located in the basement where a cistern had been.
Project designed by Susie Hersker’s Scottsdale interior design firm Design Directives. Design Directives is active in Phoenix, Paradise Valley, Cave Creek, Carefree, Sedona, and beyond.
For more about Design Directives, click here: https://susanherskerasid.com/
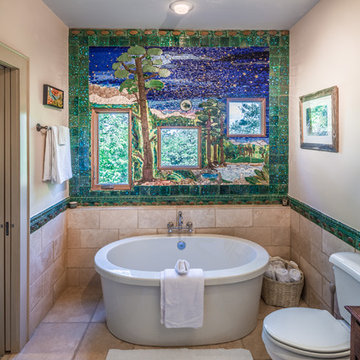
This unique home, and it's use of historic cabins that were dismantled, and then reassembled on-site, was custom designed by MossCreek. As the mountain residence for an accomplished artist, the home features abundant natural light, antique timbers and logs, and numerous spaces designed to highlight the artist's work and to serve as studios for creativity. Photos by John MacLean.
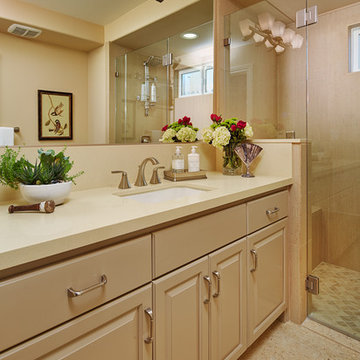
Stephan Whalen
Inspiration pour une douche en alcôve principale rustique de taille moyenne avec un lavabo posé, un placard avec porte à panneau surélevé, des portes de placard beiges, un plan de toilette en calcaire, une baignoire indépendante, WC à poser, un carrelage multicolore, un carrelage de pierre, un mur beige et un sol en marbre.
Inspiration pour une douche en alcôve principale rustique de taille moyenne avec un lavabo posé, un placard avec porte à panneau surélevé, des portes de placard beiges, un plan de toilette en calcaire, une baignoire indépendante, WC à poser, un carrelage multicolore, un carrelage de pierre, un mur beige et un sol en marbre.
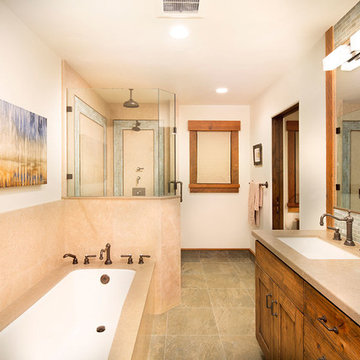
Idées déco pour une salle de bain montagne en bois brun de taille moyenne pour enfant avec un placard à porte shaker, une baignoire d'angle, une douche d'angle, WC séparés, un carrelage multicolore, des carreaux de porcelaine, un mur beige, un sol en bois brun, un lavabo encastré et un plan de toilette en calcaire.
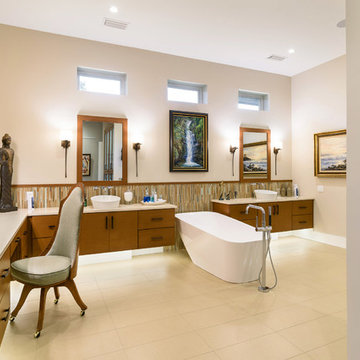
Jeff Westcott Photography.
Interior finishes by Vesta Decor
Aménagement d'une salle de bain principale asiatique en bois foncé de taille moyenne avec un placard à porte plane, une baignoire indépendante, un carrelage multicolore, des carreaux en allumettes, un mur beige, un sol en carrelage de porcelaine, une vasque, un plan de toilette en calcaire, un sol beige et un plan de toilette beige.
Aménagement d'une salle de bain principale asiatique en bois foncé de taille moyenne avec un placard à porte plane, une baignoire indépendante, un carrelage multicolore, des carreaux en allumettes, un mur beige, un sol en carrelage de porcelaine, une vasque, un plan de toilette en calcaire, un sol beige et un plan de toilette beige.
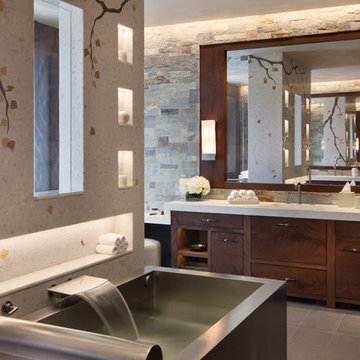
David O. Marlow
Inspiration pour une très grande salle de bain principale design en bois foncé avec un placard à porte plane, une baignoire indépendante, une douche ouverte, WC suspendus, un carrelage multicolore, des dalles de pierre, un mur multicolore, un sol en carrelage de porcelaine, un lavabo intégré, un plan de toilette en calcaire, un sol gris et une cabine de douche à porte battante.
Inspiration pour une très grande salle de bain principale design en bois foncé avec un placard à porte plane, une baignoire indépendante, une douche ouverte, WC suspendus, un carrelage multicolore, des dalles de pierre, un mur multicolore, un sol en carrelage de porcelaine, un lavabo intégré, un plan de toilette en calcaire, un sol gris et une cabine de douche à porte battante.
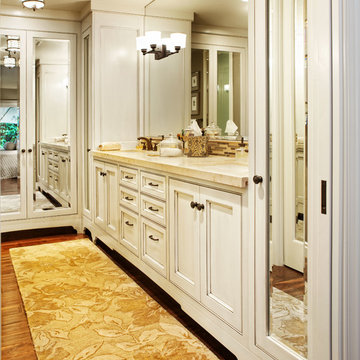
The double sink vanity with limestone counter is directly across from the walk in closet which has mirrored pocket doors to match the mirrored doors on the cabinets. The custom cabinets are overglazed in an off white, creamy color with inset doors and drawers.
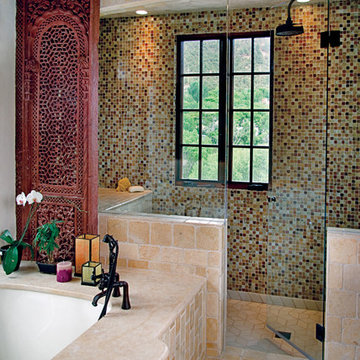
The Casbah meets Santa Fe. This Moroccan inspired bathroom has textures upon textures. Glass mosaic is the feature wall. Rhomboid shaped tile forms a star pattern in the shower. Designed by Mark Little, Santa Fe, NM. Photo: Christopher Martinez Photography
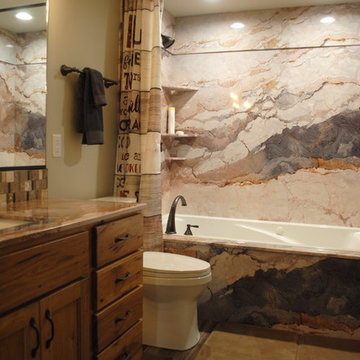
We created a rustic and luxurious bathroom in this basement remodel by selecting beautifully nature made stone insert in the jacuzzi tub, heated tile floor, and warm colored wood cabinets.
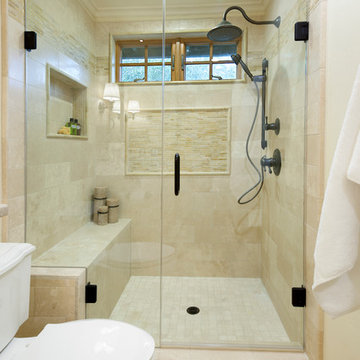
Cette photo montre une petite salle de bain nature avec un placard en trompe-l'oeil, des portes de placard jaunes, un carrelage multicolore, un carrelage de pierre, un plan de toilette en calcaire, WC séparés, un mur jaune, un sol en travertin et un lavabo encastré.
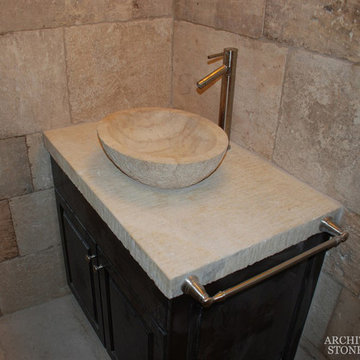
Reclaimed ‘barre montpelier’ pavers by Architectural Stone Decor.
www.archstonedecor.ca | sales@archstonedecor.ca | (437) 800-8300
The ancient ‘barre montpelier’ stone pavers have been reclaimed from different locations across the Mediterranean making them timeless and unique in their earth tone color mixtures and patinas, adding serenity and beauty to your home.
Their durable nature makes them an excellent choice whether used as flooring or wall cladding in indoor and outdoor applications. They are unaffected by extreme climate and easily withstand heavy use due to the nature of their resilient and rough molecular structure.
They have been calibrated to 5/8” in thickness to ease installation of modern use. They come in random sizes and could be installed in either a running bond formation or a random ‘Versailles’ pattern.
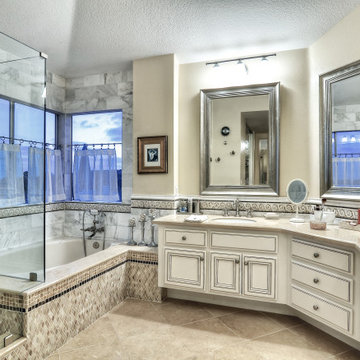
Cette photo montre une grande salle de bain principale méditerranéenne avec un placard avec porte à panneau surélevé, des portes de placard blanches, une baignoire encastrée, une douche d'angle, un carrelage multicolore, du carrelage en marbre, un sol en calcaire, un lavabo encastré, un plan de toilette en calcaire, une cabine de douche à porte battante, meuble double vasque, meuble-lavabo encastré et un plafond voûté.
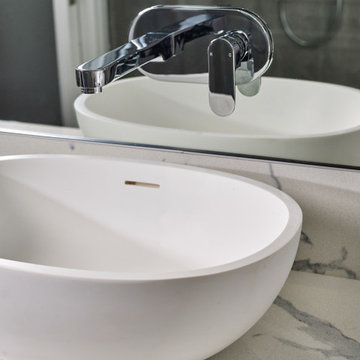
Aménagement d'une grande salle de bain principale et grise et blanche moderne avec un placard avec porte à panneau encastré, des portes de placard grises, une baignoire indépendante, une douche d'angle, WC à poser, un carrelage multicolore, du carrelage en marbre, un mur gris, un sol en calcaire, une vasque, un plan de toilette en calcaire, un sol gris, une cabine de douche à porte battante, un plan de toilette blanc, meuble simple vasque, meuble-lavabo encastré et un plafond voûté.
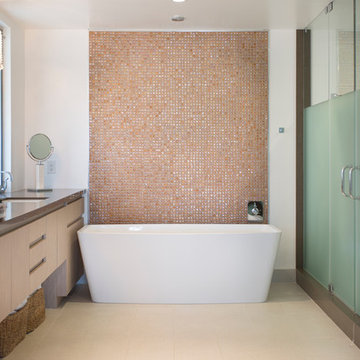
Peter Tran
Idée de décoration pour une salle de bain design en bois clair de taille moyenne avec un placard à porte plane, une baignoire indépendante, une douche double, WC à poser, un carrelage multicolore, mosaïque, un mur blanc, un sol en calcaire, un lavabo encastré et un plan de toilette en calcaire.
Idée de décoration pour une salle de bain design en bois clair de taille moyenne avec un placard à porte plane, une baignoire indépendante, une douche double, WC à poser, un carrelage multicolore, mosaïque, un mur blanc, un sol en calcaire, un lavabo encastré et un plan de toilette en calcaire.
Idées déco de salles de bain avec un carrelage multicolore et un plan de toilette en calcaire
3