Salle de Bain et Douche
Trier par:Populaires du jour
81 - 100 sur 384 photos
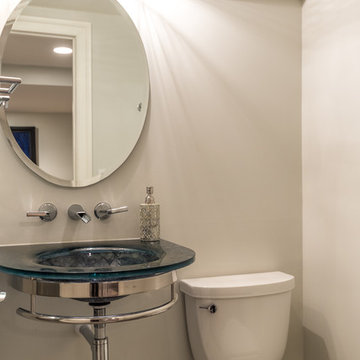
Basement Bathroom with Walk-in Shower
photo by Tod Connell Photography
Exemple d'une petite salle d'eau tendance avec WC séparés, un carrelage multicolore, des carreaux de porcelaine, un mur gris, un sol en carrelage de porcelaine, un lavabo suspendu et un plan de toilette en verre.
Exemple d'une petite salle d'eau tendance avec WC séparés, un carrelage multicolore, des carreaux de porcelaine, un mur gris, un sol en carrelage de porcelaine, un lavabo suspendu et un plan de toilette en verre.
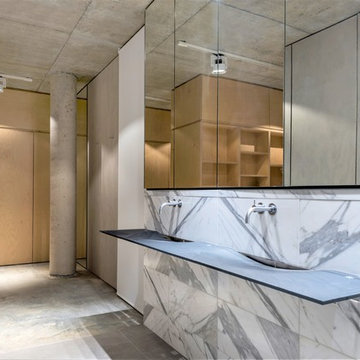
Inspiration pour une salle de bain principale urbaine avec un placard à porte vitrée, un carrelage multicolore, sol en béton ciré, un lavabo intégré, un plan de toilette en verre et un sol gris.
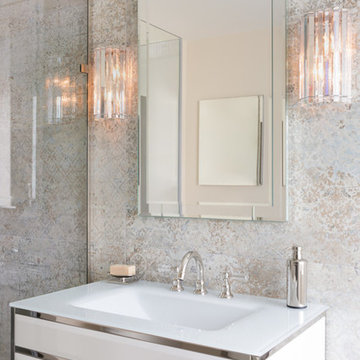
Essentially a thoroughfare between bedroom and dressing room, this bathroom required a meticulously planned layout. We started by removing a false ceiling to restore the room to its original height and achieve a better sense of space. The position of plumbing was also restricted, meaning the shower and bath positions were dictated by the available drainage gradients. This left the vanity unit to create a focal point when entering from the bedroom.
Of course the vanity in question couldn’t be very big so it had to earn its impact in other ways. Designed to our designers bespoke specification, it is a modern interpretation of a classic washstand with integrated white-glass basin and polished nickel frame.
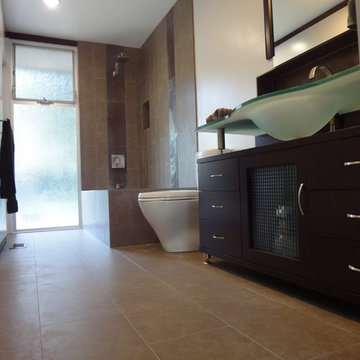
Contemporary restoration of a Mid-century modern bathroom in an architecturally designed house from he 70's in the city of Altadena.
Using the brown colors for this bath continues the color scheme of the house, recessed 3" molding between the ceiling and the wall create a detached look.
unique ceramic tiles with baked in metal powder create great reflecting effects on the vertical trim tile lines in the bath\shower combo.
Design: Jonathan Evgene Litinsky
Project manager: Jonathan Evgene Litinsky
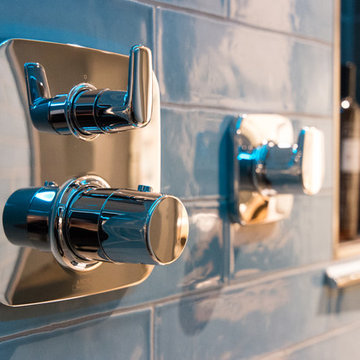
Frank Rohr
Inspiration pour une grande salle d'eau design avec un placard sans porte, des portes de placard blanches, une douche à l'italienne, WC séparés, un carrelage multicolore, des carreaux de céramique, un mur multicolore, parquet peint, une vasque, un plan de toilette en verre, un sol marron et une cabine de douche à porte battante.
Inspiration pour une grande salle d'eau design avec un placard sans porte, des portes de placard blanches, une douche à l'italienne, WC séparés, un carrelage multicolore, des carreaux de céramique, un mur multicolore, parquet peint, une vasque, un plan de toilette en verre, un sol marron et une cabine de douche à porte battante.
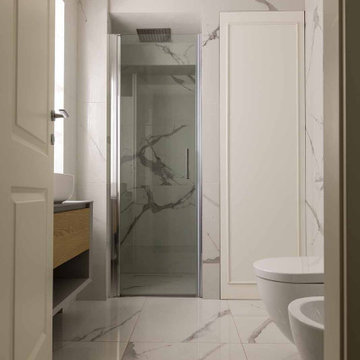
Exemple d'une petite salle d'eau tendance en bois clair avec un placard à porte plane, une douche à l'italienne, un carrelage multicolore, des carreaux de porcelaine, une vasque, un plan de toilette en verre, une cabine de douche à porte battante, un plan de toilette beige, une niche, meuble simple vasque et meuble-lavabo suspendu.
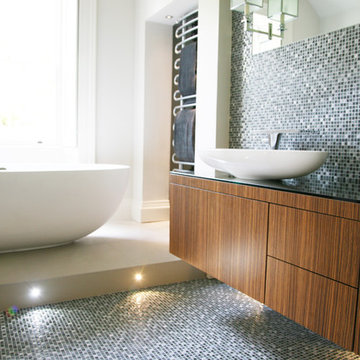
Idées déco pour une grande salle de bain principale contemporaine en bois brun avec un placard à porte plane, une baignoire indépendante, WC suspendus, un carrelage multicolore, mosaïque, un mur beige, un sol en carrelage de terre cuite, une vasque et un plan de toilette en verre.
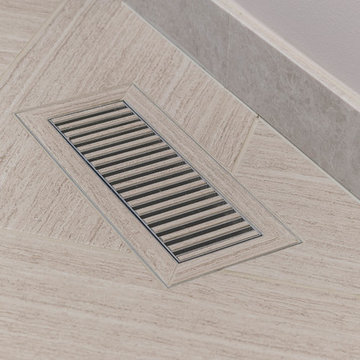
Photos courtesy of Jesse L Young Photography
Idée de décoration pour une très grande salle de bain principale bohème avec un placard à porte plane, des portes de placard beiges, une baignoire indépendante, une douche à l'italienne, un bidet, un carrelage multicolore, des carreaux de porcelaine, un mur beige, un sol en carrelage de porcelaine, une vasque et un plan de toilette en verre.
Idée de décoration pour une très grande salle de bain principale bohème avec un placard à porte plane, des portes de placard beiges, une baignoire indépendante, une douche à l'italienne, un bidet, un carrelage multicolore, des carreaux de porcelaine, un mur beige, un sol en carrelage de porcelaine, une vasque et un plan de toilette en verre.
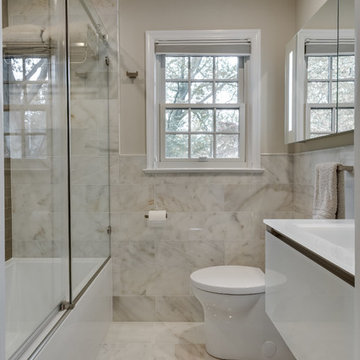
This is one of three bathrooms completed in this home. A hall bathroom upstairs, once served as the "Kids' Bath". Polished marble and glass tile gives this space a luxurious, high-end feel, while maintaining a warm and inviting, spa-like atmosphere. Modern, yet marries well with the traditional charm of the home.
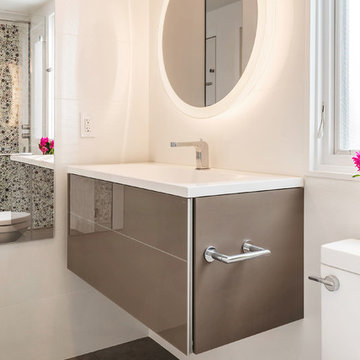
For a young family of four in Oakland’s Redwood Heights neighborhood we remodeled and enlarged one bathroom and created a second bathroom at the rear of the existing garage. This family of four was outgrowing their home but loved their neighborhood. They needed a larger bathroom and also needed a second bath on a different level to accommodate the fact that the mother gets ready for work hours before the others usually get out of bed. For the hard-working Mom, we created a new bathroom in the garage level, with luxurious finishes and fixtures to reward her for being the primary bread-winner in the family. Based on a circle/bubble theme we created a feature wall of circular tiles from Porcelanosa on the back wall of the shower and a used a round Electric Mirror at the vanity. Other luxury features of the downstairs bath include a Fanini MilanoSlim shower system, floating lacquer vanity and custom built in cabinets. For the upstairs bathroom, we enlarged the room by borrowing space from the adjacent closets. Features include a rectangular Electric Mirror, custom vanity and cabinets, wall-hung Duravit toilet and glass finger tiles.
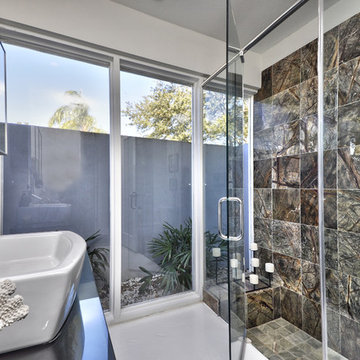
Each bathroom was carefully redesigned to maximize layout, utilizing beautiful materials that pay homage to the views to the water outside. Sleek and contemporary the stone creates a stunning backdrop to fixtures and lighting accessories.
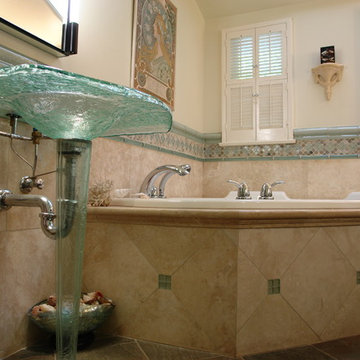
Idées déco pour une salle de bain principale bord de mer de taille moyenne avec un placard sans porte, des portes de placard bleues, une baignoire d'angle, une douche d'angle, WC à poser, un carrelage beige, un carrelage bleu, un carrelage marron, un carrelage gris, un carrelage multicolore, un carrelage blanc, mosaïque, un mur beige, un sol en carrelage de porcelaine, un lavabo de ferme et un plan de toilette en verre.
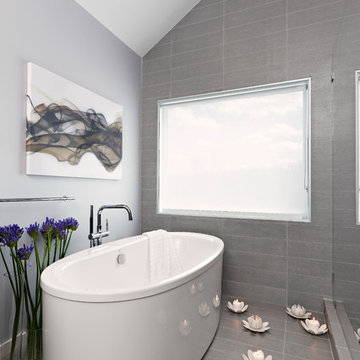
This design emphasizes the vertical stature and soaring lines of the space by cladding the most dramatically shaped walls with accent materials. Large-format porcelain tiles with a metallic finish run fifteen feet high, emphasizing the vaulting of the shower area, and drawing the eye up. Shimmering glass mosaic tile accents the vaulted wall opposite, balancing the height of the shower with an effective counterpoint. A large, unobstructed window placed in the bathing area brings soft natural light flooding into the space.
In the bathing area, boundaries between the tub and the shower areas are minimized by wrapping the floor tile up the common wall they share, separated only by lead-free, ultra-clear glass. The effect is an airy looking, contemporary space with plenty of breathing room.
Dave Bryce Photography
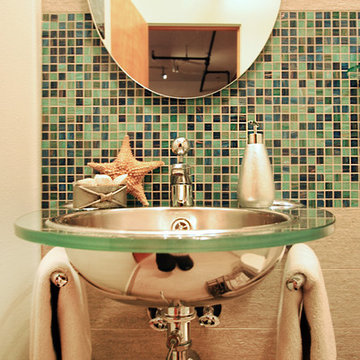
Hannah Tindall
Idée de décoration pour une salle de bain design de taille moyenne avec un lavabo suspendu, un plan de toilette en verre, un carrelage multicolore, mosaïque, un mur beige et un sol en carrelage de porcelaine.
Idée de décoration pour une salle de bain design de taille moyenne avec un lavabo suspendu, un plan de toilette en verre, un carrelage multicolore, mosaïque, un mur beige et un sol en carrelage de porcelaine.
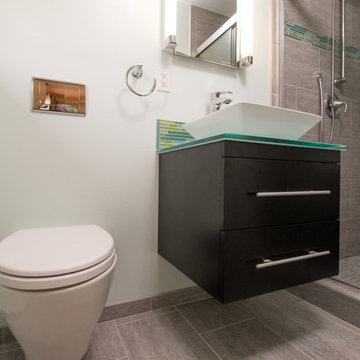
This small guest bathroom was remodeled with the intent to create a modern atmosphere. Floating vanity and a floating toilet complement the modern bathroom feel. With a touch of color on the vanity backsplash adds to the design of the shower tiling. www.remodelworks.com
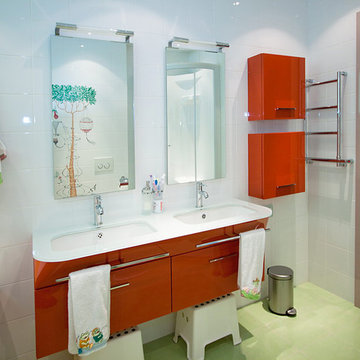
Idée de décoration pour une salle de bain bohème de taille moyenne pour enfant avec un placard à porte plane, des portes de placard rouges, une baignoire posée, WC suspendus, un carrelage multicolore, des carreaux de céramique, un mur multicolore, un sol en carrelage de céramique, une grande vasque, un plan de toilette en verre, un sol vert et un plan de toilette blanc.
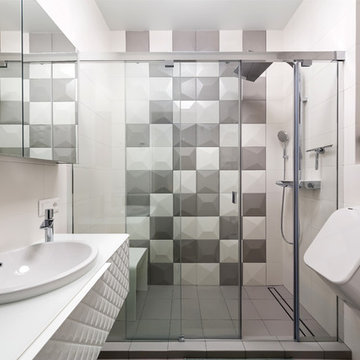
Фотограф: Екатерина Титенко, Анна Чернышова
Réalisation d'une petite salle de bain avec des portes de placard blanches, un carrelage multicolore, des carreaux de céramique, un lavabo posé, un plan de toilette en verre, une cabine de douche à porte coulissante et un urinoir.
Réalisation d'une petite salle de bain avec des portes de placard blanches, un carrelage multicolore, des carreaux de céramique, un lavabo posé, un plan de toilette en verre, une cabine de douche à porte coulissante et un urinoir.
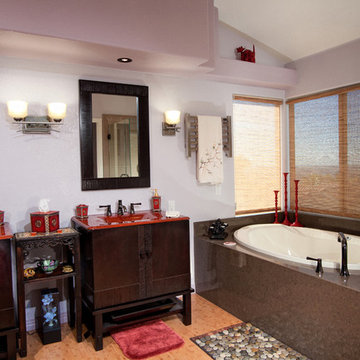
Jason Holmes Photography
www.jholmesphoto.com
Exemple d'une grande salle de bain principale asiatique en bois foncé avec un lavabo intégré, un placard en trompe-l'oeil, un plan de toilette en verre, une baignoire posée, une douche d'angle, WC à poser, un carrelage multicolore, des carreaux de porcelaine, un mur violet et parquet en bambou.
Exemple d'une grande salle de bain principale asiatique en bois foncé avec un lavabo intégré, un placard en trompe-l'oeil, un plan de toilette en verre, une baignoire posée, une douche d'angle, WC à poser, un carrelage multicolore, des carreaux de porcelaine, un mur violet et parquet en bambou.
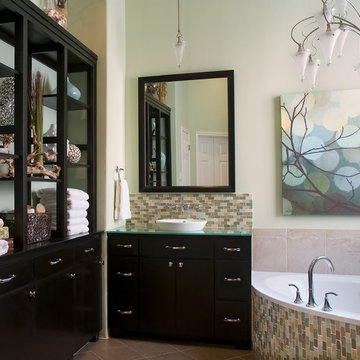
Edie Ellison, Accent Photography
Exemple d'une grande salle de bain principale moderne en bois foncé avec un placard à porte plane, une baignoire d'angle, un mur vert, un sol en carrelage de céramique, une vasque, un plan de toilette en verre, un carrelage multicolore et mosaïque.
Exemple d'une grande salle de bain principale moderne en bois foncé avec un placard à porte plane, une baignoire d'angle, un mur vert, un sol en carrelage de céramique, une vasque, un plan de toilette en verre, un carrelage multicolore et mosaïque.
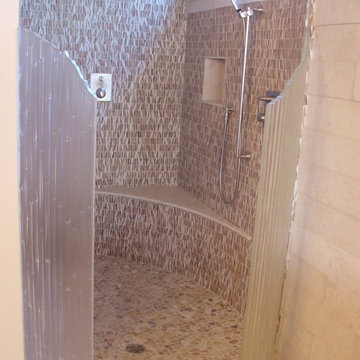
Exemple d'une salle de bain principale moderne en bois brun de taille moyenne avec un placard à porte plane, un bain japonais, une douche ouverte, WC à poser, un carrelage multicolore, un carrelage de pierre, un mur beige, un sol en marbre, une vasque et un plan de toilette en verre.
5