Idées déco de salles de bain avec un carrelage multicolore et un plan vasque
Trier par :
Budget
Trier par:Populaires du jour
1 - 20 sur 803 photos
1 sur 3

Une maison de maître du XIXème, entièrement rénovée, aménagée et décorée pour démarrer une nouvelle vie. Le RDC est repensé avec de nouveaux espaces de vie et une belle cuisine ouverte ainsi qu’un bureau indépendant. Aux étages, six chambres sont aménagées et optimisées avec deux salles de bains très graphiques. Le tout en parfaite harmonie et dans un style naturellement chic.

Maison contemporaine en ossature bois
Idées déco pour une salle de bain principale contemporaine de taille moyenne avec des portes de placard noires, un combiné douche/baignoire, un carrelage multicolore, des carreaux de béton, sol en béton ciré, un plan vasque, un sol gris, une baignoire d'angle, WC séparés, un mur bleu, une cabine de douche à porte battante, un plan de toilette blanc, meuble simple vasque et un placard à porte plane.
Idées déco pour une salle de bain principale contemporaine de taille moyenne avec des portes de placard noires, un combiné douche/baignoire, un carrelage multicolore, des carreaux de béton, sol en béton ciré, un plan vasque, un sol gris, une baignoire d'angle, WC séparés, un mur bleu, une cabine de douche à porte battante, un plan de toilette blanc, meuble simple vasque et un placard à porte plane.

Photo : BCDF Studio
Réalisation d'une salle de bain principale design de taille moyenne avec un placard à porte plane, des portes de placard blanches, une baignoire indépendante, un carrelage multicolore, un mur rose, un sol multicolore, WC suspendus, des carreaux de céramique, un sol en carrelage de céramique, un plan vasque, un plan de toilette en surface solide, aucune cabine, un plan de toilette blanc, meuble simple vasque et meuble-lavabo suspendu.
Réalisation d'une salle de bain principale design de taille moyenne avec un placard à porte plane, des portes de placard blanches, une baignoire indépendante, un carrelage multicolore, un mur rose, un sol multicolore, WC suspendus, des carreaux de céramique, un sol en carrelage de céramique, un plan vasque, un plan de toilette en surface solide, aucune cabine, un plan de toilette blanc, meuble simple vasque et meuble-lavabo suspendu.

This new build architectural gem required a sensitive approach to balance the strong modernist language with the personal, emotive feel desired by the clients.
Taking inspiration from the California MCM aesthetic, we added bold colour blocking, interesting textiles and patterns, and eclectic lighting to soften the glazing, crisp detailing and linear forms. With a focus on juxtaposition and contrast, we played with the ‘mix’; utilising a blend of new & vintage pieces, differing shapes & textures, and touches of whimsy for a lived in feel.

The loft bathroom was kept simple with geometric grey and white tiles on the floor and continuing up the wall in the shower. The Velux skylight and pitch of the ceiling meant that the glass shower enclosure had to be made to measure.
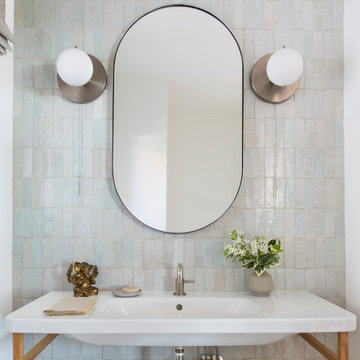
Inspiration pour une salle de bain design en bois clair avec un placard sans porte, un carrelage multicolore, un mur blanc, un plan vasque, un plan de toilette blanc, meuble simple vasque et meuble-lavabo sur pied.
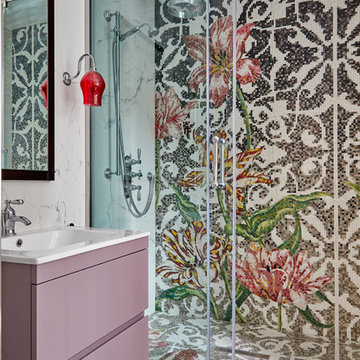
Anna Stathaki
Exemple d'une salle de bain tendance avec un placard à porte plane, des portes de placard violettes, un carrelage multicolore, un sol en carrelage de terre cuite, un plan vasque, un sol multicolore et une cabine de douche à porte coulissante.
Exemple d'une salle de bain tendance avec un placard à porte plane, des portes de placard violettes, un carrelage multicolore, un sol en carrelage de terre cuite, un plan vasque, un sol multicolore et une cabine de douche à porte coulissante.

A nickel plated and glass globe lantern hangs from a vaulted ceiling. Rock crystal sconces sparkle above the sinks. Mercury glass accessories in a glass shelved niche above the luxurious bath tub. Photo by Phillip Ennis
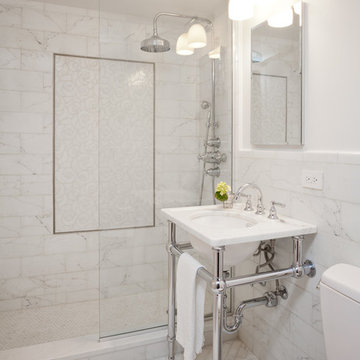
Darci Hether | Darci Hether New York | Calacatta Gold Wall Tile & Herringbone Floor, Fleur Waterjet Shower Tile
Cette photo montre une salle de bain tendance avec un plan vasque, WC séparés, un carrelage multicolore, un carrelage de pierre, un mur blanc et un sol en marbre.
Cette photo montre une salle de bain tendance avec un plan vasque, WC séparés, un carrelage multicolore, un carrelage de pierre, un mur blanc et un sol en marbre.
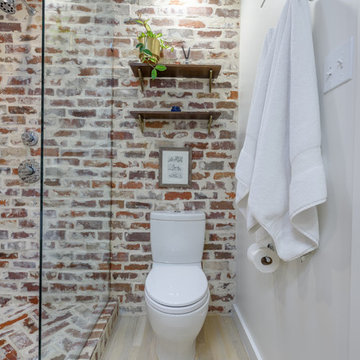
Design/Build: RPCD, Inc.
Photo © Mike Healey Productions, Inc.
Cette photo montre une petite salle de bain principale tendance avec un placard à porte plane, des portes de placard blanches, une baignoire indépendante, un combiné douche/baignoire, WC séparés, un carrelage multicolore, parquet clair, un plan vasque, un plan de toilette en marbre, un sol beige et aucune cabine.
Cette photo montre une petite salle de bain principale tendance avec un placard à porte plane, des portes de placard blanches, une baignoire indépendante, un combiné douche/baignoire, WC séparés, un carrelage multicolore, parquet clair, un plan vasque, un plan de toilette en marbre, un sol beige et aucune cabine.

This pale, pink-hued marble bathroom features a dark wood double vanity with grey marble wash basins. Built-in shelves with lights and brass detailing add to the luxury feel of the space.
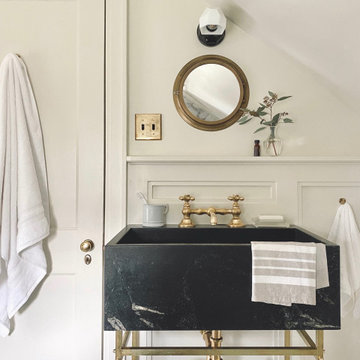
Inspiration pour une salle de bain traditionnelle de taille moyenne avec une baignoire sur pieds, un combiné douche/baignoire, un bidet, un carrelage multicolore, du carrelage en marbre, un mur beige, un sol en marbre, un plan vasque, un plan de toilette en marbre, une cabine de douche avec un rideau, meuble simple vasque et boiseries.
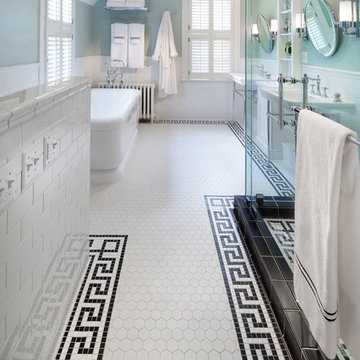
Morgan Howarth
Inspiration pour une salle de bain principale traditionnelle de taille moyenne avec un plan vasque, un placard avec porte à panneau encastré, des portes de placard blanches, une baignoire indépendante, une douche d'angle, WC séparés, un carrelage multicolore, mosaïque et un mur vert.
Inspiration pour une salle de bain principale traditionnelle de taille moyenne avec un plan vasque, un placard avec porte à panneau encastré, des portes de placard blanches, une baignoire indépendante, une douche d'angle, WC séparés, un carrelage multicolore, mosaïque et un mur vert.

Cette photo montre une petite douche en alcôve principale chic avec des portes de placard noires, WC séparés, un carrelage multicolore, des carreaux de céramique, un mur blanc, un sol en terrazzo, un plan vasque, un plan de toilette en surface solide, un sol noir, aucune cabine, un plan de toilette blanc, meuble simple vasque et meuble-lavabo sur pied.
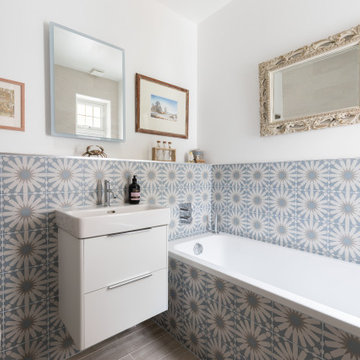
Cette image montre une salle de bain design avec un placard à porte plane, des portes de placard blanches, un carrelage multicolore, un mur blanc, un plan vasque, un sol gris, meuble simple vasque et meuble-lavabo suspendu.
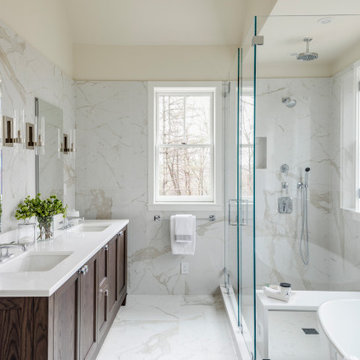
TEAM
Developer: Green Phoenix Development
Architect: LDa Architecture & Interiors
Interior Design: LDa Architecture & Interiors
Builder: Essex Restoration
Home Stager: BK Classic Collections Home Stagers
Photographer: Greg Premru Photography
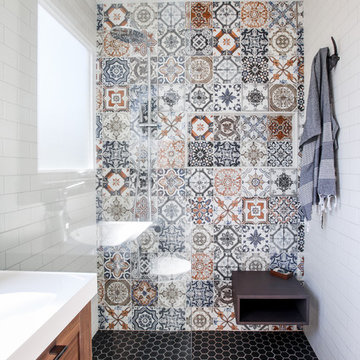
Idée de décoration pour une salle d'eau design en bois brun avec un placard à porte shaker, une douche à l'italienne, WC à poser, un carrelage multicolore, un carrelage métro, un mur blanc, un plan vasque, un sol noir, aucune cabine et un banc de douche.
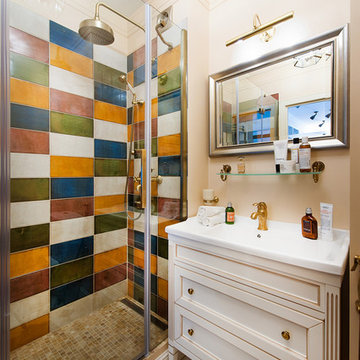
Стены- покраска Dulux, плитка- Mainzu, Cir. Мебель- Caprigo. Сантехника- Cezares.
Фотограф: Игорь Фаткин
Стилист: Юлия Борисова
Cette photo montre une salle de bain éclectique avec un plan vasque, des portes de placard blanches, un carrelage multicolore et un placard avec porte à panneau encastré.
Cette photo montre une salle de bain éclectique avec un plan vasque, des portes de placard blanches, un carrelage multicolore et un placard avec porte à panneau encastré.
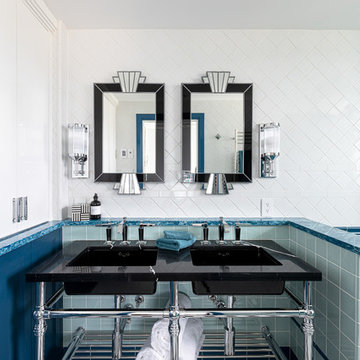
Réalisation d'une salle de bain principale tradition avec un carrelage bleu, un carrelage multicolore, un carrelage blanc, des carreaux de céramique, un plan de toilette en quartz modifié, un plan de toilette noir, WC suspendus, un mur multicolore et un plan vasque.

Download our free ebook, Creating the Ideal Kitchen. DOWNLOAD NOW
What’s the next best thing to a tropical vacation in the middle of a Chicago winter? Well, how about a tropical themed bath that works year round? The goal of this bath was just that, to bring some fun, whimsy and tropical vibes!
We started out by making some updates to the built in bookcase leading into the bath. It got an easy update by removing all the stained trim and creating a simple arched opening with a few floating shelves for a much cleaner and up-to-date look. We love the simplicity of this arch in the space.
Now, into the bathroom design. Our client fell in love with this beautiful handmade tile featuring tropical birds and flowers and featuring bright, vibrant colors. We played off the tile to come up with the pallet for the rest of the space. The cabinetry and trim is a custom teal-blue paint that perfectly picks up on the blue in the tile. The gold hardware, lighting and mirror also coordinate with the colors in the tile.
Because the house is a 1930’s tudor, we played homage to that by using a simple black and white hex pattern on the floor and retro style hardware that keep the whole space feeling vintage appropriate. We chose a wall mount unpolished brass hardware faucet which almost gives the feel of a tropical fountain. It just works. The arched mirror continues the arch theme from the bookcase.
For the shower, we chose a coordinating antique white tile with the same tropical tile featured in a shampoo niche where we carefully worked to get a little bird almost standing on the niche itself. We carried the gold fixtures into the shower, and instead of a shower door, the shower features a simple hinged glass panel that is easy to clean and allows for easy access to the shower controls.
Designed by: Susan Klimala, CKBD
Photography by: Michael Kaskel
For more design inspiration go to: www.kitchenstudio-ge.com
Idées déco de salles de bain avec un carrelage multicolore et un plan vasque
1