Idées déco de salles de bain avec un carrelage multicolore et un sol en ardoise
Trier par :
Budget
Trier par:Populaires du jour
161 - 180 sur 999 photos
1 sur 3
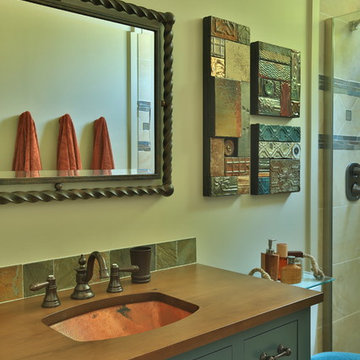
A bright and cheery lake house we recently designed! We created a cozy space for these clients using a soft sand color palette, layered with fun colors and patterns. We incorporated elements of nature through the lighting, window treatments, and fireplace for a warming effect while still promoting a vibrancy through the trendy, colorful decor.
Since this home is located on a lake, we made sure to use weatherproof textiles so their look will continue to last for years to come.
Home located in South Haven, Michigan. Designed by Bayberry Cottage who also serve Kalamazoo, Saugatuck, St Joseph, and Holland, Michigan.
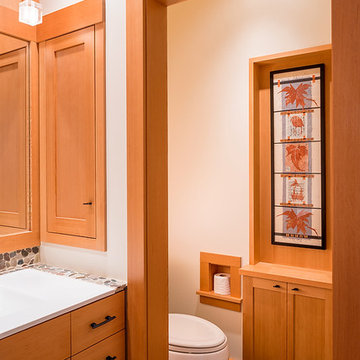
Will Austin
Cette image montre une salle d'eau traditionnelle en bois clair de taille moyenne avec un placard avec porte à panneau encastré, un plan de toilette en carrelage, un carrelage multicolore, une plaque de galets, un lavabo posé, une douche ouverte, WC séparés, un mur beige et un sol en ardoise.
Cette image montre une salle d'eau traditionnelle en bois clair de taille moyenne avec un placard avec porte à panneau encastré, un plan de toilette en carrelage, un carrelage multicolore, une plaque de galets, un lavabo posé, une douche ouverte, WC séparés, un mur beige et un sol en ardoise.
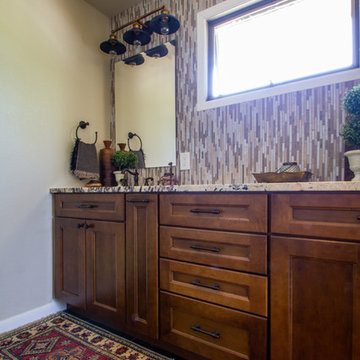
The update to this narrow galley master bathroom had a huge impact on the feeling of more space, even though the remodel did not include a change to the layout.
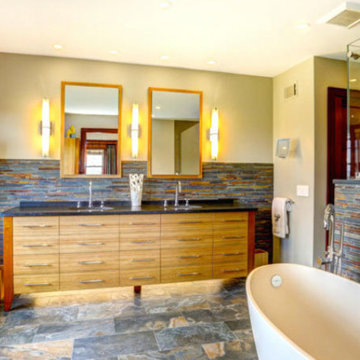
Bathroom renovation
Idée de décoration pour une salle de bain principale sud-ouest américain en bois clair de taille moyenne avec une baignoire indépendante, un combiné douche/baignoire, WC suspendus, un carrelage multicolore, mosaïque, un mur beige, un sol en ardoise, un lavabo posé, un plan de toilette en bois, un sol multicolore et une cabine de douche à porte coulissante.
Idée de décoration pour une salle de bain principale sud-ouest américain en bois clair de taille moyenne avec une baignoire indépendante, un combiné douche/baignoire, WC suspendus, un carrelage multicolore, mosaïque, un mur beige, un sol en ardoise, un lavabo posé, un plan de toilette en bois, un sol multicolore et une cabine de douche à porte coulissante.
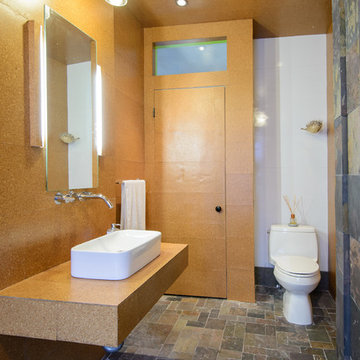
Unit No. 1 was first in a series of condo renovations. This was a fully renovated 1500 SF unit with custom interiors and uniquely assembled materials. The main event of this unit is the spa like bathroom featuring body sprays, cork walls and ceiling, along with slate floors over radiant heating. This work was designed and constructed by the BOTTEGA miscellanea crew. Thanks to Scott Booth for the great photography.
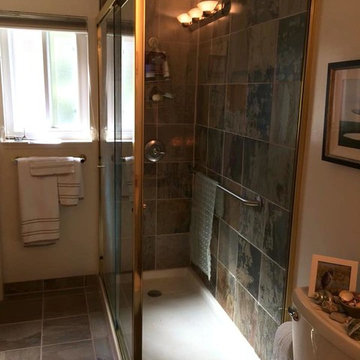
Cette image montre une salle de bain traditionnelle de taille moyenne avec un placard avec porte à panneau encastré, des portes de placard blanches, une douche d'angle, WC séparés, un mur beige, un sol en ardoise, un carrelage multicolore, du carrelage en ardoise, un sol multicolore et une cabine de douche à porte coulissante.
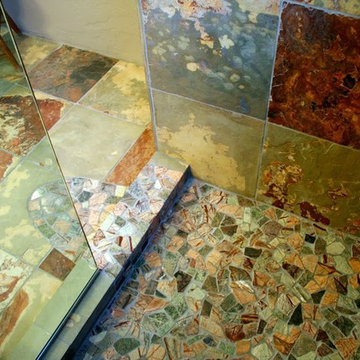
Design and installation done by Floor Coverings International in Flagstaff, AZ. Photos by Flagstaff Design Center's Sarah Brandstein
Idée de décoration pour une douche en alcôve principale chalet en bois foncé de taille moyenne avec un carrelage multicolore, un carrelage de pierre, un sol en ardoise, un placard à porte shaker, une baignoire indépendante, WC séparés, un mur beige, un lavabo encastré, un plan de toilette en quartz modifié, un sol multicolore et aucune cabine.
Idée de décoration pour une douche en alcôve principale chalet en bois foncé de taille moyenne avec un carrelage multicolore, un carrelage de pierre, un sol en ardoise, un placard à porte shaker, une baignoire indépendante, WC séparés, un mur beige, un lavabo encastré, un plan de toilette en quartz modifié, un sol multicolore et aucune cabine.
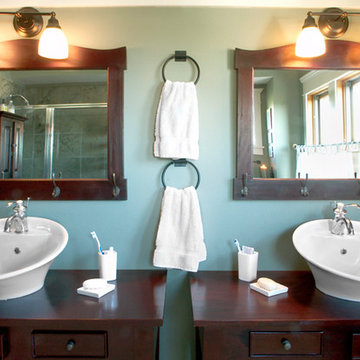
Réalisation d'une douche en alcôve principale craftsman en bois foncé avec une vasque, un placard en trompe-l'oeil, un plan de toilette en bois, une baignoire sur pieds, WC séparés, un carrelage multicolore, un carrelage de pierre, un mur vert et un sol en ardoise.
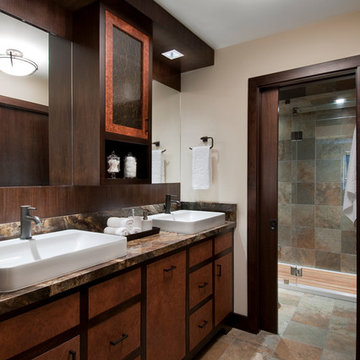
Crystal Waye Photography
Aménagement d'une grande salle de bain contemporaine en bois brun avec une vasque, un plan de toilette en marbre, WC à poser, un carrelage multicolore, un mur beige, un sol en ardoise, du carrelage en ardoise et un placard à porte plane.
Aménagement d'une grande salle de bain contemporaine en bois brun avec une vasque, un plan de toilette en marbre, WC à poser, un carrelage multicolore, un mur beige, un sol en ardoise, du carrelage en ardoise et un placard à porte plane.
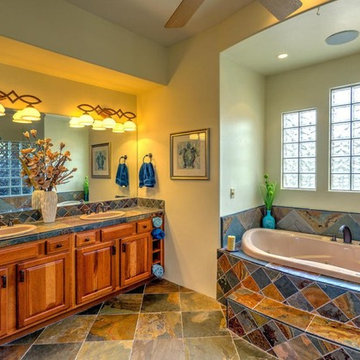
Cette image montre une grande salle de bain principale sud-ouest américain en bois brun avec un placard avec porte à panneau surélevé, un bain bouillonnant, une douche ouverte, WC à poser, un carrelage multicolore, un mur beige, un sol en ardoise et un lavabo posé.
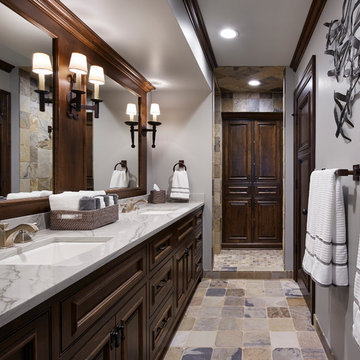
Martha O'Hara Interiors, Interior Design & Photo Styling | Corey Gaffer, Photography
Please Note: All “related,” “similar,” and “sponsored” products tagged or listed by Houzz are not actual products pictured. They have not been approved by Martha O’Hara Interiors nor any of the professionals credited. For information about our work, please contact design@oharainteriors.com.
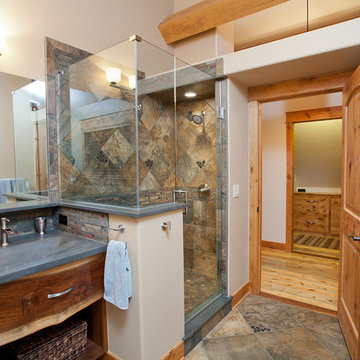
Idées déco pour une salle de bain montagne en bois foncé avec un placard à porte plane, une douche d'angle, un carrelage beige, un carrelage marron, un carrelage gris, un carrelage multicolore, du carrelage en ardoise, un mur blanc, un sol en ardoise, un lavabo intégré, un plan de toilette en surface solide, un sol multicolore et une cabine de douche à porte battante.
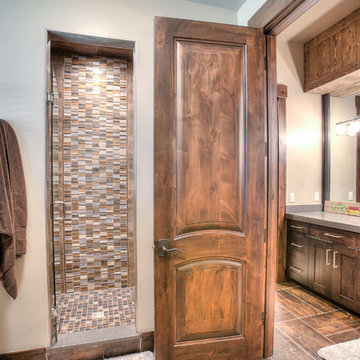
Aménagement d'une salle de bain montagne en bois foncé de taille moyenne avec un placard à porte shaker, WC séparés, un carrelage multicolore, des carreaux en allumettes, un mur beige, un sol en ardoise, un lavabo encastré et un plan de toilette en surface solide.
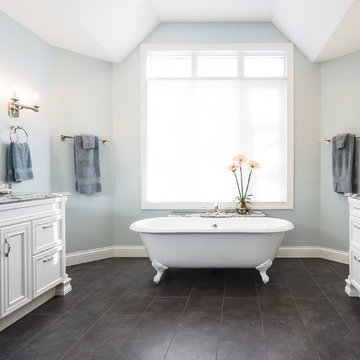
Ohana Home & Design l Minneapolis/St. Paul Residential Remodeling | 651-274-3116 | Photo by: Garret Anglin
Exemple d'une grande salle de bain principale romantique avec un lavabo encastré, un placard en trompe-l'oeil, des portes de placard blanches, un plan de toilette en quartz modifié, une baignoire sur pieds, un carrelage gris, un carrelage bleu, un carrelage multicolore, un mur bleu, une douche d'angle, un sol gris, une cabine de douche à porte battante, des carreaux en allumettes et un sol en ardoise.
Exemple d'une grande salle de bain principale romantique avec un lavabo encastré, un placard en trompe-l'oeil, des portes de placard blanches, un plan de toilette en quartz modifié, une baignoire sur pieds, un carrelage gris, un carrelage bleu, un carrelage multicolore, un mur bleu, une douche d'angle, un sol gris, une cabine de douche à porte battante, des carreaux en allumettes et un sol en ardoise.
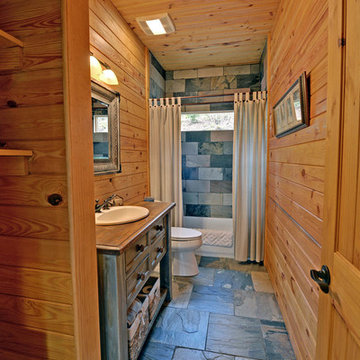
This bathroom features a slate tile floor and tub surround with a wooden vanity to create a warm cabin style decor.
Cette photo montre une salle de bain principale montagne en bois vieilli de taille moyenne avec un placard en trompe-l'oeil, une baignoire en alcôve, un combiné douche/baignoire, WC séparés, un carrelage multicolore, du carrelage en ardoise, un mur marron, un sol en ardoise, un lavabo posé, un plan de toilette en bois, un sol multicolore et une cabine de douche avec un rideau.
Cette photo montre une salle de bain principale montagne en bois vieilli de taille moyenne avec un placard en trompe-l'oeil, une baignoire en alcôve, un combiné douche/baignoire, WC séparés, un carrelage multicolore, du carrelage en ardoise, un mur marron, un sol en ardoise, un lavabo posé, un plan de toilette en bois, un sol multicolore et une cabine de douche avec un rideau.
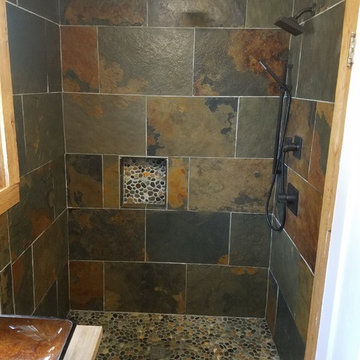
Réalisation d'une petite salle d'eau chalet en bois clair avec un placard à porte persienne, une douche à l'italienne, un bidet, un carrelage multicolore, du carrelage en ardoise, un mur beige, un sol en ardoise, une vasque, un plan de toilette en bois, un sol multicolore et aucune cabine.
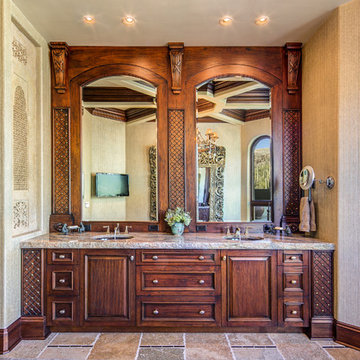
Master Bath with Hand-Scraped Butternut cabinetry. The scored columns are studded with brass nailheads. A chiseled front edge on the countertop contrast with the hand-painted undermount sinks. A special makeup area is around the corner.
Marie-Dominique Verdier
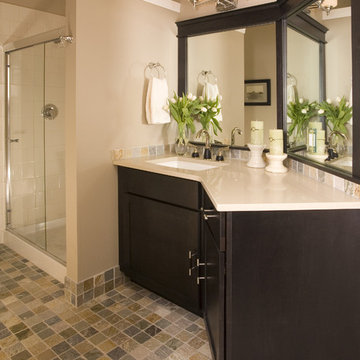
Cette photo montre une salle de bain tendance en bois foncé de taille moyenne avec un lavabo encastré, un placard à porte shaker, un plan de toilette en quartz modifié, WC séparés, un carrelage multicolore, un carrelage de pierre, un mur beige et un sol en ardoise.
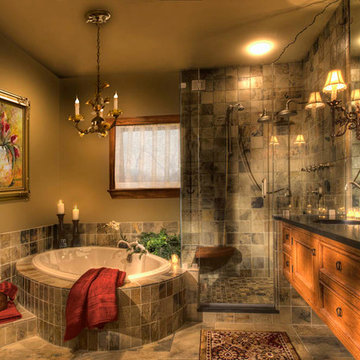
Peter Leach Photography
Inspiration pour une salle de bain principale chalet avec un lavabo encastré, un plan de toilette en granite, une baignoire d'angle, un carrelage multicolore, un sol en ardoise et une douche d'angle.
Inspiration pour une salle de bain principale chalet avec un lavabo encastré, un plan de toilette en granite, une baignoire d'angle, un carrelage multicolore, un sol en ardoise et une douche d'angle.
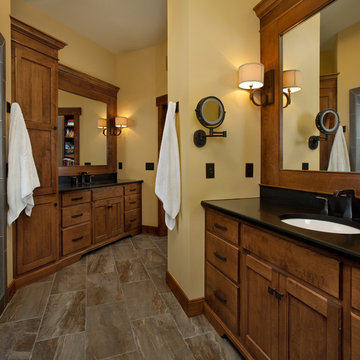
Photographer: William J. Hebert
• The best of both traditional and transitional design meet in this residence distinguished by its rustic yet luxurious feel. Carefully positioned on a site blessed with spacious surrounding acreage, the home was carefully positioned on a tree-filled hilltop and tailored to fit the natural contours of the land. The house sits on the crest of the peak, which allows it to spotlight and enjoy the best vistas of the valley and pond below. Inside, the home’s welcoming style continues, featuring a Midwestern take on perennially popular Western style and rooms that were also situated to take full advantage of the site. From the central foyer that leads into a large living room with a fireplace, the home manages to have an open and functional floor plan while still feeling warm and intimate enough for smaller gatherings and family living. The extensive use of wood and timbering throughout brings that sense of the outdoors inside, with an open floor plan, including a kitchen that spans the length of the house and an overall level of craftsmanship and details uncommon in today’s architecture. •
Idées déco de salles de bain avec un carrelage multicolore et un sol en ardoise
9