Idées déco de salles de bain avec un carrelage multicolore et un sol gris
Trier par :
Budget
Trier par:Populaires du jour
21 - 40 sur 4 327 photos
1 sur 3
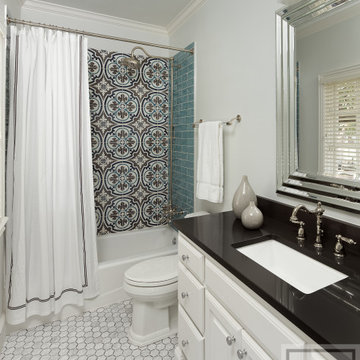
We transformed a Georgian brick two-story built in 1998 into an elegant, yet comfortable home for an active family that includes children and dogs. Although this Dallas home’s traditional bones were intact, the interior dark stained molding, paint, and distressed cabinetry, along with dated bathrooms and kitchen were in desperate need of an overhaul. We honored the client’s European background by using time-tested marble mosaics, slabs and countertops, and vintage style plumbing fixtures throughout the kitchen and bathrooms. We balanced these traditional elements with metallic and unique patterned wallpapers, transitional light fixtures and clean-lined furniture frames to give the home excitement while maintaining a graceful and inviting presence. We used nickel lighting and plumbing finishes throughout the home to give regal punctuation to each room. The intentional, detailed styling in this home is evident in that each room boasts its own character while remaining cohesive overall.
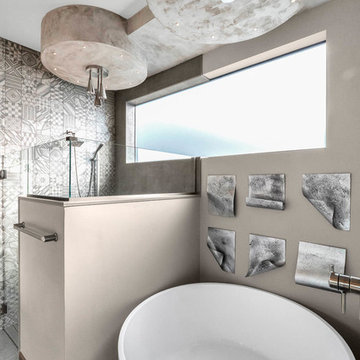
3 House Media
Inspiration pour une petite salle de bain principale minimaliste avec un placard avec porte à panneau surélevé, des portes de placard blanches, une baignoire indépendante, une douche à l'italienne, un carrelage multicolore, des carreaux de céramique, un sol en carrelage de porcelaine, un lavabo encastré, un plan de toilette en quartz, un sol gris, une cabine de douche à porte battante et un plan de toilette blanc.
Inspiration pour une petite salle de bain principale minimaliste avec un placard avec porte à panneau surélevé, des portes de placard blanches, une baignoire indépendante, une douche à l'italienne, un carrelage multicolore, des carreaux de céramique, un sol en carrelage de porcelaine, un lavabo encastré, un plan de toilette en quartz, un sol gris, une cabine de douche à porte battante et un plan de toilette blanc.
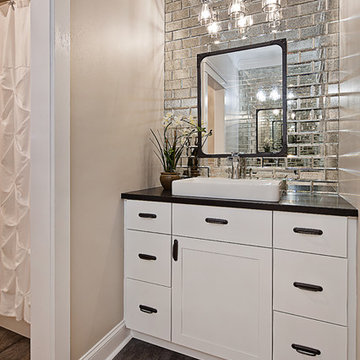
© Lassiter Photography
Cette photo montre une petite douche en alcôve chic pour enfant avec un placard à porte shaker, des portes de placard blanches, une baignoire en alcôve, un carrelage multicolore, des carreaux de miroir, un mur beige, un sol en carrelage de porcelaine, un lavabo posé, un plan de toilette en granite, un sol gris et une cabine de douche avec un rideau.
Cette photo montre une petite douche en alcôve chic pour enfant avec un placard à porte shaker, des portes de placard blanches, une baignoire en alcôve, un carrelage multicolore, des carreaux de miroir, un mur beige, un sol en carrelage de porcelaine, un lavabo posé, un plan de toilette en granite, un sol gris et une cabine de douche avec un rideau.

Ambient Elements creates conscious designs for innovative spaces by combining superior craftsmanship, advanced engineering and unique concepts while providing the ultimate wellness experience. We design and build saunas, infrared saunas, steam rooms, hammams, cryo chambers, salt rooms, snow rooms and many other hyperthermic conditioning modalities.
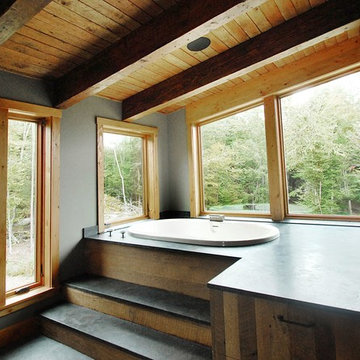
www.gordondixonconstruction.com
Réalisation d'une très grande salle de bain principale minimaliste en bois brun avec un placard à porte plane, une baignoire posée, une douche d'angle, WC séparés, un carrelage multicolore, un carrelage en pâte de verre, un mur gris, un sol en ardoise, un lavabo encastré, un plan de toilette en granite, un sol gris et une cabine de douche à porte battante.
Réalisation d'une très grande salle de bain principale minimaliste en bois brun avec un placard à porte plane, une baignoire posée, une douche d'angle, WC séparés, un carrelage multicolore, un carrelage en pâte de verre, un mur gris, un sol en ardoise, un lavabo encastré, un plan de toilette en granite, un sol gris et une cabine de douche à porte battante.

Download our free ebook, Creating the Ideal Kitchen. DOWNLOAD NOW
A tired primary bathroom, with varying ceiling heights and a beige-on-beige color scheme, was screaming for love. Squaring the room and adding natural materials erased the memory of the lack luster space and converted it to a bright and welcoming spa oasis. The home was a new build in 2005 and it looked like all the builder’s material choices remained. The client was clear on their design direction but were challenged by the differing ceiling heights and were looking to hire a design-build firm that could resolve that issue.
This local Glen Ellyn couple found us on Instagram (@kitchenstudioge, follow us ?). They loved our designs and felt like we fit their style. They requested a full primary bath renovation to include a large shower, soaking tub, double vanity with storage options, and heated floors. The wife also really wanted a separate make-up vanity. The biggest challenge presented to us was to architecturally marry the various ceiling heights and deliver a streamlined design.
The existing layout worked well for the couple, so we kept everything in place, except we enlarged the shower and replaced the built-in tub with a lovely free-standing model. We also added a sitting make-up vanity. We were able to eliminate the awkward ceiling lines by extending all the walls to the highest level. Then, to accommodate the sprinklers and HVAC, lowered the ceiling height over the entrance and shower area which then opens to the 2-story vanity and tub area. Very dramatic!
This high-end home deserved high-end fixtures. The homeowners also quickly realized they loved the look of natural marble and wanted to use as much of it as possible in their new bath. They chose a marble slab from the stone yard for the countertops and back splash, and we found complimentary marble tile for the shower. The homeowners also liked the idea of mixing metals in their new posh bathroom and loved the look of black, gold, and chrome.
Although our clients were very clear on their style, they were having a difficult time pulling it all together and envisioning the final product. As interior designers it is our job to translate and elevate our clients’ ideas into a deliverable design. We presented the homeowners with mood boards and 3D renderings of our modern, clean, white marble design. Since the color scheme was relatively neutral, at the homeowner’s request, we decided to add of interest with the patterns and shapes in the room.
We were first inspired by the shower floor tile with its circular/linear motif. We designed the cabinetry, floor and wall tiles, mirrors, cabinet pulls, and wainscoting to have a square or rectangular shape, and then to create interest we added perfectly placed circles to contrast with the rectangular shapes. The globe shaped chandelier against the square wall trim is a delightful yet subtle juxtaposition.
The clients were overjoyed with our interpretation of their vision and impressed with the level of detail we brought to the project. It’s one thing to know how you want a space to look, but it takes a special set of skills to create the design and see it thorough to implementation. Could hiring The Kitchen Studio be the first step to making your home dreams come to life?

At home, spa-like luxury in Boulder, CO
Seeking an at-home spa-like experience, our clients sought out Melton Design Build to design a master bathroom and a guest bathroom to reflect their modern and eastern design taste.
The primary includes a gorgeous porcelain soaking tub for an extraordinarily relaxing experience. With big windows, there is plenty of natural sunlight, making the room feel spacious and bright. The wood detail space divider provides a sleek element that is both functional and beautiful. The shower in this primary suite is elegant, designed with sleek, natural shower tile and a rain shower head. The modern dual bathroom vanity includes two vessel sinks and LED framed mirrors (that change hues with the touch of a button for different lighting environments) for an upscale bathroom experience. The overhead vanity light fixtures add a modern touch to this sophisticated primary suite.

This spa like master bath was transformed into an eye catching oasis featuring a marble patterned accent wall, freestanding tub and spacious corner shower. His and hers vanities face one another, while the toilet is tucked away in a separate water closet. The beaded chandelier over the tub serves as a beautiful focal point and accents the curved picture window that floods the bath with natural light.

Réalisation d'une grande salle de bain principale bohème en bois foncé avec un placard à porte plane, une baignoire indépendante, une douche d'angle, WC séparés, un carrelage multicolore, des carreaux en allumettes, un mur beige, un sol en carrelage de porcelaine, une vasque, un plan de toilette en quartz modifié, un sol gris, une cabine de douche à porte battante et un plan de toilette blanc.
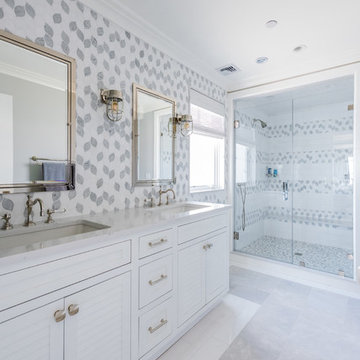
Photo by: Daniel Contelmo Jr.
Idées déco pour une douche en alcôve principale bord de mer de taille moyenne avec un placard à porte persienne, des portes de placard blanches, WC à poser, un carrelage multicolore, des carreaux de céramique, un mur blanc, un sol en marbre, un lavabo encastré, un plan de toilette en quartz, un sol gris, une cabine de douche à porte battante et un plan de toilette blanc.
Idées déco pour une douche en alcôve principale bord de mer de taille moyenne avec un placard à porte persienne, des portes de placard blanches, WC à poser, un carrelage multicolore, des carreaux de céramique, un mur blanc, un sol en marbre, un lavabo encastré, un plan de toilette en quartz, un sol gris, une cabine de douche à porte battante et un plan de toilette blanc.
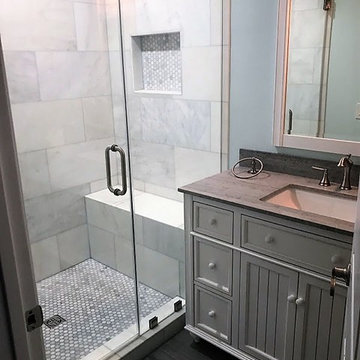
Beautiful!
Idée de décoration pour une petite salle de bain minimaliste avec un placard avec porte à panneau encastré, des portes de placard blanches, WC séparés, un carrelage gris, un carrelage multicolore, un carrelage blanc, des carreaux de porcelaine, un mur bleu, un sol en carrelage de porcelaine, un lavabo encastré, un plan de toilette en quartz, un sol gris et une cabine de douche à porte battante.
Idée de décoration pour une petite salle de bain minimaliste avec un placard avec porte à panneau encastré, des portes de placard blanches, WC séparés, un carrelage gris, un carrelage multicolore, un carrelage blanc, des carreaux de porcelaine, un mur bleu, un sol en carrelage de porcelaine, un lavabo encastré, un plan de toilette en quartz, un sol gris et une cabine de douche à porte battante.
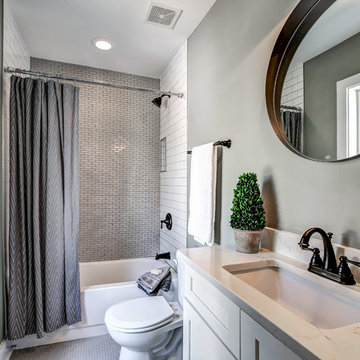
bathroom
Cette photo montre une petite salle de bain chic avec des portes de placard blanches, un carrelage multicolore, des carreaux de céramique, un plan de toilette en quartz modifié, une baignoire en alcôve, un combiné douche/baignoire, WC séparés, un mur gris, un sol en carrelage de porcelaine, un lavabo encastré, un sol gris et une cabine de douche avec un rideau.
Cette photo montre une petite salle de bain chic avec des portes de placard blanches, un carrelage multicolore, des carreaux de céramique, un plan de toilette en quartz modifié, une baignoire en alcôve, un combiné douche/baignoire, WC séparés, un mur gris, un sol en carrelage de porcelaine, un lavabo encastré, un sol gris et une cabine de douche avec un rideau.
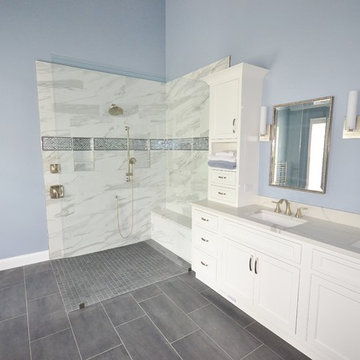
We remodeled this outdated bathroom transforming it into a new bathroom paradise. The new barrier free walk-in shower is a great new focal point. The tile design and installation are awesome. The porcelain tiles do a great job mimicking true marble without the downsides of natural stone. The simple lines to the new Fieldstone cabinetry in Inset construction with the Charlaine door style In Dove painted finish pop against the new blue painted walls. Nu heat under tile heated floors and new heated towel bars make sure your nice and warm when getting in and out of the shower. The shower bench seat and new vanity countertop are MSI Quartz in Calacatta Classique match the shower tiles seamlessly. The single glass panel in the shower prevents water from going outside the shower without detracting from the large open feel of the bathroom.
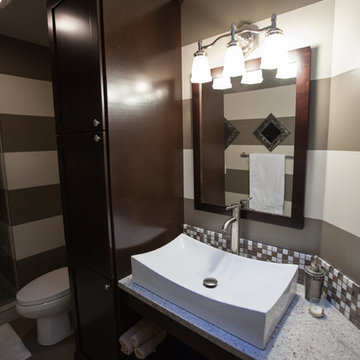
Debbie Schwab Photography
Cette photo montre une petite salle de bain éclectique en bois foncé avec une vasque, un placard à porte plane, un plan de toilette en granite, WC séparés, un carrelage multicolore, des carreaux de céramique, un mur multicolore, un sol en carrelage de céramique, un sol gris, une cabine de douche à porte battante et un plan de toilette gris.
Cette photo montre une petite salle de bain éclectique en bois foncé avec une vasque, un placard à porte plane, un plan de toilette en granite, WC séparés, un carrelage multicolore, des carreaux de céramique, un mur multicolore, un sol en carrelage de céramique, un sol gris, une cabine de douche à porte battante et un plan de toilette gris.

FPA were approached to complete the modernisation of a large terrace townhouse in Pimlico that the clients had partially refurbished and extended using traditional idioms.
The traditional Georgian cellular layout of the property has inspired the blueprint of the refurbishment. The extensive use of a streamlined contemporary vocabulary is chosen over a faux vernacular.
FPA have approached the design as a series of self-contained spaces, each with bespoke features functional to the specific use of each room. They are conceived as stand-alone pieces that use a contemporary reinterpretation of the orthodox architectural lexicon and that work with the building, rather than against it.
The use of elementary geometries is complemented by precious materials and finishes that contribute to an overall feeling of understated luxury.
Photo by Lisa Castagner

Cette photo montre une salle d'eau montagne de taille moyenne avec un placard avec porte à panneau surélevé, des portes de placard bleues, une douche à l'italienne, un carrelage multicolore, du carrelage en pierre calcaire, un mur blanc, sol en béton ciré, un lavabo posé, un plan de toilette en calcaire, un sol gris, une cabine de douche à porte battante, un plan de toilette beige, une niche, meuble simple vasque et meuble-lavabo encastré.

This Condo was in sad shape. The clients bought and knew it was going to need a over hall. We opened the kitchen to the living, dining, and lanai. Removed doors that were not needed in the hall to give the space a more open feeling as you move though the condo. The bathroom were gutted and re - invented to storage galore. All the while keeping in the coastal style the clients desired. Navy was the accent color we used throughout the condo. This new look is the clients to a tee.
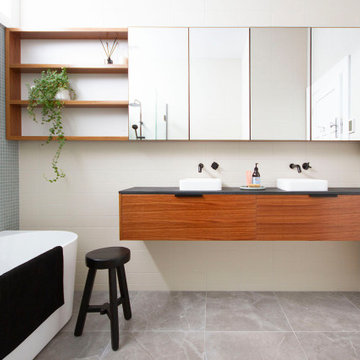
Aménagement d'une salle de bain contemporaine en bois brun de taille moyenne avec une baignoire indépendante, une douche d'angle, un carrelage multicolore, mosaïque, un mur bleu, carreaux de ciment au sol, une vasque, un plan de toilette en granite, un sol gris et un plan de toilette gris.
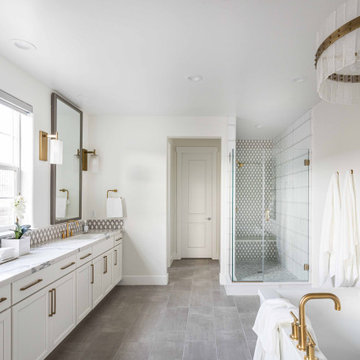
Idées déco pour une grande salle de bain principale classique avec des portes de placard blanches, un mur blanc, un sol en carrelage de porcelaine, un lavabo encastré, un plan de toilette en quartz modifié, un sol gris, une cabine de douche à porte battante, un plan de toilette blanc, un placard à porte shaker, une douche d'angle et un carrelage multicolore.
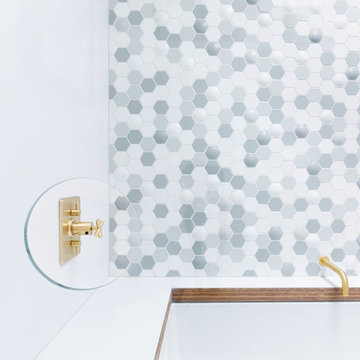
The architecture of this mid-century ranch in Portland’s West Hills oozes modernism’s core values. We wanted to focus on areas of the home that didn’t maximize the architectural beauty. The Client—a family of three, with Lucy the Great Dane, wanted to improve what was existing and update the kitchen and Jack and Jill Bathrooms, add some cool storage solutions and generally revamp the house.
We totally reimagined the entry to provide a “wow” moment for all to enjoy whilst entering the property. A giant pivot door was used to replace the dated solid wood door and side light.
We designed and built new open cabinetry in the kitchen allowing for more light in what was a dark spot. The kitchen got a makeover by reconfiguring the key elements and new concrete flooring, new stove, hood, bar, counter top, and a new lighting plan.
Our work on the Humphrey House was featured in Dwell Magazine.
Idées déco de salles de bain avec un carrelage multicolore et un sol gris
2