Idées déco de salles de bain avec un carrelage multicolore et une cabine de douche à porte coulissante
Trier par :
Budget
Trier par:Populaires du jour
161 - 180 sur 2 134 photos
1 sur 3
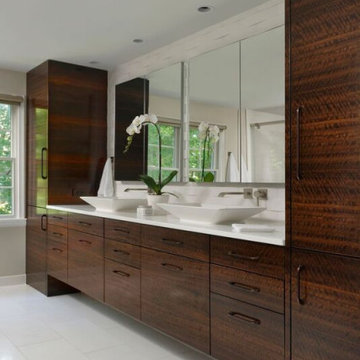
tailoredspaceskitchenandbath
This Stunning master bathroom in Washington DC was created using horizontal grain matched eucalyptus veneer that had a smoking process run through the log . Finished in 75% gloss lacquer and all interiors in walnut it is truly beautiful . With a 8x4 foot shower , multiple shower heads and large sliding access its a room within a room !
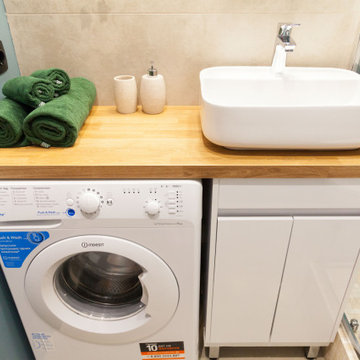
Idée de décoration pour une petite salle d'eau design avec un placard à porte plane, des portes de placard blanches, une douche d'angle, WC à poser, un carrelage multicolore, des carreaux de porcelaine, un mur multicolore, un sol en carrelage de porcelaine, un lavabo posé, un plan de toilette en stratifié, un sol beige, une cabine de douche à porte coulissante, un plan de toilette beige, buanderie, meuble simple vasque et meuble-lavabo sur pied.
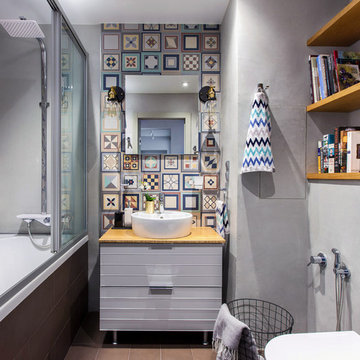
Светлана Игнатенко
Cette photo montre une petite salle de bain principale tendance avec WC suspendus, un mur gris, un plan de toilette en bois, des portes de placard grises, une baignoire en alcôve, un combiné douche/baignoire, un carrelage multicolore, des carreaux de béton, une vasque, un sol marron, une cabine de douche à porte coulissante, un placard à porte plane et un plan de toilette marron.
Cette photo montre une petite salle de bain principale tendance avec WC suspendus, un mur gris, un plan de toilette en bois, des portes de placard grises, une baignoire en alcôve, un combiné douche/baignoire, un carrelage multicolore, des carreaux de béton, une vasque, un sol marron, une cabine de douche à porte coulissante, un placard à porte plane et un plan de toilette marron.
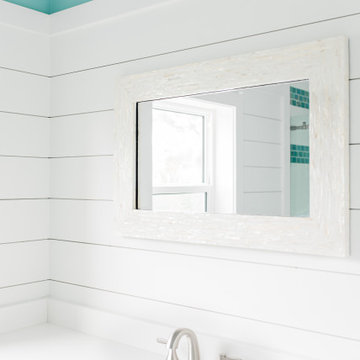
The master bathroom is bright and airy - we added shiplap on all walls in line with the top of the window and they paint " Rainwashed " by Sherwin Williams on the wall above to the ceiling. A coastal inspired vanity light in brushed silver is centered over a capiz shell framed mirror.
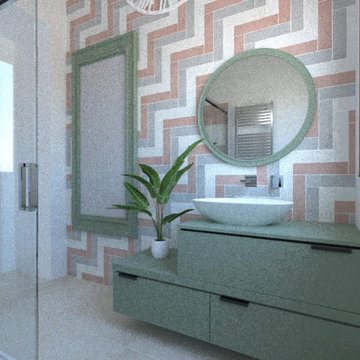
Il rivestimento utilizzato qui, simulava la pietra serena, e ben si adattava al pavimento in marmo rosa di Verona (pietra di Prun)
Inspiration pour une salle d'eau traditionnelle avec un placard en trompe-l'oeil, des portes de placards vertess, une douche à l'italienne, un carrelage multicolore, des carreaux en allumettes, un mur vert, un sol en marbre, une vasque, un plan de toilette en stratifié, un sol rose, une cabine de douche à porte coulissante, un plan de toilette vert, meuble simple vasque, meuble-lavabo suspendu et un plafond en bois.
Inspiration pour une salle d'eau traditionnelle avec un placard en trompe-l'oeil, des portes de placards vertess, une douche à l'italienne, un carrelage multicolore, des carreaux en allumettes, un mur vert, un sol en marbre, une vasque, un plan de toilette en stratifié, un sol rose, une cabine de douche à porte coulissante, un plan de toilette vert, meuble simple vasque, meuble-lavabo suspendu et un plafond en bois.
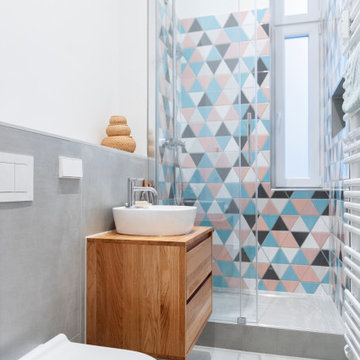
Idée de décoration pour une salle de bain design de taille moyenne avec un placard à porte affleurante, des portes de placard marrons, WC suspendus, un carrelage multicolore, des carreaux de céramique, un mur blanc, une vasque, un plan de toilette en bois, un sol gris, une cabine de douche à porte coulissante, un plan de toilette marron, meuble simple vasque et meuble-lavabo suspendu.
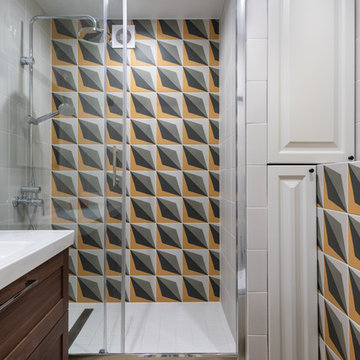
Евгений Гнесин
Inspiration pour une salle de bain design en bois foncé avec une cabine de douche à porte coulissante, un placard à porte shaker, un carrelage multicolore, un lavabo intégré, un sol beige et un plan de toilette blanc.
Inspiration pour une salle de bain design en bois foncé avec une cabine de douche à porte coulissante, un placard à porte shaker, un carrelage multicolore, un lavabo intégré, un sol beige et un plan de toilette blanc.
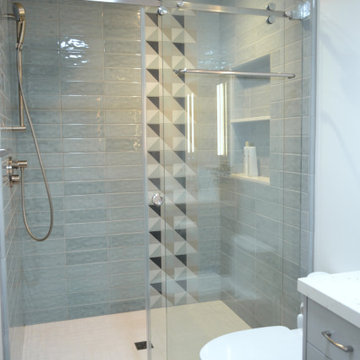
More, more functional and more beautiful master bedroom, bathroom and office space was needed. A small addition allowed for the re-arrangement.
Aménagement d'une salle de bain classique de taille moyenne avec un sol en carrelage de céramique, un sol gris, un placard à porte plane, des portes de placard grises, un carrelage multicolore, des carreaux de céramique, un lavabo encastré, un plan de toilette en quartz modifié, une cabine de douche à porte coulissante, un plan de toilette multicolore, meuble double vasque et meuble-lavabo encastré.
Aménagement d'une salle de bain classique de taille moyenne avec un sol en carrelage de céramique, un sol gris, un placard à porte plane, des portes de placard grises, un carrelage multicolore, des carreaux de céramique, un lavabo encastré, un plan de toilette en quartz modifié, une cabine de douche à porte coulissante, un plan de toilette multicolore, meuble double vasque et meuble-lavabo encastré.

Innovative Design Build was hired to renovate a 2 bedroom 2 bathroom condo in the prestigious Symphony building in downtown Fort Lauderdale, Florida. The project included a full renovation of the kitchen, guest bathroom and primary bathroom. We also did small upgrades throughout the remainder of the property. The goal was to modernize the property using upscale finishes creating a streamline monochromatic space. The customization throughout this property is vast, including but not limited to: a hidden electrical panel, popup kitchen outlet with a stone top, custom kitchen cabinets and vanities. By using gorgeous finishes and quality products the client is sure to enjoy his home for years to come.
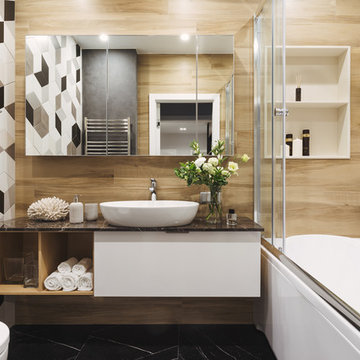
Дмитрий Цыренщиков
Idée de décoration pour une salle de bain principale et blanche et bois design avec un placard à porte plane, des portes de placard blanches, un combiné douche/baignoire, un carrelage multicolore, une vasque, un sol noir, une cabine de douche à porte coulissante et un plan de toilette noir.
Idée de décoration pour une salle de bain principale et blanche et bois design avec un placard à porte plane, des portes de placard blanches, un combiné douche/baignoire, un carrelage multicolore, une vasque, un sol noir, une cabine de douche à porte coulissante et un plan de toilette noir.
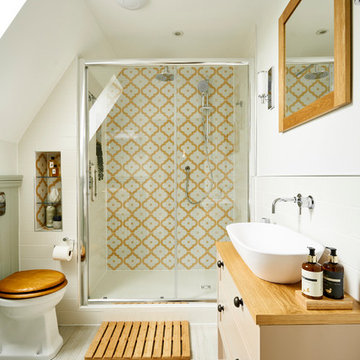
Justin Lambert
Cette photo montre une petite salle de bain principale chic avec un placard à porte plane, des portes de placard beiges, une douche ouverte, WC à poser, un carrelage multicolore, des carreaux de céramique, un mur blanc, un sol en carrelage de céramique, une grande vasque, un plan de toilette en bois, un sol beige, une cabine de douche à porte coulissante et un plan de toilette beige.
Cette photo montre une petite salle de bain principale chic avec un placard à porte plane, des portes de placard beiges, une douche ouverte, WC à poser, un carrelage multicolore, des carreaux de céramique, un mur blanc, un sol en carrelage de céramique, une grande vasque, un plan de toilette en bois, un sol beige, une cabine de douche à porte coulissante et un plan de toilette beige.
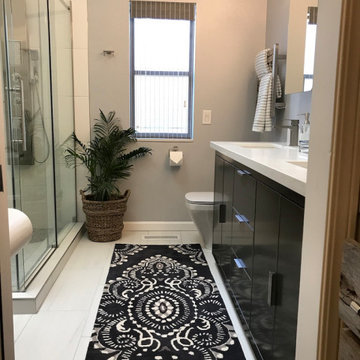
This is a budget conscious remodel of an original bathroom that was really sad and tired. A large garden tub that was never used and a poorly constructed one piece leaky shower along with a vanity that was 6 inches under normal height. We completely gutted the bathroom and transformed the cabinetry outside of the bathroom into a convenient ironing area with pullout laundry bins to make for more room in the walk-in closet. We used reclaimed wood to enhance the existing new closet doors and for smarter storage and display of the client's treasures.
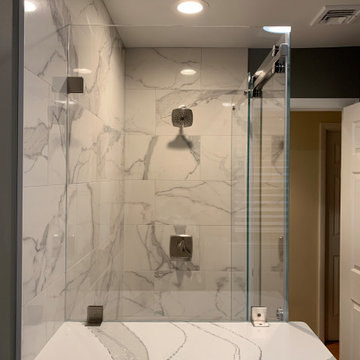
Looking into the shower.
Cette image montre une salle de bain principale minimaliste de taille moyenne avec un placard à porte plane, une baignoire en alcôve, un combiné douche/baignoire, WC séparés, un carrelage multicolore, des carreaux de porcelaine, un mur vert, un sol en carrelage de porcelaine, un lavabo suspendu, un plan de toilette en marbre, une cabine de douche à porte coulissante, un plan de toilette blanc, une niche, meuble simple vasque et meuble-lavabo suspendu.
Cette image montre une salle de bain principale minimaliste de taille moyenne avec un placard à porte plane, une baignoire en alcôve, un combiné douche/baignoire, WC séparés, un carrelage multicolore, des carreaux de porcelaine, un mur vert, un sol en carrelage de porcelaine, un lavabo suspendu, un plan de toilette en marbre, une cabine de douche à porte coulissante, un plan de toilette blanc, une niche, meuble simple vasque et meuble-lavabo suspendu.
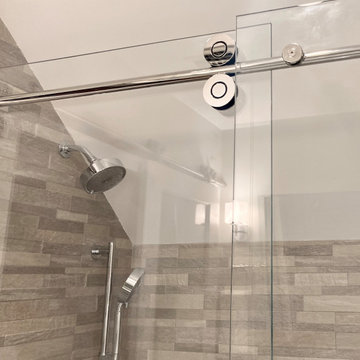
Very small bathroom 6'x8'. Needed to incorporate 2 sinks, floating vanity, spacious walk in shower. Utilized sliding barn door styling for entrance door and shower area. Installed a bidet tankless toilet to provide additional space.
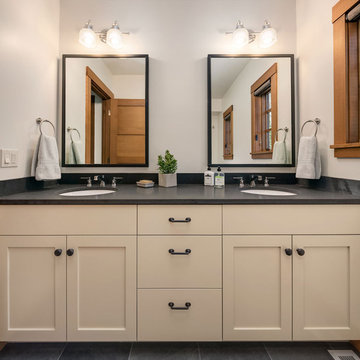
A collection of unique and luxurious spa-inspired bathrooms adorned with exotic stone walls, elegant lighting, and large wooden vanities (perfect for storage). Most of the bathrooms feature exciting black accents, showcasing a black floating farmhouse sink, black framed vanity mirrors, and black industrial pendants.
Designed by Michelle Yorke Interiors who also serves Seattle as well as Seattle's Eastside suburbs from Mercer Island all the way through Issaquah.
For more about Michelle Yorke, click here: https://michelleyorkedesign.com/
To learn more about this project, click here: https://michelleyorkedesign.com/cascade-mountain-home/
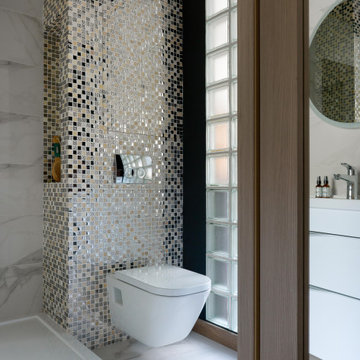
Exemple d'une petite salle de bain blanche et bois tendance avec un placard à porte plane, des portes de placard blanches, une douche ouverte, WC suspendus, un carrelage multicolore, mosaïque, un mur blanc, un sol en marbre, un lavabo intégré, un plan de toilette en surface solide, un sol blanc, une cabine de douche à porte coulissante, un plan de toilette blanc, meuble simple vasque et meuble-lavabo suspendu.
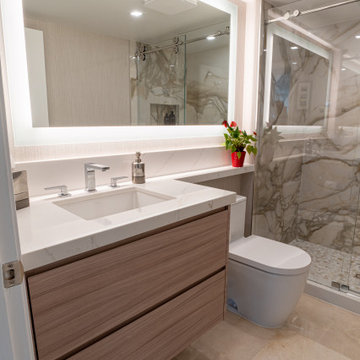
Innovative Design Build was hired to renovate a 2 bedroom 2 bathroom condo in the prestigious Symphony building in downtown Fort Lauderdale, Florida. The project included a full renovation of the kitchen, guest bathroom and primary bathroom. We also did small upgrades throughout the remainder of the property. The goal was to modernize the property using upscale finishes creating a streamline monochromatic space. The customization throughout this property is vast, including but not limited to: a hidden electrical panel, popup kitchen outlet with a stone top, custom kitchen cabinets and vanities. By using gorgeous finishes and quality products the client is sure to enjoy his home for years to come.
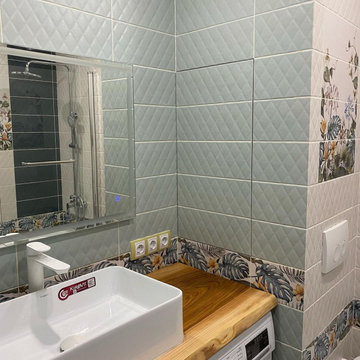
Cette photo montre une salle de bain principale tendance avec une baignoire en alcôve, un combiné douche/baignoire, WC suspendus, un carrelage multicolore, un sol multicolore, une cabine de douche à porte coulissante et meuble simple vasque.
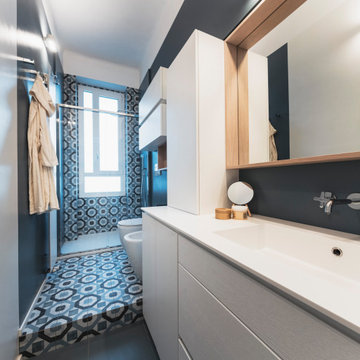
Un bagno un po' datato ha ripreso vita grazie al colore, ad una doccia più funzionale e ad un mobile più capiente.
Foto di Simone Marulli
Inspiration pour une petite salle de bain longue et étroite design avec un placard à porte plane, des portes de placard blanches, WC séparés, un carrelage multicolore, des carreaux de porcelaine, un mur multicolore, un sol en carrelage de porcelaine, un lavabo posé, un plan de toilette en surface solide, un sol turquoise, une cabine de douche à porte coulissante, un plan de toilette blanc, meuble simple vasque et meuble-lavabo suspendu.
Inspiration pour une petite salle de bain longue et étroite design avec un placard à porte plane, des portes de placard blanches, WC séparés, un carrelage multicolore, des carreaux de porcelaine, un mur multicolore, un sol en carrelage de porcelaine, un lavabo posé, un plan de toilette en surface solide, un sol turquoise, une cabine de douche à porte coulissante, un plan de toilette blanc, meuble simple vasque et meuble-lavabo suspendu.
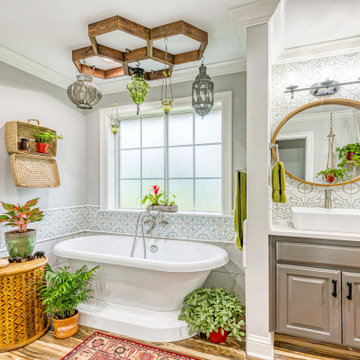
Réalisation d'une douche en alcôve principale bohème de taille moyenne avec un placard avec porte à panneau surélevé, des portes de placard noires, une baignoire indépendante, WC séparés, un carrelage multicolore, des carreaux de porcelaine, un mur gris, un sol en carrelage de porcelaine, une vasque, un plan de toilette en quartz, un sol marron, une cabine de douche à porte coulissante et un plan de toilette blanc.
Idées déco de salles de bain avec un carrelage multicolore et une cabine de douche à porte coulissante
9