Idées déco de salles de bain avec un carrelage multicolore et une vasque
Trier par :
Budget
Trier par:Populaires du jour
121 - 140 sur 5 544 photos
1 sur 3
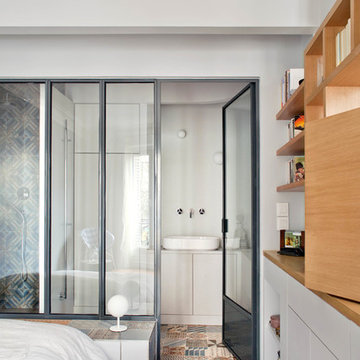
Olivier Chabaud
Exemple d'une salle de bain principale tendance avec une vasque, un placard à porte plane, des portes de placard grises, un carrelage multicolore, un mur gris, un sol en carrelage de céramique et meuble simple vasque.
Exemple d'une salle de bain principale tendance avec une vasque, un placard à porte plane, des portes de placard grises, un carrelage multicolore, un mur gris, un sol en carrelage de céramique et meuble simple vasque.
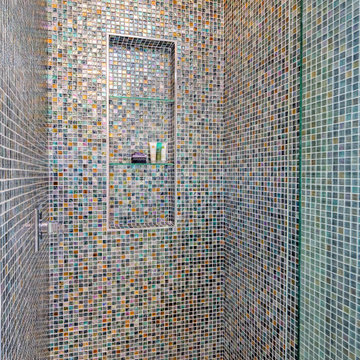
This striking Gainesville bathroom design includes unique features like a mosaic tile shower with matching framed mirror and metallic pendants that create a bright, one-of-a-kind space. Aspect Cabinetry Lancaster maple cabinets in Tundra are accented by Top Knobs hardware, a Kohler white vessel sink with a Riobel Eiffel Collection wall-mount faucet, and a gray engineered quartz countertop. The vanity area is completed with a large framed mirror that matches the shower tile and Uttermost Millie mini pendants, which add sparkle to the design. The stunning shower is tiled in Dune Kanna colorful mosaic tile with Dune Krypton mirrored glass mosaic tile floor and includes a recessed storage niche with glass shelves.

Located withing an existing mid-century ranch house, we completely redesigned two existing small and dark interior spaces – a master bedroom and master bath. In the master bedroom we added a coffered ceiling and opened the view to the rearyard with a pair of black contemporary patio doors, which illuminate the space with natural light. In the master bath, we took an existing inefficient space and made it larger by eliminating interior walls and relocating all the existing plumbing fixtures. Because we were restricted with the existing footprint, we combined the free standing tub and shower within the same space – know as the “Shub”. The accent wall behind the free standing tub uses a white tile which mimicks ocean waves. Opposite the “Shub” we designed a free floating dual vanity and added a casement window to have a view of the rearyard. The new space is defined with clean crisp modern lines of the tile and plumbing fixtures
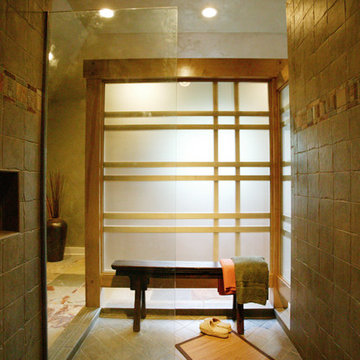
Bob Milkovich
Inspiration pour une salle de bain principale asiatique en bois clair avec un placard en trompe-l'oeil, une douche ouverte, un carrelage multicolore, du carrelage en ardoise, une vasque, un plan de toilette en cuivre et aucune cabine.
Inspiration pour une salle de bain principale asiatique en bois clair avec un placard en trompe-l'oeil, une douche ouverte, un carrelage multicolore, du carrelage en ardoise, une vasque, un plan de toilette en cuivre et aucune cabine.
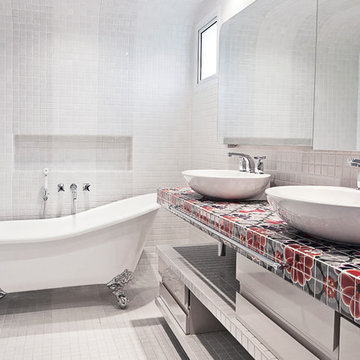
Designed by We Bossa
Exemple d'une salle de bain chic avec un placard à porte plane, des portes de placard blanches, une baignoire sur pieds, un carrelage multicolore, une vasque et un plan de toilette en carrelage.
Exemple d'une salle de bain chic avec un placard à porte plane, des portes de placard blanches, une baignoire sur pieds, un carrelage multicolore, une vasque et un plan de toilette en carrelage.
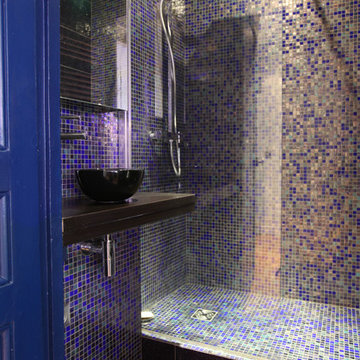
Idées déco pour une salle de bain contemporaine avec un carrelage bleu, un carrelage multicolore, mosaïque, un mur multicolore, une vasque et aucune cabine.
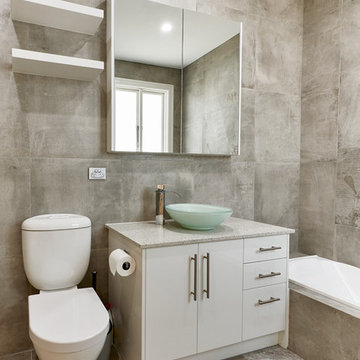
Aaron Widyanto
Idée de décoration pour une grande salle de bain minimaliste avec un placard en trompe-l'oeil, des portes de placard blanches, une baignoire en alcôve, une douche d'angle, WC séparés, un carrelage multicolore, du carrelage en travertin, une vasque, un plan de toilette en granite et une cabine de douche à porte battante.
Idée de décoration pour une grande salle de bain minimaliste avec un placard en trompe-l'oeil, des portes de placard blanches, une baignoire en alcôve, une douche d'angle, WC séparés, un carrelage multicolore, du carrelage en travertin, une vasque, un plan de toilette en granite et une cabine de douche à porte battante.
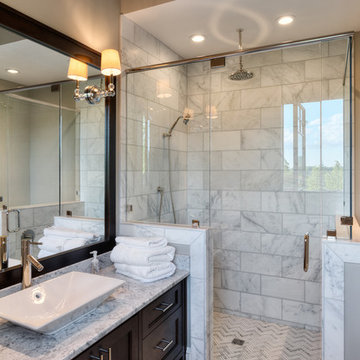
Getz Creative
Idées déco pour une grande salle de bain classique en bois foncé pour enfant avec un placard avec porte à panneau encastré, un carrelage multicolore, un mur gris, un sol en carrelage de céramique, une vasque, un plan de toilette en granite, une douche d'angle, WC à poser et des carreaux de céramique.
Idées déco pour une grande salle de bain classique en bois foncé pour enfant avec un placard avec porte à panneau encastré, un carrelage multicolore, un mur gris, un sol en carrelage de céramique, une vasque, un plan de toilette en granite, une douche d'angle, WC à poser et des carreaux de céramique.
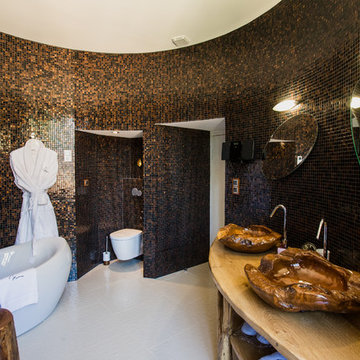
Raphaël Melka Photographie - www.raphaelmelka.com
Exemple d'une grande douche en alcôve principale tendance avec une baignoire indépendante, WC suspendus, un carrelage multicolore, mosaïque, une vasque, un plan de toilette en bois et un mur multicolore.
Exemple d'une grande douche en alcôve principale tendance avec une baignoire indépendante, WC suspendus, un carrelage multicolore, mosaïque, une vasque, un plan de toilette en bois et un mur multicolore.
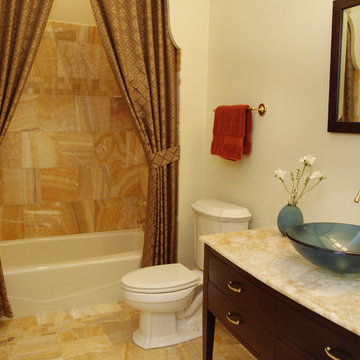
We did this whole bathroom in honey onyx marble including the solid slab countertop. We custom built the vanity and included lights inside the top drawers so when lit the countertop is like a beautiful night light.
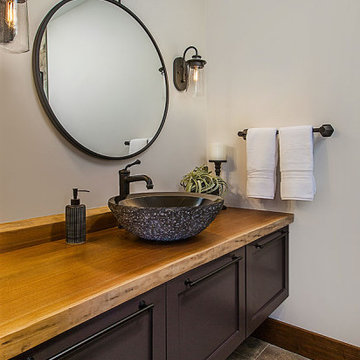
For maximum lifestyle and resale value, the basement was renovated with a full bath, for both guests and the fitness enthusiasts. The new bath follows the same urban design with black wall hung cabinetry and a reclaimed walnut countertop. The black paned shower door welcomes guests into an oversized shower with stunning oversized porcelain tiles, black fixtures, and a wall-to-wall niche.

Complete Master Bathroom remodel... Warm wood look tile, with walk-in shower featuring 3 shower heads plus rain head. freestanding bathtub, wall mounted faucets, vessel sinks and floating vanity.
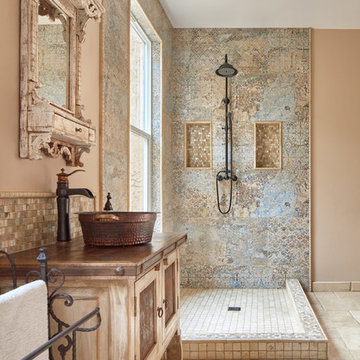
Agnieszka Jakubowicz Photography
Ispirato Interior Design and Staging
Cette image montre une salle de bain traditionnelle en bois clair avec une douche ouverte, un carrelage multicolore, des carreaux de porcelaine, un mur beige, une vasque, un plan de toilette en bois, un sol beige, aucune cabine, un plan de toilette marron et un placard avec porte à panneau encastré.
Cette image montre une salle de bain traditionnelle en bois clair avec une douche ouverte, un carrelage multicolore, des carreaux de porcelaine, un mur beige, une vasque, un plan de toilette en bois, un sol beige, aucune cabine, un plan de toilette marron et un placard avec porte à panneau encastré.
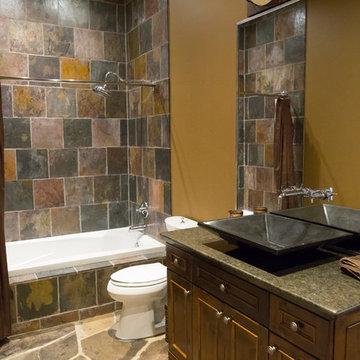
Cette photo montre une salle d'eau montagne de taille moyenne avec un placard avec porte à panneau encastré, des portes de placard marrons, une baignoire posée, un combiné douche/baignoire, un carrelage multicolore, du carrelage en ardoise, un sol en ardoise, une vasque, un plan de toilette en granite, un sol marron, une cabine de douche avec un rideau, WC séparés et un mur marron.

Step into luxury in this large walk-in shower. The tile work is travertine tile with glass sheet tile throughout. There are 7 jets in this shower.
Drive up to practical luxury in this Hill Country Spanish Style home. The home is a classic hacienda architecture layout. It features 5 bedrooms, 2 outdoor living areas, and plenty of land to roam.
Classic materials used include:
Saltillo Tile - also known as terracotta tile, Spanish tile, Mexican tile, or Quarry tile
Cantera Stone - feature in Pinon, Tobacco Brown and Recinto colors
Copper sinks and copper sconce lighting
Travertine Flooring
Cantera Stone tile
Brick Pavers
Photos Provided by
April Mae Creative
aprilmaecreative.com
Tile provided by Rustico Tile and Stone - RusticoTile.com or call (512) 260-9111 / info@rusticotile.com
Construction by MelRay Corporation
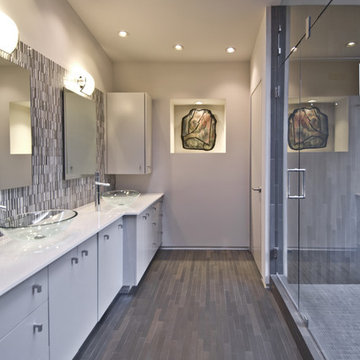
Architect|Builder: 3GD, INC |
Photographer: Joe Wittkop
Idées déco pour une salle de bain principale moderne de taille moyenne avec une vasque, un placard à porte plane, des portes de placard blanches, une baignoire posée, une douche ouverte, un carrelage multicolore, des carreaux en allumettes, un mur gris et un sol en calcaire.
Idées déco pour une salle de bain principale moderne de taille moyenne avec une vasque, un placard à porte plane, des portes de placard blanches, une baignoire posée, une douche ouverte, un carrelage multicolore, des carreaux en allumettes, un mur gris et un sol en calcaire.
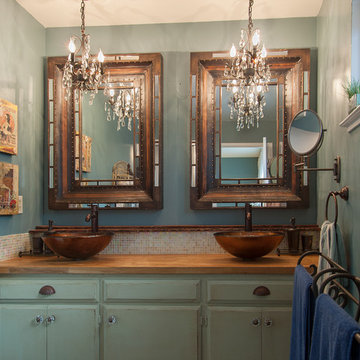
click here to see BEFORE photos / AFTER photos http://ayeletdesigns.com/sunnyvale17/
Photos credit to Arnona Oren Photography
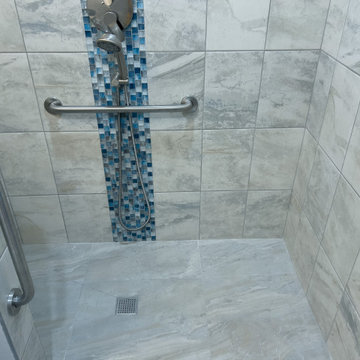
Beautiful roll-in handicap shower with large floor to ceiling tile, and small blue tile accents. This handicap shower was part of a home extension to create a in-law suite with handicap accessible on-suite.
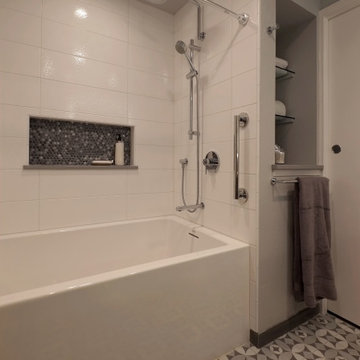
This bath remodel started with the desire for a mini-spa in a small footprint. With concise planning a precious 10 SF was added, ending up with 51 SF.
Everything that came into the new space was new, fresh and bold. A soaker tub (22” deep) was a must. A rain shower and a hand shower gave versatile water sprays. Unique accents shine like the embossed paisley low vessel sink. The tile on the floor was bold and accented with penny-rounds in tones of grey for the niche and splash. Other extras; a storage nook was made by cutting into the hall stair cavity, a great place for linens and necessities. General lighting was increased with a larger window, and a great lighted mirror.
This small spa is now bold, functional and enjoyed by these busy professionals.
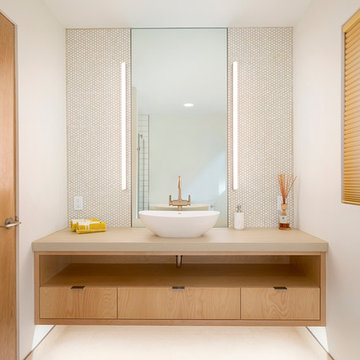
Réalisation d'une salle de bain nordique en bois clair de taille moyenne avec un placard sans porte, un carrelage multicolore, mosaïque, un mur beige, un sol en carrelage de porcelaine, une vasque, un plan de toilette en surface solide, un sol marron et un plan de toilette beige.
Idées déco de salles de bain avec un carrelage multicolore et une vasque
7