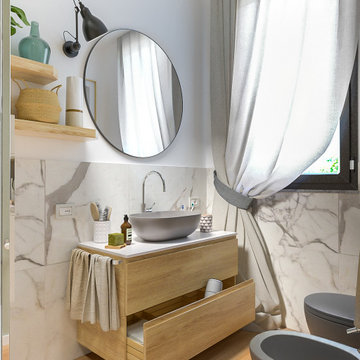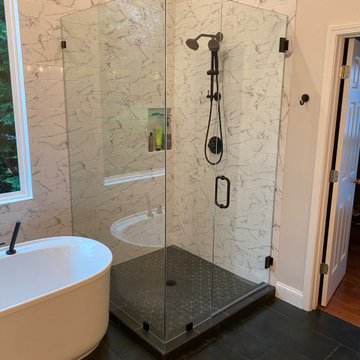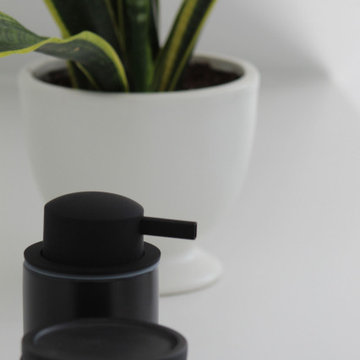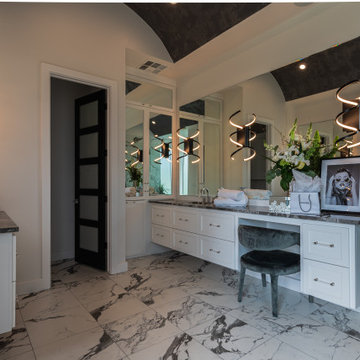Idées déco de salles de bain avec un carrelage noir et blanc et différents designs de plafond
Trier par :
Budget
Trier par:Populaires du jour
1 - 20 sur 581 photos
1 sur 3

Mid-Century Modern Bathroom
Idées déco pour une salle de bain principale rétro en bois clair de taille moyenne avec un placard à porte plane, une baignoire indépendante, une douche d'angle, WC séparés, un carrelage noir et blanc, des carreaux de porcelaine, un mur gris, un sol en carrelage de porcelaine, un lavabo encastré, un plan de toilette en quartz modifié, un sol noir, une cabine de douche à porte battante, un plan de toilette gris, une niche, meuble double vasque, meuble-lavabo sur pied et un plafond voûté.
Idées déco pour une salle de bain principale rétro en bois clair de taille moyenne avec un placard à porte plane, une baignoire indépendante, une douche d'angle, WC séparés, un carrelage noir et blanc, des carreaux de porcelaine, un mur gris, un sol en carrelage de porcelaine, un lavabo encastré, un plan de toilette en quartz modifié, un sol noir, une cabine de douche à porte battante, un plan de toilette gris, une niche, meuble double vasque, meuble-lavabo sur pied et un plafond voûté.

This is a master bath remodel, designed/built in 2021 by HomeMasons.
Aménagement d'une salle de bain principale contemporaine en bois clair avec placards, une douche double, un carrelage noir et blanc, un mur beige, un lavabo encastré, un plan de toilette en granite, un sol gris, un plan de toilette noir, des toilettes cachées, meuble double vasque, meuble-lavabo suspendu et un plafond voûté.
Aménagement d'une salle de bain principale contemporaine en bois clair avec placards, une douche double, un carrelage noir et blanc, un mur beige, un lavabo encastré, un plan de toilette en granite, un sol gris, un plan de toilette noir, des toilettes cachées, meuble double vasque, meuble-lavabo suspendu et un plafond voûté.

Idée de décoration pour une salle de bain principale champêtre de taille moyenne avec un placard à porte shaker, des portes de placard grises, une baignoire indépendante, une douche d'angle, WC séparés, un carrelage noir et blanc, des carreaux de porcelaine, un mur gris, un sol en carrelage de porcelaine, un lavabo encastré, un plan de toilette en quartz modifié, un sol multicolore, une cabine de douche à porte battante, un plan de toilette blanc, une niche, meuble double vasque, meuble-lavabo encastré et un plafond voûté.

Master Ensuite
Cette image montre une grande salle de bain principale design avec un placard à porte plane, des portes de placard noires, une baignoire indépendante, un carrelage noir et blanc, des dalles de pierre, un mur blanc, une vasque, un sol gris, meuble double vasque, une douche ouverte, tous types de WC, un sol en carrelage de porcelaine, un plan de toilette en surface solide, aucune cabine, un plan de toilette gris, différents designs de plafond et différents habillages de murs.
Cette image montre une grande salle de bain principale design avec un placard à porte plane, des portes de placard noires, une baignoire indépendante, un carrelage noir et blanc, des dalles de pierre, un mur blanc, une vasque, un sol gris, meuble double vasque, une douche ouverte, tous types de WC, un sol en carrelage de porcelaine, un plan de toilette en surface solide, aucune cabine, un plan de toilette gris, différents designs de plafond et différents habillages de murs.

This transformation started with a builder grade bathroom and was expanded into a sauna wet room. With cedar walls and ceiling and a custom cedar bench, the sauna heats the space for a relaxing dry heat experience. The goal of this space was to create a sauna in the secondary bathroom and be as efficient as possible with the space. This bathroom transformed from a standard secondary bathroom to a ergonomic spa without impacting the functionality of the bedroom.
This project was super fun, we were working inside of a guest bedroom, to create a functional, yet expansive bathroom. We started with a standard bathroom layout and by building out into the large guest bedroom that was used as an office, we were able to create enough square footage in the bathroom without detracting from the bedroom aesthetics or function. We worked with the client on her specific requests and put all of the materials into a 3D design to visualize the new space.
Houzz Write Up: https://www.houzz.com/magazine/bathroom-of-the-week-stylish-spa-retreat-with-a-real-sauna-stsetivw-vs~168139419
The layout of the bathroom needed to change to incorporate the larger wet room/sauna. By expanding the room slightly it gave us the needed space to relocate the toilet, the vanity and the entrance to the bathroom allowing for the wet room to have the full length of the new space.
This bathroom includes a cedar sauna room that is incorporated inside of the shower, the custom cedar bench follows the curvature of the room's new layout and a window was added to allow the natural sunlight to come in from the bedroom. The aromatic properties of the cedar are delightful whether it's being used with the dry sauna heat and also when the shower is steaming the space. In the shower are matching porcelain, marble-look tiles, with architectural texture on the shower walls contrasting with the warm, smooth cedar boards. Also, by increasing the depth of the toilet wall, we were able to create useful towel storage without detracting from the room significantly.
This entire project and client was a joy to work with.

The new secondary bathroom is a very compact and efficient layout that shares the extra space provided by stepping the rear additions to the boundary. Behind the shower is a small shed accessed from the back deck, and the media wall in the living room takes a slice out of the space too.
Plentiful light beams down through the Velux and the patterned wall tiles provide a playful backdrop to a simple black, white & timber pallete.

Idées déco pour une grande salle de bain principale classique avec un placard à porte affleurante, des portes de placard noires, une baignoire indépendante, une douche d'angle, WC séparés, un carrelage noir et blanc, des carreaux de porcelaine, un mur gris, un sol en carrelage de porcelaine, un lavabo encastré, un plan de toilette en quartz modifié, un sol blanc, une cabine de douche à porte battante, un plan de toilette blanc, un banc de douche, meuble double vasque, meuble-lavabo encastré, poutres apparentes et du lambris de bois.

Aménagement d'une très grande douche en alcôve principale avec un placard à porte plane, des portes de placard beiges, une baignoire indépendante, WC séparés, un carrelage noir et blanc, des carreaux de céramique, un mur beige, un sol en carrelage de porcelaine, un lavabo encastré, un plan de toilette en quartz modifié, un sol blanc, une cabine de douche à porte battante, un plan de toilette blanc, meuble double vasque, meuble-lavabo encastré et poutres apparentes.

Réalisation d'une grande salle de bain principale minimaliste en bois brun avec un placard à porte plane, une douche d'angle, WC suspendus, un carrelage noir et blanc, des carreaux de béton, un mur blanc, un sol en carrelage de céramique, un lavabo encastré, un plan de toilette en quartz modifié, un sol blanc, aucune cabine, un plan de toilette blanc, meuble simple vasque, meuble-lavabo suspendu et un plafond voûté.

This Paradise Model ATU is extra tall and grand! As you would in you have a couch for lounging, a 6 drawer dresser for clothing, and a seating area and closet that mirrors the kitchen. Quartz countertops waterfall over the side of the cabinets encasing them in stone. The custom kitchen cabinetry is sealed in a clear coat keeping the wood tone light. Black hardware accents with contrast to the light wood. A main-floor bedroom- no crawling in and out of bed. The wallpaper was an owner request; what do you think of their choice?
The bathroom has natural edge Hawaiian mango wood slabs spanning the length of the bump-out: the vanity countertop and the shelf beneath. The entire bump-out-side wall is tiled floor to ceiling with a diamond print pattern. The shower follows the high contrast trend with one white wall and one black wall in matching square pearl finish. The warmth of the terra cotta floor adds earthy warmth that gives life to the wood. 3 wall lights hang down illuminating the vanity, though durning the day, you likely wont need it with the natural light shining in from two perfect angled long windows.
This Paradise model was way customized. The biggest alterations were to remove the loft altogether and have one consistent roofline throughout. We were able to make the kitchen windows a bit taller because there was no loft we had to stay below over the kitchen. This ATU was perfect for an extra tall person. After editing out a loft, we had these big interior walls to work with and although we always have the high-up octagon windows on the interior walls to keep thing light and the flow coming through, we took it a step (or should I say foot) further and made the french pocket doors extra tall. This also made the shower wall tile and shower head extra tall. We added another ceiling fan above the kitchen and when all of those awning windows are opened up, all the hot air goes right up and out.

Cette image montre une petite salle d'eau blanche et bois minimaliste avec une douche à l'italienne, un carrelage noir et blanc, du carrelage en marbre, un mur blanc, un sol en bois brun, un plan de toilette en marbre, un sol marron, aucune cabine, un plan de toilette blanc, meuble simple vasque et un plafond à caissons.

Liadesign
Cette image montre une salle de bain principale nordique en bois clair de taille moyenne avec un placard à porte plane, une douche d'angle, WC séparés, un carrelage noir et blanc, des carreaux de porcelaine, un mur multicolore, parquet clair, une vasque, un plan de toilette en stratifié, une cabine de douche à porte battante, un plan de toilette blanc, une niche, meuble simple vasque, meuble-lavabo suspendu et un plafond décaissé.
Cette image montre une salle de bain principale nordique en bois clair de taille moyenne avec un placard à porte plane, une douche d'angle, WC séparés, un carrelage noir et blanc, des carreaux de porcelaine, un mur multicolore, parquet clair, une vasque, un plan de toilette en stratifié, une cabine de douche à porte battante, un plan de toilette blanc, une niche, meuble simple vasque, meuble-lavabo suspendu et un plafond décaissé.

Cette photo montre une grande salle de bain principale chic avec un placard à porte affleurante, des portes de placard noires, une baignoire indépendante, une douche d'angle, WC séparés, un carrelage noir et blanc, des carreaux de porcelaine, un mur gris, un sol en carrelage de porcelaine, un lavabo encastré, un plan de toilette en quartz modifié, un sol blanc, une cabine de douche à porte battante, un plan de toilette blanc, un banc de douche, meuble double vasque, meuble-lavabo encastré, poutres apparentes et du lambris de bois.

Mid-Century Modern Bathroom
Inspiration pour une salle de bain principale vintage en bois clair de taille moyenne avec un placard à porte plane, meuble-lavabo sur pied, une baignoire indépendante, une douche d'angle, WC séparés, un carrelage noir et blanc, des carreaux de porcelaine, un mur gris, un sol en carrelage de porcelaine, un lavabo encastré, un plan de toilette en quartz modifié, un sol noir, une cabine de douche à porte battante, un plan de toilette gris, une niche, meuble double vasque et un plafond voûté.
Inspiration pour une salle de bain principale vintage en bois clair de taille moyenne avec un placard à porte plane, meuble-lavabo sur pied, une baignoire indépendante, une douche d'angle, WC séparés, un carrelage noir et blanc, des carreaux de porcelaine, un mur gris, un sol en carrelage de porcelaine, un lavabo encastré, un plan de toilette en quartz modifié, un sol noir, une cabine de douche à porte battante, un plan de toilette gris, une niche, meuble double vasque et un plafond voûté.

This gorgeous Main Bathroom starts with a sensational entryway a chandelier and black & white statement-making flooring. The first room is an expansive dressing room with a huge mirror that leads into the expansive main bath. The soaking tub is on a raised platform below shuttered windows allowing a ton of natural light as well as privacy. The giant shower is a show stopper with a seat and walk-in entry.

This beautifully crafted master bathroom plays off the contrast of the blacks and white while highlighting an off yellow accent. The layout and use of space allows for the perfect retreat at the end of the day.

Réalisation d'une grande salle de bain principale minimaliste en bois brun avec un placard à porte plane, une douche d'angle, WC suspendus, un carrelage noir et blanc, des carreaux de béton, un mur blanc, un sol en carrelage de céramique, un lavabo encastré, un plan de toilette en quartz modifié, un sol blanc, aucune cabine, un plan de toilette blanc, meuble simple vasque, meuble-lavabo suspendu et un plafond voûté.

Master bathroom
Exemple d'une grande salle de bain principale moderne avec des portes de placard blanches, une baignoire indépendante, une douche double, un carrelage noir et blanc, des carreaux de porcelaine, un mur blanc, un sol en carrelage de porcelaine, un lavabo encastré, un plan de toilette en marbre, un sol blanc, une cabine de douche à porte battante, un plan de toilette noir, meuble double vasque, meuble-lavabo suspendu et un plafond voûté.
Exemple d'une grande salle de bain principale moderne avec des portes de placard blanches, une baignoire indépendante, une douche double, un carrelage noir et blanc, des carreaux de porcelaine, un mur blanc, un sol en carrelage de porcelaine, un lavabo encastré, un plan de toilette en marbre, un sol blanc, une cabine de douche à porte battante, un plan de toilette noir, meuble double vasque, meuble-lavabo suspendu et un plafond voûté.

Cette image montre une salle de bain principale design en bois clair de taille moyenne avec un placard à porte plane, une baignoire indépendante, une douche d'angle, WC à poser, un carrelage noir et blanc, des carreaux de céramique, un mur blanc, un sol en carrelage de porcelaine, un lavabo posé, un plan de toilette en quartz modifié, un sol noir, une cabine de douche à porte battante, un plan de toilette blanc, une niche, meuble double vasque, meuble-lavabo encastré et un plafond voûté.

The master bath is a true oasis, with white marble on the floor, countertop and backsplash, in period-appropriate subway and basket-weave patterns. Wall and floor-mounted chrome fixtures at the sink, tub and shower provide vintage charm and contemporary function. Chrome accents are also found in the light fixtures, cabinet hardware and accessories. The heated towel bars and make-up area with lit mirror provide added luxury. Access to the master closet is through the wood 5-panel pocket door.
Idées déco de salles de bain avec un carrelage noir et blanc et différents designs de plafond
1