Idées déco de salles de bain avec un carrelage noir et blanc et du carrelage en marbre
Trier par :
Budget
Trier par:Populaires du jour
121 - 140 sur 1 341 photos
1 sur 3
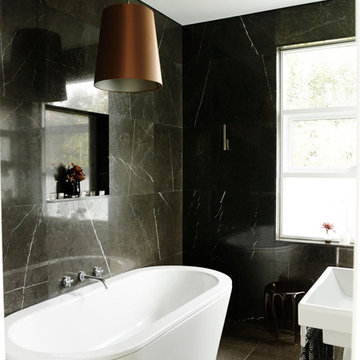
Prue Rosco
Cette image montre une salle de bain design de taille moyenne pour enfant avec un placard à porte affleurante, des portes de placard blanches, une baignoire indépendante, un espace douche bain, un carrelage noir et blanc, du carrelage en marbre, un plan de toilette en marbre et un plan de toilette noir.
Cette image montre une salle de bain design de taille moyenne pour enfant avec un placard à porte affleurante, des portes de placard blanches, une baignoire indépendante, un espace douche bain, un carrelage noir et blanc, du carrelage en marbre, un plan de toilette en marbre et un plan de toilette noir.
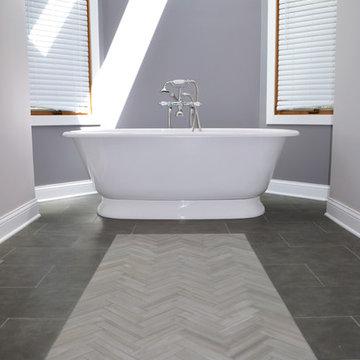
Inspiration pour une très grande salle de bain principale traditionnelle avec un placard avec porte à panneau encastré, des portes de placard blanches, une baignoire indépendante, une douche d'angle, WC séparés, un carrelage noir et blanc, du carrelage en marbre, un mur violet, un sol en ardoise, un lavabo encastré, un plan de toilette en quartz modifié, un sol gris et une cabine de douche à porte battante.
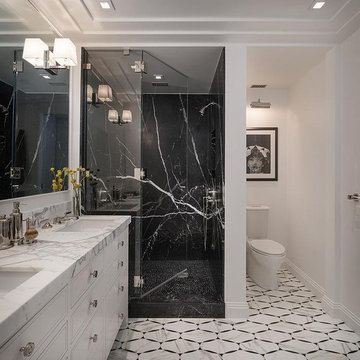
Fully remodeled master bathroom. Negro marquina marble shower with glass doors. White marble countertops and custom white cabinetry. Black and white Anne Sacks floor tiles and bright white walls. Paneled ceiling with recessed lighting. White two-piece toilet. Recessed lighting and chrome bathroom sconce light fixtures.
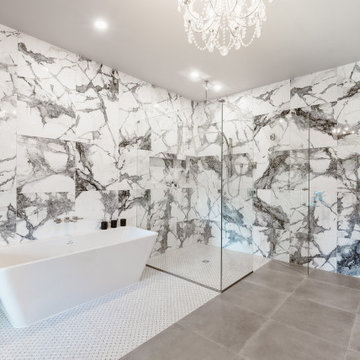
Floor to ceiling bold marble tiles 24x24 in size.
We created an area rug effect with tile under the tub and shower that seamlessly meets the concrete porcelein floor tile, also 24x24 in size.
We love this freestanding tub and hidden horizontal shower niche.

this modern bathroom leaves nothing to be desired. while tub-shower solutions were often considered dated, this renovated home spa begs to differ. every inch of available space was cleverly used to create the ultimate luxury. floor-to-ceiling windows and allow for an abundance of natural light, the hidden cistern makes the toilet more unassuming, while the cabinet with dark timber offsets the black chrome appliances. marble tiles compliment this modern marvel of a bathroom.
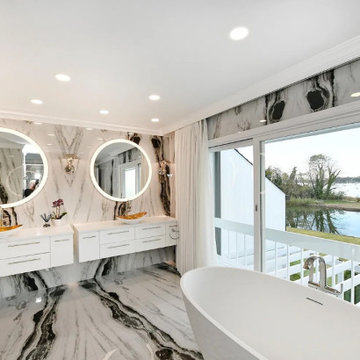
The strikingly beautiful master bathroom was designed with a simple black and white color palette. Our custom Cesar Italian wall hung vanities are graced with vessel sinks, round mirrors and wonderful chrome sconces. A large walk-in shower and free standing tub attends to all needs. The view through the large sliding glass door completes this space.
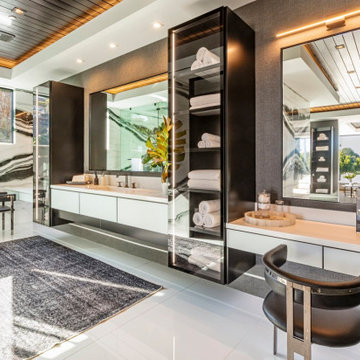
Bundy Drive Brentwood, Los Angeles luxury home spa style primary bathroom. Photo by Simon Berlyn.
Idée de décoration pour une grande salle de bain principale minimaliste avec un carrelage noir et blanc, du carrelage en marbre, un mur multicolore, un sol blanc, un plan de toilette blanc, meuble simple vasque et un plafond décaissé.
Idée de décoration pour une grande salle de bain principale minimaliste avec un carrelage noir et blanc, du carrelage en marbre, un mur multicolore, un sol blanc, un plan de toilette blanc, meuble simple vasque et un plafond décaissé.

Cette image montre une salle de bain principale et grise et blanche traditionnelle de taille moyenne avec un placard à porte plane, des portes de placard noires, une douche ouverte, WC suspendus, un carrelage noir et blanc, du carrelage en marbre, un mur blanc, un lavabo suspendu, un plan de toilette en marbre, un sol blanc, aucune cabine, un plan de toilette noir, une fenêtre, meuble simple vasque et meuble-lavabo suspendu.
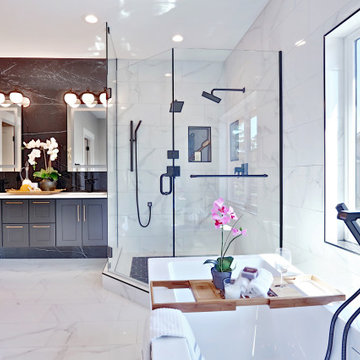
A contemporary black and white master bathroom with a pop of gold is striking and stunning. The high design is sure to impress. Floating matte black shaker cabinets makes the bathroom pop even more off set by the pearl fantasy granite countertop make this a bold yet timeless design. Soaking tub sitting on the third story of this urban retreat placed in the center of the breathtaking Issaquah Alps.
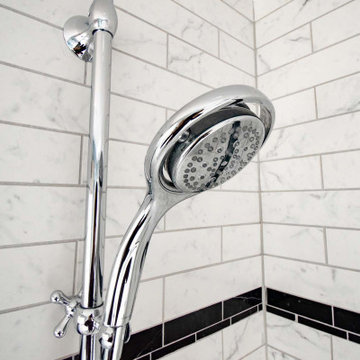
Complete renovation of master bathroom. Removed drop-in bath tub and replaced with freestanding acrylic tub for more available space. Marble tile in custom glass shower with curb less entry and hidden drain. Tilt mirrors and pewter hardware on vanity and lights. Hexagon decorative tile floor incorporating hex tiles.
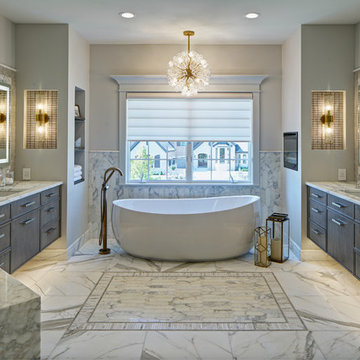
This luxury bath reworked the entire previous floor plan. This space is now home to separated vanities, an enclosed commode, and spacious spa-like shower.
Beautifully incorporated white marble on floors, tops and shower walls with a soft grey on the cabinets all compliment each other.
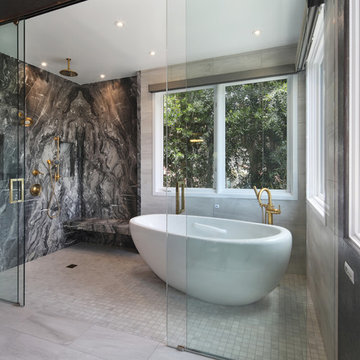
Inspiration pour une salle de bain principale traditionnelle de taille moyenne avec un placard à porte shaker, des portes de placard blanches, une baignoire indépendante, un espace douche bain, un carrelage noir et blanc, du carrelage en marbre, un mur gris, un plan de toilette en quartz modifié, un sol gris, une cabine de douche à porte coulissante et un plan de toilette gris.
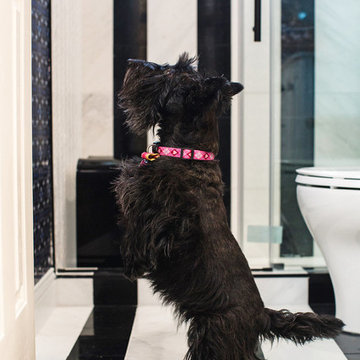
This bathroom remodel included a tub to shower conversion with a black and white vertical tile design, a herringbone design, shaker cabinets, and fun patterned wallpaper. All of these elements work together to create an inviting guest bathroom space!
Construction: Skelly Home Renovations; Design: Maureen Stevens; Sophie Epton Photography

Black and white can never make a comeback, because it's always around. Such a classic combo that never gets old and we had lots of fun creating a fun and functional space in this jack and jill bathroom. Used by one of the client's sons as well as being the bathroom for overnight guests, this space needed to not only have enough foot space for two, but be "cool" enough for a teenage boy to appreciate and show off to his friends.
The vanity cabinet is a freestanding unit from WW Woods Shiloh collection in their Black paint color. A simple inset door style - Aspen - keeps it looking clean while really making it a furniture look. All of the tile is marble and sourced from Daltile, in Carrara White and Nero Marquina (black). The accent wall is the 6" hex black/white blend. All of the plumbing fixtures and hardware are from the Brizo Litze collection in a Luxe Gold finish. Countertop is Caesarstone Blizzard 3cm quartz.
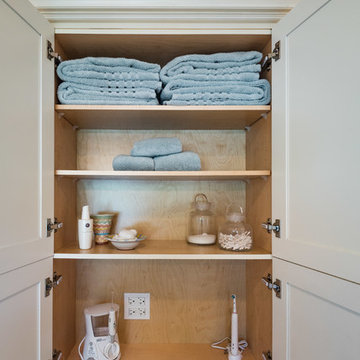
Idées déco pour une très grande salle de bain principale classique avec un placard avec porte à panneau encastré, des portes de placard beiges, une baignoire indépendante, une douche d'angle, WC à poser, un carrelage noir et blanc, du carrelage en marbre, un mur beige, un sol en marbre, un lavabo encastré, un plan de toilette en quartz, un sol blanc et une cabine de douche à porte battante.
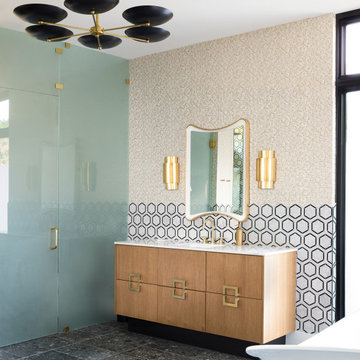
Exemple d'une salle de bain principale rétro en bois brun avec un placard à porte plane, une baignoire indépendante, un carrelage noir et blanc, du carrelage en marbre, un mur beige, un lavabo encastré, un sol noir, une cabine de douche à porte battante et un plan de toilette blanc.
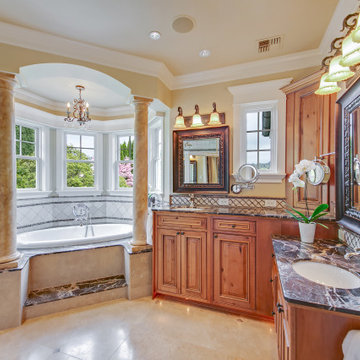
Idées déco pour une grande salle de bain principale classique en bois brun avec un placard à porte affleurante, une baignoire en alcôve, un carrelage noir et blanc, du carrelage en marbre, un mur beige, un sol en travertin, un lavabo encastré, un plan de toilette en marbre, un plan de toilette noir, meuble double vasque et meuble-lavabo encastré.
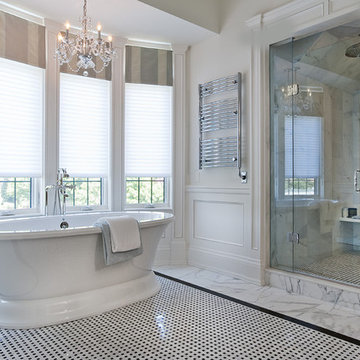
Primary Ensuite Freestanding Bath and Marble Shower
Réalisation d'une grande douche en alcôve principale tradition avec une baignoire indépendante, un carrelage blanc, un carrelage noir et blanc, un sol en marbre, du carrelage en marbre et du carrelage bicolore.
Réalisation d'une grande douche en alcôve principale tradition avec une baignoire indépendante, un carrelage blanc, un carrelage noir et blanc, un sol en marbre, du carrelage en marbre et du carrelage bicolore.
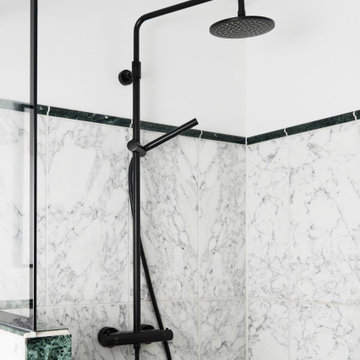
When re-working a space, it pays to consider your priorities early on. We discussed the pros and cons of tearing out the bathroom and starting fresh vs. giving it a facelift. In the end, we decided that the buget was better spent on new solid oak herringbone flooring and new doors throughout. To give the space a more modern look, we opted to re-do the sink area with custom corian shelving and replaced all faucets for matte black ones. A lick of fresh, water-resistant paint, new lighting and some decorative elements (like the waffle towels seen left) gave the space a new lease of life.
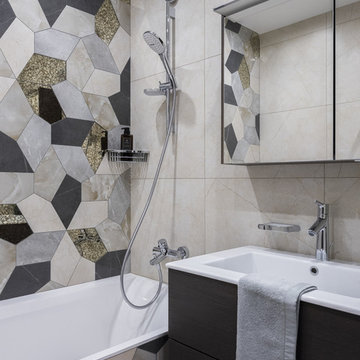
Cette photo montre une petite salle de bain principale tendance en bois foncé avec un placard à porte plane, une baignoire en alcôve, un combiné douche/baignoire, WC suspendus, un carrelage noir et blanc, du carrelage en marbre, un mur beige, un sol en marbre, un lavabo suspendu, un sol noir, une cabine de douche avec un rideau, un plan de toilette blanc, des toilettes cachées, meuble simple vasque et meuble-lavabo suspendu.
Idées déco de salles de bain avec un carrelage noir et blanc et du carrelage en marbre
7