Idées déco de salles de bain avec un carrelage noir et blanc et meuble-lavabo suspendu
Trier par:Populaires du jour
21 - 40 sur 1 316 photos
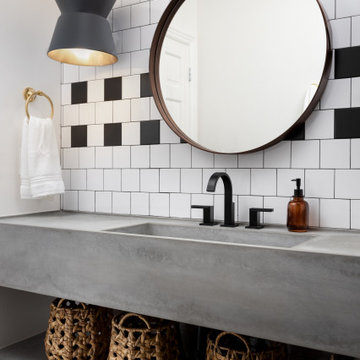
Idée de décoration pour une salle de bain nordique avec des portes de placard grises, un carrelage noir et blanc, un lavabo intégré, un plan de toilette en béton, un plan de toilette gris, meuble simple vasque et meuble-lavabo suspendu.

Réalisation d'une grande salle de bain principale minimaliste en bois brun avec un placard à porte plane, une douche d'angle, WC suspendus, un carrelage noir et blanc, des carreaux de béton, un mur blanc, un sol en carrelage de céramique, un lavabo encastré, un plan de toilette en quartz modifié, un sol blanc, aucune cabine, un plan de toilette blanc, meuble simple vasque, meuble-lavabo suspendu et un plafond voûté.

This Paradise Model ATU is extra tall and grand! As you would in you have a couch for lounging, a 6 drawer dresser for clothing, and a seating area and closet that mirrors the kitchen. Quartz countertops waterfall over the side of the cabinets encasing them in stone. The custom kitchen cabinetry is sealed in a clear coat keeping the wood tone light. Black hardware accents with contrast to the light wood. A main-floor bedroom- no crawling in and out of bed. The wallpaper was an owner request; what do you think of their choice?
The bathroom has natural edge Hawaiian mango wood slabs spanning the length of the bump-out: the vanity countertop and the shelf beneath. The entire bump-out-side wall is tiled floor to ceiling with a diamond print pattern. The shower follows the high contrast trend with one white wall and one black wall in matching square pearl finish. The warmth of the terra cotta floor adds earthy warmth that gives life to the wood. 3 wall lights hang down illuminating the vanity, though durning the day, you likely wont need it with the natural light shining in from two perfect angled long windows.
This Paradise model was way customized. The biggest alterations were to remove the loft altogether and have one consistent roofline throughout. We were able to make the kitchen windows a bit taller because there was no loft we had to stay below over the kitchen. This ATU was perfect for an extra tall person. After editing out a loft, we had these big interior walls to work with and although we always have the high-up octagon windows on the interior walls to keep thing light and the flow coming through, we took it a step (or should I say foot) further and made the french pocket doors extra tall. This also made the shower wall tile and shower head extra tall. We added another ceiling fan above the kitchen and when all of those awning windows are opened up, all the hot air goes right up and out.

This en-suite bathroom is all about fun. We opted for a monochrome style to contrast with the colourful guest bedroom. We sourced geometric tiles that make blur the edges of the space and bring a contemporary feel to the space.

Cette photo montre une petite salle d'eau moderne avec un placard à porte persienne, des portes de placard blanches, une baignoire en alcôve, un espace douche bain, WC à poser, un carrelage noir et blanc, mosaïque, un mur blanc, carreaux de ciment au sol, un lavabo suspendu, un plan de toilette en quartz modifié, un sol gris, une cabine de douche à porte battante, un plan de toilette blanc, meuble simple vasque et meuble-lavabo suspendu.

This home has a beautiful ocean view, and the homeowners wanted to connect the inside and outside. We achieved this by removing the entire roof and outside walls in the kitchen and living room area, replacing them with a dramatic steel and wood structure and a large roof overhang.
We love the open floor plan and the fun splashes of color throughout this remodel.

A node to mid-century modern style which can be very chic and trendy, as this style is heating up in many renovation projects. This bathroom remodel has elements that tend towards this leading trend. We love designing your spaces and putting a distinctive style for each client. Must see the before photos and layout of the space. Custom teak vanity cabinet

Modern master bath with sleek finishes
Aménagement d'une grande salle de bain principale moderne en bois clair avec une baignoire indépendante, un espace douche bain, WC à poser, un carrelage noir et blanc, du carrelage en marbre, un mur blanc, un sol en marbre, un lavabo posé, un plan de toilette en surface solide, un sol blanc, une cabine de douche à porte coulissante, un plan de toilette blanc, meuble double vasque et meuble-lavabo suspendu.
Aménagement d'une grande salle de bain principale moderne en bois clair avec une baignoire indépendante, un espace douche bain, WC à poser, un carrelage noir et blanc, du carrelage en marbre, un mur blanc, un sol en marbre, un lavabo posé, un plan de toilette en surface solide, un sol blanc, une cabine de douche à porte coulissante, un plan de toilette blanc, meuble double vasque et meuble-lavabo suspendu.
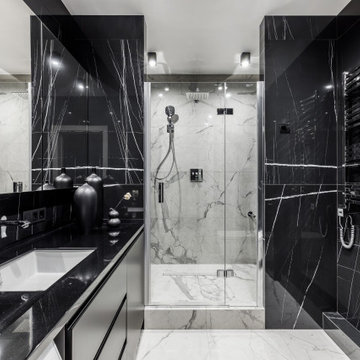
Idées déco pour une salle d'eau contemporaine de taille moyenne avec un placard à porte plane, des portes de placard blanches, une baignoire encastrée, un bidet, un carrelage noir et blanc, du carrelage en marbre, un mur beige, meuble simple vasque et meuble-lavabo suspendu.

Luxuriance. The master bathroom is fit for a king with tones of black and natural wood throughout.
Exemple d'un grand sauna tendance en bois foncé avec un placard à porte shaker, une baignoire indépendante, un espace douche bain, WC séparés, un carrelage noir et blanc, des carreaux de céramique, un mur blanc, un sol en carrelage de céramique, un lavabo posé, un plan de toilette en quartz modifié, un sol noir, une cabine de douche à porte battante, un plan de toilette gris, meuble double vasque et meuble-lavabo suspendu.
Exemple d'un grand sauna tendance en bois foncé avec un placard à porte shaker, une baignoire indépendante, un espace douche bain, WC séparés, un carrelage noir et blanc, des carreaux de céramique, un mur blanc, un sol en carrelage de céramique, un lavabo posé, un plan de toilette en quartz modifié, un sol noir, une cabine de douche à porte battante, un plan de toilette gris, meuble double vasque et meuble-lavabo suspendu.

Idées déco pour une salle de bain rétro avec un placard à porte plane, des portes de placard marrons, une baignoire indépendante, une douche d'angle, un carrelage noir et blanc, des carreaux de porcelaine, un mur blanc, un sol en carrelage de porcelaine, une vasque, un plan de toilette en quartz modifié, un sol noir, une cabine de douche à porte battante, un plan de toilette blanc, un banc de douche, meuble double vasque et meuble-lavabo suspendu.

The client wanted a moody and monochromatic powder room with a lot of personality. We recommended the focal point tiles on the floor, added warmth with a gorgeous, black and wood vanity and topped that off with Matte black porcelain integrated sink and counter. The photography and accessories bring it all together and really pop with the dramatic black painted walls.

Avec ces matériaux naturels, cette salle de bain nous plonge dans une ambiance de bien-être.
Le bois clair du sol et du meuble bas réchauffe la pièce et rend la pièce apaisante. Cette faïence orientale nous fait voyager à travers les pays orientaux en donnant une touche de charme et d'exotisme à cette pièce.
Tendance, sobre et raffiné, la robinetterie noir mate apporte une touche industrielle à la salle de bain, tout en s'accordant avec le thème de cette salle de bain.

Creating specific focal points for this owner’s bathroom was important. Client wanted a modern-forward spa-like bathroom retreat. We created it by using rich colors to create contrast in the tile. We included lighted niches for the bathtub and shower as well as in the custom-built linen shelves. The large casement window opens up the space and the honeycomb gold chandelier really added a touch of elegance to the room while pulling out the gold tones in the floor and wall tile. We also included a contemporary 84” trough double vanity and a freestanding bath tub complete with a bath filler to complete the space.
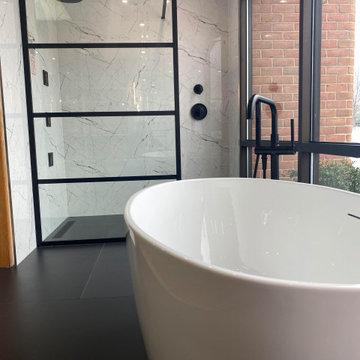
Modern Master Bath Display using Dekton large format tiles for floor, Deco Vita Large Format for walls, and Kohler Jute modern vanity with freestanding Fleurco tub.
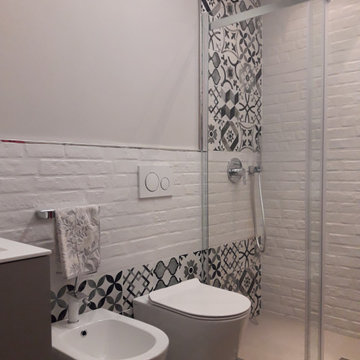
BAGNO COMPLETAMENTE RISTRUTTURATO CON PAVIMENTO IN PVC EFFETTO LEGNO E CEMENTINE IN GRES PORCELLANATO. SANITARI SOSPESI BIANCHI, PIATTO DOCCIA IN RESINA DA 160X80 CM E BOX DOCCIA SCORREVOLE

Guest bathroom remodel.
Exemple d'une salle d'eau moderne de taille moyenne avec des portes de placard noires, une douche ouverte, WC à poser, un carrelage noir et blanc, des carreaux de porcelaine, un mur beige, un sol en carrelage de porcelaine, un lavabo suspendu, un sol noir, aucune cabine, un plan de toilette blanc, meuble simple vasque, meuble-lavabo suspendu et du papier peint.
Exemple d'une salle d'eau moderne de taille moyenne avec des portes de placard noires, une douche ouverte, WC à poser, un carrelage noir et blanc, des carreaux de porcelaine, un mur beige, un sol en carrelage de porcelaine, un lavabo suspendu, un sol noir, aucune cabine, un plan de toilette blanc, meuble simple vasque, meuble-lavabo suspendu et du papier peint.

In Progress
Aménagement d'une petite salle de bain principale moderne avec un placard à porte plane, des portes de placard marrons, une douche ouverte, un bidet, un carrelage noir et blanc, du carrelage en marbre, un mur blanc, un sol en carrelage de céramique, une vasque, un plan de toilette en quartz modifié, un sol multicolore, une cabine de douche à porte coulissante, un plan de toilette blanc, une niche, meuble simple vasque et meuble-lavabo suspendu.
Aménagement d'une petite salle de bain principale moderne avec un placard à porte plane, des portes de placard marrons, une douche ouverte, un bidet, un carrelage noir et blanc, du carrelage en marbre, un mur blanc, un sol en carrelage de céramique, une vasque, un plan de toilette en quartz modifié, un sol multicolore, une cabine de douche à porte coulissante, un plan de toilette blanc, une niche, meuble simple vasque et meuble-lavabo suspendu.
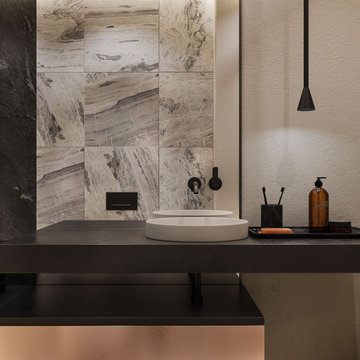
Inspiration pour une salle de bain principale et grise et blanche design de taille moyenne avec un placard à porte plane, des portes de placard noires, une baignoire encastrée, un combiné douche/baignoire, WC suspendus, un carrelage noir et blanc, des carreaux de porcelaine, un mur beige, un sol en carrelage de porcelaine, un lavabo posé, un plan de toilette en surface solide, un sol blanc, un plan de toilette noir, meuble simple vasque et meuble-lavabo suspendu.
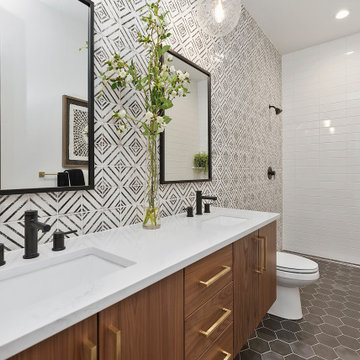
Inspiration pour une salle de bain design en bois brun avec un placard à porte plane, une douche à l'italienne, un carrelage noir et blanc, un lavabo encastré, un sol gris, aucune cabine, un plan de toilette blanc, meuble double vasque et meuble-lavabo suspendu.
Idées déco de salles de bain avec un carrelage noir et blanc et meuble-lavabo suspendu
2