Idées déco de salles de bain avec un carrelage noir et blanc et mosaïque
Trier par :
Budget
Trier par:Populaires du jour
61 - 80 sur 843 photos
1 sur 3
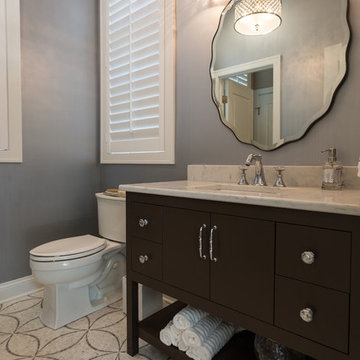
Lowell Custom Homes, Lake Geneva, WI.
Bathroom features mosaic patten tile floor and a custom vanity by The Furniture Guild provided by Geneva Cabinet Company. Shuttered windows, scalloped edge mirror
This poolside retreat is perfect for entertaining and can double as a guesthouse.
Geneva Cabinet Company, Lake Geneva, WI
Victoria McHugh
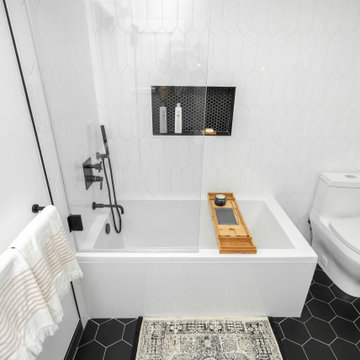
This guest bathroom remodel embodies a bold and modern vision. The floor dazzles with sleek black hexagon tiles, perfectly complementing the matching shower soap niche. Adding a touch of timeless elegance, the shower accent wall features white picket ceramic tiles, while a freestanding rectangular tub graces the space, enclosed partially by a chic glass panel. Black fixtures adorn both the shower and faucet, introducing a striking contrast. The vanity exudes rustic charm with its Early American stained oak finish, harmonizing beautifully with a pristine white quartz countertop and a sleek under-mount sink. This remodel effortlessly marries modern flair with classic appeal, creating a captivating guest bathroom that welcomes both style and comfort.

Cette photo montre une petite salle d'eau moderne avec un placard à porte persienne, des portes de placard blanches, une baignoire en alcôve, un espace douche bain, WC à poser, un carrelage noir et blanc, mosaïque, un mur blanc, carreaux de ciment au sol, un lavabo suspendu, un plan de toilette en quartz modifié, un sol gris, une cabine de douche à porte battante, un plan de toilette blanc, meuble simple vasque et meuble-lavabo suspendu.
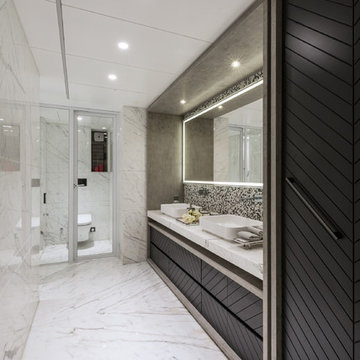
Idées déco pour une salle de bain contemporaine avec un placard à porte plane, des portes de placard noires, WC à poser, un carrelage noir et blanc, un carrelage gris, un carrelage multicolore, mosaïque, un mur blanc, une vasque, un sol blanc et un plan de toilette blanc.
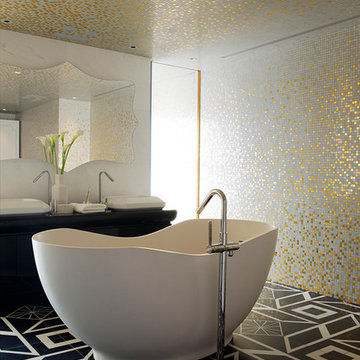
©philippeleberre
Cette photo montre une grande salle de bain tendance avec un plan de toilette en marbre, une baignoire indépendante, mosaïque, un carrelage noir et blanc et du carrelage bicolore.
Cette photo montre une grande salle de bain tendance avec un plan de toilette en marbre, une baignoire indépendante, mosaïque, un carrelage noir et blanc et du carrelage bicolore.
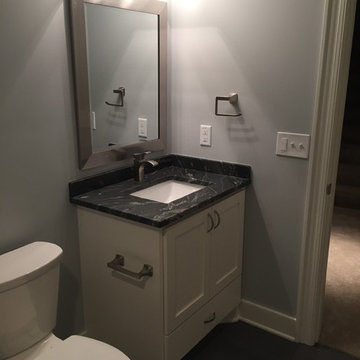
Cette photo montre une salle de bain tendance de taille moyenne avec des portes de placard blanches, WC séparés, un mur gris, un sol en carrelage de céramique, un lavabo encastré, un plan de toilette en granite, un placard à porte shaker, un carrelage noir et blanc, mosaïque, un sol noir, une cabine de douche à porte battante et un plan de toilette noir.
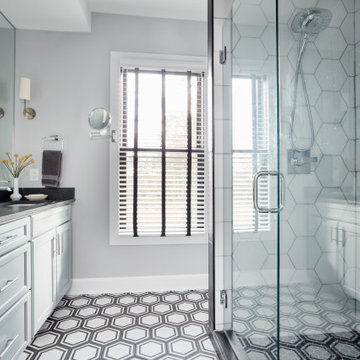
The guest bath is enlarged by borrowing space from the guest bedroom. Bold, geometric tile in contrasting black and white make this a unique space.
Réalisation d'une grande salle de bain tradition pour enfant avec un placard en trompe-l'oeil, des portes de placard bleues, une douche à l'italienne, WC séparés, un carrelage noir et blanc, mosaïque, un mur gris, tomettes au sol, un lavabo encastré, un plan de toilette en stéatite, un sol noir, une cabine de douche à porte battante et un plan de toilette noir.
Réalisation d'une grande salle de bain tradition pour enfant avec un placard en trompe-l'oeil, des portes de placard bleues, une douche à l'italienne, WC séparés, un carrelage noir et blanc, mosaïque, un mur gris, tomettes au sol, un lavabo encastré, un plan de toilette en stéatite, un sol noir, une cabine de douche à porte battante et un plan de toilette noir.
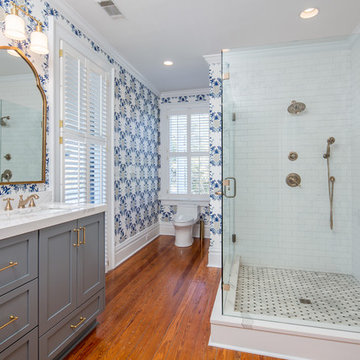
This after picture gives a good view of the full bathroom. The cabinets are a Shaker style painted grey with a quartz countertop. The shower has a marble floor with 3x6 subway tile. Quartz is also used for the shower curb. The wood floors are original to the home.
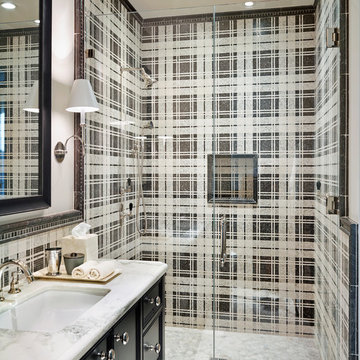
Werner Segarra
Idée de décoration pour une douche en alcôve méditerranéenne de taille moyenne avec un lavabo encastré, un placard avec porte à panneau encastré, des portes de placard noires, mosaïque, un mur blanc, un plan de toilette en marbre, un carrelage noir et blanc et du carrelage bicolore.
Idée de décoration pour une douche en alcôve méditerranéenne de taille moyenne avec un lavabo encastré, un placard avec porte à panneau encastré, des portes de placard noires, mosaïque, un mur blanc, un plan de toilette en marbre, un carrelage noir et blanc et du carrelage bicolore.
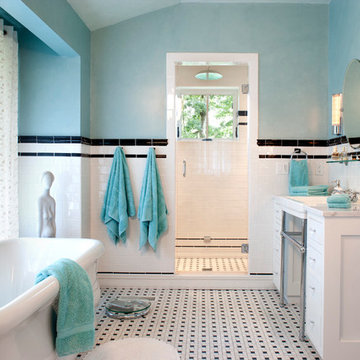
David Dietrich
Réalisation d'une salle de bain tradition avec une baignoire indépendante, mosaïque, un plan vasque, un carrelage noir et blanc et un sol multicolore.
Réalisation d'une salle de bain tradition avec une baignoire indépendante, mosaïque, un plan vasque, un carrelage noir et blanc et un sol multicolore.
Bel Air Photography
This bathroom's shell was outfit by the brilliant Kelly Wearstler. She installed that penny tile and black subway, the mirror and the vanities. We added the floor treatment decor (toilet, furnishings, towel bars, art) working with the great bones her work provided.
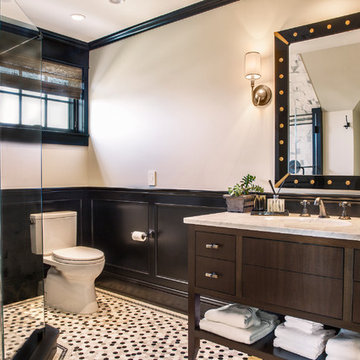
Guest Bathroom – custom built-in vanity. Black and white theme.
Exemple d'une salle d'eau chic en bois foncé de taille moyenne avec un placard sans porte, une douche à l'italienne, WC séparés, un carrelage beige, un carrelage noir et blanc, mosaïque, un mur blanc, un sol en carrelage de terre cuite, un lavabo encastré et un plan de toilette en marbre.
Exemple d'une salle d'eau chic en bois foncé de taille moyenne avec un placard sans porte, une douche à l'italienne, WC séparés, un carrelage beige, un carrelage noir et blanc, mosaïque, un mur blanc, un sol en carrelage de terre cuite, un lavabo encastré et un plan de toilette en marbre.
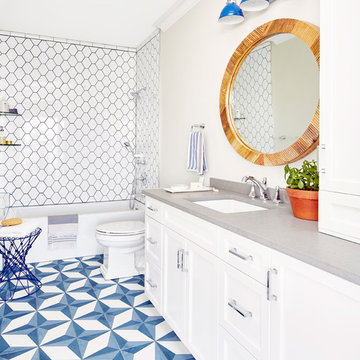
Cette photo montre une très grande salle de bain principale bord de mer avec un placard à porte shaker, des portes de placard blanches, un combiné douche/baignoire, mosaïque, un mur gris, un sol en carrelage de terre cuite, un lavabo encastré, un plan de toilette en quartz modifié, un sol bleu, un plan de toilette gris, une baignoire en alcôve et un carrelage noir et blanc.
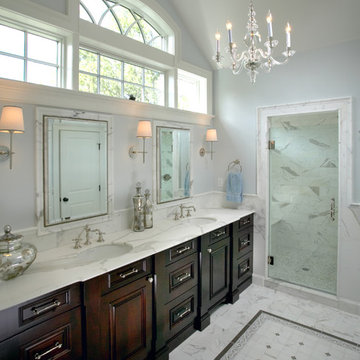
Cette image montre une grande douche en alcôve principale traditionnelle en bois foncé avec un placard avec porte à panneau surélevé, WC séparés, un carrelage noir, un carrelage noir et blanc, un carrelage gris, un carrelage blanc, mosaïque, un mur bleu, un sol en marbre, un lavabo encastré et un plan de toilette en marbre.
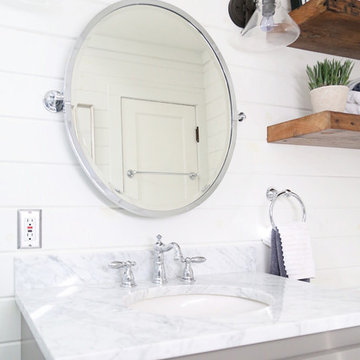
Timber and Beam Solutions reclaimed wood shelves
Remodel design by Dixie Moseley, Joie de Vie Interiors
Cabinet by Jo Rose Fine Cabinetry
Photography by Sarah Baker
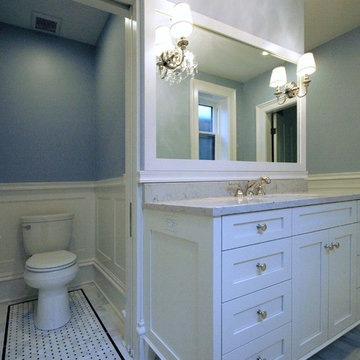
Cette photo montre une douche en alcôve principale victorienne avec un placard à porte plane, des portes de placard blanches, un bidet, un carrelage noir et blanc, mosaïque, un mur bleu, un sol en marbre et un lavabo encastré.
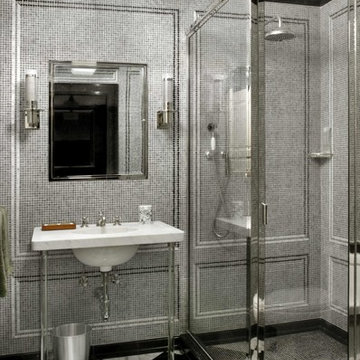
Réalisation d'une salle d'eau tradition de taille moyenne avec une douche d'angle, un carrelage noir et blanc, mosaïque, un mur multicolore, un sol en marbre, un lavabo de ferme et un plan de toilette en marbre.
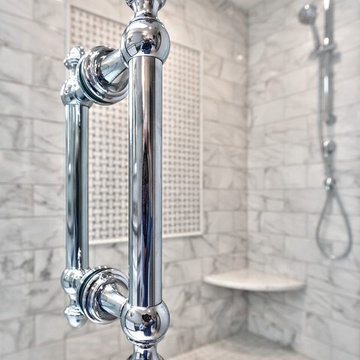
master bathroom walk in shower mosaic
Cette image montre une grande salle de bain principale traditionnelle avec un placard à porte plane, des portes de placard blanches, une douche ouverte, WC séparés, un carrelage noir et blanc, mosaïque, un mur gris, un sol en carrelage de terre cuite, un lavabo encastré, un plan de toilette en quartz, un sol gris, une cabine de douche à porte battante et un plan de toilette gris.
Cette image montre une grande salle de bain principale traditionnelle avec un placard à porte plane, des portes de placard blanches, une douche ouverte, WC séparés, un carrelage noir et blanc, mosaïque, un mur gris, un sol en carrelage de terre cuite, un lavabo encastré, un plan de toilette en quartz, un sol gris, une cabine de douche à porte battante et un plan de toilette gris.
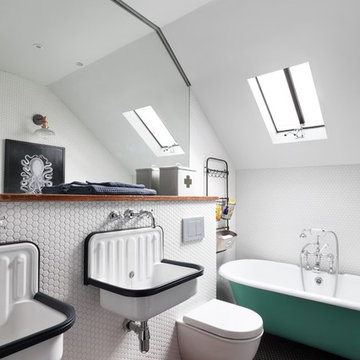
Exemple d'une petite salle de bain chic pour enfant avec une baignoire indépendante, un combiné douche/baignoire, WC suspendus, un carrelage noir, un carrelage noir et blanc, un carrelage blanc, mosaïque, un mur blanc, un sol en carrelage de terre cuite et une grande vasque.

This Houston bathroom features polished chrome and a black-and-white palette, lending plenty of glamour and visual drama.
"We incorporated many of the latest bathroom design trends - like the metallic finish on the claw feet of the tub; crisp, bright whites and the oversized tiles on the shower wall," says Outdoor Homescapes' interior project designer, Lisha Maxey. "But the overall look is classic and elegant and will hold up well for years to come."
As you can see from the "before" pictures, this 300-square foot, long, narrow space has come a long way from its outdated, wallpaper-bordered beginnings.
"The client - a Houston woman who works as a physician's assistant - had absolutely no idea what to do with her bathroom - she just knew she wanted it updated," says Outdoor Homescapes of Houston owner Wayne Franks. "Lisha did a tremendous job helping this woman find her own personal style while keeping the project enjoyable and organized."
Let's start the tour with the new, updated floors. Black-and-white Carrara marble mosaic tile has replaced the old 8-inch tiles. (All the tile, by the way, came from Floor & Décor. So did the granite countertop.)
The walls, meanwhile, have gone from ho-hum beige to Agreeable Gray by Sherwin Williams. (The trim is Reflective White, also by Sherwin Williams.)
Polished "Absolute Black" granite now gleams where the pink-and-gray marble countertops used to be; white vessel bowls have replaced the black undermount black sinks and the cabinets got an update with glass-and-chrome knobs and pulls (note the matching towel bars):
The outdated black tub also had to go. In its place we put a doorless shower.
Across from the shower sits a claw foot tub - a 66' inch Sanford cast iron model in black, with polished chrome Imperial feet. "The waincoting behind it and chandelier above it," notes Maxey, "adds an upscale, finished look and defines the tub area as a separate space."
The shower wall features 6 x 18-inch tiles in a brick pattern - "White Ice" porcelain tile on top, "Absolute Black" granite on the bottom. A beautiful tile mosaic border - Bianco Carrara basketweave marble - serves as an accent ribbon between the two. Covering the shower floor - a classic white porcelain hexagon tile. Mounted above - a polished chrome European rainshower head.
"As always, the client was able to look at - and make changes to - 3D renderings showing how the bathroom would look from every angle when done," says Franks. "Having that kind of control over the details has been crucial to our client satisfaction," says Franks. "And it's definitely paid off for us, in all our great reviews on Houzz and in our Best of Houzz awards for customer service."
And now on to final details!
Accents and décor from Restoration Hardware definitely put Maxey's designer touch on the space - the iron-and-wood French chandelier, polished chrome vanity lights and swivel mirrors definitely knocked this bathroom remodel out of the park!
Idées déco de salles de bain avec un carrelage noir et blanc et mosaïque
4