Idées déco de salles de bain avec un carrelage noir et blanc et un carrelage en pâte de verre
Trier par :
Budget
Trier par:Populaires du jour
121 - 140 sur 242 photos
1 sur 3
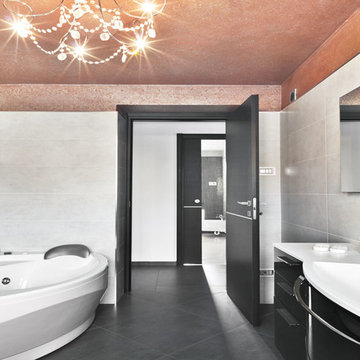
Cette photo montre une salle de bain principale tendance de taille moyenne avec un placard à porte plane, des portes de placard noires, un bain bouillonnant, un mur gris, un lavabo intégré, un plan de toilette en quartz modifié, un carrelage noir et blanc, un carrelage gris et un carrelage en pâte de verre.
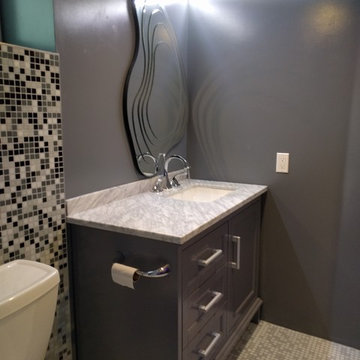
Graduated mosaic tile lightens from ceiling to floor, marble countertop and under-mounted sink.
Idée de décoration pour une salle d'eau design de taille moyenne avec des portes de placard grises, une douche à l'italienne, WC séparés, un carrelage noir et blanc, un carrelage en pâte de verre, un mur gris, un sol en carrelage de terre cuite, un lavabo encastré, un plan de toilette en marbre et un placard à porte shaker.
Idée de décoration pour une salle d'eau design de taille moyenne avec des portes de placard grises, une douche à l'italienne, WC séparés, un carrelage noir et blanc, un carrelage en pâte de verre, un mur gris, un sol en carrelage de terre cuite, un lavabo encastré, un plan de toilette en marbre et un placard à porte shaker.
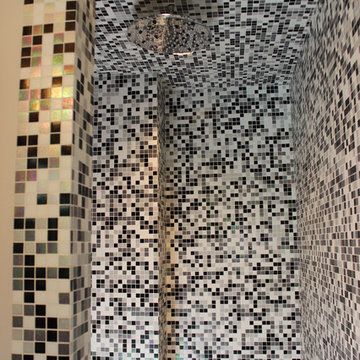
3/4" x 3/4" glass mosaic by Trend
custom blend: Shining 750/754 and Vitreo 160/208
Aménagement d'une petite douche en alcôve principale moderne avec un placard à porte plane, des portes de placard grises, WC à poser, un carrelage noir et blanc, un carrelage en pâte de verre, un mur gris, un sol en carrelage de porcelaine, un lavabo encastré et un plan de toilette en surface solide.
Aménagement d'une petite douche en alcôve principale moderne avec un placard à porte plane, des portes de placard grises, WC à poser, un carrelage noir et blanc, un carrelage en pâte de verre, un mur gris, un sol en carrelage de porcelaine, un lavabo encastré et un plan de toilette en surface solide.
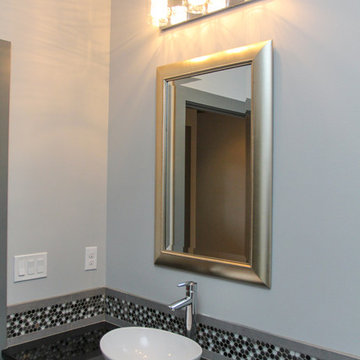
Cette image montre une petite salle de bain minimaliste avec un placard à porte plane, des portes de placard grises, un carrelage noir et blanc, un carrelage en pâte de verre, un plan de toilette en granite, WC séparés, un mur gris et une vasque.
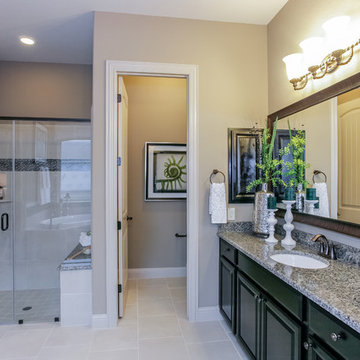
Idée de décoration pour une grande salle de bain principale tradition avec un placard avec porte à panneau surélevé, des portes de placard noires, une baignoire d'angle, une douche double, un carrelage noir et blanc, un carrelage en pâte de verre, un mur beige, un sol en carrelage de porcelaine, un lavabo encastré et un plan de toilette en stratifié.
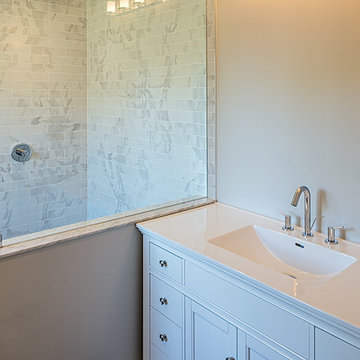
Peter Sellar - photoklik.com
Réalisation d'une salle de bain principale tradition de taille moyenne avec une grande vasque, un placard à porte affleurante, des portes de placard blanches, un plan de toilette en quartz modifié, une douche d'angle, WC à poser, un carrelage noir et blanc, un carrelage en pâte de verre, un mur gris et un sol en marbre.
Réalisation d'une salle de bain principale tradition de taille moyenne avec une grande vasque, un placard à porte affleurante, des portes de placard blanches, un plan de toilette en quartz modifié, une douche d'angle, WC à poser, un carrelage noir et blanc, un carrelage en pâte de verre, un mur gris et un sol en marbre.
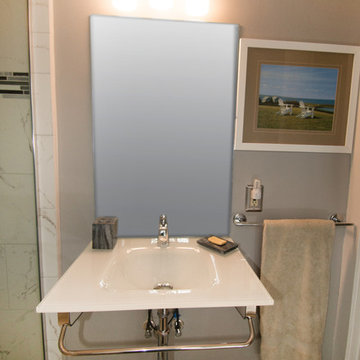
One of the focal points of this gorgeous bathroom is the sink. It is a wall-mounted glass console top from Signature Hardware and includes a towel bar. On the sink is mounted a single handle Delta Ashlyn faucet with a chrome finish. Above the sink is a plain-edged mirror and a 3-light vanity light.
The shower has a 12" x12" faux marble tile from floor to ceiling and in an offset pattern with a 4" glass mosaic feature strip and a recessed niche with shelf for storage. Shower floor matches the shower wall tile and is 2" x 2". Delta 1700 series faucet in chrome. The shower has a heavy frameless half wall panel.
Bathroom floor is a true Carrara marble basket weave floor tile with wood primed baseboard.
www.melissamannphotography.com
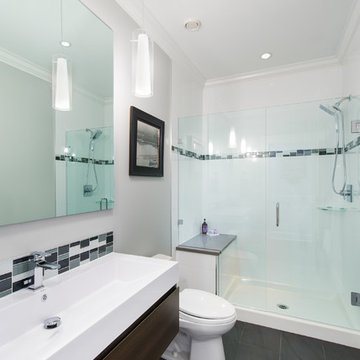
Kim Muise
Cette image montre une douche en alcôve design en bois foncé de taille moyenne avec un placard à porte plane, WC séparés, un carrelage noir et blanc, un carrelage en pâte de verre, un mur beige, un sol en carrelage de porcelaine et un lavabo encastré.
Cette image montre une douche en alcôve design en bois foncé de taille moyenne avec un placard à porte plane, WC séparés, un carrelage noir et blanc, un carrelage en pâte de verre, un mur beige, un sol en carrelage de porcelaine et un lavabo encastré.
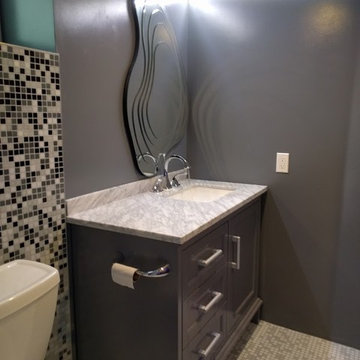
Réalisation d'une salle de bain tradition avec un carrelage noir et blanc, un carrelage en pâte de verre, un mur gris, un sol en carrelage de terre cuite, un lavabo encastré et un plan de toilette en marbre.
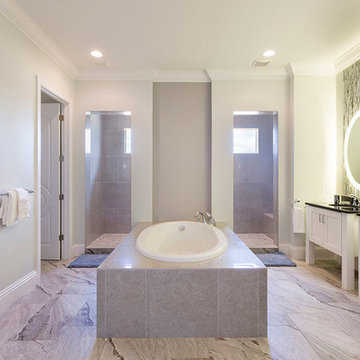
Landmark Custom Builder & Remodeling in Reunion FL
Premier Luxury Custom Home Builder
Specializing in high end vacation rentals and second homes with an emphasis on luxury and quality
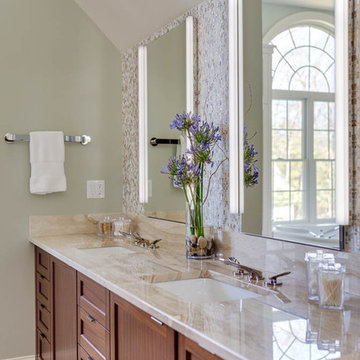
Idées déco pour une grande douche en alcôve classique en bois foncé avec un placard à porte plane, un bain bouillonnant, un carrelage noir et blanc, un carrelage en pâte de verre, un sol en bois brun, un lavabo encastré et un plan de toilette en marbre.
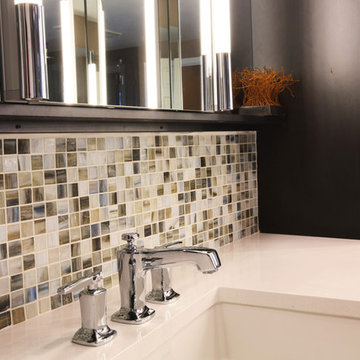
His vanity is equipped with a shallow shelf above the backsplash. Sonoma Tilemakers "Karuna glass tile" is installed above white engineered quartz countertop. Kohler's Margaux widespread faucets in polished chrome add a bit of curve to this angular room design.
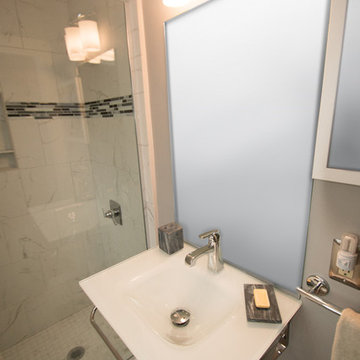
One of the focal points of this gorgeous bathroom is the sink. It is a wall-mounted glass console top from Signature Hardware and includes a towel bar. On the sink is mounted a single handle Delta Ashlyn faucet with a chrome finish. Above the sink is a plain-edged mirror and a 3-light vanity light.
The shower has a 12" x12" faux marble tile from floor to ceiling and in an offset pattern with a 4" glass mosaic feature strip and a recessed niche with shelf for storage. Shower floor matches the shower wall tile and is 2" x 2". Delta 1700 series faucet in chrome. The shower has a heavy frameless half wall panel.
Bathroom floor is a true Carrara marble basket weave floor tile with wood primed baseboard.
www.melissamannphotography.com
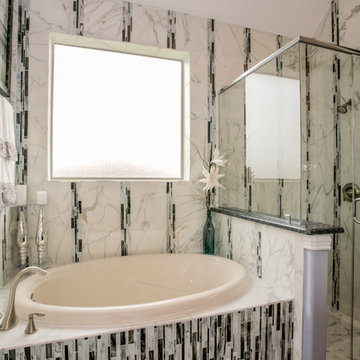
Réalisation d'une salle de bain principale tradition en bois foncé de taille moyenne avec un placard avec porte à panneau encastré, une baignoire d'angle, une douche d'angle, un carrelage noir et blanc, un carrelage en pâte de verre, un mur gris, un sol en carrelage de porcelaine, un lavabo encastré et un plan de toilette en granite.
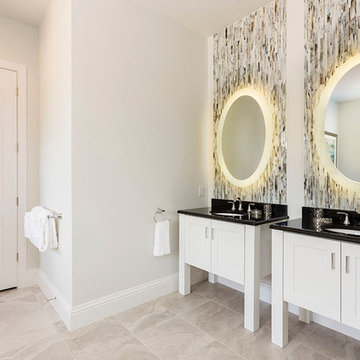
Landmark Custom Builder & Remodeling in Reunion FL
Premier Luxury Custom Home Builder
Specializing in high end vacation rentals and second homes with an emphasis on luxury and quality
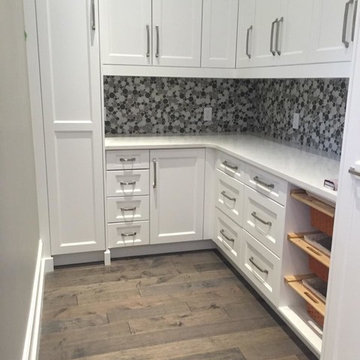
Cette image montre une salle de bain minimaliste avec un carrelage noir et blanc, un carrelage en pâte de verre et un sol en bois brun.
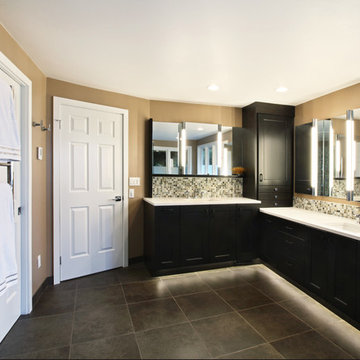
His and hers vanities are designed especially for the homeowners with her countertop 4" lower than his. Towel warmer at left keeps comfy towels handy to the shower. Far door at angled wall leads into the bedroom. Pocket door at left wall opens to private toilet room.
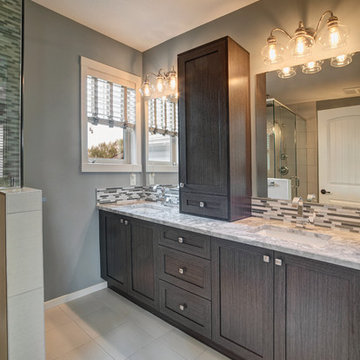
Neil Koven
Idée de décoration pour une salle de bain principale design en bois brun de taille moyenne avec un lavabo posé, un placard à porte shaker, un plan de toilette en granite, une douche double, WC séparés, un carrelage noir et blanc, un carrelage en pâte de verre, un mur gris et un sol en carrelage de céramique.
Idée de décoration pour une salle de bain principale design en bois brun de taille moyenne avec un lavabo posé, un placard à porte shaker, un plan de toilette en granite, une douche double, WC séparés, un carrelage noir et blanc, un carrelage en pâte de verre, un mur gris et un sol en carrelage de céramique.
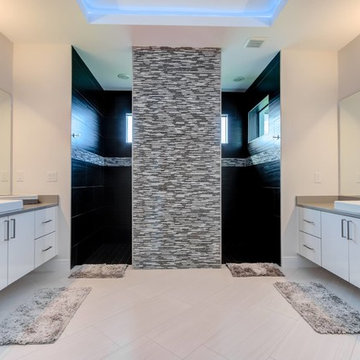
Cabinetry – W. W. Wood Products, Inc – Metro – Designer White Hardware – Top Knobs – M1155/M1838 Appliances – LG Electronics USA
Inspiration pour une grande salle de bain principale design avec un placard à porte plane, des portes de placard blanches, une douche ouverte, un carrelage noir et blanc, un carrelage en pâte de verre, un mur gris, une vasque, un plan de toilette en quartz modifié, un sol gris, aucune cabine et un plan de toilette gris.
Inspiration pour une grande salle de bain principale design avec un placard à porte plane, des portes de placard blanches, une douche ouverte, un carrelage noir et blanc, un carrelage en pâte de verre, un mur gris, une vasque, un plan de toilette en quartz modifié, un sol gris, aucune cabine et un plan de toilette gris.
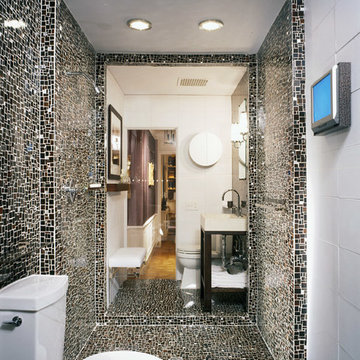
His and Her mirrored bath with middle open european shower.
Exemple d'une salle de bain principale moderne de taille moyenne avec un placard en trompe-l'oeil, des portes de placard marrons, une douche ouverte, WC séparés, un carrelage noir et blanc, un carrelage en pâte de verre, un mur blanc, un sol en carrelage de terre cuite, un lavabo de ferme, un plan de toilette en calcaire, un sol marron et aucune cabine.
Exemple d'une salle de bain principale moderne de taille moyenne avec un placard en trompe-l'oeil, des portes de placard marrons, une douche ouverte, WC séparés, un carrelage noir et blanc, un carrelage en pâte de verre, un mur blanc, un sol en carrelage de terre cuite, un lavabo de ferme, un plan de toilette en calcaire, un sol marron et aucune cabine.
Idées déco de salles de bain avec un carrelage noir et blanc et un carrelage en pâte de verre
7