Idées déco de salles de bain avec un carrelage noir et blanc et un lavabo de ferme
Trier par :
Budget
Trier par:Populaires du jour
161 - 180 sur 653 photos
1 sur 3
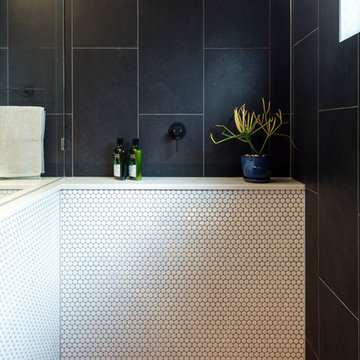
Modern Bathroom with White Penny Tiles
Cette photo montre une petite salle de bain moderne pour enfant avec un placard sans porte, des portes de placard blanches, une douche ouverte, WC à poser, un carrelage noir et blanc, des carreaux de porcelaine, un mur noir, un sol en carrelage de porcelaine, un lavabo de ferme, un plan de toilette en bois, un sol noir et aucune cabine.
Cette photo montre une petite salle de bain moderne pour enfant avec un placard sans porte, des portes de placard blanches, une douche ouverte, WC à poser, un carrelage noir et blanc, des carreaux de porcelaine, un mur noir, un sol en carrelage de porcelaine, un lavabo de ferme, un plan de toilette en bois, un sol noir et aucune cabine.
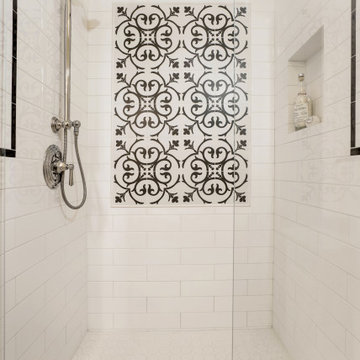
Réalisation d'une salle de bain tradition de taille moyenne avec un placard sans porte, des portes de placard blanches, WC à poser, un carrelage noir et blanc, des carreaux de céramique, un mur blanc, un sol en carrelage de céramique, un lavabo de ferme, un sol blanc, une cabine de douche à porte battante, un plan de toilette blanc, meuble simple vasque et meuble-lavabo sur pied.
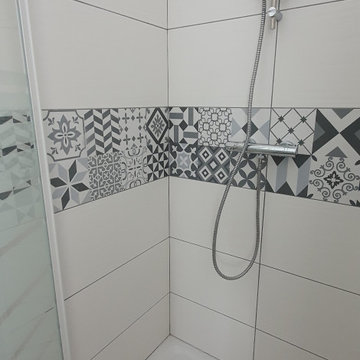
Cette salle d'eau que l'on retrouve dans chacune des chambre, permet a chaque colocataire d'avoir son intimitée.
Avec des matériaux de qualité, la réalisation de cette douche à été très bien pensé aussi bien en design qu'en praticité.
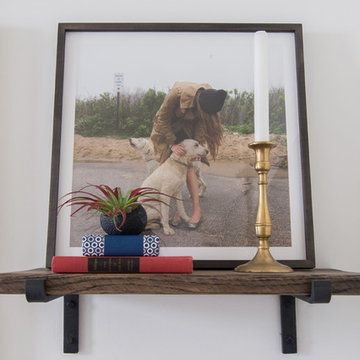
The "before" of this project was an all-out turquoise, 80's style bathroom that was cramped and needed a lot of help. The client wanted a clean, calming bathroom that made full use of the limited space. The apartment was in a prewar building, so we sought to preserve the building's rich history while creating a sleek and modern design.
To open up the space, we switched out an old tub and replaced it with a claw foot tub, then took out the vanity and put in a pedestal sink, making up for the lost storage with a medicine cabinet. Marble subway tiles, brass details, and contrasting black floor tiles add to the industrial charm, creating a chic but clean palette.
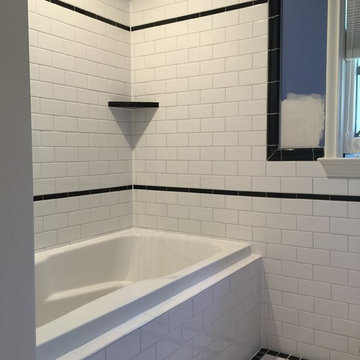
Cette photo montre une salle de bain tendance de taille moyenne avec une baignoire en alcôve, un carrelage noir et blanc, un carrelage métro, un placard à porte shaker, des portes de placard blanches, WC séparés, un mur gris, un sol en carrelage de terre cuite et un lavabo de ferme.
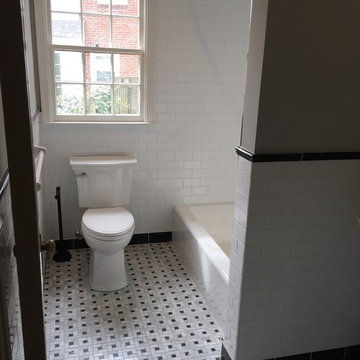
1947 Ranch whole house renovation including a 500 s.f. addition to expand great room/ kitchen area and create a master suite. Master suite includes covered porch area with access to powder room for pool guests.
Design and photography by David Tyson
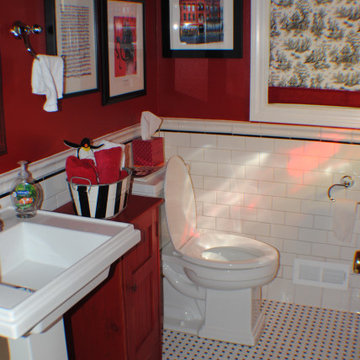
New sink and toilet. Wainscot of white subway tile with tile chair rail. Gorgeous basket weave tile floor.
Cette photo montre une petite salle de bain pour enfant avec une douche ouverte, WC séparés, un carrelage noir et blanc, un carrelage métro, un mur rouge, un sol en carrelage de terre cuite, un lavabo de ferme et un sol blanc.
Cette photo montre une petite salle de bain pour enfant avec une douche ouverte, WC séparés, un carrelage noir et blanc, un carrelage métro, un mur rouge, un sol en carrelage de terre cuite, un lavabo de ferme et un sol blanc.
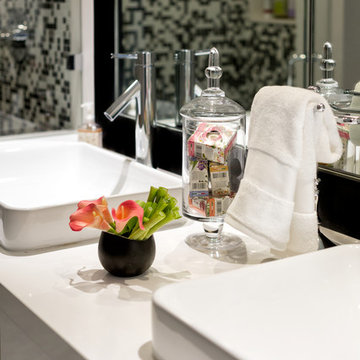
Feature in: Luxe Magazine Miami & South Florida Luxury Magazine
If visitors to Robyn and Allan Webb’s one-bedroom Miami apartment expect the typical all-white Miami aesthetic, they’ll be pleasantly surprised upon stepping inside. There, bold theatrical colors, like a black textured wallcovering and bright teal sofa, mix with funky patterns,
such as a black-and-white striped chair, to create a space that exudes charm. In fact, it’s the wife’s style that initially inspired the design for the home on the 20th floor of a Brickell Key high-rise. “As soon as I saw her with a green leather jacket draped across her shoulders, I knew we would be doing something chic that was nothing like the typical all- white modern Miami aesthetic,” says designer Maite Granda of Robyn’s ensemble the first time they met. The Webbs, who often vacation in Paris, also had a clear vision for their new Miami digs: They wanted it to exude their own modern interpretation of French decor.
“We wanted a home that was luxurious and beautiful,”
says Robyn, noting they were downsizing from a four-story residence in Alexandria, Virginia. “But it also had to be functional.”
To read more visit: https:
https://maitegranda.com/wp-content/uploads/2018/01/LX_MIA18_HOM_MaiteGranda_10.pdf
Rolando Diaz
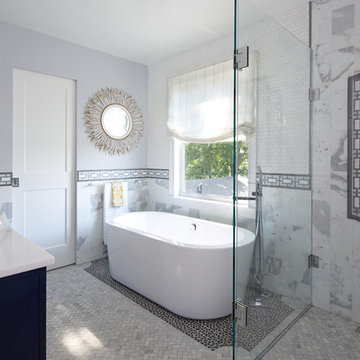
Phillip E. Ennis
Réalisation d'une grande salle de bain principale tradition avec un placard en trompe-l'oeil, des portes de placard bleues, une douche d'angle, un carrelage noir et blanc, un carrelage gris, un carrelage blanc, du carrelage en marbre, un mur gris, un sol en marbre, un lavabo de ferme, un sol multicolore et une cabine de douche à porte battante.
Réalisation d'une grande salle de bain principale tradition avec un placard en trompe-l'oeil, des portes de placard bleues, une douche d'angle, un carrelage noir et blanc, un carrelage gris, un carrelage blanc, du carrelage en marbre, un mur gris, un sol en marbre, un lavabo de ferme, un sol multicolore et une cabine de douche à porte battante.
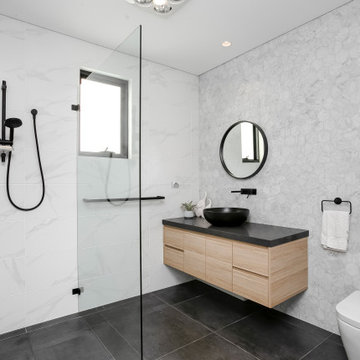
Idées déco pour une salle de bain contemporaine en bois clair de taille moyenne avec WC séparés, un carrelage noir et blanc, du carrelage en marbre, un sol en carrelage de céramique, un lavabo de ferme, un plan de toilette en quartz modifié, un sol noir, un plan de toilette noir, une douche ouverte et aucune cabine.
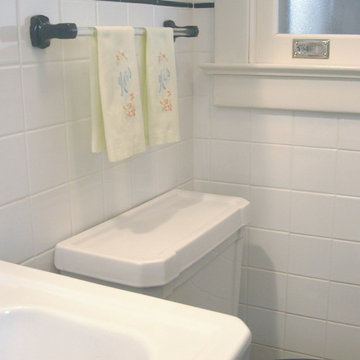
Victor Hunt
Inspiration pour une petite douche en alcôve vintage pour enfant avec un lavabo de ferme, WC séparés, un carrelage noir et blanc, des carreaux de céramique, un mur bleu, un sol en marbre, un sol blanc et une cabine de douche à porte coulissante.
Inspiration pour une petite douche en alcôve vintage pour enfant avec un lavabo de ferme, WC séparés, un carrelage noir et blanc, des carreaux de céramique, un mur bleu, un sol en marbre, un sol blanc et une cabine de douche à porte coulissante.
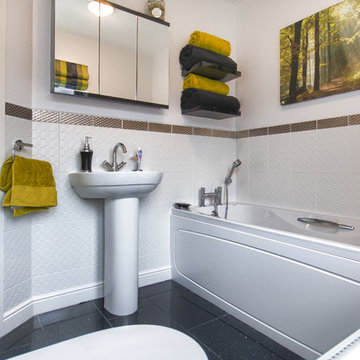
Brett Trafford Photography
Inspiration pour une petite salle de bain traditionnelle avec une baignoire posée, un combiné douche/baignoire, un carrelage noir et blanc, un carrelage vert, un carrelage blanc, un mur blanc, un sol en terrazzo et un lavabo de ferme.
Inspiration pour une petite salle de bain traditionnelle avec une baignoire posée, un combiné douche/baignoire, un carrelage noir et blanc, un carrelage vert, un carrelage blanc, un mur blanc, un sol en terrazzo et un lavabo de ferme.
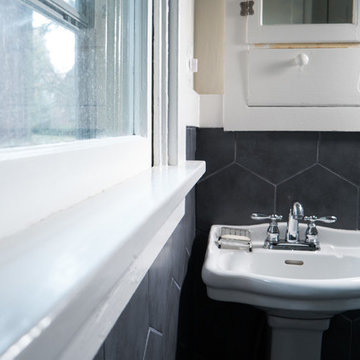
A small bungalow in NE Portland was in need of a bathroom update. It was a quant space with original olive green shower surround and undistinguishable finishes. It did however have beautiful original trim and built ins that were important to keep. The homeowner was brave enough to go with a bold design which paid off in the end. Large hex tiles in dark gray were installed on the floors and half way up the walls to create a dramatic look. Subway tiles were applied to the upper half of the shower divided by a small glass tile liner. The original medicine cabinet, trim, and door knobs were kept to add a unique touch to the newly designed space.
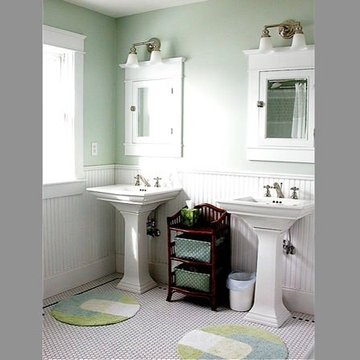
Cette image montre une salle de bain principale traditionnelle de taille moyenne avec un placard à porte shaker, des portes de placard blanches, un carrelage noir et blanc, des carreaux de céramique, un mur vert, un sol en carrelage de céramique et un lavabo de ferme.
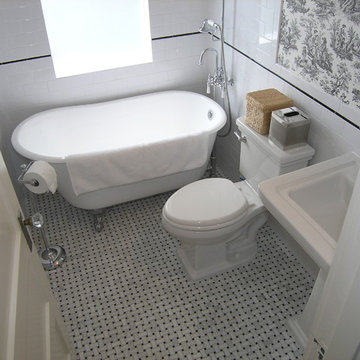
Exemple d'une petite salle de bain chic avec un placard à porte shaker, des portes de placard blanches, une baignoire sur pieds, WC à poser, un carrelage noir, un carrelage noir et blanc, un carrelage gris, un carrelage blanc, mosaïque, un mur gris, un sol en carrelage de terre cuite, un lavabo de ferme et un plan de toilette en quartz modifié.
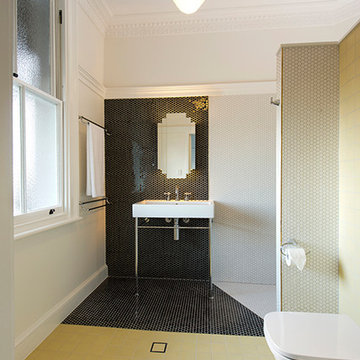
Pictured is one of the bathrooms in our Highgate Hill house, an art deco set of 4 flats converted into a duplex. The traditional ceilings, details and openings were retained to maintain the art deco character. New alterations were kept to under the picture rail to maintain the volume and detailed ceilings. Colours, tiles, lights and fittings are new additions in classical styles to maintain the art deco feel of the home.
Photographer: Ross Eason
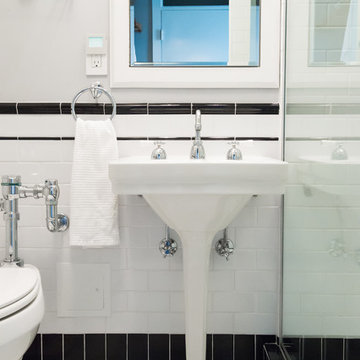
Our clients came to us looking to remodel their condo. They wanted to use this second space as a studio for their parents and guests when they came to visit. Our client found the space to be extremely outdated and wanted to complete a remodel, including new plumbing and electrical. The condo is in an Art-Deco building and the owners wanted to stay with the same style. The cabinet doors in the kitchen were reclaimed wood from a salvage yard. In the bathroom we kept a classic, clean design.
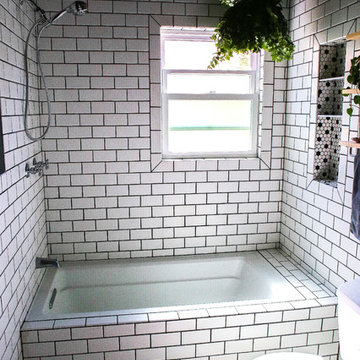
It completely depends upon you how you want to design your bathroom but as far as black and white tiles are concerned, you can go creative. Think something unique and rare but not monotonous! Choose some expressive patterns patterned tiles, choose your patterns and make a pattern paradise. But make sure that you combine heavy and dark patterns with muted-tone light-design patterns of bathrooms tiles.
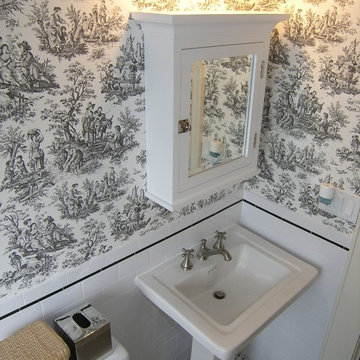
Inspiration pour une petite salle de bain traditionnelle avec un placard à porte shaker, des portes de placard blanches, une baignoire sur pieds, WC à poser, un carrelage noir, un carrelage noir et blanc, un carrelage gris, un carrelage blanc, mosaïque, un mur gris, un sol en carrelage de terre cuite, un lavabo de ferme et un plan de toilette en quartz modifié.
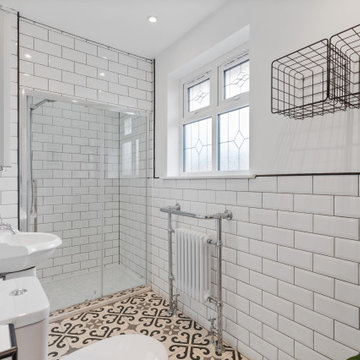
The brief for this bathroom was Minimal with Industrial and Victorian elements. This bathroom was built as an extension so I helped plan it from the very beginning.
Idées déco de salles de bain avec un carrelage noir et blanc et un lavabo de ferme
9