Idées déco de salles de bain avec un carrelage noir et blanc et un mur beige
Trier par :
Budget
Trier par:Populaires du jour
181 - 200 sur 1 133 photos
1 sur 3
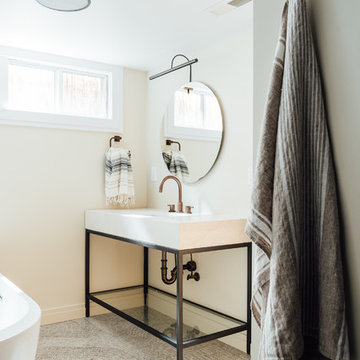
Worked with Lloyd Architecture on a complete, historic renovation that included remodel of kitchen, living areas, main suite, office, and bathrooms. Sought to modernize the home while maintaining the historic charm and architectural elements.
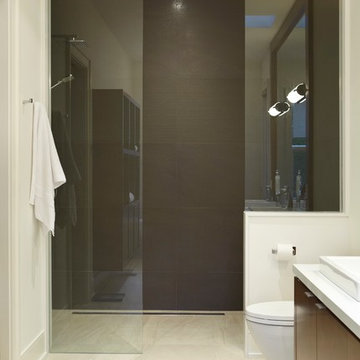
Walk in shower with linear drain.
Cette photo montre une grande salle de bain principale moderne en bois brun avec un placard à porte plane, une douche à l'italienne, WC à poser, un carrelage noir et blanc, un mur beige et un lavabo posé.
Cette photo montre une grande salle de bain principale moderne en bois brun avec un placard à porte plane, une douche à l'italienne, WC à poser, un carrelage noir et blanc, un mur beige et un lavabo posé.
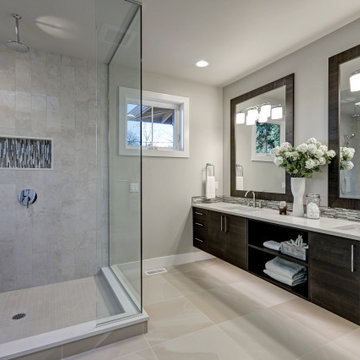
Cette photo montre une grande salle de bain principale moderne en bois foncé avec un placard à porte plane, une douche d'angle, un carrelage noir et blanc, des carreaux de céramique, un mur beige, un sol en carrelage de céramique, un lavabo encastré, un plan de toilette en quartz modifié, un sol beige, une cabine de douche à porte battante, un plan de toilette beige, un banc de douche, meuble double vasque et meuble-lavabo suspendu.
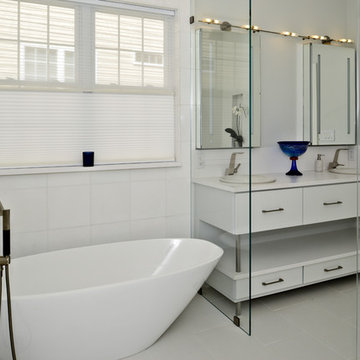
This baby boomer couple recently settled in the Haymarket area.
Their bathroom was located behind the garage from which we took a few inches to contribute to the bathroom space, offering them a large walk in shower, with
Digital controls designed for multiple shower heads . With a new waterfall free standing tub/ faucet slipper tub taking the space of the old large decked tub. We used a Victoria & Albert modern free standing tub, which brought spa feel to the room. The old space from the closet was used to create enough space for the bench area. It has a modern look linear drain in wet room. Adding a decorative touch and more lighting, is a beautiful chandelier outside of the wet room.
Behind the new commode area is a niche.
New vanities, sleek, yet spacious, allowing for more storage.
The large mirror and hidden medicine cabinets with decorative lighting added more of the contemporariness to the space.
Around this bath, we used large space tile. With a Classic look of black and white tile that complement the mosaic tile used creatively, making this bathroom undeniably stunning.
The smart use of mosaic tile on the back wall of the shower and tub area has put this project on the cover sheet of most design magazine.
The privacy wall offers closure for the commode from the front entry. Classy yet simple is how they described their new master bath suite.
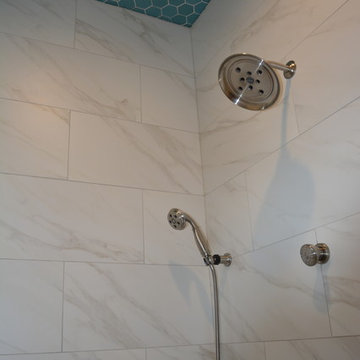
Idées déco pour une douche en alcôve principale classique en bois brun de taille moyenne avec un placard avec porte à panneau surélevé, un carrelage noir et blanc, un carrelage de pierre, un mur beige, un sol en carrelage de porcelaine, un lavabo intégré et un plan de toilette en surface solide.
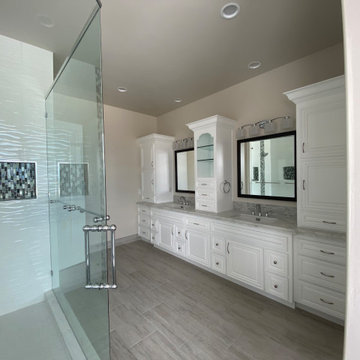
modern bathroom in white with accents in gray and black tiles
Inspiration pour une très grande douche en alcôve principale minimaliste avec un placard avec porte à panneau surélevé, des portes de placard blanches, une baignoire encastrée, WC à poser, un carrelage noir et blanc, un carrelage en pâte de verre, un mur beige, un sol en carrelage de porcelaine, un lavabo encastré, un plan de toilette en marbre, un sol gris, une cabine de douche à porte battante et un plan de toilette blanc.
Inspiration pour une très grande douche en alcôve principale minimaliste avec un placard avec porte à panneau surélevé, des portes de placard blanches, une baignoire encastrée, WC à poser, un carrelage noir et blanc, un carrelage en pâte de verre, un mur beige, un sol en carrelage de porcelaine, un lavabo encastré, un plan de toilette en marbre, un sol gris, une cabine de douche à porte battante et un plan de toilette blanc.
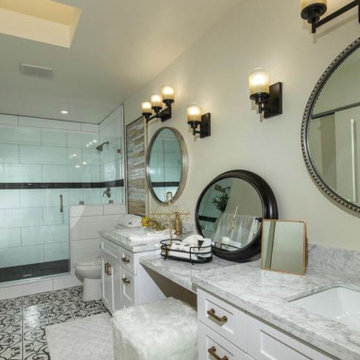
Idée de décoration pour une grande douche en alcôve principale design avec un placard à porte shaker, des portes de placard blanches, WC séparés, un carrelage noir et blanc, des carreaux de céramique, un mur beige, un sol en carrelage de céramique, un lavabo encastré, un plan de toilette en quartz, un sol multicolore, une cabine de douche à porte battante et un plan de toilette blanc.
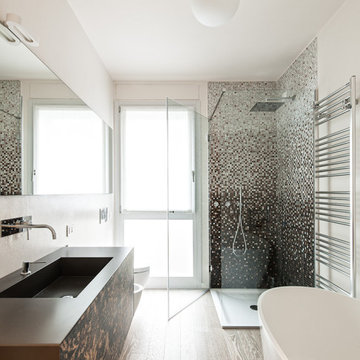
Idée de décoration pour une grande salle de bain principale design avec un placard à porte plane, des portes de placard marrons, une baignoire indépendante, une douche d'angle, un carrelage noir et blanc, un mur beige, parquet clair, une grande vasque, un sol beige, une cabine de douche à porte battante et un plan de toilette marron.
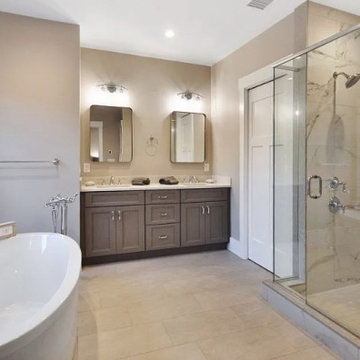
Master bathroom with heated tile floors, double vanities, separate toilet room and large two-person shower with glass door and wall-to-wall niche with coordinated accent tile.
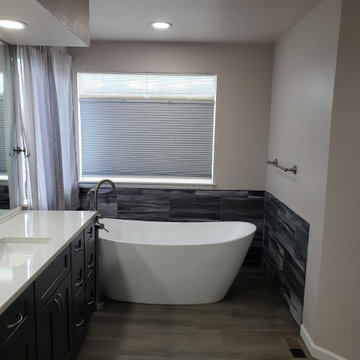
Idée de décoration pour une salle de bain principale minimaliste de taille moyenne avec un placard avec porte à panneau encastré, des portes de placard noires, une baignoire indépendante, un carrelage noir et blanc, un mur beige, parquet clair, un lavabo encastré, un sol marron, un plan de toilette blanc, meuble simple vasque et meuble-lavabo encastré.
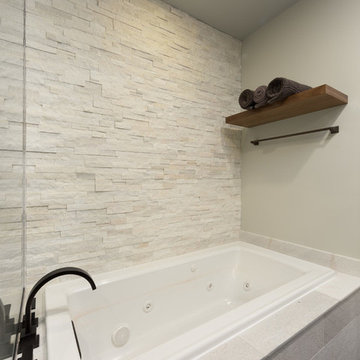
Our goal here was to offer our clients a full spa-like experience. From the unique aesthetic to the luxury finishes, this master bathroom now has a completely new look and function!
For a true spa experience, we installed a shower steam, rain head shower fixture, and whirlpool tub. The bathtub platform actually extends into the shower, working as a bench for the clients to relax on while steaming! Convenient corner shelves optimize shower storage whereas a custom walnut shelf above the bath offers the perfect place to store dry towels.
We continued the look of rich, organic walnut with a second wall-mounted shelf above the toilet and a large, semi-customized vanity, where the louvered doors accentuate the natural beauty of this material. The white brick accent wall, herringbone patterned flooring, and black hardware were introduced for texture and a trendy, timeless look that our clients will love for years to come.
Designed by Chi Renovation & Design who serve Chicago and it's surrounding suburbs, with an emphasis on the North Side and North Shore. You'll find their work from the Loop through Lincoln Park, Skokie, Wilmette, and all of the way up to Lake Forest.
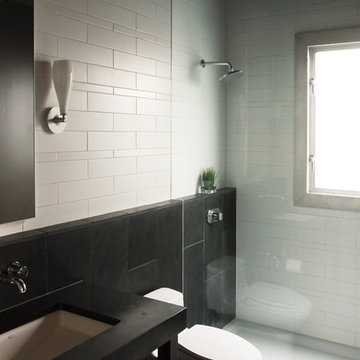
Erich Remash Architect
Inspiration pour une petite salle d'eau design avec un placard sans porte, des portes de placard noires, une douche à l'italienne, WC à poser, un carrelage noir et blanc, des carreaux de céramique, un mur beige, un sol en ardoise, un lavabo encastré et un plan de toilette en stéatite.
Inspiration pour une petite salle d'eau design avec un placard sans porte, des portes de placard noires, une douche à l'italienne, WC à poser, un carrelage noir et blanc, des carreaux de céramique, un mur beige, un sol en ardoise, un lavabo encastré et un plan de toilette en stéatite.
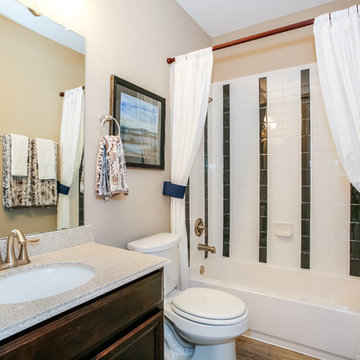
Cette photo montre une salle d'eau chic en bois foncé de taille moyenne avec un placard avec porte à panneau encastré, une baignoire en alcôve, un combiné douche/baignoire, un carrelage noir et blanc, un carrelage métro, un mur beige, un lavabo encastré, un plan de toilette en stratifié et sol en stratifié.
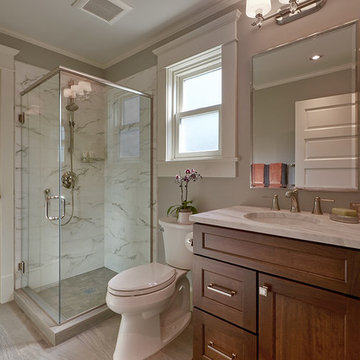
Idée de décoration pour une petite salle d'eau craftsman en bois foncé avec un placard à porte shaker, une douche d'angle, un carrelage noir et blanc, un mur beige, parquet clair, un lavabo encastré, WC séparés, un plan de toilette en marbre, un sol gris et une cabine de douche à porte battante.
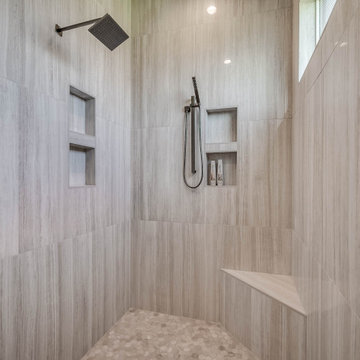
Primary bathroom with double sinks, walk-in shower and luxury tub with tile accent wall.
Cette image montre une grande salle de bain rustique avec des portes de placard grises, une baignoire indépendante, une douche ouverte, un carrelage noir et blanc, un carrelage en pâte de verre, un mur beige, parquet clair, un lavabo encastré, un plan de toilette en quartz, un sol blanc, aucune cabine, un plan de toilette blanc, meuble double vasque et meuble-lavabo sur pied.
Cette image montre une grande salle de bain rustique avec des portes de placard grises, une baignoire indépendante, une douche ouverte, un carrelage noir et blanc, un carrelage en pâte de verre, un mur beige, parquet clair, un lavabo encastré, un plan de toilette en quartz, un sol blanc, aucune cabine, un plan de toilette blanc, meuble double vasque et meuble-lavabo sur pied.
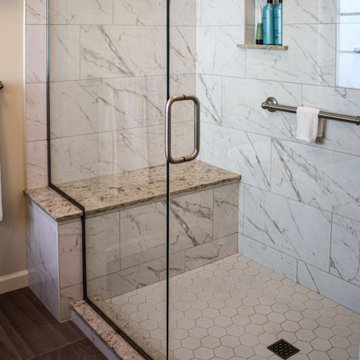
In this bathroom Greenfield Modern Overlay, Jackson door style vanity in Cameo finish with a 3-drawer stack in the center. The existing Cambria Windemere countertops were reinstalled on the new vanity. Matching Windemere quartz was installed shower curb, bench seat top and niche shelves. (2) 3-light vanity lights with clear seeded shades in Winter Gold finish was installed over the (2) rectangular Mayden mirrors. Moen Kingsley collection in the Brushed Nickel finish included: towel bar, towel ring, robe hooks, grab bars, toilet paper holder, and tank lever. A white Hibiscus 59” oval acrylic freestanding soaking tub with a Moen Wyndord brush nickel floor mount tub filler. The tile on the floor is Stoneways color: Velvet 12x24 installed in 1/3 brick offset pattern. The shower wall tile is Vara glazed porcelain in Groven polished. The shower floor is unglazed porcelain mosaic 3’ hex in Pure White color and a Cardinal 3/8” clear glass shower door.
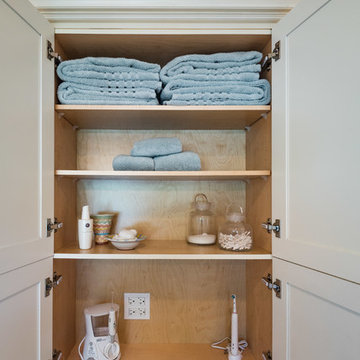
Idées déco pour une très grande salle de bain principale classique avec un placard avec porte à panneau encastré, des portes de placard beiges, une baignoire indépendante, une douche d'angle, WC à poser, un carrelage noir et blanc, du carrelage en marbre, un mur beige, un sol en marbre, un lavabo encastré, un plan de toilette en quartz, un sol blanc et une cabine de douche à porte battante.
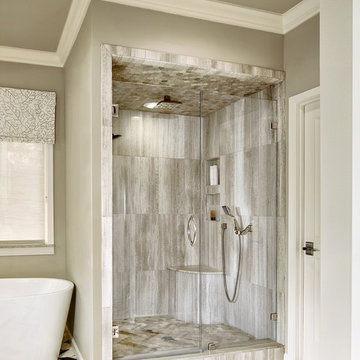
2016 CotY Award Winner
Idée de décoration pour une douche en alcôve principale tradition de taille moyenne avec un placard avec porte à panneau encastré, des portes de placard bleues, une baignoire indépendante, un mur beige, un lavabo encastré, WC séparés, un carrelage noir et blanc, un carrelage gris, mosaïque, un sol en linoléum et un plan de toilette en granite.
Idée de décoration pour une douche en alcôve principale tradition de taille moyenne avec un placard avec porte à panneau encastré, des portes de placard bleues, une baignoire indépendante, un mur beige, un lavabo encastré, WC séparés, un carrelage noir et blanc, un carrelage gris, mosaïque, un sol en linoléum et un plan de toilette en granite.
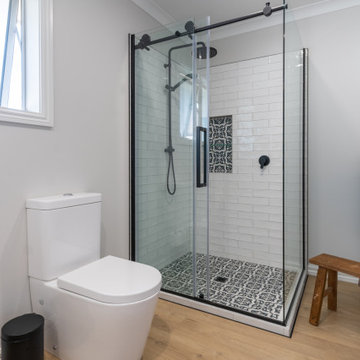
Black and white themed ensuite with timber floor and feature tiling.
Idées déco pour une grande salle de bain bord de mer avec un placard à porte plane, des portes de placard blanches, une douche d'angle, WC séparés, un carrelage noir et blanc, des carreaux de porcelaine, un mur beige, sol en stratifié, un lavabo posé, un plan de toilette en quartz modifié, un sol beige, une cabine de douche à porte coulissante, un plan de toilette blanc, meuble simple vasque et meuble-lavabo encastré.
Idées déco pour une grande salle de bain bord de mer avec un placard à porte plane, des portes de placard blanches, une douche d'angle, WC séparés, un carrelage noir et blanc, des carreaux de porcelaine, un mur beige, sol en stratifié, un lavabo posé, un plan de toilette en quartz modifié, un sol beige, une cabine de douche à porte coulissante, un plan de toilette blanc, meuble simple vasque et meuble-lavabo encastré.
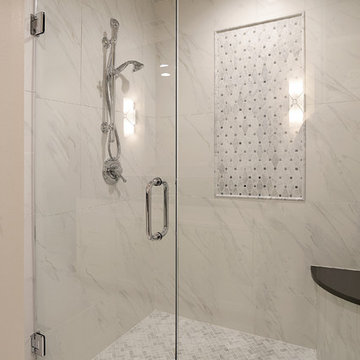
View of new master bathroom shower with tile inlay
Idée de décoration pour une douche en alcôve principale tradition de taille moyenne avec un placard à porte shaker, des portes de placard blanches, WC séparés, un carrelage noir et blanc, du carrelage en marbre, un mur beige, un sol en carrelage de porcelaine, un lavabo encastré, un plan de toilette en quartz modifié, un sol blanc et une cabine de douche à porte battante.
Idée de décoration pour une douche en alcôve principale tradition de taille moyenne avec un placard à porte shaker, des portes de placard blanches, WC séparés, un carrelage noir et blanc, du carrelage en marbre, un mur beige, un sol en carrelage de porcelaine, un lavabo encastré, un plan de toilette en quartz modifié, un sol blanc et une cabine de douche à porte battante.
Idées déco de salles de bain avec un carrelage noir et blanc et un mur beige
10